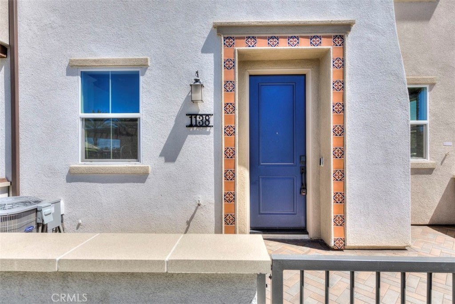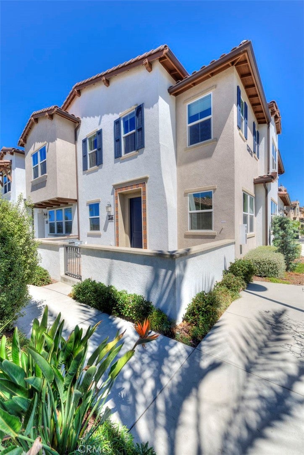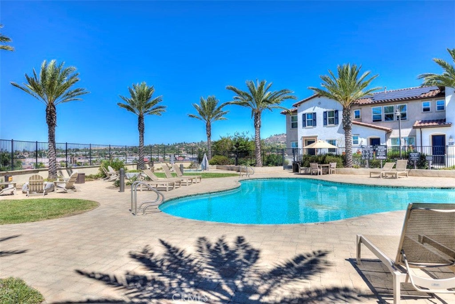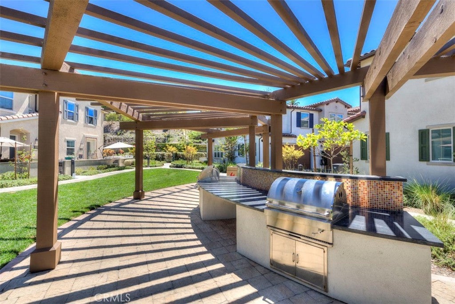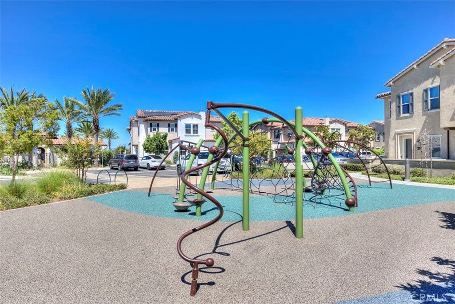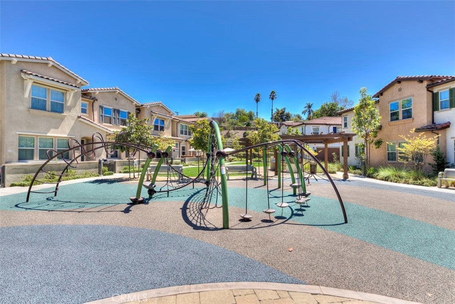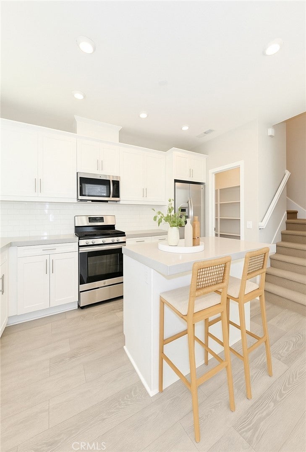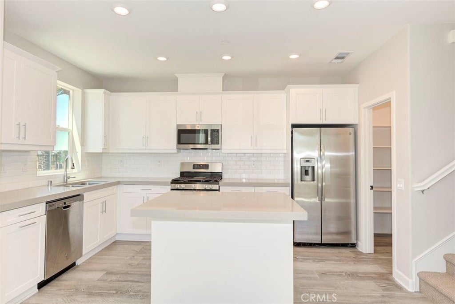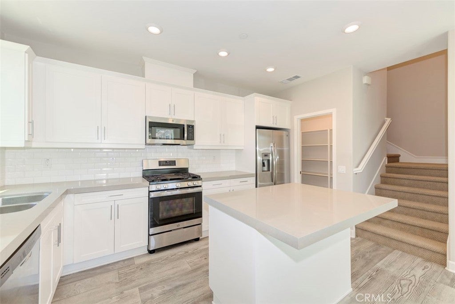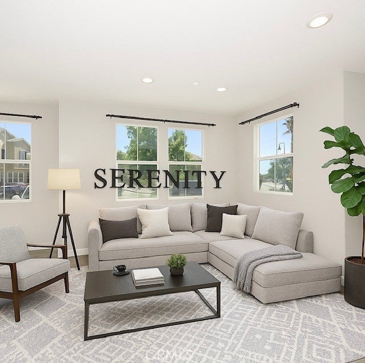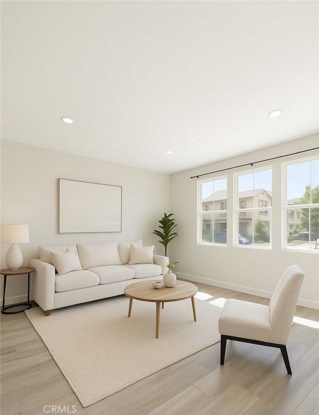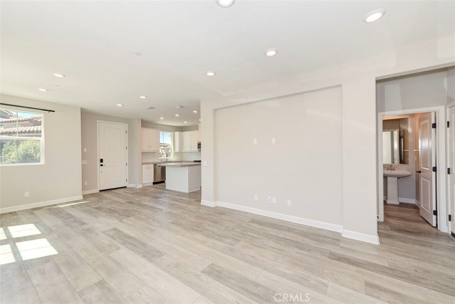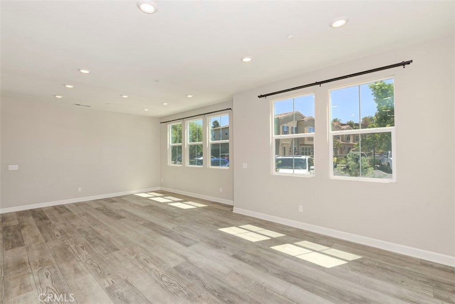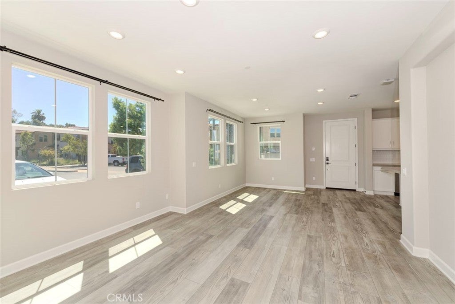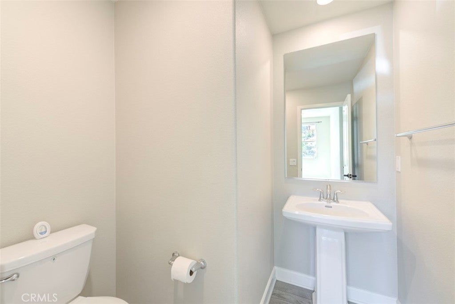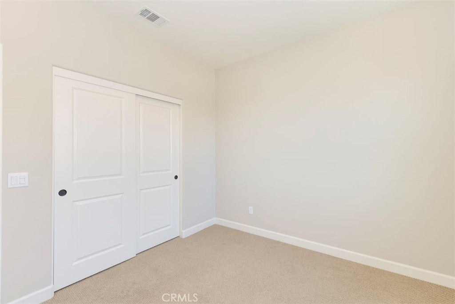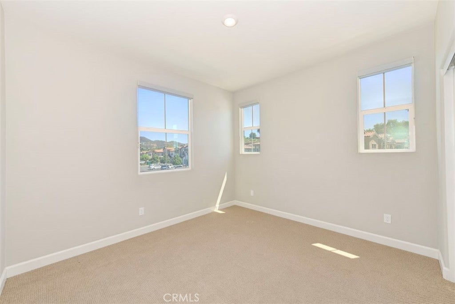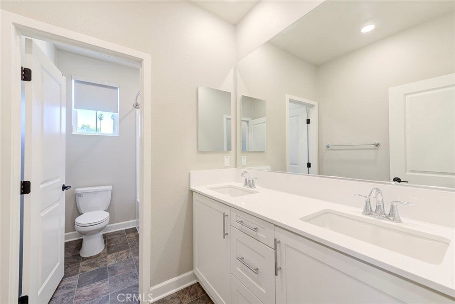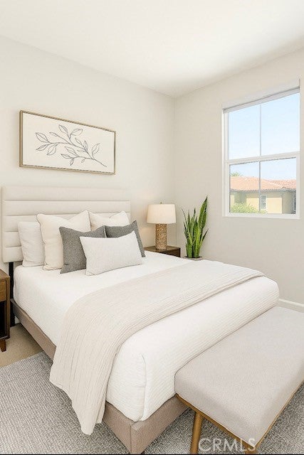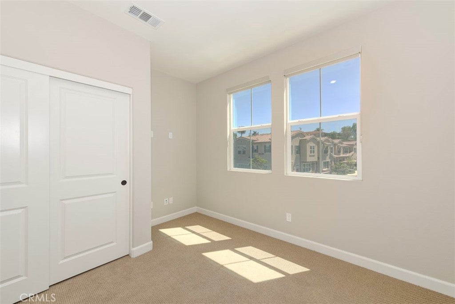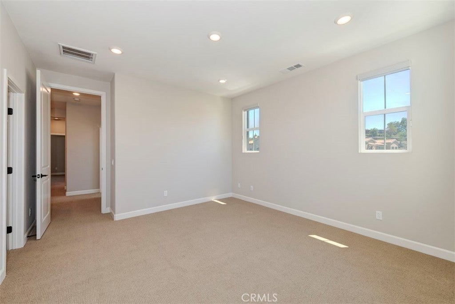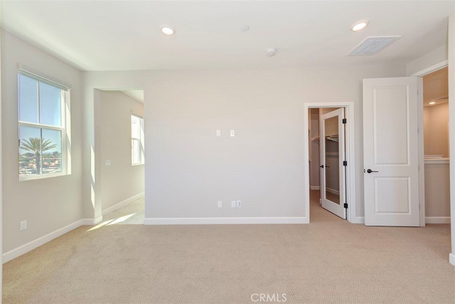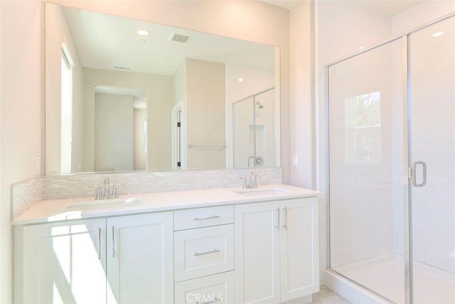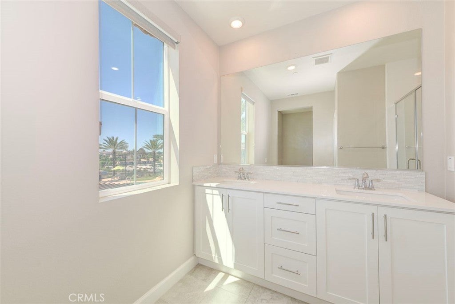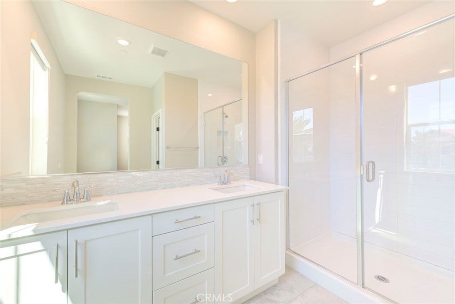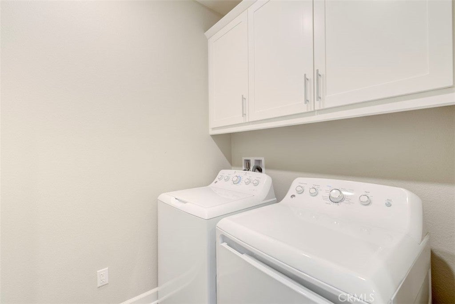- 4 Beds
- 3 Baths
- 1,743 Sqft
- 82 DOM
1138 Delpy View Point
Your Vista dream townhome awaits! This 4 bedroom, 2.5 bath beauty is fully upgraded, turnkey and is ready for it's new lucky owner. Enjoy the chefs kitchen with white shaker cabinets, white quarts counter tops and stainless steal appliances...this kitchen is practically begging you to host dinner parties! The open floor plan makes "just one more guest" never a problem. Step outside to take in those stunning mountain views - perfect for morning coffee and mountain gazing. And when the So-Cal sun is calling? Your community pool is just 10 footsteps away and ready to make all your summer cannonballing dreams come true. You won't have to venture very far for, well, anything with grocery stores, movie theatres, schools, restaurants and Starbucks just a stone throw away...heck, you may not even need a car...but if you do have a car, or two, the ample spaced two car attached garage comes with the house. Whether you're chasing sleek finishes, space, style or bragging rights ("Oh, this old turnkey home? Built in 2020...), this Vista townhome has you covered. So pack your boxes, claim your keys and start your beautiful new chapter!
Essential Information
- MLS® #OC25210323
- Price$750,000
- Bedrooms4
- Bathrooms3.00
- Full Baths2
- Half Baths1
- Square Footage1,743
- Acres0.00
- Year Built2020
- TypeResidential
- Sub-TypeTownhouse
- StyleTraditional
- StatusActive
Community Information
- Address1138 Delpy View Point
- Area92084 - Vista
- SubdivisionVista
- CityVista
- CountySan Diego
- Zip Code92084
Amenities
- UtilitiesNatural Gas Available
- Parking Spaces2
- ParkingGarage
- # of Garages2
- GaragesGarage
- ViewMountain(s), Pool
- Has PoolYes
- PoolAssociation
Amenities
Outdoor Cooking Area, Barbecue, Playground, Pool, Spa/Hot Tub
Interior
- HeatingCentral
- CoolingCentral Air, Whole House Fan
- FireplacesNone
- # of Stories2
- StoriesTwo
Interior Features
High Ceilings, Pantry, Quartz Counters, All Bedrooms Up
Appliances
Convection Oven, Dishwasher, Gas Oven, Ice Maker, Microwave, Refrigerator
Exterior
- WindowsDouble Pane Windows
School Information
- DistrictVista Unified
- ElementaryVista
- MiddleVista
- HighVista
Additional Information
- Date ListedSeptember 10th, 2025
- Days on Market82
- ZoningR1
- HOA Fees340
- HOA Fees Freq.Monthly
Listing Details
- AgentGaelyn Goldsworthy
- OfficeBullock Russell RE Services
Price Change History for 1138 Delpy View Point, Vista, (MLS® #OC25210323)
| Date | Details | Change |
|---|---|---|
| Price Reduced from $765,000 to $750,000 | ||
| Price Reduced from $798,000 to $765,000 | ||
| Price Reduced from $799,000 to $798,000 |
Gaelyn Goldsworthy, Bullock Russell RE Services.
Based on information from California Regional Multiple Listing Service, Inc. as of December 1st, 2025 at 6:30pm PST. This information is for your personal, non-commercial use and may not be used for any purpose other than to identify prospective properties you may be interested in purchasing. Display of MLS data is usually deemed reliable but is NOT guaranteed accurate by the MLS. Buyers are responsible for verifying the accuracy of all information and should investigate the data themselves or retain appropriate professionals. Information from sources other than the Listing Agent may have been included in the MLS data. Unless otherwise specified in writing, Broker/Agent has not and will not verify any information obtained from other sources. The Broker/Agent providing the information contained herein may or may not have been the Listing and/or Selling Agent.



