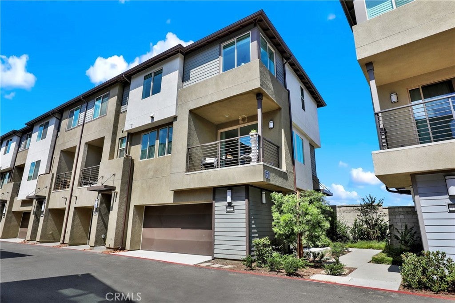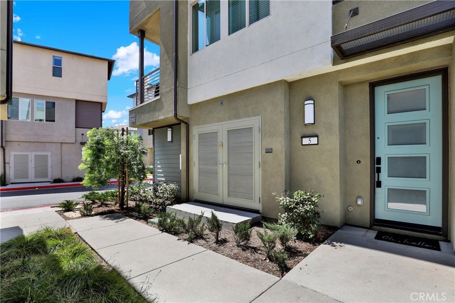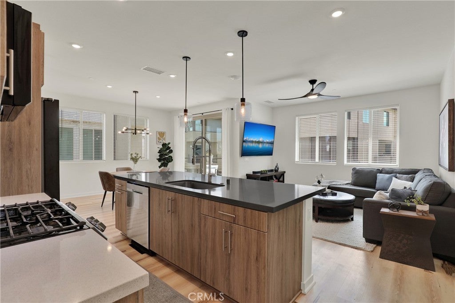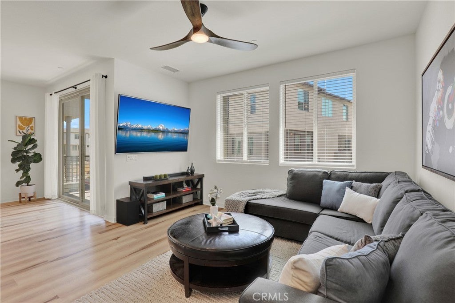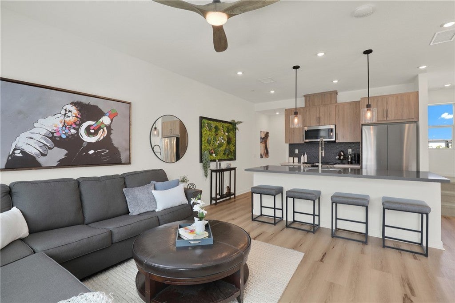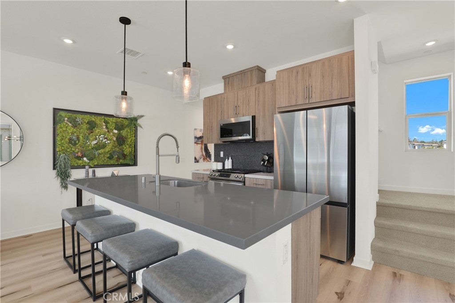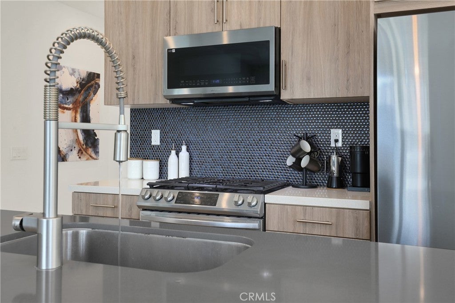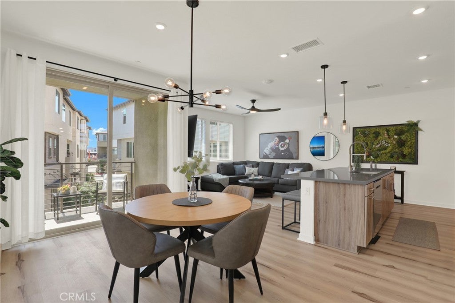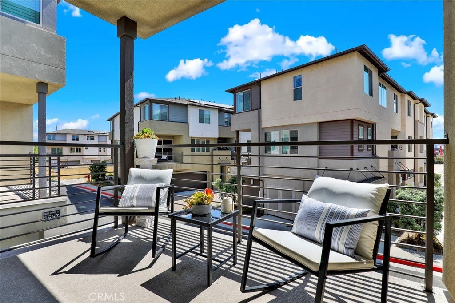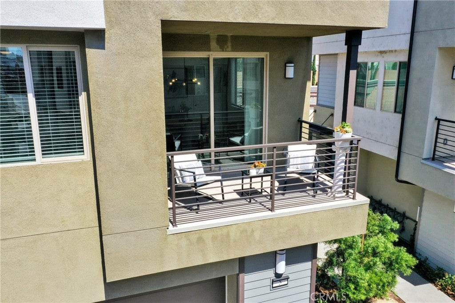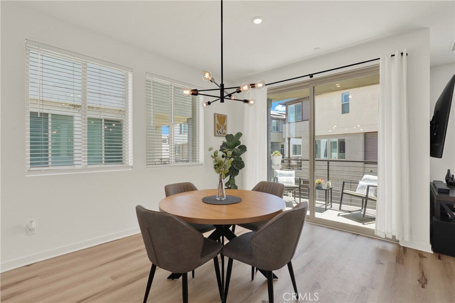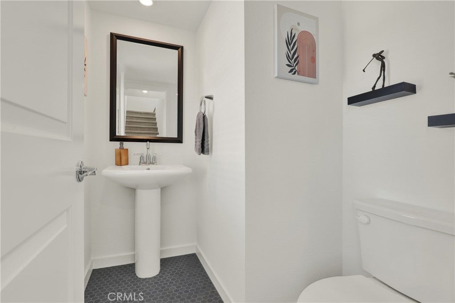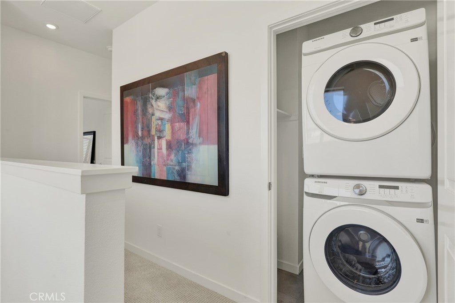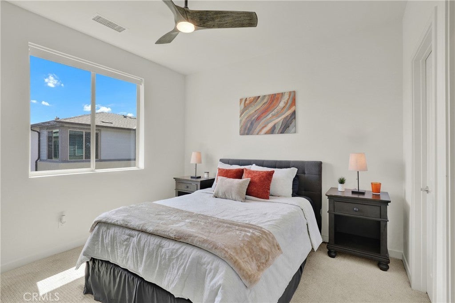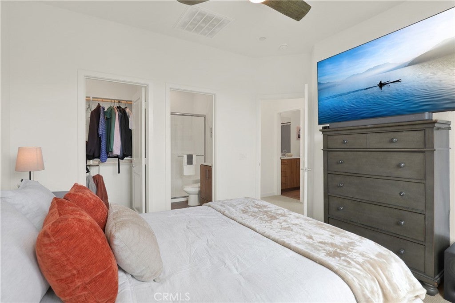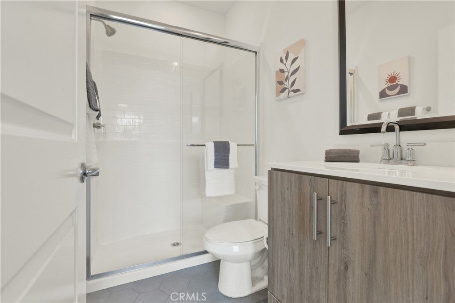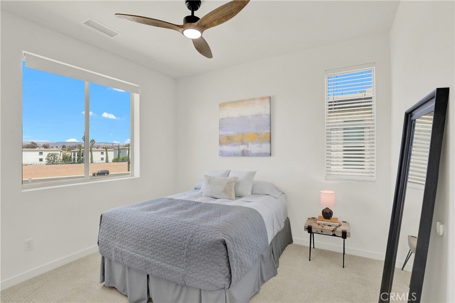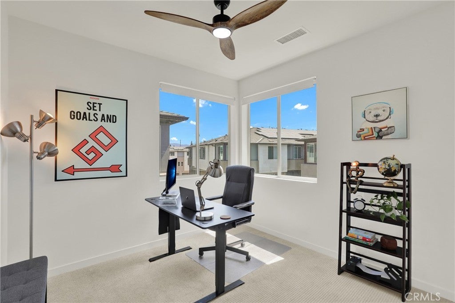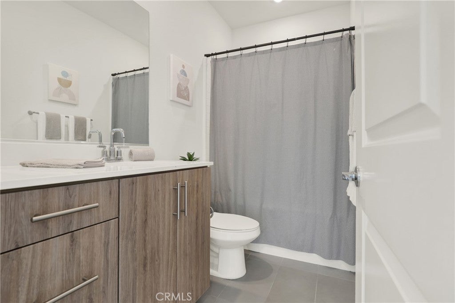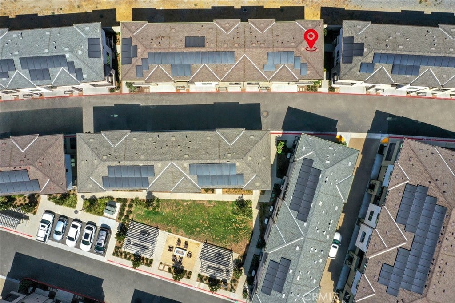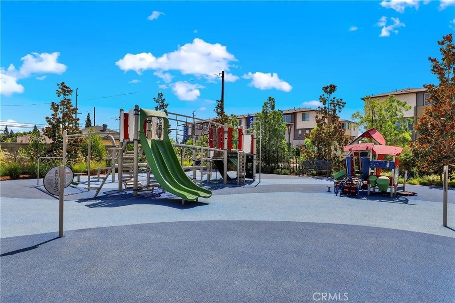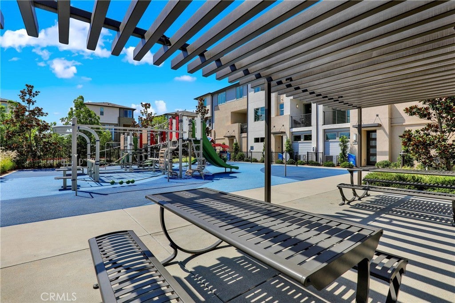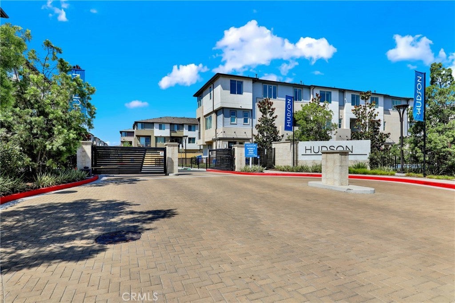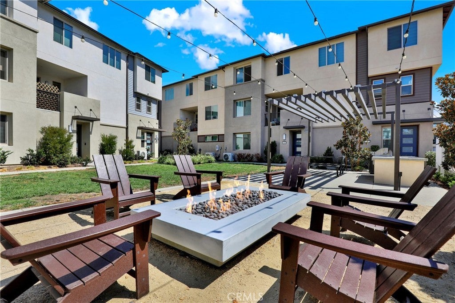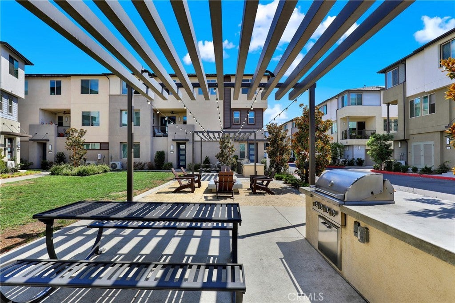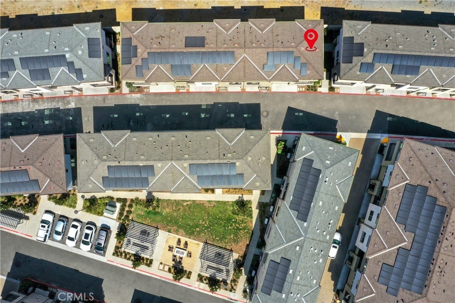- 3 Beds
- 3 Baths
- 1,338 Sqft
- .02 Acres
1563 Lima Way # 5
*** Special Financing Available for this unit! Includes 20,000 Credit and no PMI for financing over 80%***. Step into modern sophistication at this newly built 2023 end-unit townhome in the exclusive Hudson gated community of Placentia. With 3 spacious bedrooms, 2.5 bathrooms, and over 1,360 square feet of thoughtfully designed living space, The open-concept layout showcases warm wood flooring, high-end finishes, and $35,000 in upgrades over the base builder model. Additionally energy efficiency is focal point with paid-off solar, a tankless water heater, and smart-home features designed for comfort and cost savings. An oversized two-car garage provides ample storage, while the corner-lot south east facing location ensures abundant natural morning light. The gourmet kitchen and expansive living areas are ideal for both entertaining and quiet nights in. Upstairs, the primary suite offers a bath and a generous walk-in closet, delivering a private retreat you’ll look forward to at the end of every day. The Hudson community is designed with lifestyle in mind, featuring beautifully landscaped grounds and upcoming amenities including a recreation area, playground, basketball court, and dog park. With low HOA fees and a prime location near top schools, shopping, and dining, this property offers both value and distinction.
Essential Information
- MLS® #OC25213475
- Price$749,000
- Bedrooms3
- Bathrooms3.00
- Full Baths2
- Half Baths1
- Square Footage1,338
- Acres0.02
- Year Built2023
- TypeResidential
- Sub-TypeTownhouse
- StyleModern
- StatusActive Under Contract
Community Information
- Address1563 Lima Way # 5
- Area84 - Placentia
- SubdivisionAlta Placentia (ALPL)
- CityPlacentia
- CountyOrange
- Zip Code92870
Amenities
- Parking Spaces2
- ParkingDoor-Single, Garage, One Space
- # of Garages2
- GaragesDoor-Single, Garage, One Space
- ViewMountain(s), Neighborhood
- PoolNone
Amenities
Dog Park, Fire Pit, Barbecue, Playground, Pickleball
Utilities
Electricity Available, Natural Gas Connected, Phone Connected, Sewer Connected
Interior
- InteriorCarpet, Laminate
- FireplacesNone
- # of Stories3
- StoriesThree Or More
Interior Features
Breakfast Bar, Balcony, High Ceilings, Multiple Staircases, Open Floorplan, Pantry, Quartz Counters, Recessed Lighting, Storage, Smart Home, All Bedrooms Up, Walk-In Closet(s)
Appliances
Dishwasher, Gas Cooktop, Gas Oven, Gas Range, High Efficiency Water Heater, Tankless Water Heater
Heating
ENERGY STAR Qualified Equipment
Cooling
Central Air, ENERGY STAR Qualified Equipment
Exterior
- WindowsDouble Pane Windows
- RoofComposition
- FoundationSlab
Exterior
Drywall, Concrete, Stucco, Ducts Professionally Air-Sealed
Lot Description
TwoToFiveUnitsAcre, SixToTenUnitsAcre, Corner Lot
Construction
Drywall, Concrete, Stucco, Ducts Professionally Air-Sealed
School Information
- DistrictPlacentia-Yorba Linda Unified
Additional Information
- Date ListedSeptember 10th, 2025
- Days on Market146
- HOA Fees229
- HOA Fees Freq.Monthly
Listing Details
- AgentJoanne Madlung
- OfficeKeller Williams Realty EastBay
Price Change History for 1563 Lima Way # 5, Placentia, (MLS® #OC25213475)
| Date | Details | Change |
|---|---|---|
| Status Changed from Active to Active Under Contract | – | |
| Price Reduced from $759,000 to $749,000 | ||
| Price Reduced from $779,900 to $759,000 | ||
| Price Reduced from $797,000 to $779,900 |
Joanne Madlung, Keller Williams Realty EastBay.
Based on information from California Regional Multiple Listing Service, Inc. as of February 4th, 2026 at 6:50pm PST. This information is for your personal, non-commercial use and may not be used for any purpose other than to identify prospective properties you may be interested in purchasing. Display of MLS data is usually deemed reliable but is NOT guaranteed accurate by the MLS. Buyers are responsible for verifying the accuracy of all information and should investigate the data themselves or retain appropriate professionals. Information from sources other than the Listing Agent may have been included in the MLS data. Unless otherwise specified in writing, Broker/Agent has not and will not verify any information obtained from other sources. The Broker/Agent providing the information contained herein may or may not have been the Listing and/or Selling Agent.



