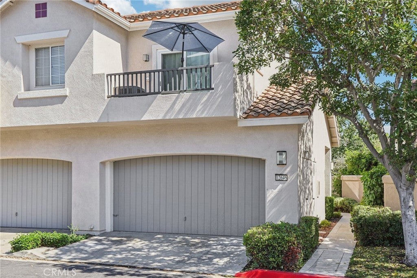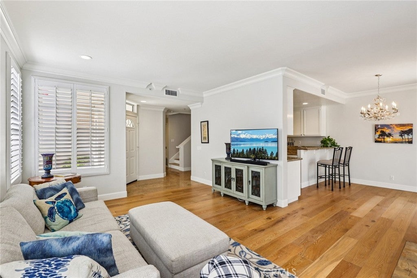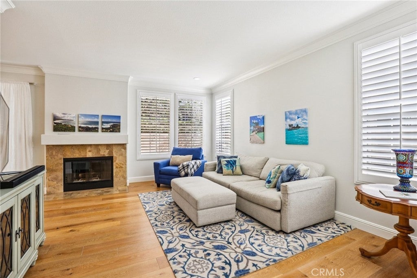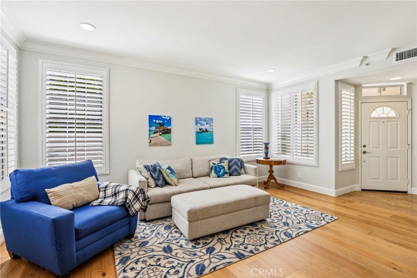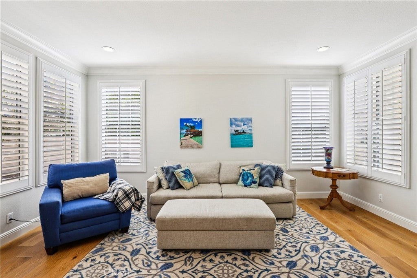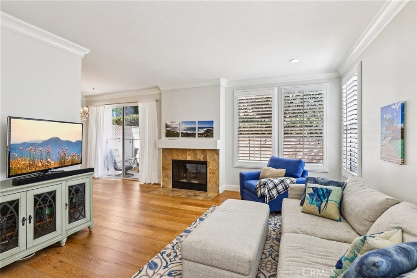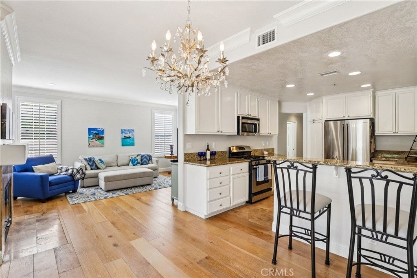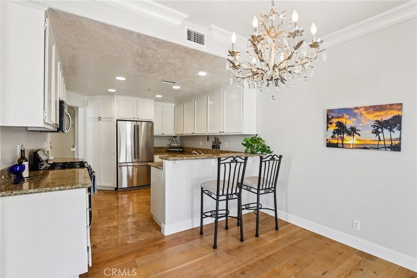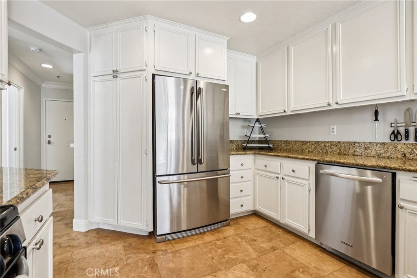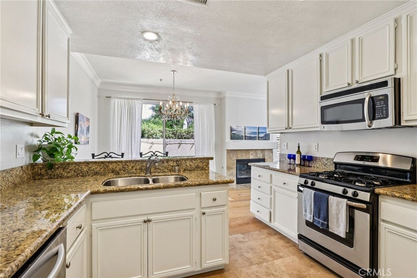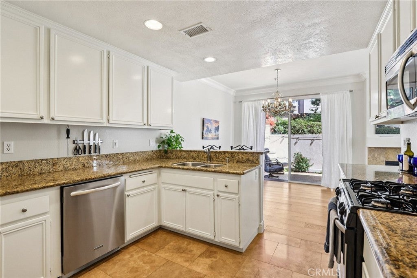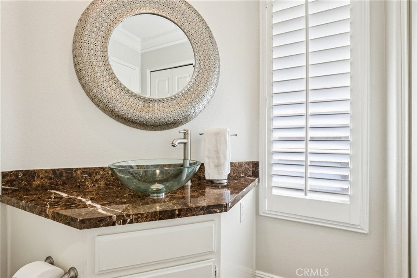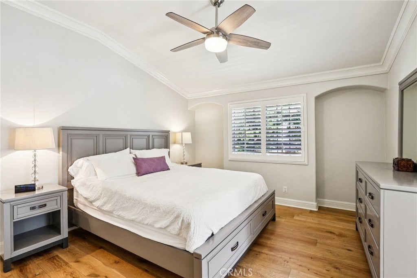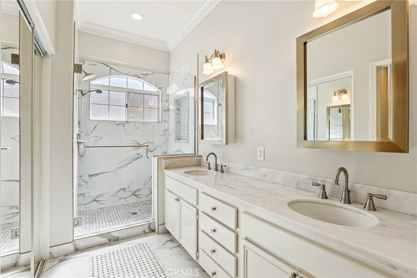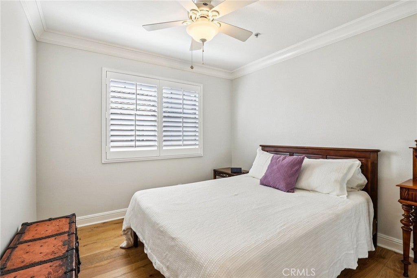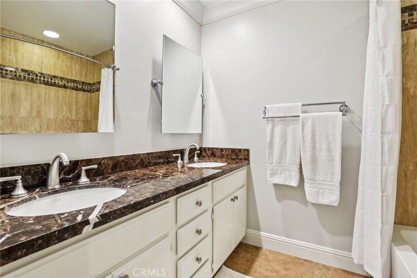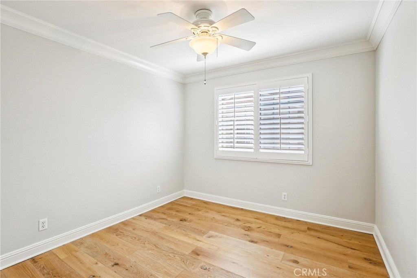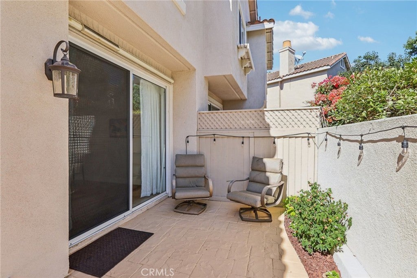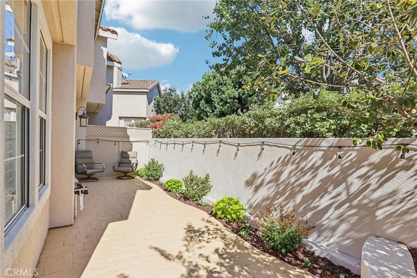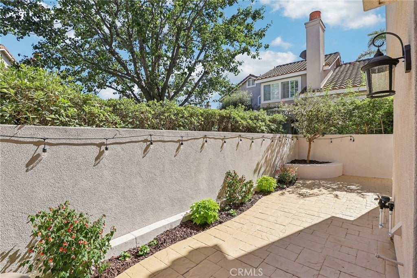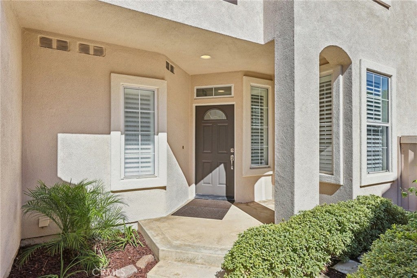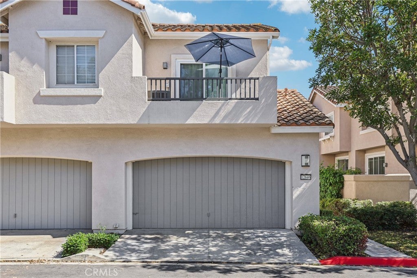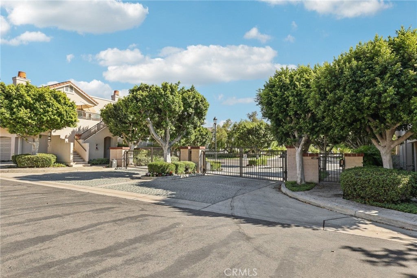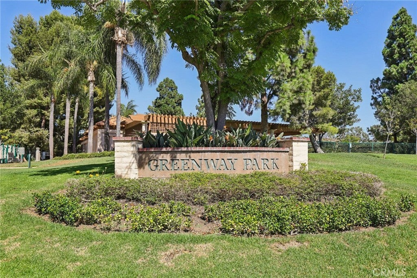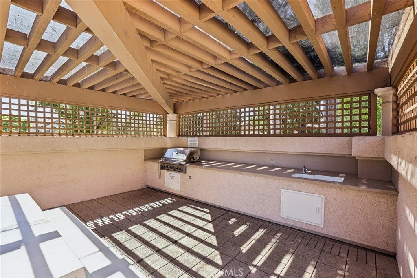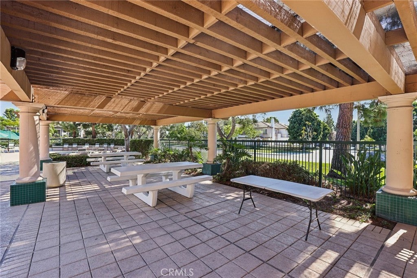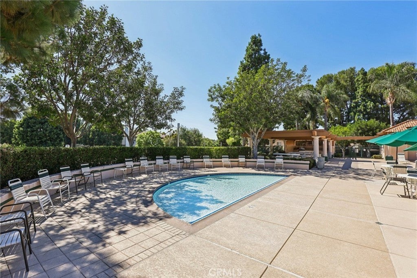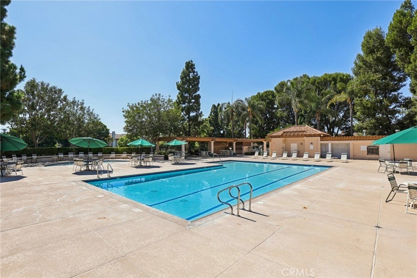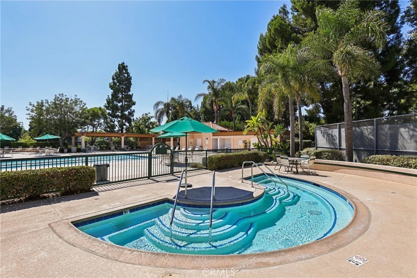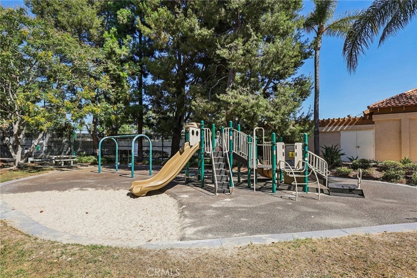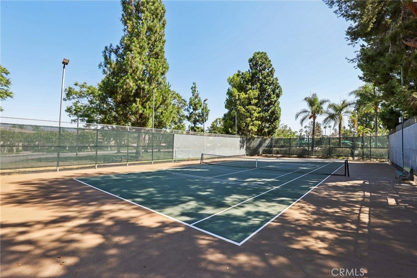- 3 Beds
- 3 Baths
- 1,498 Sqft
- 53 DOM
12646 Doral
Welcome to this inviting end-unit townhome in the Ventana community of Tustin. With hardwood floors, the open floorplan feels bright and welcoming from the moment you walk in. The living room features a cozy stone-tile fireplace, and the kitchen offers granite counters, white cabinets, stainless steel appliances, and a breakfast bar that flows right into the dining area. Sliding doors open to the private backyard, creating a great space for BBQs, morning coffee, or relaxing evenings outdoors. A powder room and full-size laundry closet add everyday convenience on the main level. Upstairs, the primary suite has vaulted ceilings, a walk-in closet, and a dual-sink vanity in the en-suite bath. Two additional bedrooms share a hall bath and provide plenty of space for family, guests, or a home office. The attached two-car garage is finished with built-in storage. The wraparound backyard is upgraded with stamped epoxied concrete and low-maintenance landscaping, giving you a private outdoor retreat. Plus, you’ll enjoy access to Greenway Park with its pool, spa, tennis courts, tot lot, and picnic area—perfect for staying active or connecting with neighbors.
Essential Information
- MLS® #OC25214354
- Price$1,095,000
- Bedrooms3
- Bathrooms3.00
- Full Baths2
- Half Baths1
- Square Footage1,498
- Acres0.00
- Year Built1994
- TypeResidential
- Sub-TypeTownhouse
- StatusActive Under Contract
Community Information
- Address12646 Doral
- Area89 - Tustin Ranch
- SubdivisionVentana (VENT)
- CityTustin
- CountyOrange
- Zip Code92782
Amenities
- Parking Spaces2
- # of Garages2
- ViewNeighborhood
- Has PoolYes
- PoolHeated, In Ground, Association
Amenities
Controlled Access, Maintenance Grounds, Insurance, Maintenance Front Yard, Outdoor Cooking Area, Barbecue, Picnic Area, Playground, Pickleball, Pool, Spa/Hot Tub, Tennis Court(s), Trash
Parking
Direct Access, Garage, Garage Door Opener
Garages
Direct Access, Garage, Garage Door Opener
Interior
- InteriorStone, Wood
- HeatingCentral, Fireplace(s)
- CoolingCentral Air
- FireplaceYes
- FireplacesFamily Room, Gas
- # of Stories2
- StoriesTwo
Interior Features
Crown Molding, Stone Counters, Recessed Lighting, Unfurnished, All Bedrooms Up, Entrance Foyer, Primary Suite, Walk-In Closet(s)
Appliances
Free-Standing Range, Gas Cooktop, Disposal, Gas Oven, Gas Range, Microwave, Refrigerator, Water To Refrigerator
Exterior
- RoofConcrete, Common Roof
School Information
- DistrictTustin Unified
- ElementaryLadera
- MiddlePioneer
- HighBeckman
Additional Information
- Date ListedSeptember 11th, 2025
- Days on Market53
- HOA Fees65
- HOA Fees Freq.Monthly
Listing Details
- AgentBrian Morales
- OfficeRedfin
Price Change History for 12646 Doral, Tustin, (MLS® #OC25214354)
| Date | Details | Change |
|---|---|---|
| Status Changed from Active to Active Under Contract | – |
Brian Morales, Redfin.
Based on information from California Regional Multiple Listing Service, Inc. as of November 3rd, 2025 at 12:55am PST. This information is for your personal, non-commercial use and may not be used for any purpose other than to identify prospective properties you may be interested in purchasing. Display of MLS data is usually deemed reliable but is NOT guaranteed accurate by the MLS. Buyers are responsible for verifying the accuracy of all information and should investigate the data themselves or retain appropriate professionals. Information from sources other than the Listing Agent may have been included in the MLS data. Unless otherwise specified in writing, Broker/Agent has not and will not verify any information obtained from other sources. The Broker/Agent providing the information contained herein may or may not have been the Listing and/or Selling Agent.



