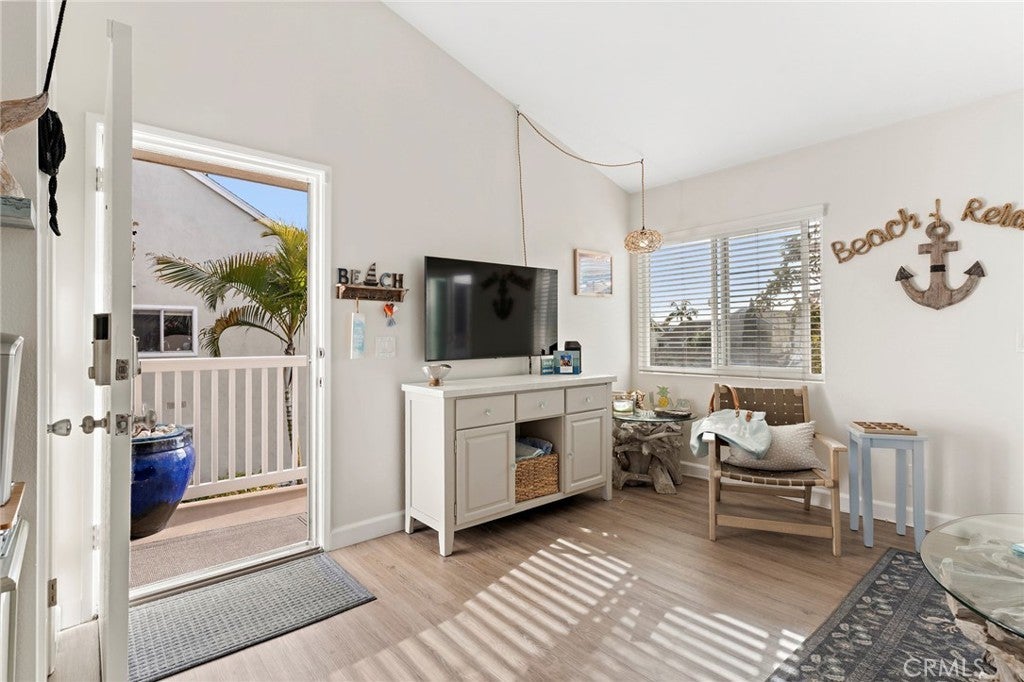- 2 Beds
- 2 Baths
- 873 Sqft
- 23 DOM
34034 Selva Road # 103
Available from November 1, 2025 to May 31, 2026 for monthly rental. Submit on a Dog (No Cats). Fully Furnished, Upstairs Condo with 2 Bedrooms & 2 Full Bathrooms. Awesome location across the street from Strands Beach in Dana Point. Upgrades throughout this open & lofty condo include wood flooring, vaulted ceilings, white cabinets, quartz counter-tops, stacked washer & dryer, stainless steel appliances, two patios and Ocean Breezes. Can Sleep up to 6 people w/2 double beds in the guest bedroom and a queen size bed in the master bedroom. Close to the association pool, hot tub, BBQ & Clubhouse within the community. Close by Activities include Dana Point Harbor, Headlands Coastal Trails, Golf, Shopping, Restaurants, Surfing and Ocean View Sunsets. A Dog maybe considered (No Cats).
Essential Information
- MLS® #OC25215386
- Price$4,500
- Bedrooms2
- Bathrooms2.00
- Full Baths2
- Square Footage873
- Acres0.00
- Year Built1982
- TypeResidential Lease
- Sub-TypeCondominium
- StatusActive
Community Information
- Address34034 Selva Road # 103
- AreaMB - Monarch Beach
- SubdivisionNiguel Beach Terrace (NBT)
- CityDana Point
- CountyOrange
- Zip Code92629
Amenities
- AmenitiesBarbecue, Pool, Spa/Hot Tub
- Parking Spaces1
- ParkingAssigned
- GaragesAssigned
- ViewNeighborhood
- Has PoolYes
- PoolAssociation
Utilities
Cable Connected, Electricity Connected, All Utilities, Cable TV
Interior
- InteriorLaminate, Wood
- HeatingCentral, Electric, Forced Air
- CoolingWall/Window Unit(s)
- FireplacesNone
- # of Stories1
- StoriesOne
Interior Features
Built-in Features, Balcony, Ceiling Fan(s), Cathedral Ceiling(s), Furnished, High Ceilings, Living Room Deck Attached, Open Floorplan, Pantry, Stone Counters, Recessed Lighting, Bedroom on Main Level, Main Level Primary
Appliances
Dishwasher, Electric Range, Electric Water Heater, Microwave, Refrigerator, Dryer, Washer
School Information
- DistrictCapistrano Unified
Additional Information
- Date ListedSeptember 11th, 2025
- Days on Market23
Listing Details
- AgentJoseph Horsley
- OfficeBeach Cities Real Estate
Joseph Horsley, Beach Cities Real Estate.
Based on information from California Regional Multiple Listing Service, Inc. as of October 4th, 2025 at 1:30am PDT. This information is for your personal, non-commercial use and may not be used for any purpose other than to identify prospective properties you may be interested in purchasing. Display of MLS data is usually deemed reliable but is NOT guaranteed accurate by the MLS. Buyers are responsible for verifying the accuracy of all information and should investigate the data themselves or retain appropriate professionals. Information from sources other than the Listing Agent may have been included in the MLS data. Unless otherwise specified in writing, Broker/Agent has not and will not verify any information obtained from other sources. The Broker/Agent providing the information contained herein may or may not have been the Listing and/or Selling Agent.




























