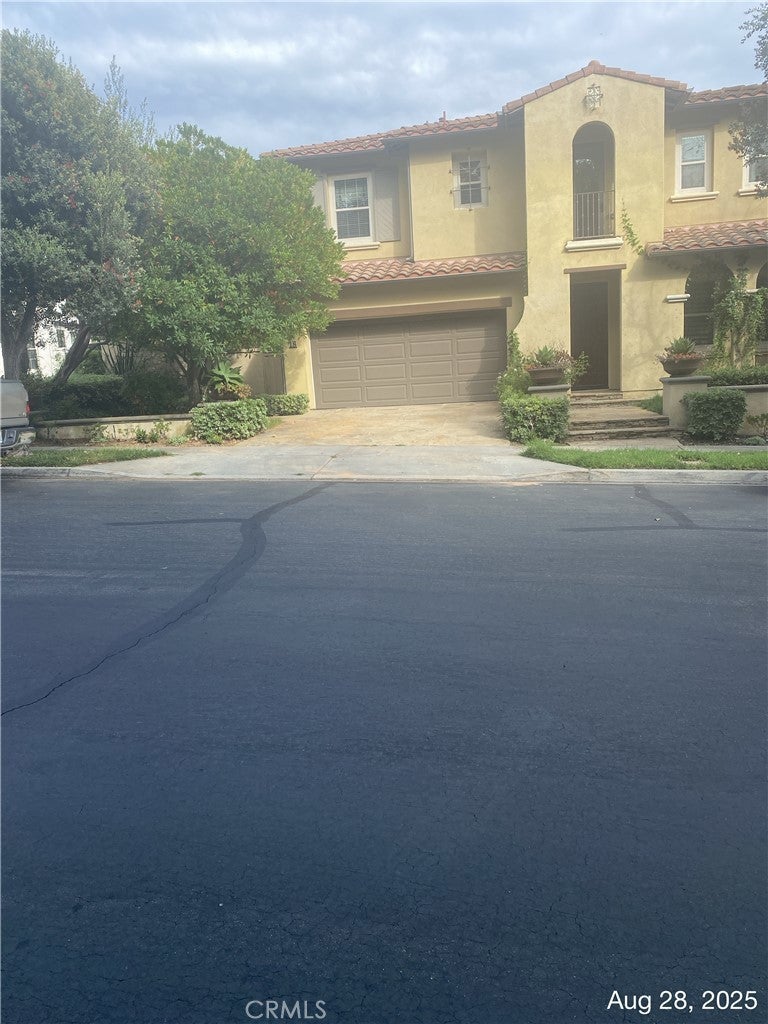- 5 Beds
- 4 Baths
- 3,370 Sqft
- .22 Acres
18 Via Armilla
Big Lot! Live the Talega lifestyle at this luxurious "Stunning-Former Model" home located In a gated community in San Clemente. This home features a private backyard with a garden pergola that is perfect for entertaining. Hardwood floors in foyer and grand entry set the tone of this highly upgraded home. The beautiful gourmet kitchen features brand new stainless steel appliances, marble counters, and exquisite cabinets with lots of storage space. Large Master suite with canyon views features an elegant master bath with quality tile and granite work, complete with large walk-in closets (2), dual sinks, an elegant jacuzzi tub, balcony, and a separate shower for two. In addition, upstairs there are two other bedrooms, all with ensuite bathrooms, plus one "Pajama Lounge" that can be converted to a bedroom and can be attached to the pre-existing Jack and Jill bathroom. Imagine making this a 6 bedroom home. Downstairs, there is a bedroom with a full bath for grandparents or guests. Also, downstairs, a versatile tech center is ideal as a small office or homework space. Enjoy entertaining in this expansive backyard with a large lawn, pergola-covered garden patio, attractive landscaping, and a lemon tree. The largest of the former model homes, this house is a MUST SEE!
Essential Information
- MLS® #OC25216934
- Price$11,000
- Bedrooms5
- Bathrooms4.00
- Full Baths4
- Square Footage3,370
- Acres0.22
- Year Built2005
- TypeResidential Lease
- Sub-TypeSingle Family Residence
- StyleMediterranean
- StatusActive
Community Information
- Address18 Via Armilla
- AreaTL - Talega
- SubdivisionVittoria (VITT)
- CitySan Clemente
- CountyOrange
- Zip Code92673
Amenities
- Parking Spaces2
- ParkingGarage
- # of Garages2
- GaragesGarage
- ViewGolf Course
- Has PoolYes
- PoolAssociation
Amenities
Clubhouse, Pool, Tennis Court(s)
Utilities
Sewer Connected, Water Available, Association Dues, Gardener
Interior
- CoolingCentral Air
- FireplaceYes
- FireplacesDining Room, Family Room
- # of Stories2
- StoriesTwo
Interior
Carpet, See Remarks, Tile, Wood
Interior Features
Beamed Ceilings, Breakfast Bar, Built-in Features, Balcony, Breakfast Area, Block Walls, Crown Molding, Cathedral Ceiling(s), Separate/Formal Dining Room, Eat-in Kitchen, Granite Counters, High Ceilings, Open Floorplan, Recessed Lighting, Storage, Tile Counters, Two Story Ceilings, Wired for Data, Bedroom on Main Level, Dressing Area, Wired for Sound
Appliances
SixBurnerStove, Convection Oven, Dishwasher, ENERGY STAR Qualified Appliances, ENERGY STAR Qualified Water Heater, Gas Cooktop, High Efficiency Water Heater, Ice Maker, Microwave, Refrigerator, Self Cleaning Oven, Water Heater
Heating
Central, Fireplace(s), High Efficiency, See Remarks
Exterior
- Exterior FeaturesLighting, Rain Gutters
- RoofTile, Spanish Tile
Lot Description
Back Yard, Front Yard, Garden, Sprinklers In Rear, Sprinklers In Front, Lawn, Near Park, Sprinklers Timer, Sprinkler System, Yard
School Information
- DistrictCapistrano Unified
Additional Information
- Date ListedSeptember 13th, 2025
- Days on Market24
- HOA Fees300
- HOA Fees Freq.Monthly
Listing Details
- AgentAlejandra Oscar
- OfficeOscar Real Estate Broker Inc
Alejandra Oscar, Oscar Real Estate Broker Inc.
Based on information from California Regional Multiple Listing Service, Inc. as of October 7th, 2025 at 9:56am PDT. This information is for your personal, non-commercial use and may not be used for any purpose other than to identify prospective properties you may be interested in purchasing. Display of MLS data is usually deemed reliable but is NOT guaranteed accurate by the MLS. Buyers are responsible for verifying the accuracy of all information and should investigate the data themselves or retain appropriate professionals. Information from sources other than the Listing Agent may have been included in the MLS data. Unless otherwise specified in writing, Broker/Agent has not and will not verify any information obtained from other sources. The Broker/Agent providing the information contained herein may or may not have been the Listing and/or Selling Agent.




