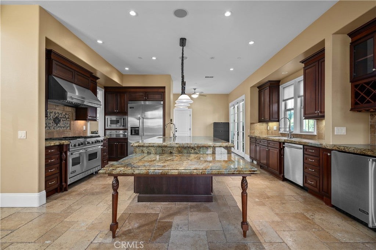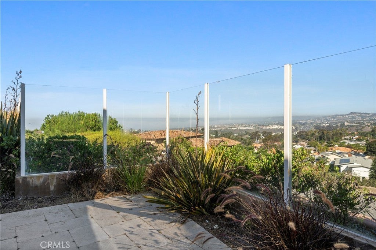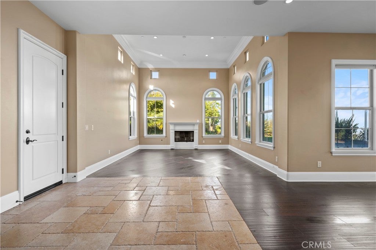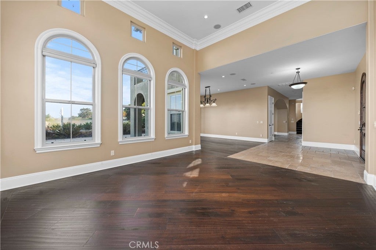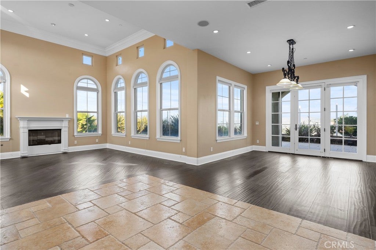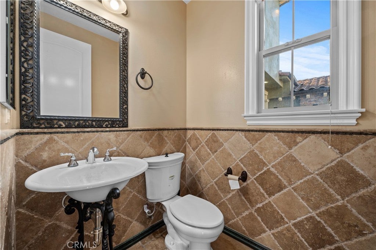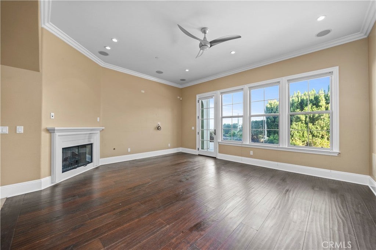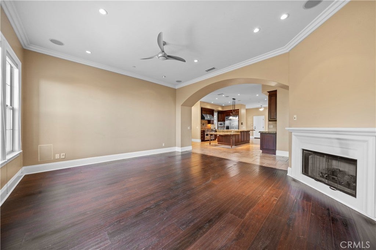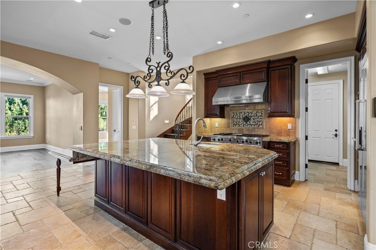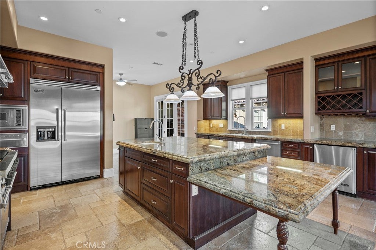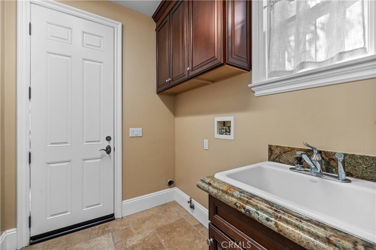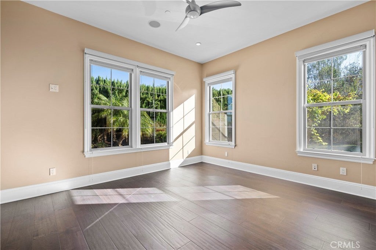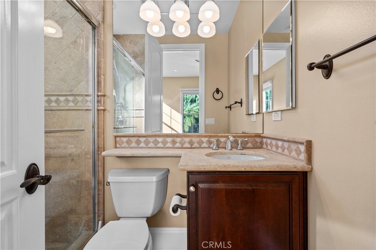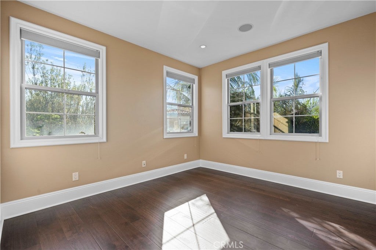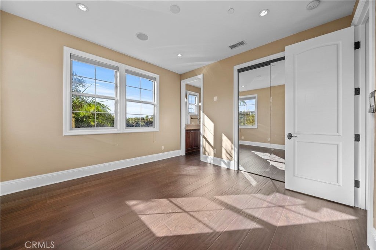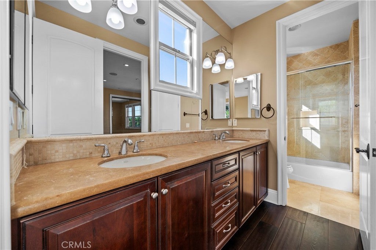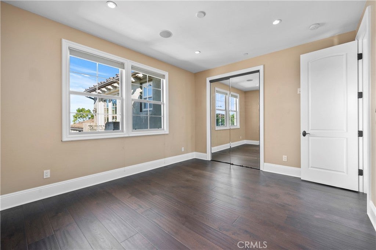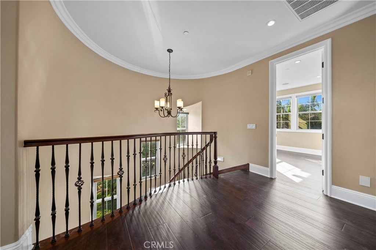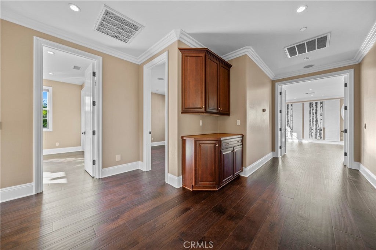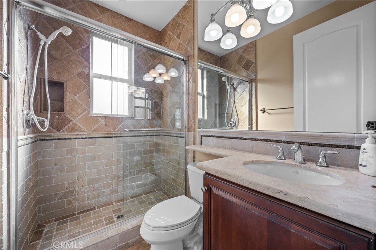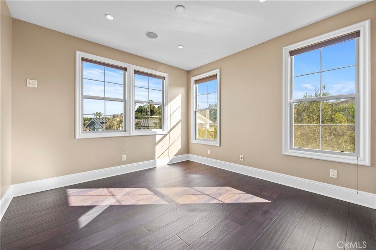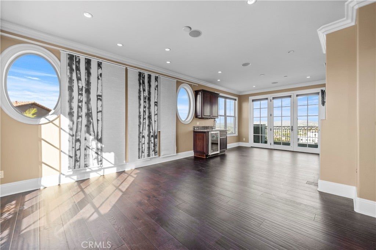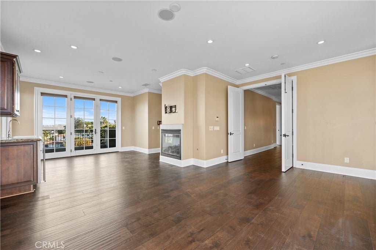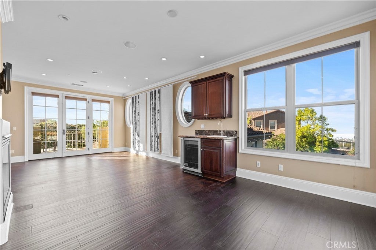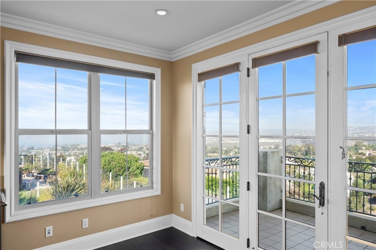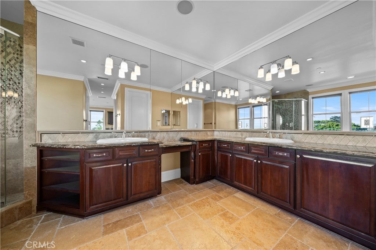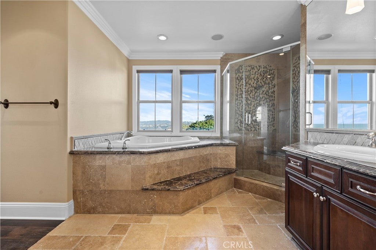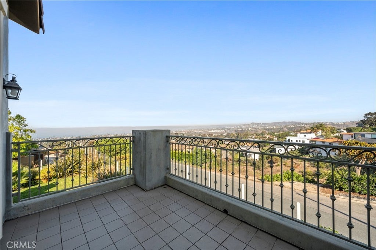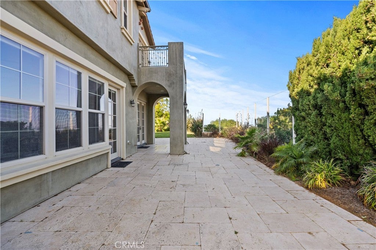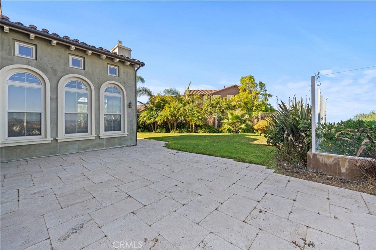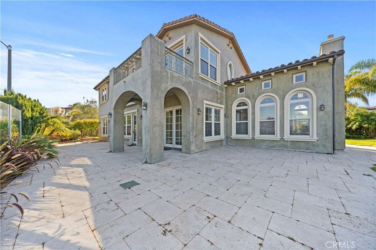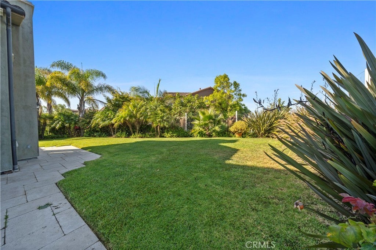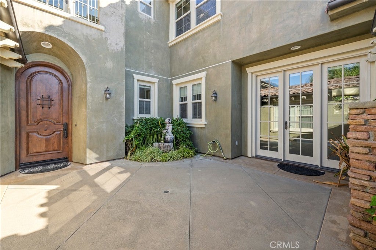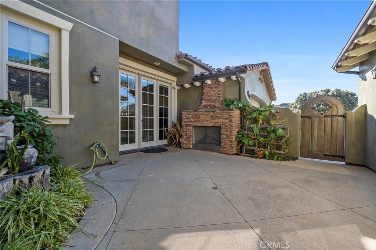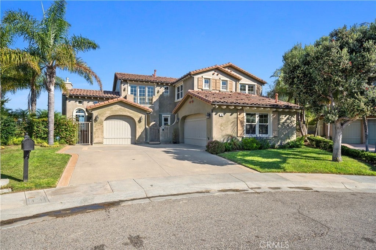- 5 Beds
- 5 Baths
- 3,761 Sqft
- .34 Acres
18 Via Cima
Views, Views, and More Views! Welcome to Cotton Hill Estates, where this custom residence showcases sweeping ocean and coastline panoramas from nearly every vantage point. Perched on a rare, private, and usable 15,000 sq. ft. parcel, this home blends luxury, comfort, and functionality in one exceptional offering. Spanning approximately 3,800 sq. ft., the thoughtful floor plan includes 5 bedrooms plus a dedicated office, 4.5 bathrooms, and a private first-floor suite with its own shower—ideal for guests or multi-generational living. Inside, custom wood and travertine floors set the stage for elegant living. The formal living room impresses with soaring ceilings and recessed lighting, while the spacious dining room flows seamlessly into the gourmet kitchen. A chef’s dream, the kitchen boasts Viking stainless steel appliances—including a 6-burner range with griddle and double oven, warming drawer, dual refrigerator, dishwasher, microwave, hood, and mini-fridge—granite counters, a large center island, and an open connection to the inviting family room. The backyard is a true extension of the home, featuring multiple fruit trees and three distinct areas designed for relaxation, entertaining, and outdoor enjoyment.
Essential Information
- MLS® #OC25217345
- Price$8,900
- Bedrooms5
- Bathrooms5.00
- Full Baths4
- Half Baths1
- Square Footage3,761
- Acres0.34
- Year Built2007
- TypeResidential Lease
- Sub-TypeSingle Family Residence
- StyleContemporary, Custom
- StatusActive
Community Information
- Address18 Via Cima
- AreaSC - San Clemente Central
- SubdivisionCotton Hills (COTH)
- CitySan Clemente
- CountyOrange
- Zip Code92672
Amenities
- Parking Spaces3
- # of Garages3
- PoolNone
Utilities
Association Dues, Cable Connected
Parking
Door-Multi, Door-Single, Garage, Garage Faces Side
Garages
Door-Multi, Door-Single, Garage, Garage Faces Side
View
Catalina, City Lights, Coastline, Hills, Ocean, Panoramic
Interior
- InteriorStone, Wood
- HeatingCentral
- CoolingCentral Air
- FireplaceYes
- FireplacesFamily Room, Primary Bedroom
- # of Stories2
- StoriesTwo
Interior Features
Bedroom on Main Level, Breakfast Bar, Eat-in Kitchen, Entrance Foyer, Granite Counters, High Ceilings, Open Floorplan, Pantry, Primary Suite, Recessed Lighting, Walk-In Closet(s)
Appliances
Barbecue, Disposal, Dryer, Electric Range, Freezer, Gas Range, SixBurnerStove, Washer
Exterior
- Lot DescriptionZeroToOneUnitAcre
- RoofSpanish Tile
School Information
- DistrictCarpinteria Unified
Additional Information
- Date ListedSeptember 16th, 2025
- Days on Market132
Listing Details
- AgentAlec Javanshiri
- OfficeRe/Max Property Connection
Price Change History for 18 Via Cima, San Clemente, (MLS® #OC25217345)
| Date | Details | Change |
|---|---|---|
| Price Reduced from $9,950 to $8,900 | ||
| Price Reduced from $10,950 to $9,950 |
Alec Javanshiri, Re/Max Property Connection.
Based on information from California Regional Multiple Listing Service, Inc. as of January 26th, 2026 at 11:26pm PST. This information is for your personal, non-commercial use and may not be used for any purpose other than to identify prospective properties you may be interested in purchasing. Display of MLS data is usually deemed reliable but is NOT guaranteed accurate by the MLS. Buyers are responsible for verifying the accuracy of all information and should investigate the data themselves or retain appropriate professionals. Information from sources other than the Listing Agent may have been included in the MLS data. Unless otherwise specified in writing, Broker/Agent has not and will not verify any information obtained from other sources. The Broker/Agent providing the information contained herein may or may not have been the Listing and/or Selling Agent.



