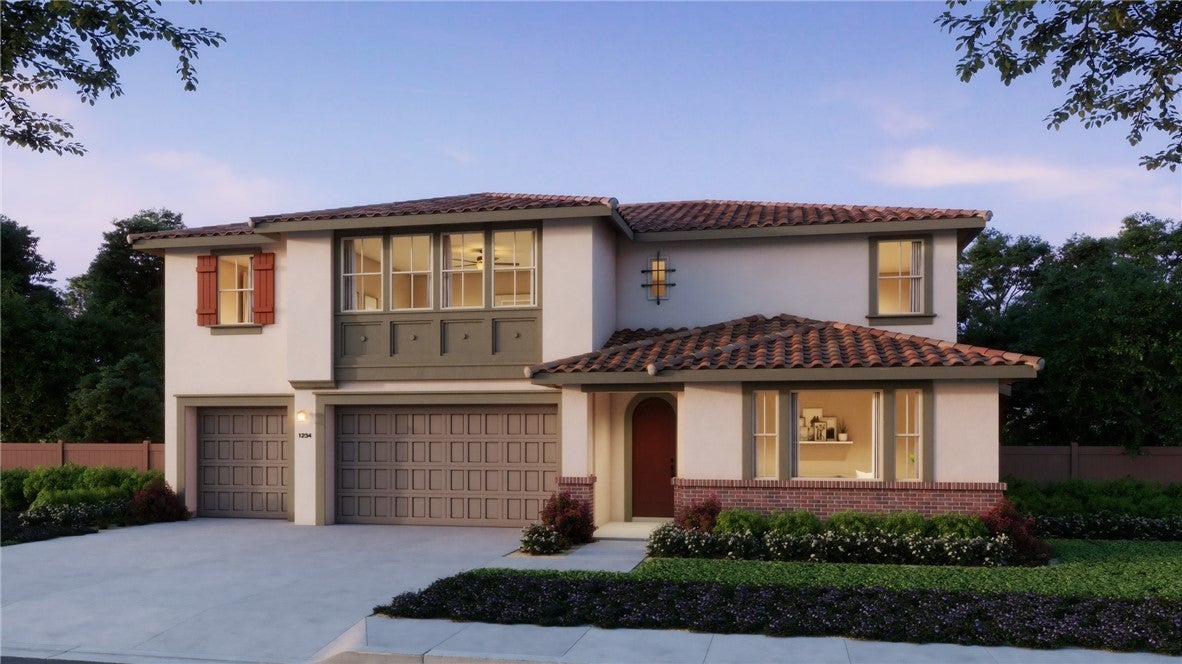- 5 Beds
- 5 Baths
- 4,043 Sqft
- .34 Acres
1365 Amanda Glen
Experience luxury, flexibility, and room to grow in this stunning two-story residence nestled in a desirable Escondido neighborhood. With 5 spacious bedrooms, 4.5 bathrooms, a versatile loft, and dedicated multi-generational living space, this 4,043 sq. ft. home offers exceptional comfort for modern families. Set on a generous 14,820 sq. ft. lot, this home is designed for both everyday living and entertaining. The open-concept layout features expansive living areas, a gourmet kitchen, and seamless indoor-outdoor flow. Step into your elegant California Room—perfect for year-round gatherings or quiet evenings under the stars. The multi-gen suite offers privacy and independence, ideal for extended family or guests. Upstairs, a flexible loft provides space for a media room, home office, or play area. With high-end finishes throughout and a thoughtfully designed floor plan, this home truly has it all. Don't miss this rare opportunity for luxury and flexibility in Escondido.
Essential Information
- MLS® #OC25218274
- Price$1,538,255
- Bedrooms5
- Bathrooms5.00
- Full Baths4
- Half Baths1
- Square Footage4,043
- Acres0.34
- Year Built2025
- TypeResidential
- Sub-TypeSingle Family Residence
- StatusActive
Community Information
- Address1365 Amanda Glen
- Area92029 - Escondido
- SubdivisionEast Escondido
- CityEscondido
- CountySan Diego
- Zip Code92025
Amenities
- AmenitiesMaintenance Grounds, Other
- Parking Spaces5
- # of Garages3
- ViewMountain(s)
- PoolNone
Utilities
Cable Available, Electricity Available, Natural Gas Available, Phone Available, Sewer Available, Water Available
Parking
Door-Multi, Driveway, Garage, On Street
Garages
Door-Multi, Driveway, Garage, On Street
Interior
- HeatingCentral, Fireplace(s), Solar
- CoolingDual
- FireplaceYes
- FireplacesSee Remarks
- # of Stories2
- StoriesTwo
Interior Features
Breakfast Bar, Built-in Features, Separate/Formal Dining Room, Open Floorplan, Pantry, Quartz Counters, Recessed Lighting, Wired for Data, Loft, Walk-In Pantry, Walk-In Closet(s), Entrance Foyer, In-Law Floorplan
Appliances
Dishwasher, Electric Oven, Electric Water Heater, Gas Cooktop, Microwave
Exterior
- ExteriorStucco
- RoofTile
- ConstructionStucco
- FoundationSlab
School Information
- DistrictEscondido Union
- ElementaryMiller
- MiddleDel Dios
- HighSan Pasqual
Additional Information
- Date ListedSeptember 16th, 2025
- Days on Market7
- HOA Fees524
- HOA Fees Freq.Monthly
Listing Details
- AgentDiana Maldonado
Office
Trumark Construction Services Inc
Diana Maldonado, Trumark Construction Services Inc.
Based on information from California Regional Multiple Listing Service, Inc. as of September 23rd, 2025 at 10:52am PDT. This information is for your personal, non-commercial use and may not be used for any purpose other than to identify prospective properties you may be interested in purchasing. Display of MLS data is usually deemed reliable but is NOT guaranteed accurate by the MLS. Buyers are responsible for verifying the accuracy of all information and should investigate the data themselves or retain appropriate professionals. Information from sources other than the Listing Agent may have been included in the MLS data. Unless otherwise specified in writing, Broker/Agent has not and will not verify any information obtained from other sources. The Broker/Agent providing the information contained herein may or may not have been the Listing and/or Selling Agent.





