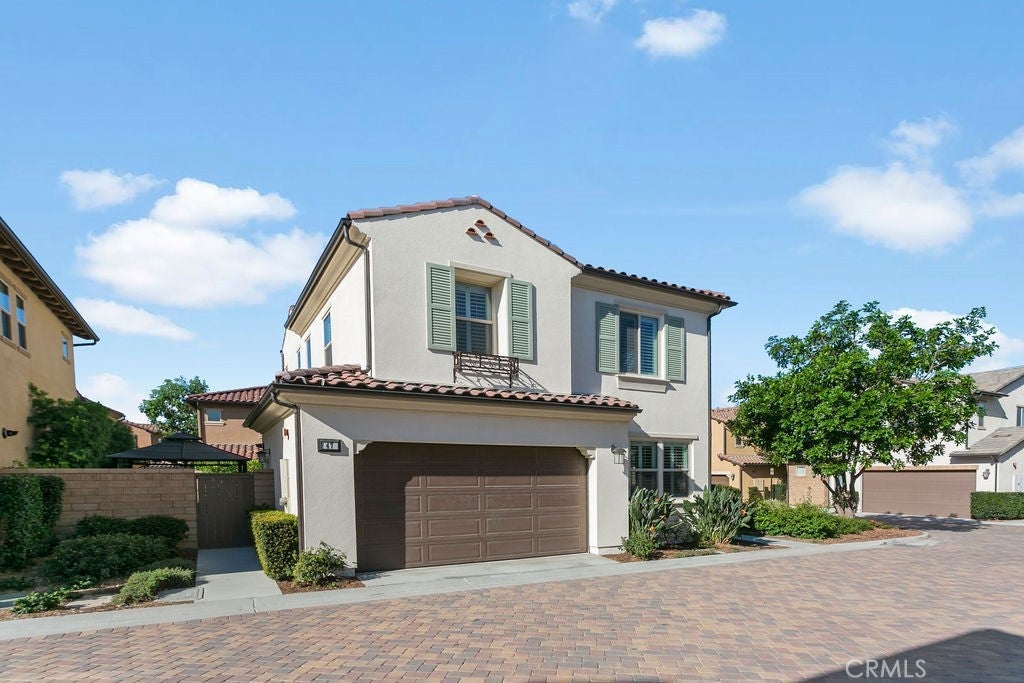- 4 Beds
- 3 Baths
- 1,709 Sqft
- .06 Acres
47 Fuchsia
Step inside this Baker Ranch beauty where modern design meets everyday comfort, and discover a home that’s as stylish as it is practical. This newer detached corner lot home offers 4 bedrooms and 3 bathrooms with a thoughtfully designed floor plan that blends comfort, functionality, and modern style. Step through the charming arched front door into a bright, open-concept main level that connects the living, dining, and kitchen areas seamlessly. Gorgeous French oak-styled wood floors set the tone for a warm and inviting space, while large windows and a sliding glass door flood the home with natural light, complemented by custom plantation shutters throughout. The kitchen is a true showstopper with a generous island, upgraded modern backsplash, trendy cabinetry, and a pantry—perfect for both everyday living and entertaining. Adjacent to the kitchen, the main level includes a versatile bedroom or office next to a full bathroom with a sleek glass shower, offering flexibility for guests or a home workspace. Direct access to the oversized two-car garage with storage and cabinets adds convenience. Upstairs, two spacious bedrooms share a full bathroom featuring upgraded tile with a modern design. The well-appointed laundry room with cabinets and a sink makes daily chores easy. On the opposite side, the expansive primary suite enjoys abundant natural light and dual closets, including a walk-in. The luxurious primary bath boasts dual sinks, an oversized glass shower, and a private water closet. Outdoor living is equally impressive. A large wrap-around patio with a permanent gazebo creates multiple areas for dining, lounging, and entertaining. A side gate offers direct community access, while a unique garage door opening to the patio, enhances functionality. Living in Baker Ranch means resort-style amenities at your fingertips: 7 parks, 3 private pool facilities including The Vista Swim Club, The Grove Pool, and The Arbors Pool, along with tennis courts, hiking and fitness trails, and resident programs. With upgraded finishes throughout, including French oak–styled flooring, modern tile, and a stylish kitchen, plus a low tax rate, no Mello Roos, and low HOA, this home is not just beautiful; it’s a smart buy in one of Orange County’s most desirable communities.
Essential Information
- MLS® #OC25219442
- Price$1,399,000
- Bedrooms4
- Bathrooms3.00
- Full Baths3
- Square Footage1,709
- Acres0.06
- Year Built2016
- TypeResidential
- Sub-TypeSingle Family Residence
- StyleSpanish
- StatusActive Under Contract
Community Information
- Address47 Fuchsia
- AreaBK - Baker Ranch
- SubdivisionPeake
- CityLake Forest
- CountyOrange
- Zip Code92630
Amenities
- Parking Spaces2
- # of Garages2
- ViewNone
- Has PoolYes
- PoolCommunity, Association
Amenities
Clubhouse, Sport Court, Dog Park, Fire Pit, Outdoor Cooking Area, Other Courts, Barbecue, Picnic Area, Playground, Pickleball, Pool, Spa/Hot Tub, Tennis Court(s), Trail(s), Paddle Tennis
Utilities
Cable Available, Electricity Available, Natural Gas Available, Phone Available, Sewer Connected, Water Available
Parking
Door-Multi, Garage, Garage Door Opener
Garages
Door-Multi, Garage, Garage Door Opener
Interior
- InteriorCarpet, Tile, Wood
- HeatingCentral
- CoolingCentral Air
- FireplacesNone
- # of Stories2
- StoriesTwo
Interior Features
Breakfast Bar, Open Floorplan, Quartz Counters, Recessed Lighting, Bedroom on Main Level, Primary Suite, Walk-In Pantry, Walk-In Closet(s)
Appliances
Built-In Range, Dishwasher, Gas Cooktop, Microwave, Self Cleaning Oven, Tankless Water Heater, Vented Exhaust Fan, Water Softener
Exterior
- ExteriorDrywall, Stucco
- Exterior FeaturesRain Gutters
- WindowsScreens, Shutters
- RoofTile
- ConstructionDrywall, Stucco
- FoundationSlab
Lot Description
Back Yard, Corner Lot, Near Park, Sprinkler System
School Information
- DistrictSaddleback Valley Unified
- ElementaryFoothill
- MiddleSerrano
- HighEl Toro
Additional Information
- Date ListedSeptember 15th, 2025
- Days on Market14
- HOA Fees274
- HOA Fees Freq.Monthly
Listing Details
- AgentCandice Blair
- OfficeColdwell Banker Realty
Price Change History for 47 Fuchsia, Lake Forest, (MLS® #OC25219442)
| Date | Details | Change |
|---|---|---|
| Status Changed from Active to Active Under Contract | – | |
| Status Changed from Active Under Contract to Active | – | |
| Status Changed from Active to Active Under Contract | – |
Candice Blair, Coldwell Banker Realty.
Based on information from California Regional Multiple Listing Service, Inc. as of October 22nd, 2025 at 9:30pm PDT. This information is for your personal, non-commercial use and may not be used for any purpose other than to identify prospective properties you may be interested in purchasing. Display of MLS data is usually deemed reliable but is NOT guaranteed accurate by the MLS. Buyers are responsible for verifying the accuracy of all information and should investigate the data themselves or retain appropriate professionals. Information from sources other than the Listing Agent may have been included in the MLS data. Unless otherwise specified in writing, Broker/Agent has not and will not verify any information obtained from other sources. The Broker/Agent providing the information contained herein may or may not have been the Listing and/or Selling Agent.


















































