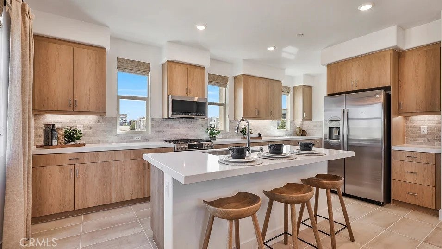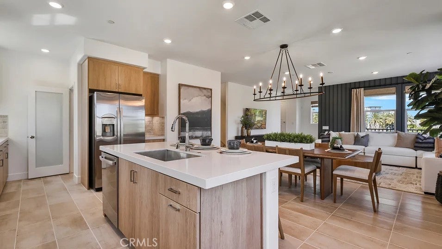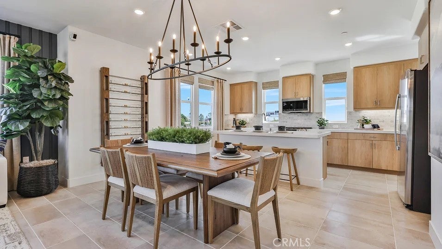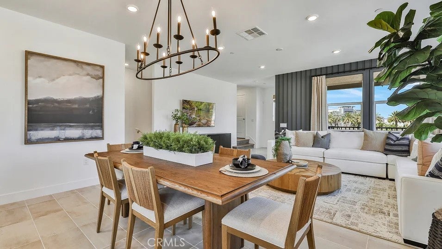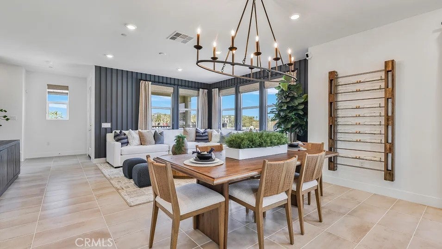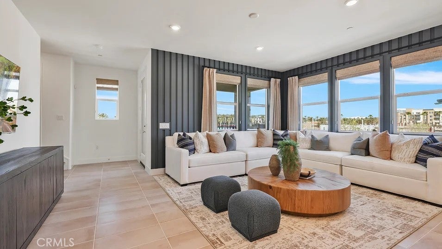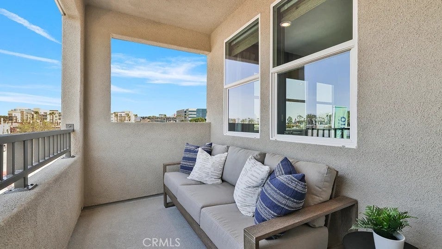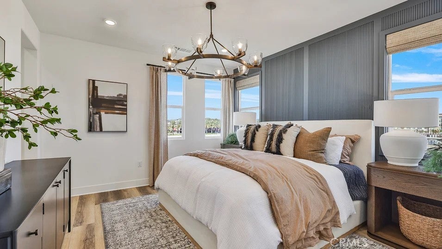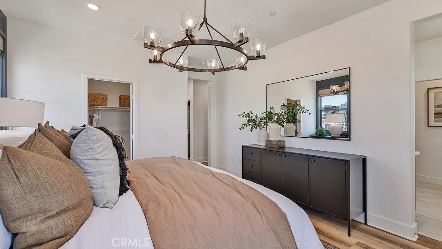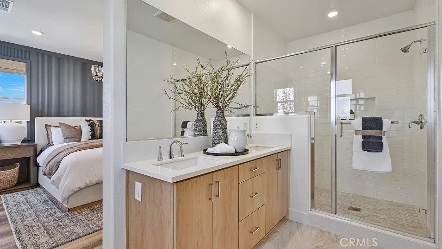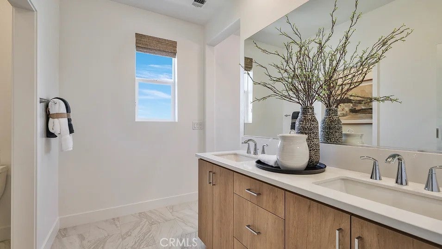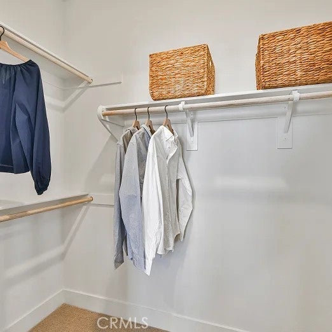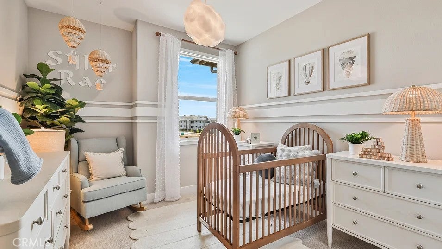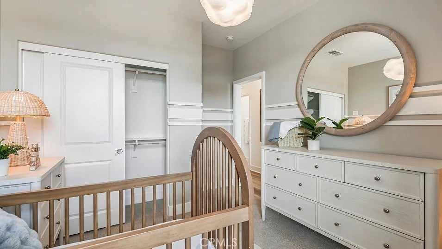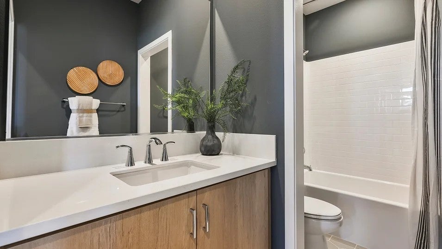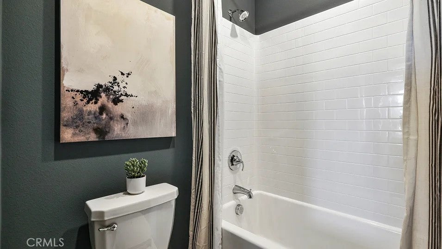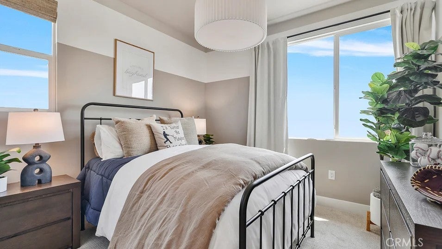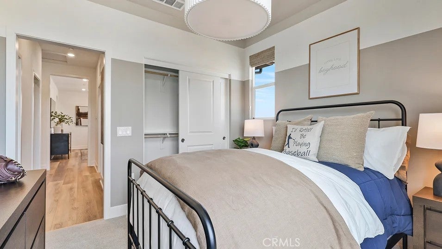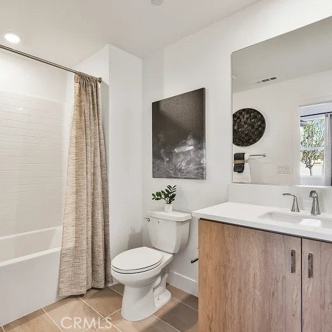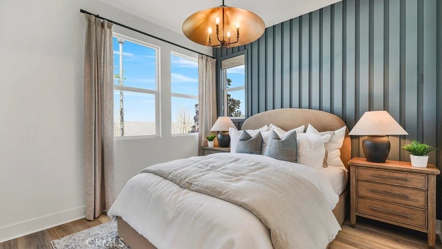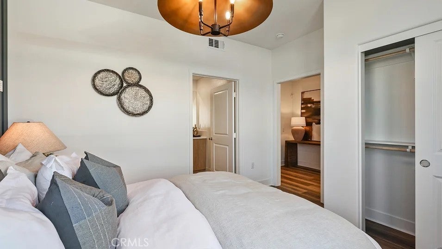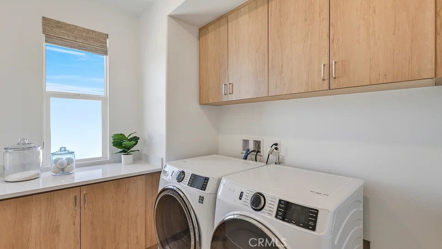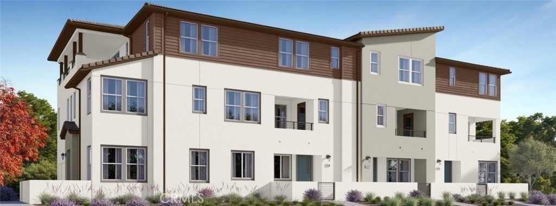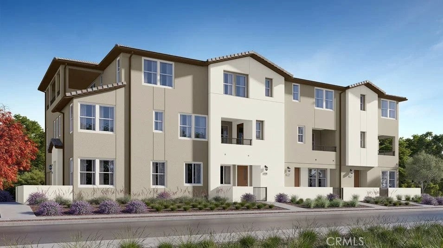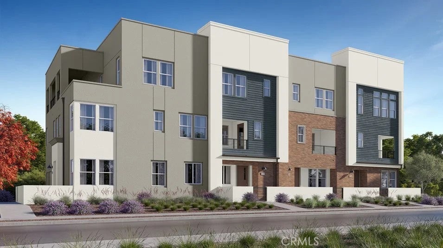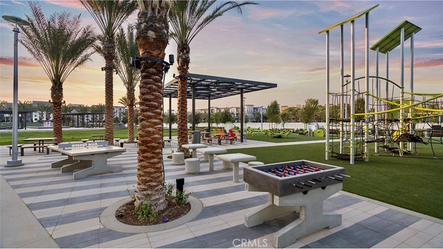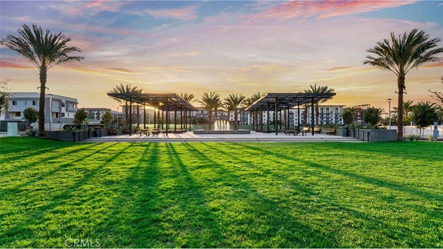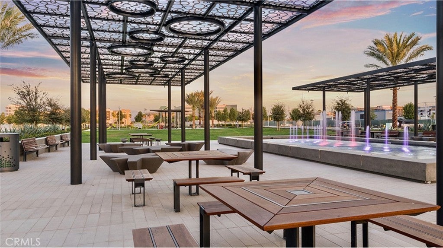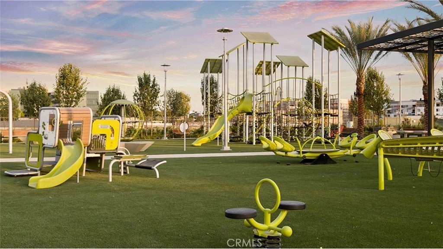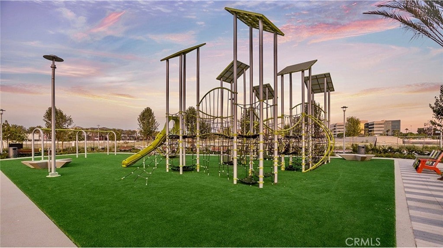- 4 Beds
- 4 Baths
- 2,102 Sqft
- 1 DOM
1730 Park Street # 17
End unit! Beautiful 4 bedroom, 3-level condominium! Ground floor junior suite with an open floorplan on the 2nd level living area. The kitchen includes a large island perfect for entertaining, along with a walk-in pantry, quartz countertops, white shaker cabinets and GE Profile stainless steel appliances, including the refrigerator! The Great Room is a perfect area to relax with a door that leads out to a covered deck area for you to enjoy the outdoors! The Owners Suite is spacious with a walk-in closet on the 3rd level, along with the other secondary bedrooms. Custom features such as overhead LED lighting, 5 1/2" baseboards, Ring doorbell Pro and Schlage Encode Smart WIFI deadbolt , tankless water heater & dual glazed windows with high performance low-E glass are also included! Located in A-town where nearby is Angel Stadium, Honda Center, Disneyland and many restaurants! The upcoming OC Vibe is currently under construction, which is Anaheim's 95-acre, 4 billion dollar project including hotels, restaurants and open space! Don't miss out on this wonderful opportunity and visit today!
Essential Information
- MLS® #OC25219736
- Price$1,029,990
- Bedrooms4
- Bathrooms4.00
- Full Baths3
- Half Baths1
- Square Footage2,102
- Acres0.00
- Year Built2025
- TypeResidential
- Sub-TypeCondominium
- StatusActive
Community Information
- Address1730 Park Street # 17
- Area78 - Anaheim East of Harbor
- SubdivisionBrio
- CityAnaheim
- CountyOrange
- Zip Code92805
Amenities
- Parking Spaces2
- # of Garages2
- ViewNone
- Has PoolYes
- PoolCommunity, Association
Amenities
Bocce Court, Clubhouse, Dog Park, Fitness Center, Maintenance Grounds, Meeting Room, Management, Meeting/Banquet/Party Room, Barbecue, Playground, Pickleball, Pool, Guard, Spa/Hot Tub, Security, Tennis Court(s)
Parking
Garage, Garage Door Opener, Garage Faces Rear
Garages
Garage, Garage Door Opener, Garage Faces Rear
Interior
- HeatingCentral
- CoolingCentral Air
- FireplacesNone
- # of Stories3
- StoriesThree Or More
Interior Features
Breakfast Bar, High Ceilings, Open Floorplan, Storage, Unfurnished, Bedroom on Main Level, Primary Suite, Walk-In Closet(s)
Appliances
Dishwasher, Electric Water Heater, Gas Cooktop, Disposal, Gas Range, Refrigerator, Tankless Water Heater
Exterior
- ExteriorStucco
- RoofConcrete, Tile
- ConstructionStucco
- FoundationSlab
Lot Description
Back Yard, Corner Lot, Near Park
Windows
Double Pane Windows, Screens, Low Emissivity Windows
School Information
- DistrictAnaheim Union High
- ElementaryOther
- MiddleSouth
- HighKatella
Additional Information
- Date ListedSeptember 17th, 2025
- Days on Market1
- HOA Fees581
- HOA Fees Freq.Monthly
Listing Details
- AgentCesi Pagano
- OfficeKeller Williams Realty
Cesi Pagano, Keller Williams Realty.
Based on information from California Regional Multiple Listing Service, Inc. as of September 18th, 2025 at 12:30am PDT. This information is for your personal, non-commercial use and may not be used for any purpose other than to identify prospective properties you may be interested in purchasing. Display of MLS data is usually deemed reliable but is NOT guaranteed accurate by the MLS. Buyers are responsible for verifying the accuracy of all information and should investigate the data themselves or retain appropriate professionals. Information from sources other than the Listing Agent may have been included in the MLS data. Unless otherwise specified in writing, Broker/Agent has not and will not verify any information obtained from other sources. The Broker/Agent providing the information contained herein may or may not have been the Listing and/or Selling Agent.



