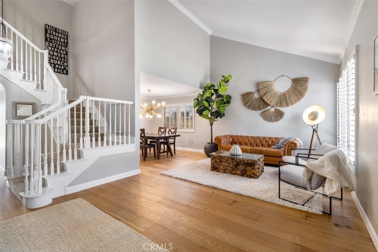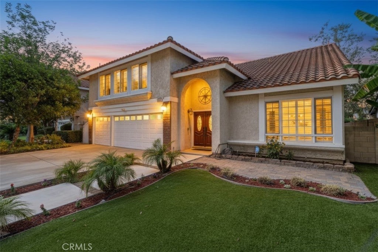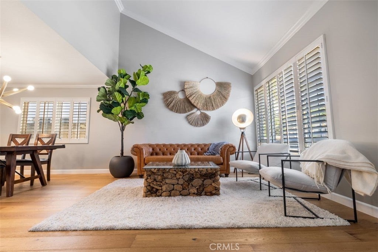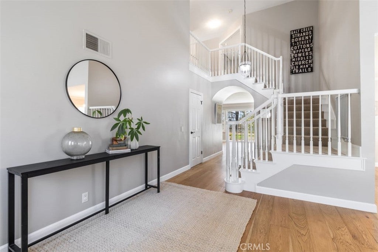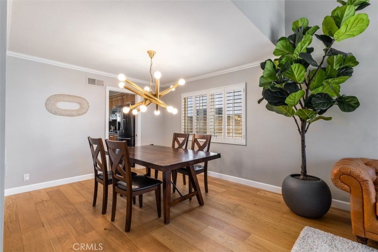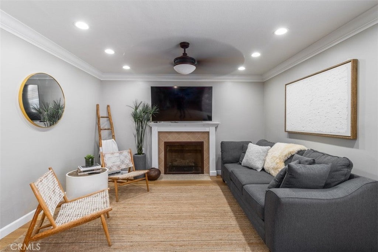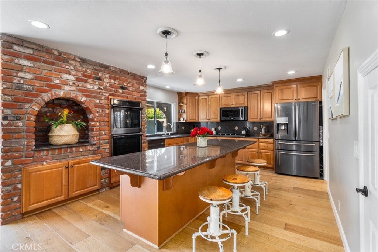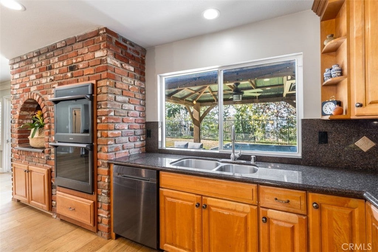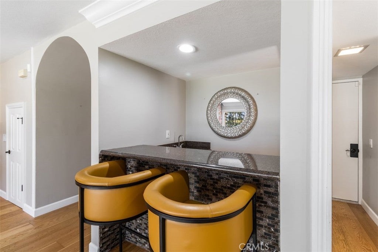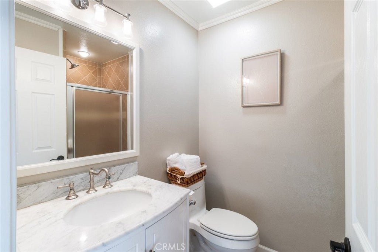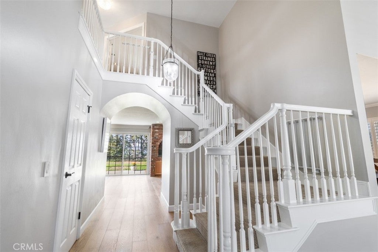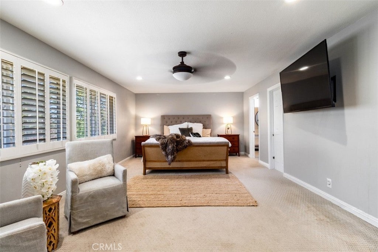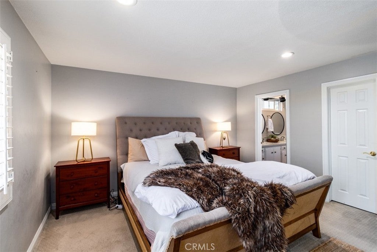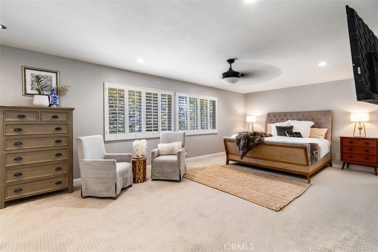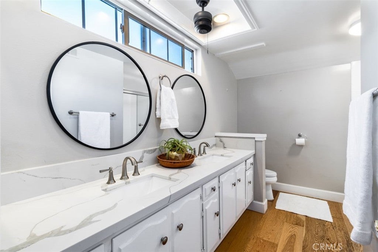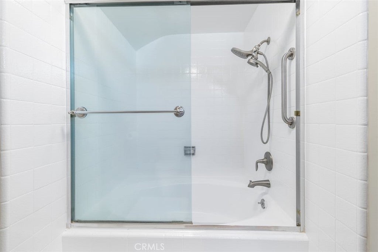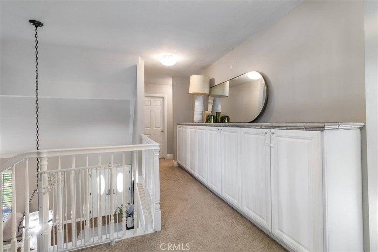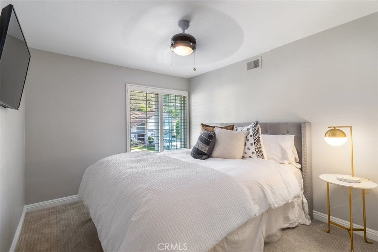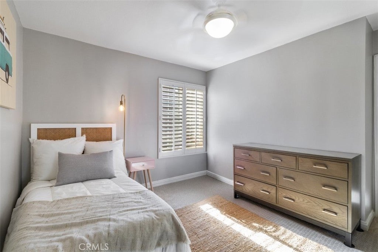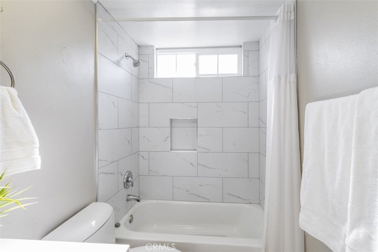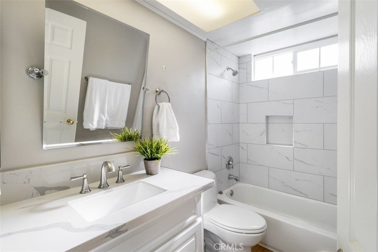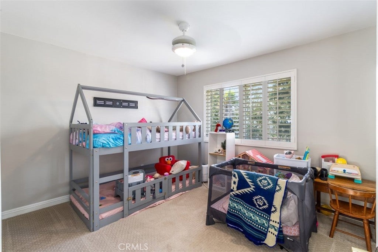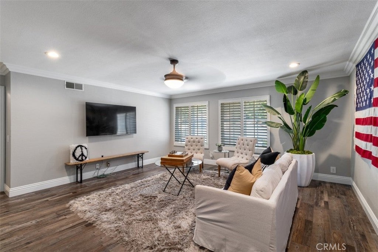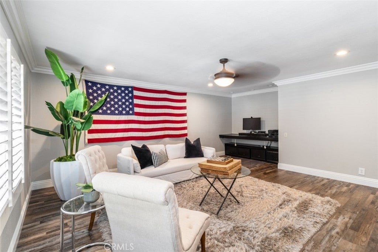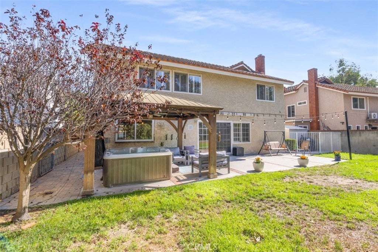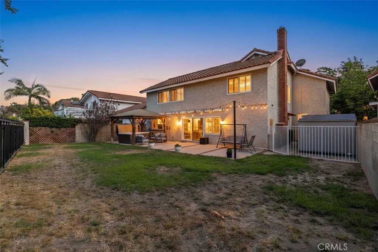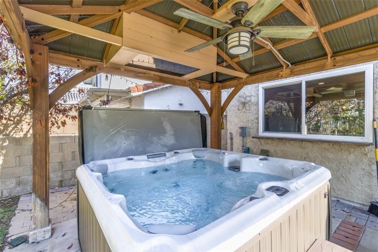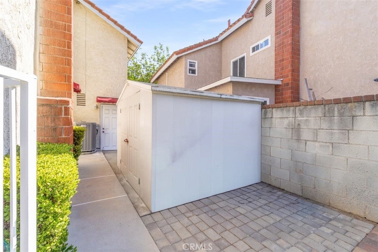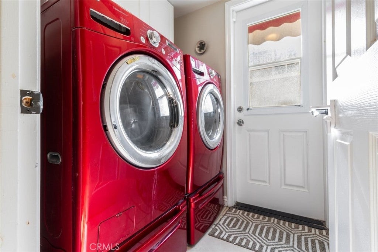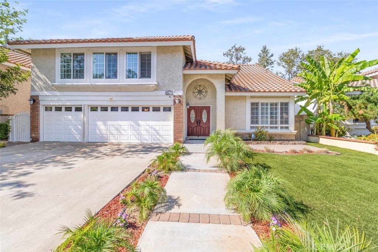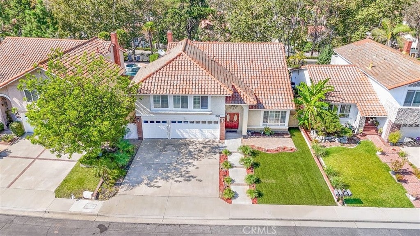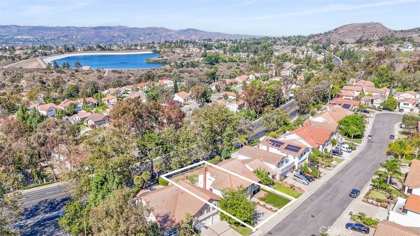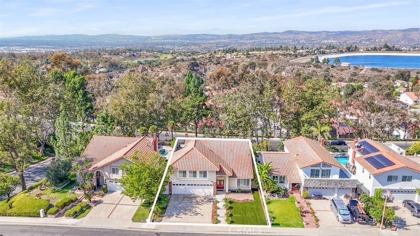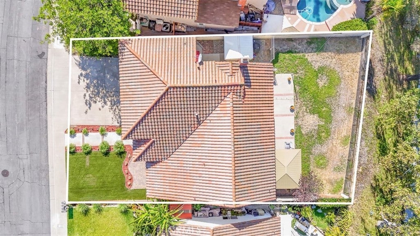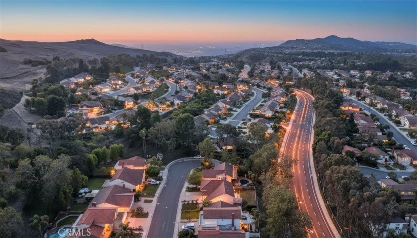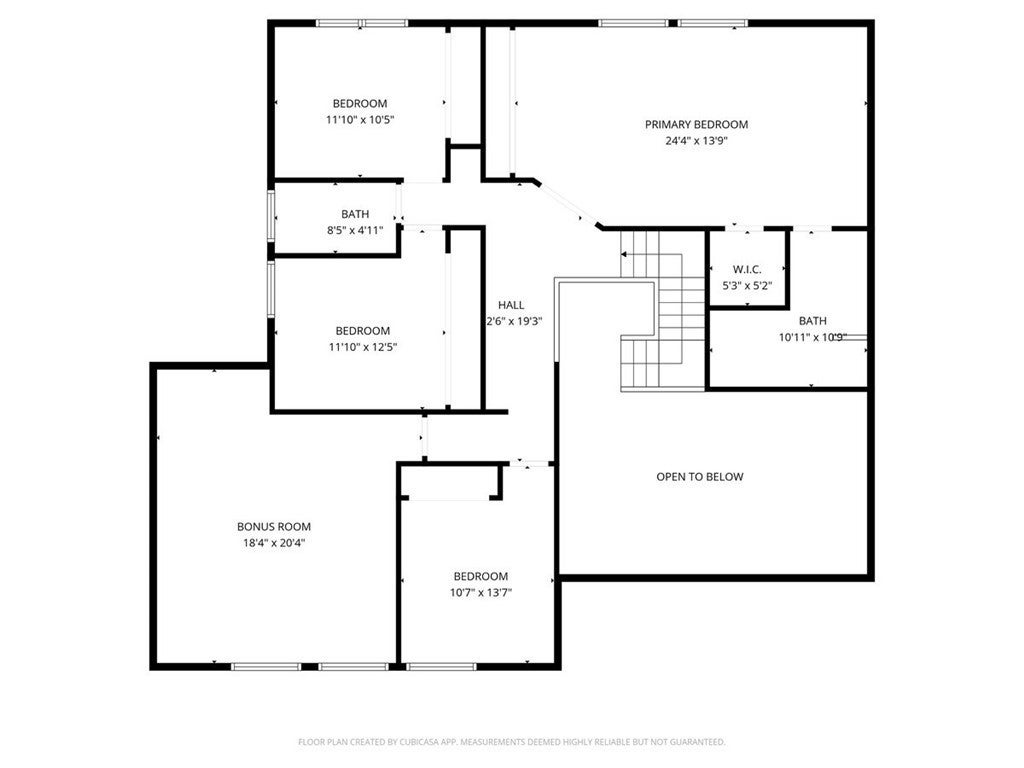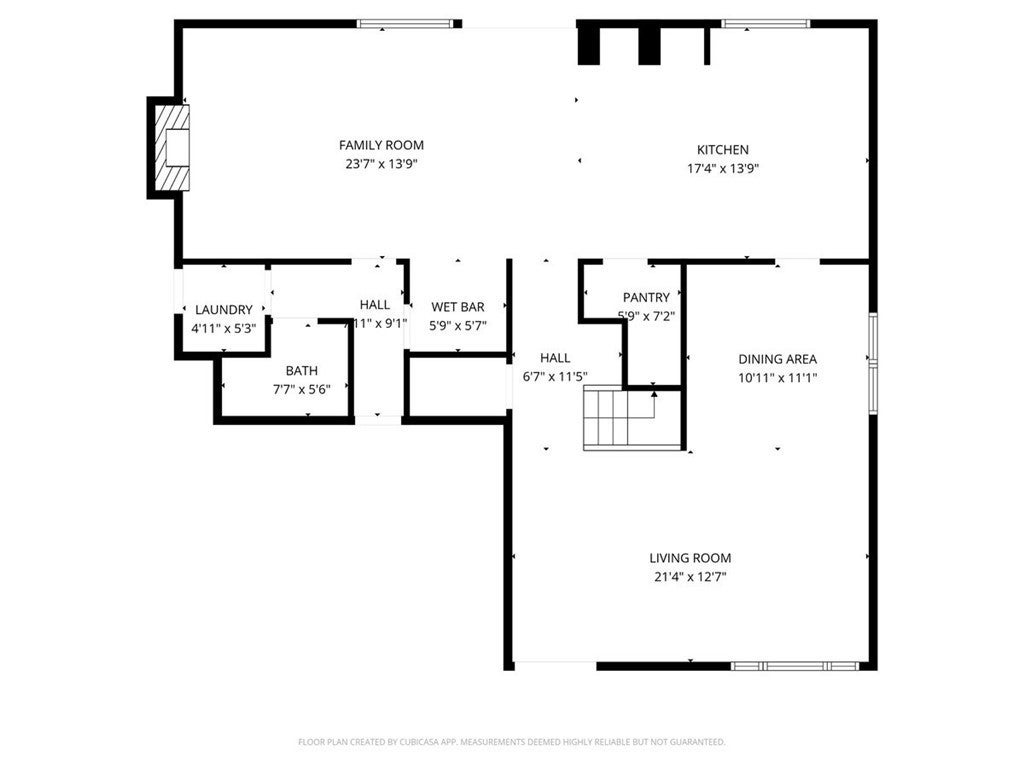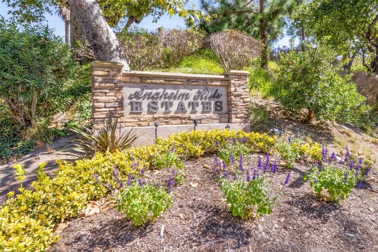- 4 Beds
- 3 Baths
- 2,922 Sqft
- .2 Acres
6815 Georgetown Circle
Welcome to 6815 E. Georgetown in the highly esteemed neighborhood of Anaheim Hills Estates. This home boasts nearly 3,000 sq ft with four bedrooms, three baths, plus a large bonus room, all situated on an expansive 8,520 sq ft lot. The open floor plan and high ceilings offer an invitingly bright entrance into the luxurious living and dining room. Once inside, you are greeted by a chef's kitchen including high end appliances, an impressive island, granite counters, a walk in pantry, and large cabinets with plenty of space to complete the kitchen of your dreams. Adjacent is a wet bar and the sunken family room, which provides a cozy atmosphere complete with a fireplace. Around the corner you will find the full downstairs remodeled bathroom, the spacious connecting three car garage with an included electric vehicle charger, and the designated laundry room with access to the backyard. Outside, you're greeted with a generous pool-sized lawn, an above-ground spa and seating area covered by a luxurious cabana, which is conveniently connected to electricity and TV. Upstairs, double doors open to the spacious primary bedroom and upgraded bathroom, which offers double sinks, a soaking tub, and quartz counters. Not only are there three more sizable upstairs bedrooms and another gorgeous full bath, but there's also the large bonus room down the hall which could serve as an office, movie-room, library, fifth bedroom, you name it! This home has been meticulously maintained and updated with re-glazed bathtubs, new paint, clean carpets, fresh landscaping, new sprinklers, cleaned spa, and much more that you must see for yourself. It is conveniently located to shopping, freeways, and top rated schools, + no Mello Roos, this home will not last long.
Essential Information
- MLS® #OC25220897
- Price$1,498,000
- Bedrooms4
- Bathrooms3.00
- Full Baths3
- Square Footage2,922
- Acres0.20
- Year Built1978
- TypeResidential
- Sub-TypeSingle Family Residence
- StatusActive Under Contract
Style
Contemporary, Mid-Century Modern, Modern
Community Information
- Address6815 Georgetown Circle
- Area77 - Anaheim Hills
- SubdivisionAnaheim Hills Estates (ANHI)
- CityAnaheim
- CountyOrange
- Zip Code92807
Amenities
- AmenitiesCall for Rules, Other
- Parking Spaces3
- ParkingDoor-Multi, Garage, Driveway
- # of Garages3
- GaragesDoor-Multi, Garage, Driveway
- PoolNone
Utilities
Electricity Available, Sewer Available, Water Available
View
Hills, Mountain(s), Trees/Woods, Valley
Interior
- InteriorCarpet, Vinyl
- HeatingCentral, Fireplace(s)
- CoolingCentral Air
- FireplaceYes
- FireplacesFamily Room
- # of Stories2
- StoriesTwo
Interior Features
Breakfast Bar, Built-in Features, Separate/Formal Dining Room, Granite Counters, High Ceilings, Open Floorplan, Pantry, All Bedrooms Up, Entrance Foyer, Walk-In Pantry, Walk-In Closet(s), Bar, Brick Walls, Cathedral Ceiling(s), Ceiling Fan(s), Quartz Counters, Storage, Sunken Living Room, Wet Bar
Appliances
Gas Cooktop, Microwave, Refrigerator, Range Hood, Double Oven, Dryer, Freezer, Trash Compactor, Washer
Exterior
- ExteriorStucco, Frame
- RoofTile
- ConstructionStucco, Frame
Lot Description
Back Yard, Cul-De-Sac, Front Yard, Level, Sprinkler System, Yard, Garden, Paved, Sprinklers In Front, Sprinklers In Rear, Sprinklers Timer
School Information
- DistrictAnaheim Union High
- ElementaryCanyon
- MiddleEl Rancho
Additional Information
- Date ListedSeptember 17th, 2025
- Days on Market37
- HOA Fees189
- HOA Fees Freq.Monthly
Listing Details
- AgentClara Gilson
- OfficeStarFire Real Estate Corp.
Price Change History for 6815 Georgetown Circle, Anaheim, (MLS® #OC25220897)
| Date | Details | Change |
|---|---|---|
| Status Changed from Active to Active Under Contract | – | |
| Price Increased from $1,348,000 to $1,498,000 |
Clara Gilson, StarFire Real Estate Corp..
Based on information from California Regional Multiple Listing Service, Inc. as of November 3rd, 2025 at 1:30am PST. This information is for your personal, non-commercial use and may not be used for any purpose other than to identify prospective properties you may be interested in purchasing. Display of MLS data is usually deemed reliable but is NOT guaranteed accurate by the MLS. Buyers are responsible for verifying the accuracy of all information and should investigate the data themselves or retain appropriate professionals. Information from sources other than the Listing Agent may have been included in the MLS data. Unless otherwise specified in writing, Broker/Agent has not and will not verify any information obtained from other sources. The Broker/Agent providing the information contained herein may or may not have been the Listing and/or Selling Agent.



