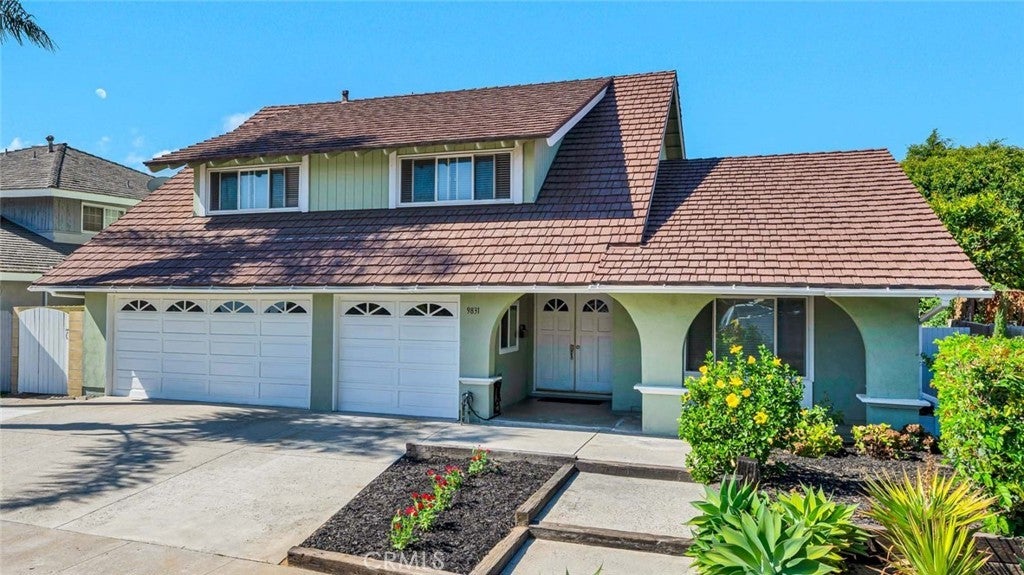- 4 Beds
- 3 Baths
- 2,778 Sqft
- .15 Acres
9831 Cloverdale Avenue
Beautifully upgraded spacious 4-Bedroom, 2.5 Bathroom Westhaven Home nestled on an interior lot in the most desirable tract in Westminster on the border of Fountain Valley, close to Mile Square Park. It boasts 2,778 square feet of open flowing living space with modern upgrades throughout, including: central A/C, dual pane windows, wood laminate flooring, extensive recessed lighting, ceiling fans, and remodeled kitchen and bathrooms. It features gorgeous curb appeal with a 3 car garage, manicured landscaping, and custom hardscape. Take the walkway to the double entry doors that open to showcase the bright open flowing first level that includes an elegant formal living room, formal dining room, family room with an entertainer's wet bar, fireplace, and breakfast nook that open to the gourmet kitchen that boasts Quartz countertops, a breakfast bar, stainless appliances (double ovens, gas cooktop, microwave niche, dishwasher), and white shaker soft-closing cabinetry. There are 4 large bedrooms, including a luxurious primary suite with walk-in closet, spacious ensuite bathroom with dual sinks & a walk-in shower. Step through dual pane sliding glass doors to the expansive park-like backyard that is extremely private with no one living behind, block wall fencing, lawn, and large patio that is perfect for outdoor BBQ's, entertaining, and relaxing in your own private oasis. Additional highlights include an inside laundry room, guest bath with dual sinks, and a direct access 3-car garage with a large driveway. Enjoy outdoor living just steps away from Cloverdale Park and within walking distance to Mile Square Park, with nearby shopping, dining, and recreation. This is a rare opportunity to own a spacious, move-in-ready home in one of Westminster’s most sought-after neighborhoods.
Essential Information
- MLS® #OC25221232
- Price$1,575,000
- Bedrooms4
- Bathrooms3.00
- Full Baths2
- Half Baths1
- Square Footage2,778
- Acres0.15
- Year Built1965
- TypeResidential
- Sub-TypeSingle Family Residence
- StyleTraditional
- StatusActive
Community Information
- Address9831 Cloverdale Avenue
- Area67 - S of Bolsa, E of Beach
- SubdivisionWesthaven (WHAH)
- CityWestminster
- CountyOrange
- Zip Code92683
Amenities
- Parking Spaces3
- # of Garages3
- ViewNone
- PoolNone
Utilities
Cable Available, Electricity Connected, Sewer Connected, Water Connected, Natural Gas Available
Parking
Concrete, Door-Multi, Direct Access, Driveway, Garage Faces Front, Garage
Garages
Concrete, Door-Multi, Direct Access, Driveway, Garage Faces Front, Garage
Interior
- InteriorLaminate, Tile
- HeatingCentral
- CoolingCentral Air
- FireplaceYes
- FireplacesFamily Room, Gas, Gas Starter
- # of Stories2
- StoriesTwo
Interior Features
Wet Bar, Breakfast Bar, Breakfast Area, Ceiling Fan(s), Separate/Formal Dining Room, Open Floorplan, Quartz Counters, Recessed Lighting, Storage, Bar, All Bedrooms Up, Primary Suite, Utility Room, Walk-In Closet(s)
Appliances
Double Oven, Dishwasher, Gas Cooktop, Disposal, Gas Oven, Range Hood, Water Heater
Exterior
- Exterior FeaturesRain Gutters
- WindowsDouble Pane Windows, Screens
- RoofMetal
- FoundationSlab
Lot Description
Back Yard, Front Yard, Lawn, Landscaped, Level, Near Park, Near Public Transit
School Information
- DistrictGarden Grove Unified
- ElementaryMarshall
- MiddleMcGarvin
- HighLa Quinta
Additional Information
- Date ListedSeptember 9th, 2025
- Days on Market18
Listing Details
- AgentLily Campbell
- OfficeFirst Team Real Estate
Price Change History for 9831 Cloverdale Avenue, Westminster, (MLS® #OC25221232)
| Date | Details | Change |
|---|---|---|
| Price Reduced from $1,649,999 to $1,575,000 |
Lily Campbell, First Team Real Estate.
Based on information from California Regional Multiple Listing Service, Inc. as of October 13th, 2025 at 7:11pm PDT. This information is for your personal, non-commercial use and may not be used for any purpose other than to identify prospective properties you may be interested in purchasing. Display of MLS data is usually deemed reliable but is NOT guaranteed accurate by the MLS. Buyers are responsible for verifying the accuracy of all information and should investigate the data themselves or retain appropriate professionals. Information from sources other than the Listing Agent may have been included in the MLS data. Unless otherwise specified in writing, Broker/Agent has not and will not verify any information obtained from other sources. The Broker/Agent providing the information contained herein may or may not have been the Listing and/or Selling Agent.





























































