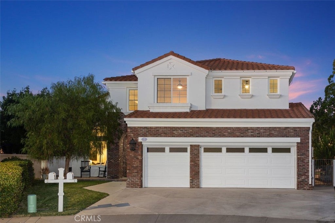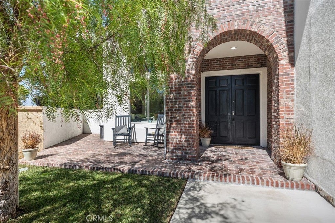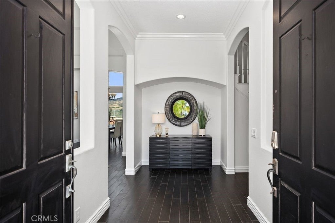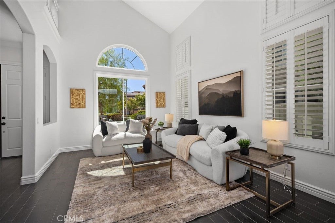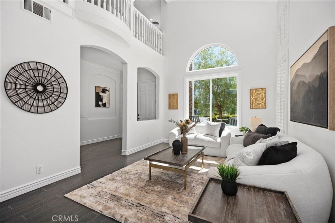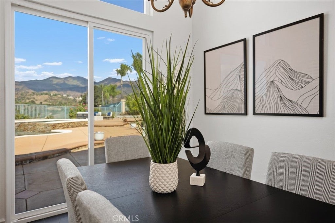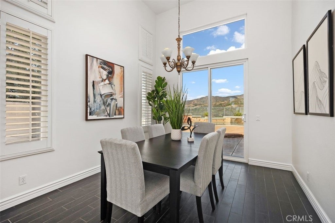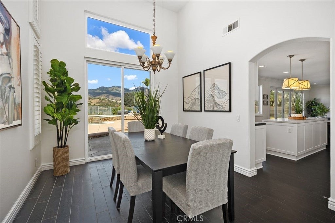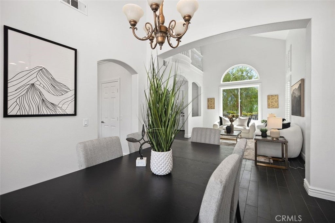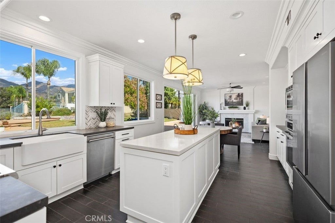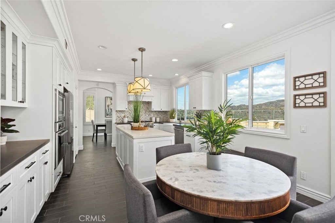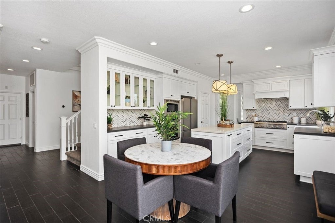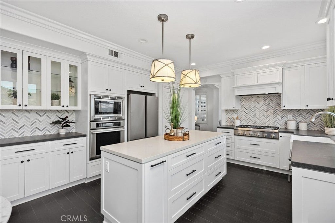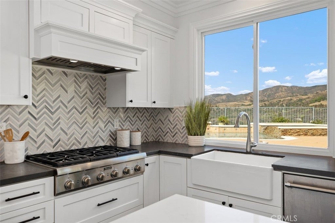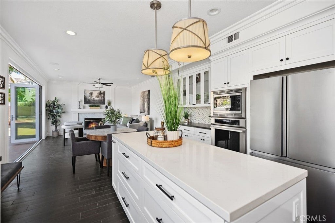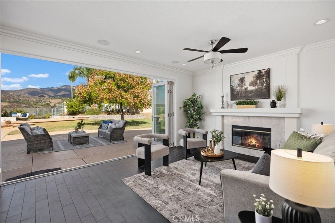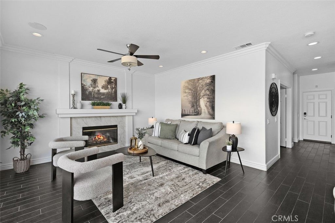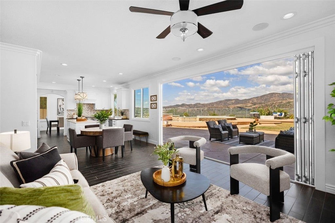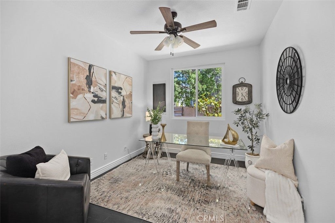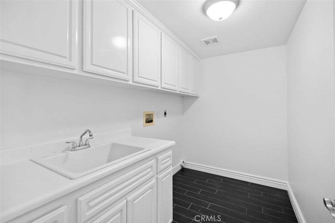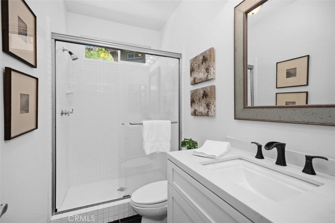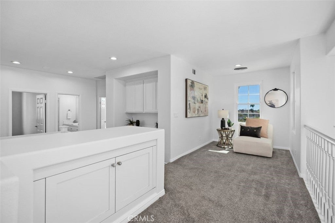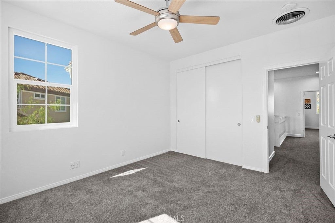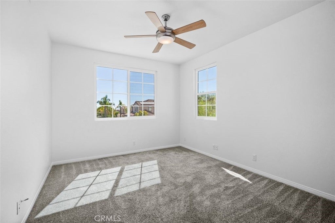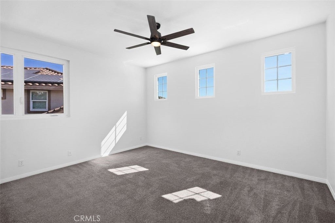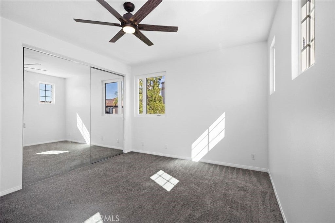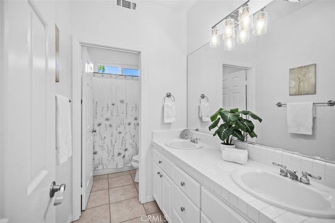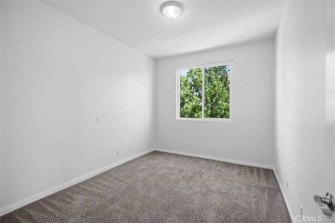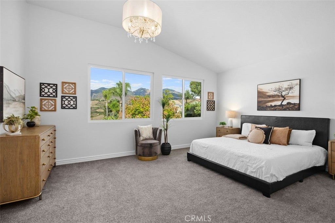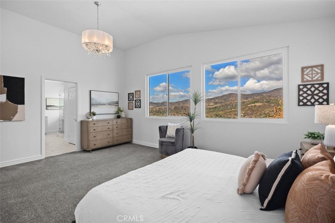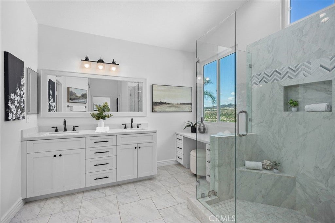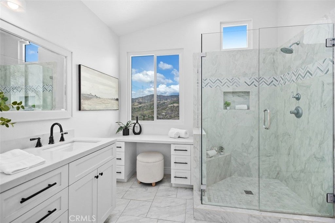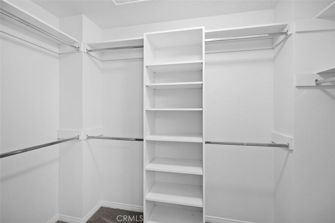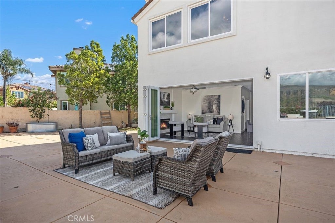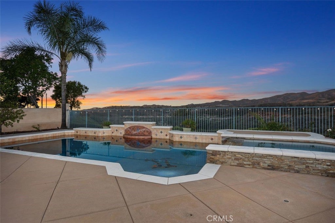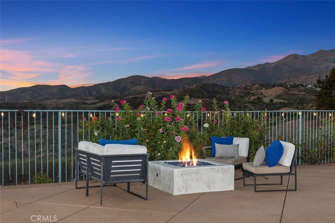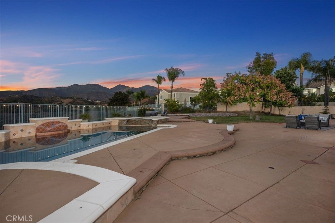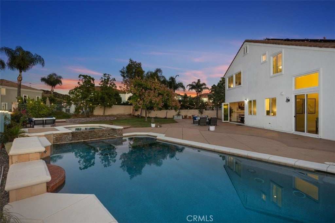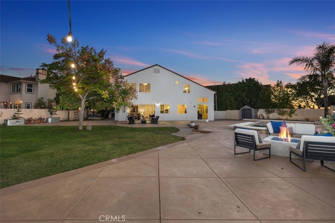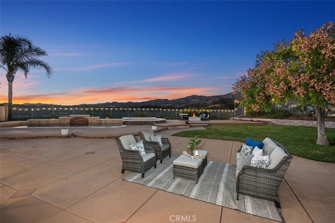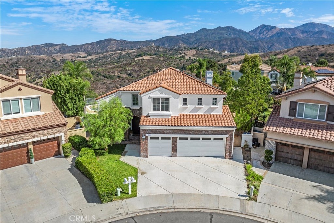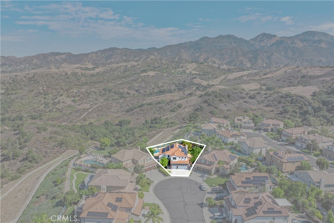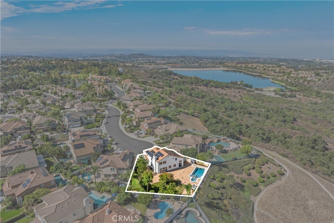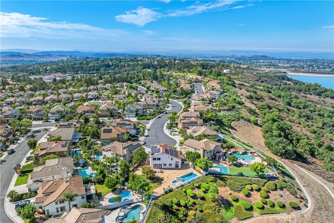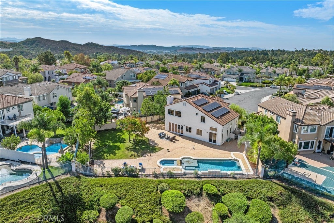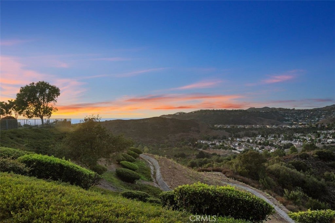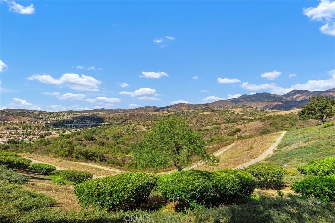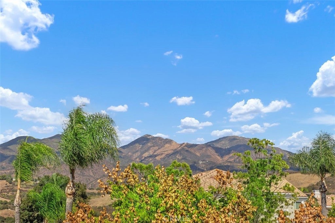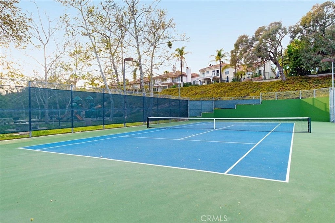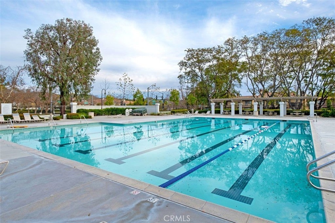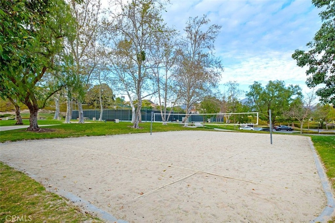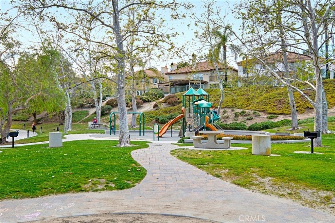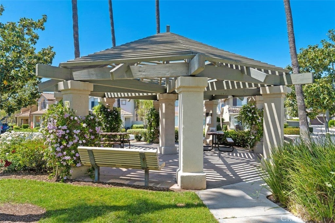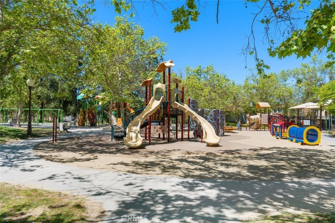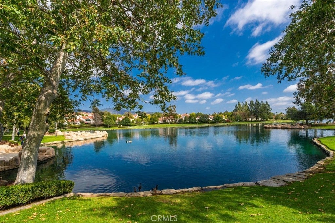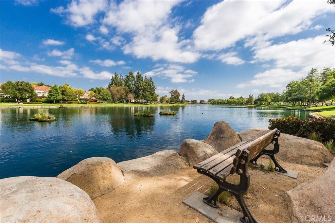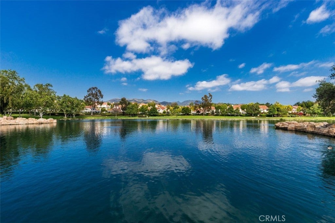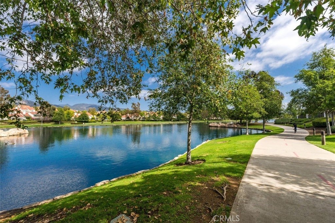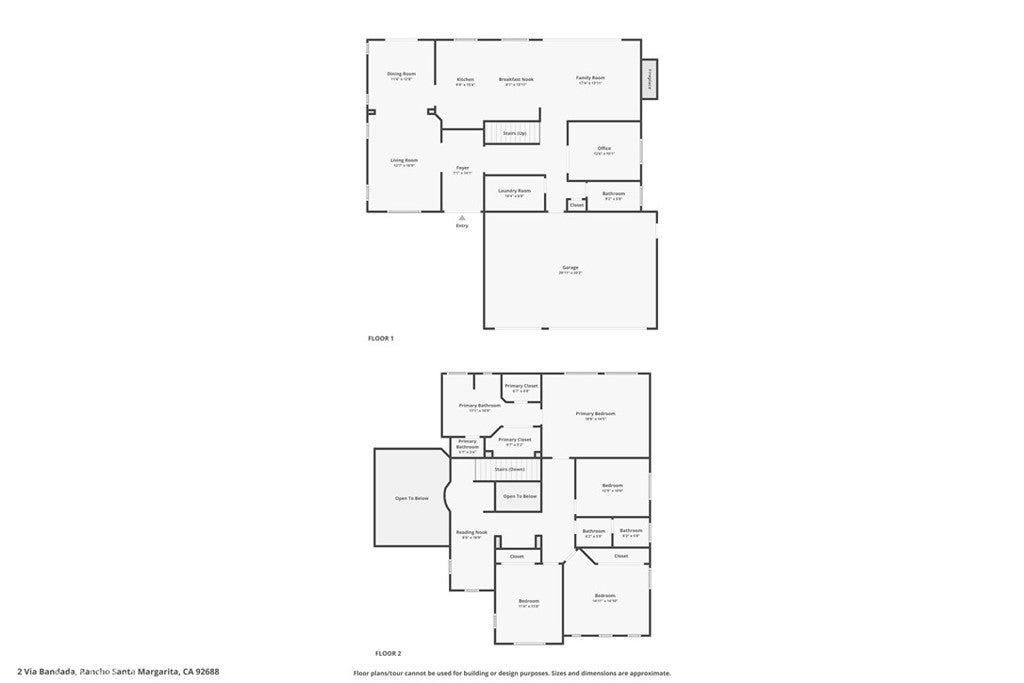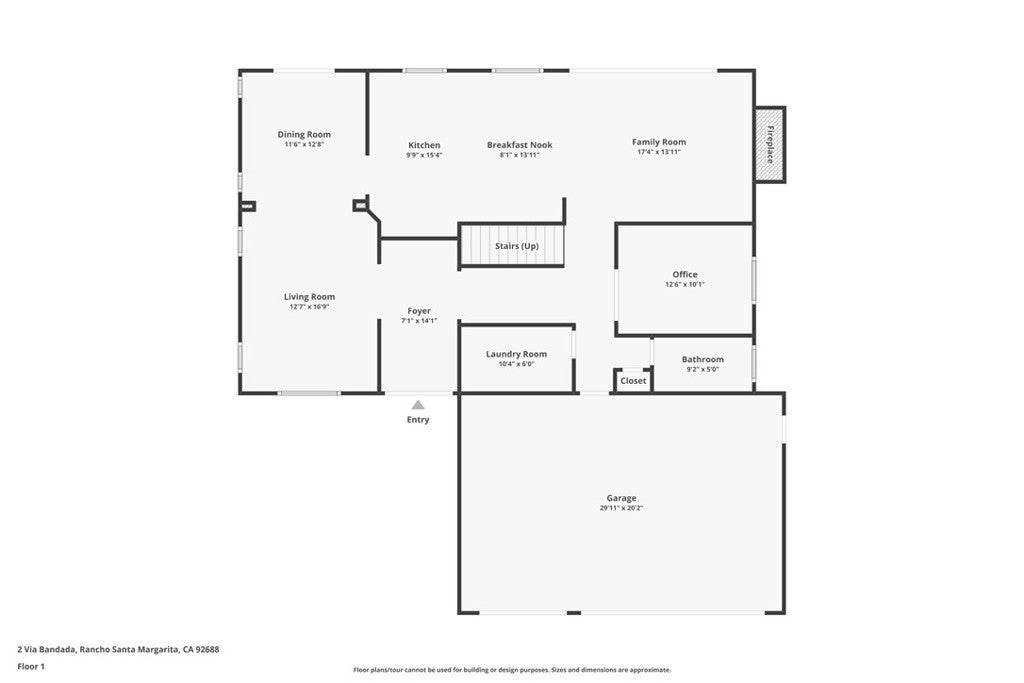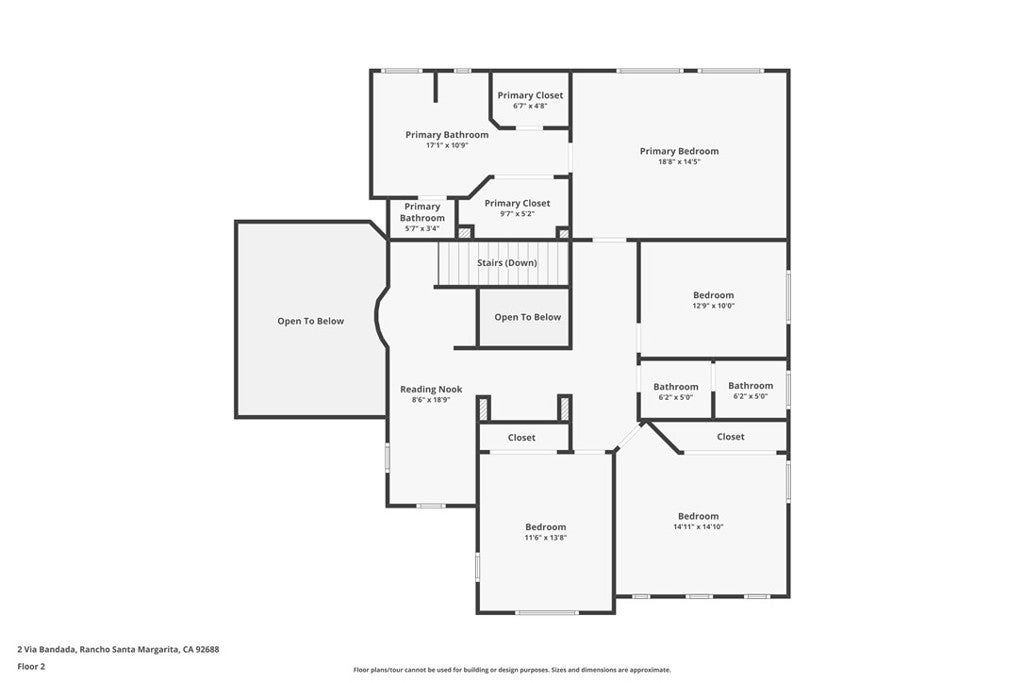- 5 Beds
- 3 Baths
- 2,876 Sqft
- .26 Acres
2 Via Bandada
This is the largest lot in Melinda Heights with a pool and a view. Located at the end of a cul-de-sac, this two-story home offers 5 bedrooms, 3 bathrooms, and 2,876 square feet of living space on an 11,470 square foot lot. The home includes a 3-car attached garage and paid-for solar. The exterior features a brick-accent façade, a covered front entry with double doors, and a front patio area. The interior has been recently repainted and offers high ceilings, crown molding, and large windows. Flooring includes dark wood-look tile on the main level and plush carpet upstairs. The formal living room has two-story ceilings and abundant natural light, and the formal dining room has direct access to the backyard through sliding glass doors. The remodeled kitchen includes white shaker cabinetry, quartz countertops, a large center island, and a herringbone-pattern backsplash. A farmhouse sink overlooks the backyard and mountain views. The kitchen opens to a family room with a fireplace and folding glass doors. The main floor also includes a bedroom/office with a ceiling fan and a bathroom with a shower. Upstairs, there is a loft/tech space with built-in cabinetry. Secondary bedrooms feature ceiling fans and mirrored closets. A hall bathroom includes dual sinks and a separate shower/tub area. The primary suite offers large windows with mountain views and a walk-in closet with built-in shelving. The primary bathroom includes dual sinks, a soaking tub, and a separate shower. The backyard features a custom pebble-tech pool and spa with cascading waterfalls, a gas fire pit with seating, a grass area, and wide open mountain views. This home combines an updated interior with resort-style outdoor living, all in a private cul-de-sac location.
Essential Information
- MLS® #OC25221297
- Price$2,375,000
- Bedrooms5
- Bathrooms3.00
- Full Baths3
- Square Footage2,876
- Acres0.26
- Year Built1995
- TypeResidential
- Sub-TypeSingle Family Residence
- StatusActive
Community Information
- Address2 Via Bandada
- SubdivisionMallorca (MALL)
- CityRancho Santa Margarita
- CountyOrange
- Zip Code92688
Area
R1 - Rancho Santa Margarita North
Amenities
- Parking Spaces3
- ParkingDriveway, Garage, On Street
- # of Garages3
- GaragesDriveway, Garage, On Street
- ViewMountain(s), Panoramic, Pool
- Has PoolYes
Amenities
Clubhouse, Sport Court, Other Courts, Picnic Area, Playground, Pool, Tennis Court(s)
Pool
Fenced, In Ground, Pebble, Private, Association, Filtered, Waterfall
Interior
- InteriorCarpet, Tile
- CoolingCentral Air
- FireplaceYes
- FireplacesFamily Room
- # of Stories2
- StoriesTwo
Interior Features
Ceiling Fan(s), Crown Molding, Cathedral Ceiling(s), Open Floorplan, Recessed Lighting, Bedroom on Main Level, Walk-In Pantry, Walk-In Closet(s)
Appliances
Dishwasher, Disposal, Gas Oven, Gas Range, Microwave, Refrigerator
Exterior
- WindowsShutters, Wood Frames
- RoofTile
Lot Description
Cul-De-Sac, Front Yard, Lawn, Sprinkler System
School Information
- DistrictSaddleback Valley Unified
- ElementaryMelinda
- MiddleRancho Santa Margarita
- HighTrabuco Hills
Additional Information
- Date ListedSeptember 19th, 2025
- Days on Market63
- HOA Fees87
- HOA Fees Freq.Monthly
Listing Details
- AgentThomas Mceachern
- OfficeColdwell Banker Realty
Price Change History for 2 Via Bandada, Rancho Santa Margarita, (MLS® #OC25221297)
| Date | Details | Change |
|---|---|---|
| Price Reduced from $2,499,990 to $2,375,000 |
Thomas Mceachern, Coldwell Banker Realty.
Based on information from California Regional Multiple Listing Service, Inc. as of November 26th, 2025 at 11:41pm PST. This information is for your personal, non-commercial use and may not be used for any purpose other than to identify prospective properties you may be interested in purchasing. Display of MLS data is usually deemed reliable but is NOT guaranteed accurate by the MLS. Buyers are responsible for verifying the accuracy of all information and should investigate the data themselves or retain appropriate professionals. Information from sources other than the Listing Agent may have been included in the MLS data. Unless otherwise specified in writing, Broker/Agent has not and will not verify any information obtained from other sources. The Broker/Agent providing the information contained herein may or may not have been the Listing and/or Selling Agent.



