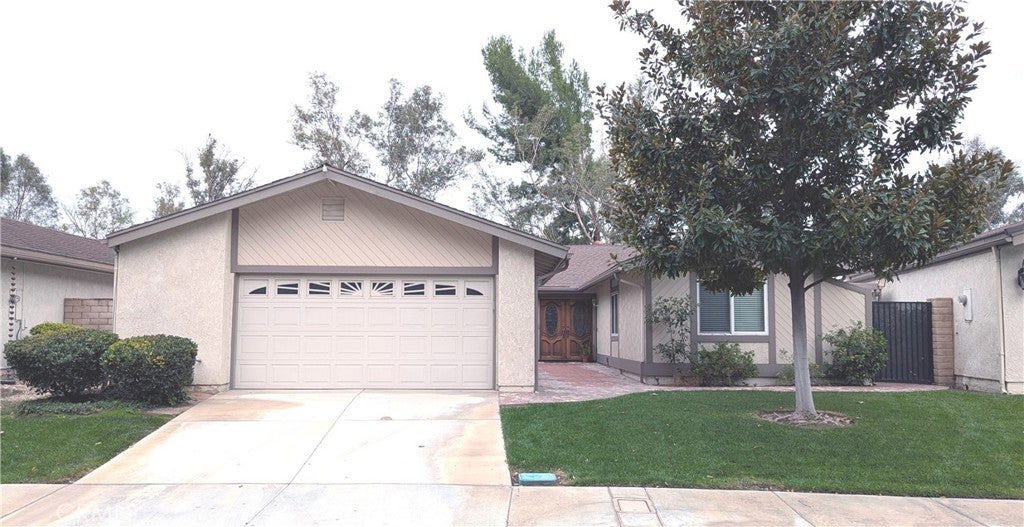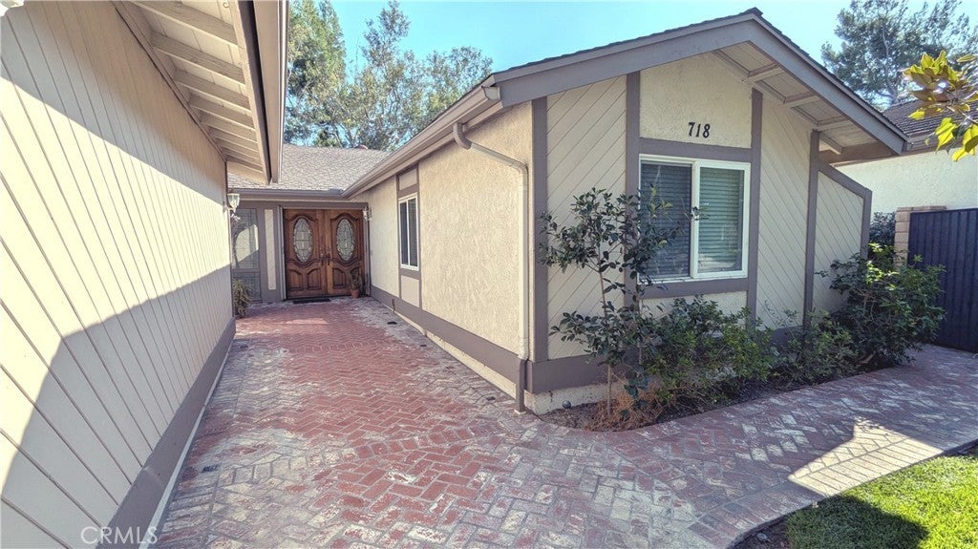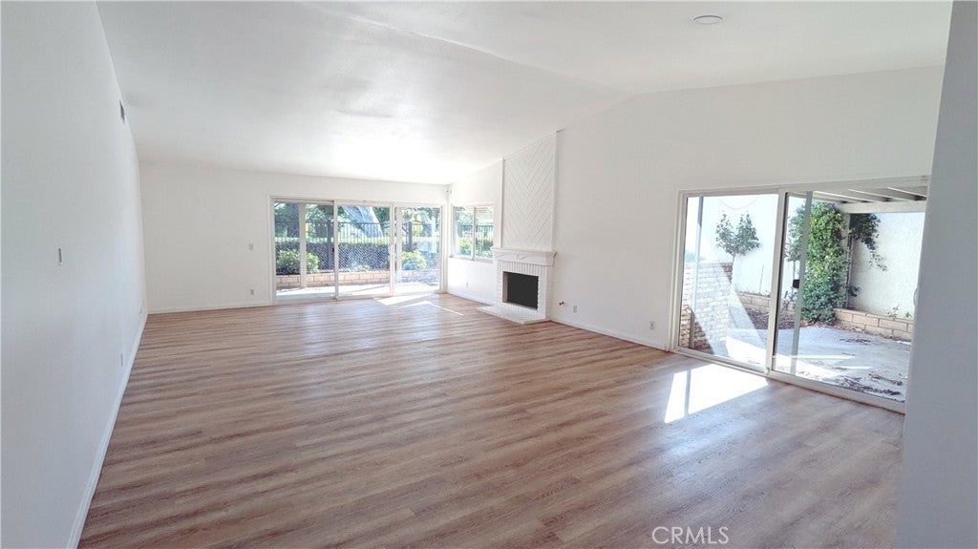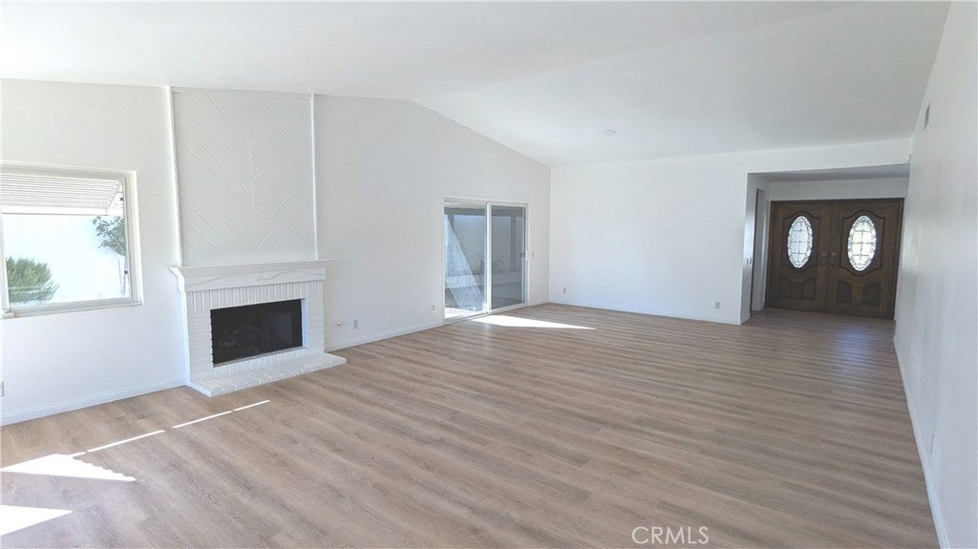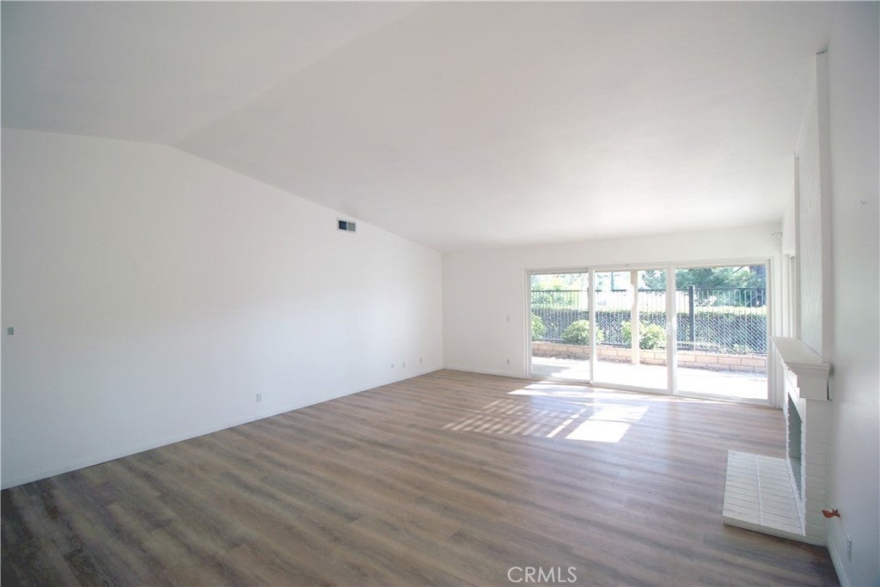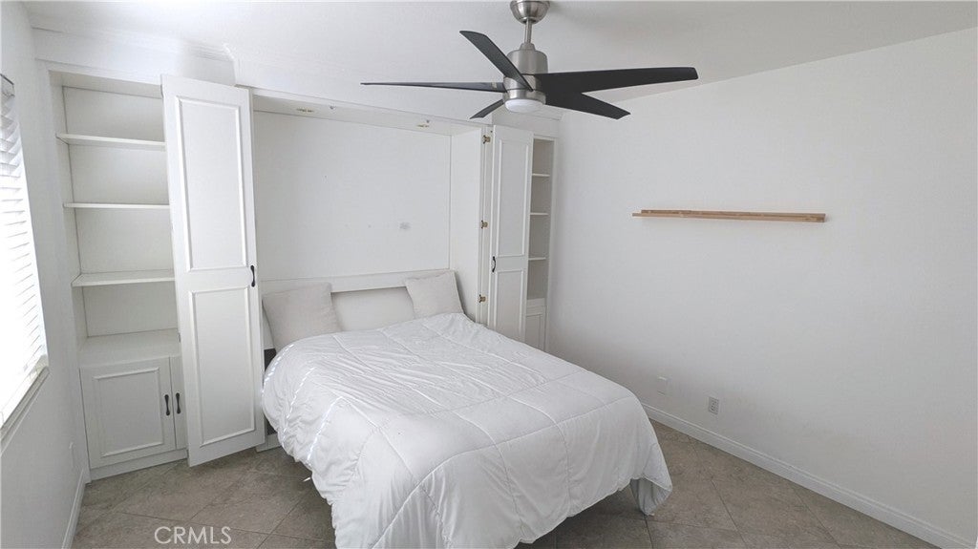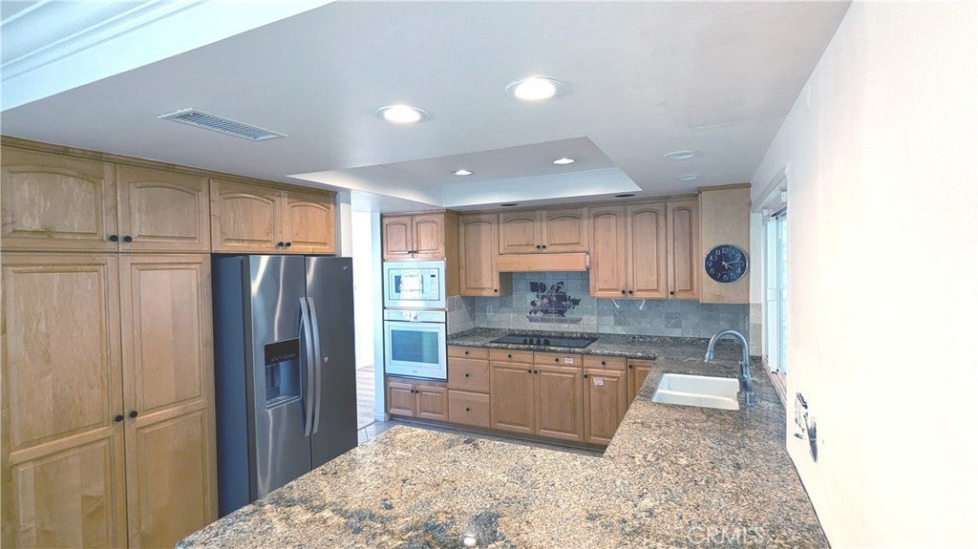- 3 Beds
- 2 Baths
- 2,250 Sqft
- .15 Acres
718 Via La Paloma
Welcome to this spacious and unique single-level home (no sunken floors or steps) in the highly desirable Canyon Crest community, a close neighbor of Country Club Golf Course. Step through the elegant double-door entry into a massive great room with vaulted ceilings, cozy fireplace, and dual sliding glass doors filled with abundant natural light. Enjoy tile and luxury vinyl flooring throughout— stylish and easy to maintain. The chef's kitchen features a custom vent hood, cooktop, built-in microwave & wall oven, granite countertops, and rich wood cabinetry. Pull out shelves and turn tables enhance your kitchen storage needs. A breakfast nook and expanded adjacent bonus room offer flexible space for work, play, or relaxation. The primary suite includes heightened ceilings, double sink vanities, a generous walk-in closet, and sliding door access to lovely hillside views. Two additional bedrooms—one with its own walk-in closet and another with a Murphy bed setup—provide versatile living options. A spacious hallway bathroom, linen cabinets, and a laundry room with sink add convenience. Ceiling fans in all bedrooms and family room help keep you comfortable. Whole house recirculating hot water pump provides you instant hot water without the wait. The oversized two-car garage offers extra space for a workshop and/or golf cart. Outside, enjoy a well-kept lawn, custom brickwork, and fully covered wood patio with skylights that provide shade and soft natural light. Additional skylights and solar tubes throughout the home enhance brightness and energy efficiency, complemented by newer double-pane windows and sliders. Located near the Town Center’s shops and restaurants, with easy access to UC Riverside and nearby freeways. The community pool and spa add to resort-like lifestyle amenities. This reconfigured home is like no other in the neighborhood, don’t miss this rare opportunity—schedule your showing today!
Essential Information
- MLS® #OC25221619
- Price$689,000
- Bedrooms3
- Bathrooms2.00
- Full Baths2
- Square Footage2,250
- Acres0.15
- Year Built1980
- TypeResidential
- Sub-TypeSingle Family Residence
- StyleRanch
- StatusActive
Community Information
- Address718 Via La Paloma
- Area252 - Riverside
- CityRiverside
- CountyRiverside
- Zip Code92507
Amenities
- AmenitiesPool, Spa/Hot Tub
- Parking Spaces2
- # of Garages2
- Has PoolYes
- PoolCommunity, Association
Utilities
Electricity Connected, Natural Gas Connected, Sewer Connected, Water Connected
Parking
Direct Access, Door-Single, Driveway, Garage, Garage Door Opener
Garages
Direct Access, Door-Single, Driveway, Garage, Garage Door Opener
View
Hills, Mountain(s), Neighborhood
Interior
- InteriorSee Remarks, Tile
- FireplaceYes
- FireplacesFamily Room
- # of Stories1
- StoriesOne
Interior Features
Breakfast Bar, Breakfast Area, Ceiling Fan(s), Crown Molding, Cathedral Ceiling(s), Separate/Formal Dining Room, Granite Counters, High Ceilings, Pantry, Recessed Lighting, All Bedrooms Down, Bedroom on Main Level, Main Level Primary, Primary Suite, Walk-In Closet(s)
Appliances
Built-In Range, Dishwasher, Electric Oven, Disposal, Microwave, Range Hood, Vented Exhaust Fan, Water Heater, Hot Water Circulator
Heating
Forced Air, Fireplace(s), Natural Gas
Cooling
Central Air, Electric, Attic Fan
Exterior
- RoofShingle
- FoundationSlab
Exterior
Drywall, Concrete, Stucco, Wood Siding
Lot Description
Drip Irrigation/Bubblers, Front Yard, Sprinklers In Rear, Sprinklers In Front, Lawn, Landscaped, Sprinkler System, Zero Lot Line
Windows
Double Pane Windows, Skylight(s)
Construction
Drywall, Concrete, Stucco, Wood Siding
School Information
- DistrictRiverside Unified
Additional Information
- Date ListedSeptember 22nd, 2025
- Days on Market17
- HOA Fees430
- HOA Fees Freq.Monthly
Listing Details
- AgentDavid Ko
Office
Berkshire Hathaway HomeServices California Realty
Price Change History for 718 Via La Paloma, Riverside, (MLS® #OC25221619)
| Date | Details | Change |
|---|---|---|
| Price Reduced from $699,000 to $689,000 |
David Ko, Berkshire Hathaway HomeServices California Realty.
Based on information from California Regional Multiple Listing Service, Inc. as of October 8th, 2025 at 8:15pm PDT. This information is for your personal, non-commercial use and may not be used for any purpose other than to identify prospective properties you may be interested in purchasing. Display of MLS data is usually deemed reliable but is NOT guaranteed accurate by the MLS. Buyers are responsible for verifying the accuracy of all information and should investigate the data themselves or retain appropriate professionals. Information from sources other than the Listing Agent may have been included in the MLS data. Unless otherwise specified in writing, Broker/Agent has not and will not verify any information obtained from other sources. The Broker/Agent providing the information contained herein may or may not have been the Listing and/or Selling Agent.



