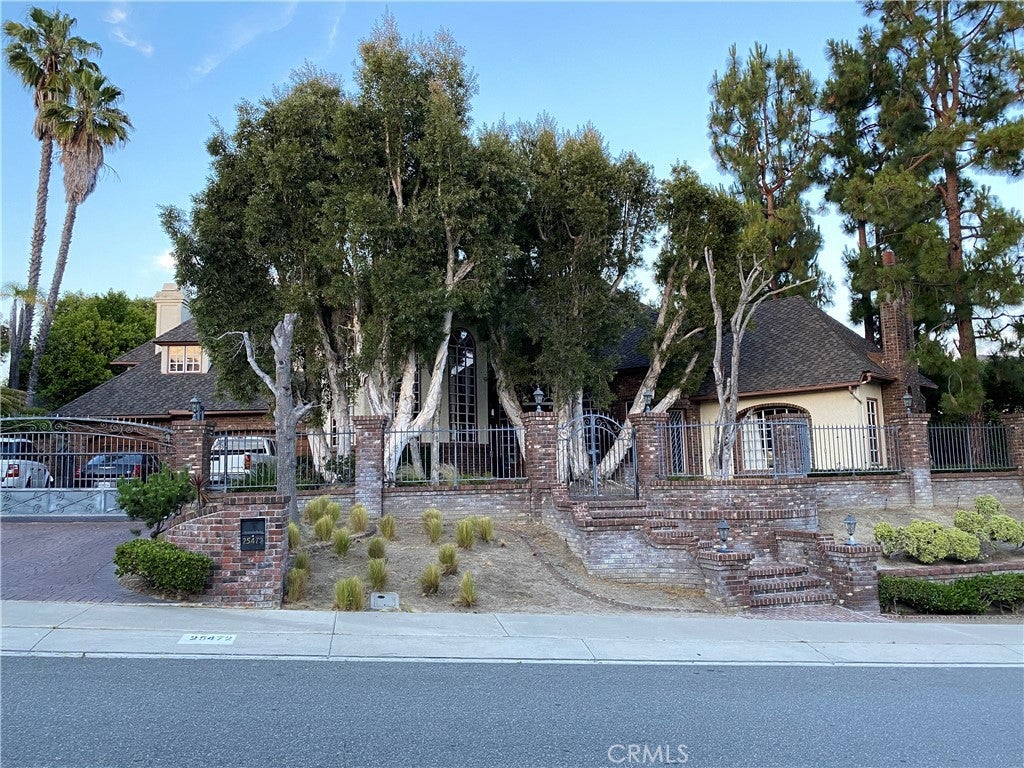- 5 Beds
- 5 Baths
- 5,332 Sqft
- .6 Acres
25472 Nellie Gail Rd
First listed in over 22 years, A large custom with quality thru out. Pool with rock slide, fire place and kitchen outside, with it own wood fire pizza oven, putting green, and sport court. roof approx 4 years old. 6 car garage, and large area, for parking cars. property is fenced with gate. Master has fireplace, with retreat. Inside is a large game room/ or bonus room. property has 4 fire places, house is built around a atrium with wood molding, and floor to ceiling glass. family room has wood ceilings. kitchen, has new granite, and wood, redone wood cabinets, large eating or breakfast.
Essential Information
- MLS® #OC25221657
- Price$3,850,000
- Bedrooms5
- Bathrooms5.00
- Full Baths4
- Half Baths1
- Square Footage5,332
- Acres0.60
- Year Built1989
- TypeResidential
- Sub-TypeSingle Family Residence
- StyleFrench/Provincial
- StatusActive
Community Information
- Address25472 Nellie Gail Rd
- AreaS2 - Laguna Hills
- SubdivisionNellie Gail (NG)
- CityLaguna Hills
- CountyOrange
- Zip Code92653
Amenities
- AmenitiesPool
- Parking Spaces6
- # of Garages6
- ViewNone
- Has PoolYes
Utilities
Electricity Connected, Natural Gas Connected, Phone Connected, Sewer Connected
Parking
Door-Multi, Direct Access, Driveway, Garage Faces Front, Garage
Garages
Door-Multi, Direct Access, Driveway, Garage Faces Front, Garage
Pool
Heated, In Ground, Private, Association, Pebble, Salt Water, Waterfall
Interior
- InteriorCarpet, Laminate, Wood
- HeatingForced Air, Fireplace(s)
- CoolingCentral Air
- FireplaceYes
- # of Stories1
- StoriesTwo
Interior Features
Balcony, Crown Molding, Cathedral Ceiling(s), Central Vacuum, Coffered Ceiling(s), Granite Counters, Bedroom on Main Level, Entrance Foyer, Primary Suite, Walk-In Closet(s), Atrium, Bar, Instant Hot Water, Paneling/Wainscoting
Appliances
Double Oven, Electric Cooktop, Electric Oven, Water Heater, Convection Oven, Hot Water Circulator, Trash Compactor
Fireplaces
Family Room, Gas, Living Room, Primary Bedroom, Bonus Room
Exterior
- Exterior FeaturesBrick Driveway
- Lot DescriptionZeroToOneUnitAcre
- FoundationBrick/Mortar
School Information
- DistrictLaguna Beach Unified
Additional Information
- Date ListedSeptember 19th, 2025
- Days on Market62
- HOA Fees599
- HOA Fees Freq.Quarterly
Listing Details
- AgentNah'l Ausar
- OfficeThe Home Advisory
Nah'l Ausar, The Home Advisory.
Based on information from California Regional Multiple Listing Service, Inc. as of November 21st, 2025 at 5:26am PST. This information is for your personal, non-commercial use and may not be used for any purpose other than to identify prospective properties you may be interested in purchasing. Display of MLS data is usually deemed reliable but is NOT guaranteed accurate by the MLS. Buyers are responsible for verifying the accuracy of all information and should investigate the data themselves or retain appropriate professionals. Information from sources other than the Listing Agent may have been included in the MLS data. Unless otherwise specified in writing, Broker/Agent has not and will not verify any information obtained from other sources. The Broker/Agent providing the information contained herein may or may not have been the Listing and/or Selling Agent.




