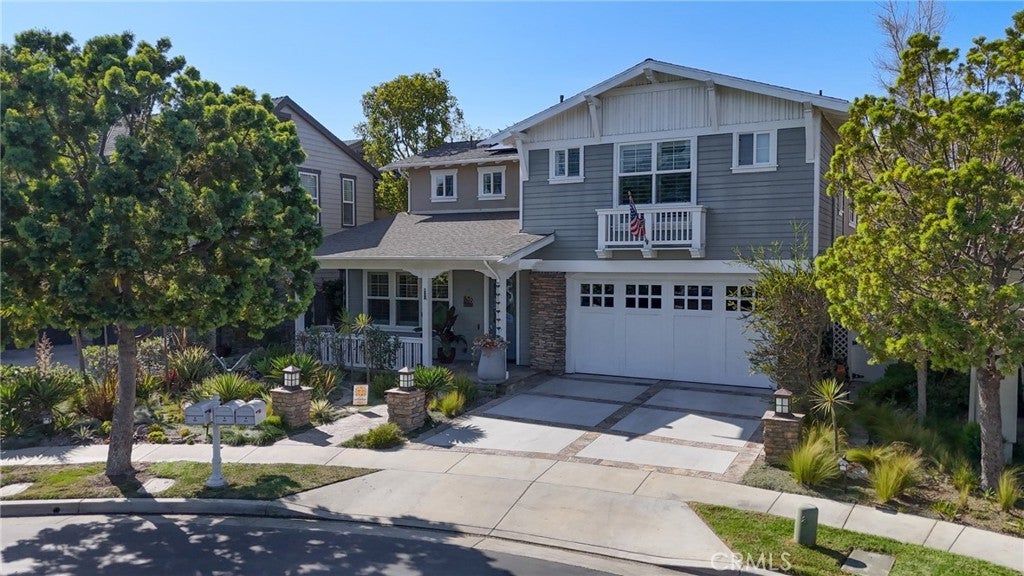- 4 Beds
- 6 Baths
- 3,889 Sqft
- .14 Acres
907 Heron Circle
Nestled at the end of a quiet cul-de-sac in the gated Heron Pointe community, this stunning 4-bedroom, 5.5-bath home offers 3,889 sq ft of beautifully upgraded living space, just minutes from the beach and wetlands. Featuring a remodeled downstairs living area with wine fridge, a gourmet kitchen with upgraded countertops, KitchenAid refrigerator, a Viking 5 burner range, and custom cabinetry, and a remodeled master bath. Each bedroom includes an ensuite bath, with one full suite conveniently located on the main floor. Step outside to a resort-style backyard with a saltwater spool featuring a waterfall and fireplace, a built-in BBQ island with seating, and a covered California Room with TV and wine cooler. Additional upgrades include paid-off solar, two new A/C units installed in 2023, and a three-car tandem garage. Perfectly blending indoor-outdoor living, coastal charm, and modern luxury, this home is a rare find in Seal Beach.
Essential Information
- MLS® #OC25221666
- Price$2,900,000
- Bedrooms4
- Bathrooms6.00
- Full Baths5
- Half Baths1
- Square Footage3,889
- Acres0.14
- Year Built2005
- TypeResidential
- Sub-TypeSingle Family Residence
- StatusActive
Community Information
- Address907 Heron Circle
- Area1A - Seal Beach
- SubdivisionHeron Pointe
- CitySeal Beach
- CountyOrange
- Zip Code90740
Amenities
- Parking Spaces3
- # of Garages3
- ViewNone
- Has PoolYes
- PoolPrivate, Waterfall
Amenities
Controlled Access, Maintenance Grounds, Picnic Area, Pets Allowed
Utilities
Cable Available, Electricity Available, Sewer Available, Water Available
Parking
Direct Access, Driveway, Garage, Tandem
Garages
Direct Access, Driveway, Garage, Tandem
Interior
- InteriorCarpet, Tile
- HeatingCentral
- FireplaceYes
- # of Stories2
- StoriesTwo
Interior Features
Wet Bar, Balcony, Ceiling Fan(s), Unfurnished, Bedroom on Main Level
Appliances
Convection Oven, Double Oven, Dishwasher, Freezer, Gas Cooktop, Disposal, Gas Oven, Gas Range, Microwave, Refrigerator, Trash Compactor, Water Heater
Cooling
Central Air, ENERGY STAR Qualified Equipment
Fireplaces
Living Room, Primary Bedroom, Outside
Exterior
- ExteriorWood Siding
- Exterior FeaturesBarbecue, Rain Gutters
- WindowsStained Glass
- RoofComposition
- ConstructionWood Siding
- FoundationSlab
Lot Description
ZeroToOneUnitAcre, Back Yard, Cul-De-Sac, Front Yard, Landscaped, Sprinkler System
School Information
- DistrictLos Alamitos Unified
Additional Information
- Date ListedSeptember 8th, 2025
- Days on Market3
- HOA Fees341
- HOA Fees Freq.Monthly
Listing Details
- AgentLeslie Acha
- OfficeRedfin
Leslie Acha, Redfin.
Based on information from California Regional Multiple Listing Service, Inc. as of October 4th, 2025 at 6:26am PDT. This information is for your personal, non-commercial use and may not be used for any purpose other than to identify prospective properties you may be interested in purchasing. Display of MLS data is usually deemed reliable but is NOT guaranteed accurate by the MLS. Buyers are responsible for verifying the accuracy of all information and should investigate the data themselves or retain appropriate professionals. Information from sources other than the Listing Agent may have been included in the MLS data. Unless otherwise specified in writing, Broker/Agent has not and will not verify any information obtained from other sources. The Broker/Agent providing the information contained herein may or may not have been the Listing and/or Selling Agent.






















