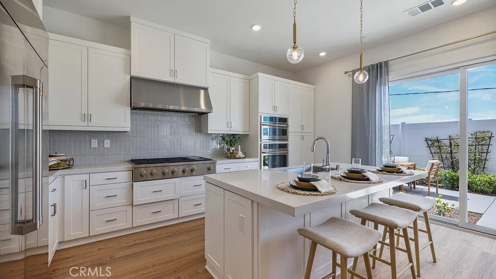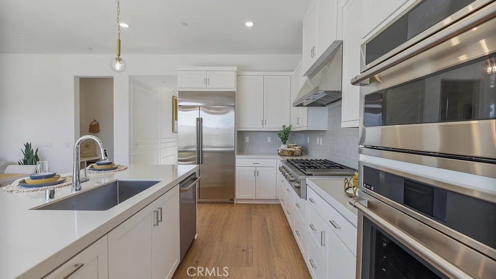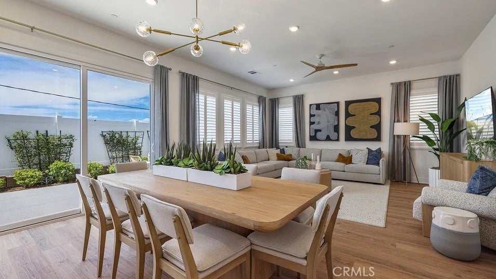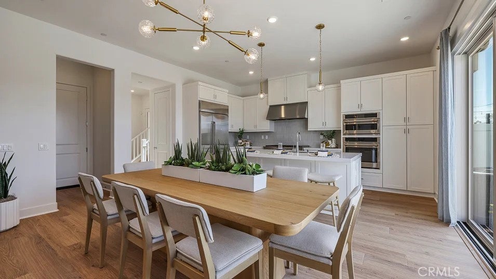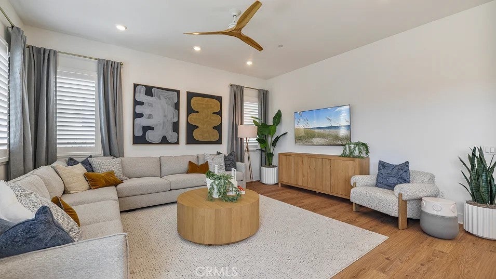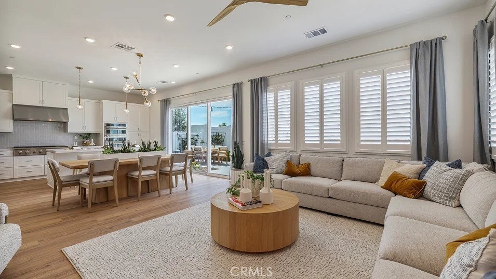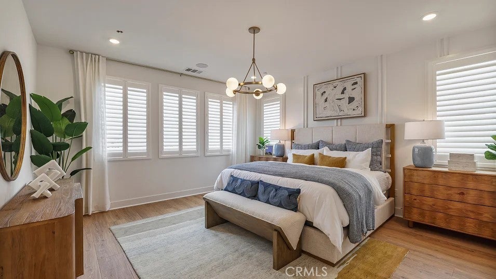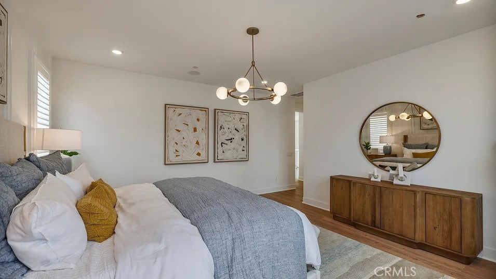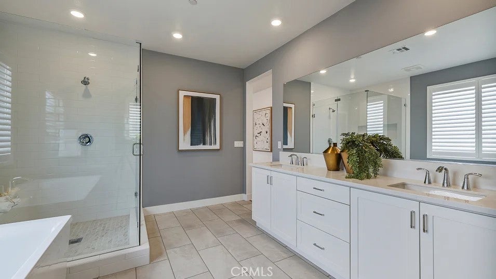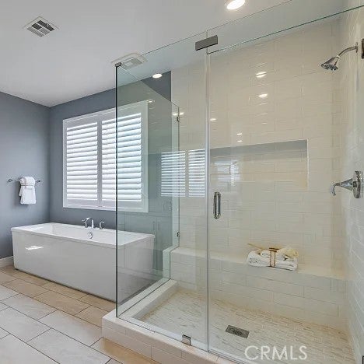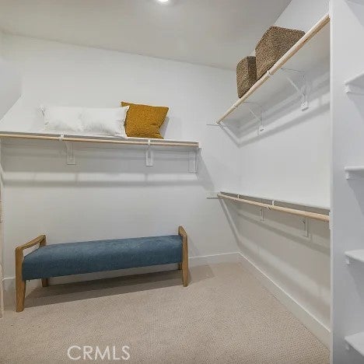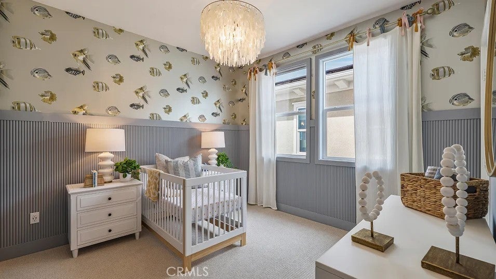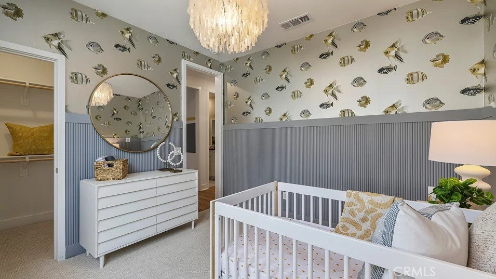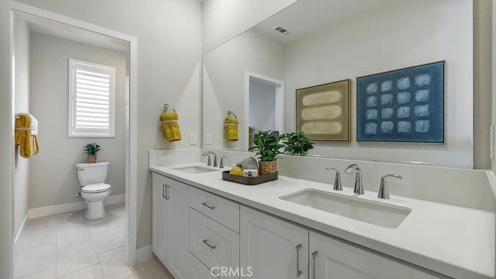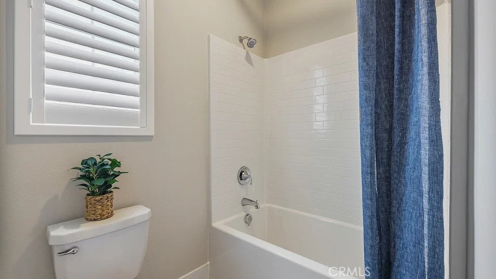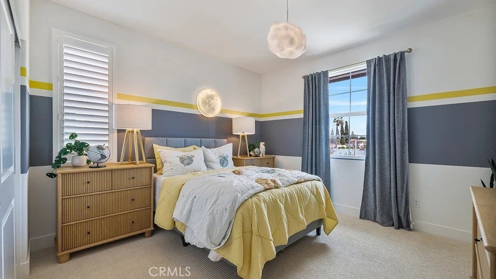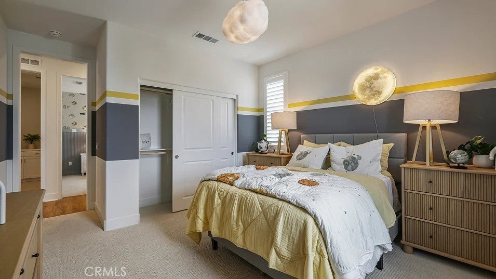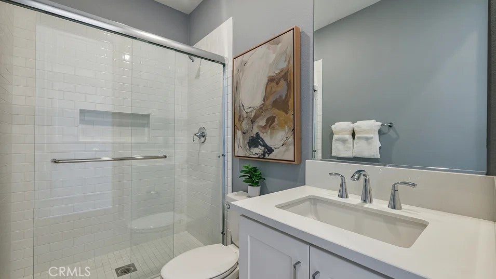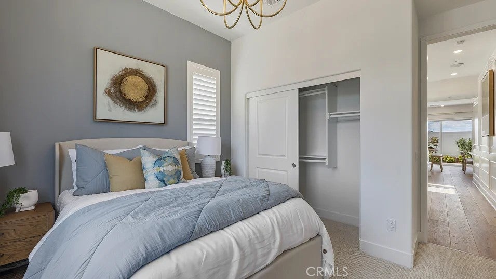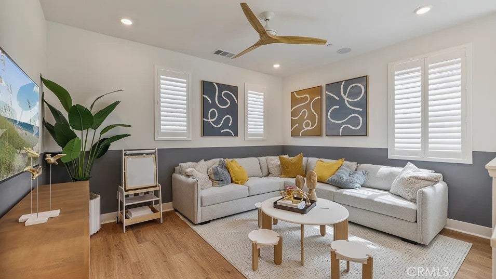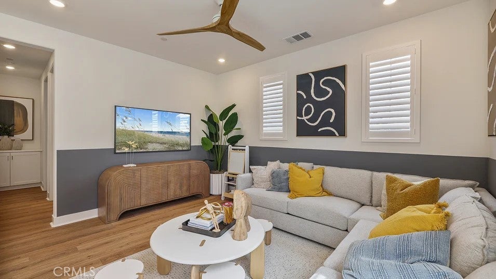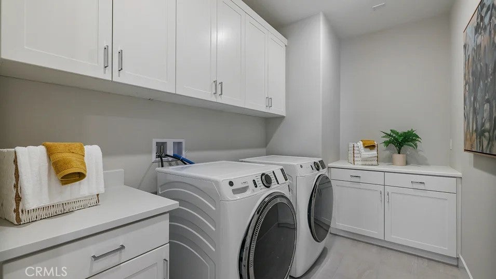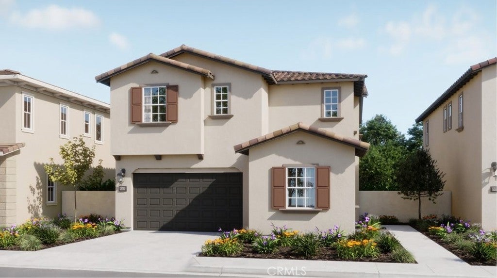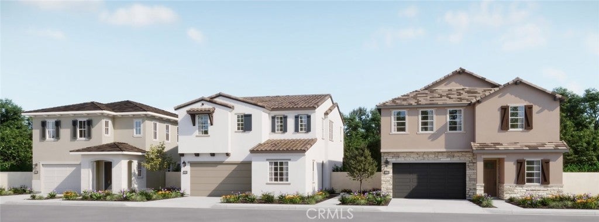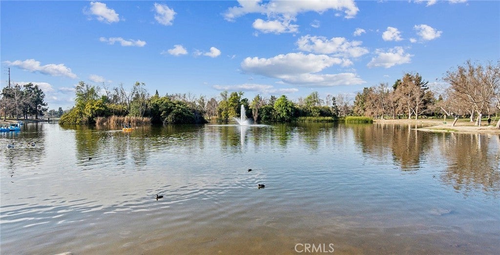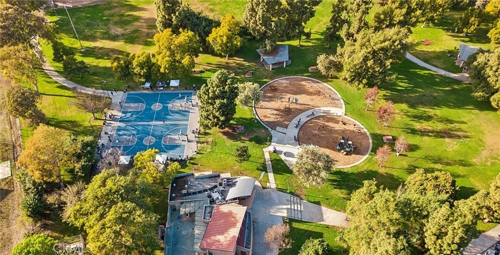- 4 Beds
- 3 Baths
- 2,506 Sqft
- .09 Acres
1158 Hinnen Avenue
Welcome to Amora, an exclusive new luxury single-family home community nestled in the heart of Hacienda Heights. This expansive two-story home offers 5 spacious bedrooms, 5.5 designer bathrooms, a private home office, versatile bonus room, and a generous 3-car garage with built-in storage – ideal for modern living and entertaining. Crafted with exceptional attention to detail, this home combines elegance and functionality with open-concept living spaces, soaring ceilings, and premium finishes throughout. The chef-inspired kitchen flows seamlessly into the great room, perfect for gatherings and everyday comfort. Located near top-rated schools, scenic parks, and convenient freeway access, Amora delivers an elevated lifestyle in one of the San Gabriel Valley’s most sought-after neighborhoods.
Essential Information
- MLS® #OC25222995
- Price$1,229,990
- Bedrooms4
- Bathrooms3.00
- Full Baths3
- Square Footage2,506
- Acres0.09
- Year Built2025
- TypeResidential
- Sub-TypeSingle Family Residence
- StatusActive
Community Information
- Address1158 Hinnen Avenue
- Area631 - Hacienda Heights
- SubdivisionSella at Hacienda Heights
- CityHacienda Heights
- CountyLos Angeles
- Zip Code91745
Amenities
- AmenitiesBarbecue, Playground
- Parking Spaces2
- # of Garages2
- ViewNeighborhood
- PoolNone
Parking
Direct Access, Garage, Garage Door Opener
Garages
Direct Access, Garage, Garage Door Opener
Interior
- InteriorCarpet, Tile
- HeatingCentral
- CoolingCentral Air
- FireplaceYes
- FireplacesOutside
- # of Stories2
- StoriesTwo
Interior Features
Breakfast Bar, Separate/Formal Dining Room, Open Floorplan, Recessed Lighting, Storage, Unfurnished, Wired for Data, Bedroom on Main Level, Loft, Walk-In Closet(s)
Appliances
Dishwasher, Gas Cooktop, Disposal, Refrigerator, Range Hood, Self Cleaning Oven, Tankless Water Heater
Exterior
- Lot DescriptionBack Yard
- WindowsDouble Pane Windows
School Information
- DistrictHacienda La Puente Unified
- ElementaryOther
- MiddleCedarlane
- HighWilson
Additional Information
- Date ListedSeptember 22nd, 2025
- Days on Market47
- HOA Fees114
- HOA Fees Freq.Monthly
Listing Details
- AgentCesi Pagano
- OfficeKeller Williams Realty
Cesi Pagano, Keller Williams Realty.
Based on information from California Regional Multiple Listing Service, Inc. as of November 8th, 2025 at 3:45am PST. This information is for your personal, non-commercial use and may not be used for any purpose other than to identify prospective properties you may be interested in purchasing. Display of MLS data is usually deemed reliable but is NOT guaranteed accurate by the MLS. Buyers are responsible for verifying the accuracy of all information and should investigate the data themselves or retain appropriate professionals. Information from sources other than the Listing Agent may have been included in the MLS data. Unless otherwise specified in writing, Broker/Agent has not and will not verify any information obtained from other sources. The Broker/Agent providing the information contained herein may or may not have been the Listing and/or Selling Agent.




