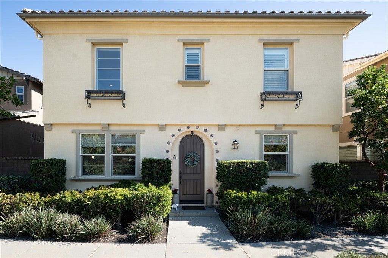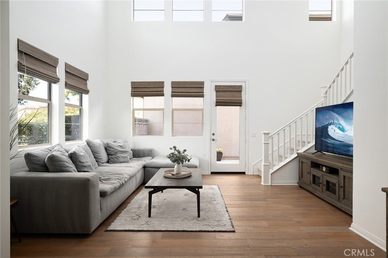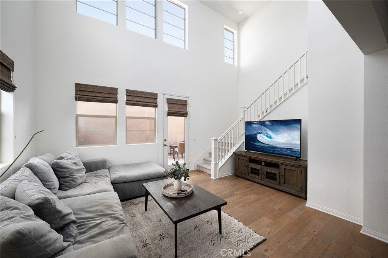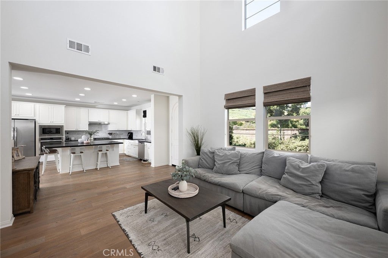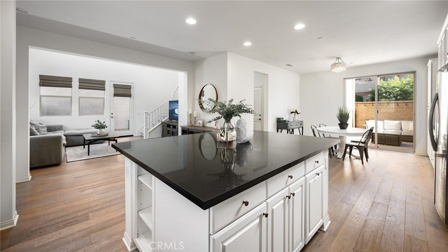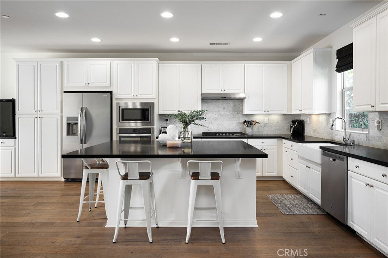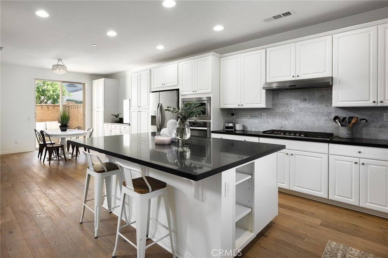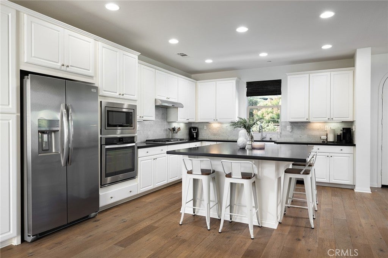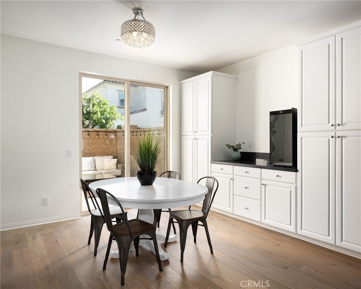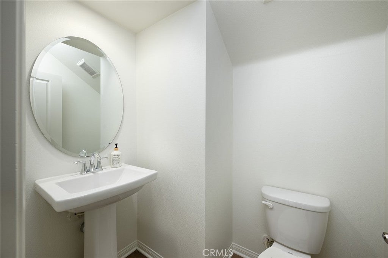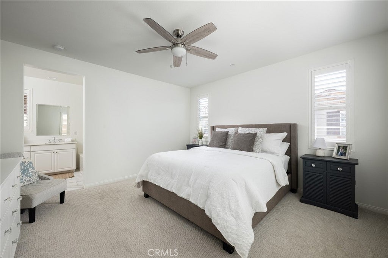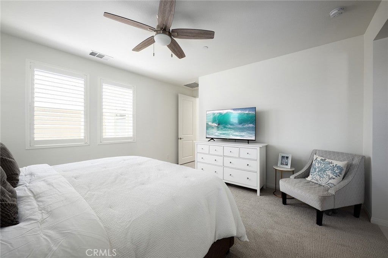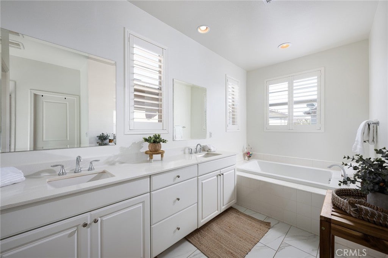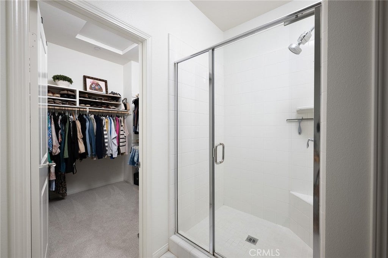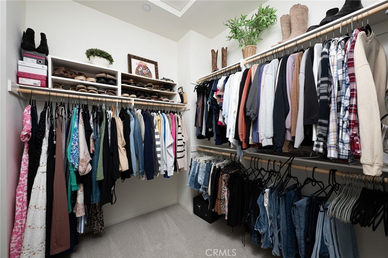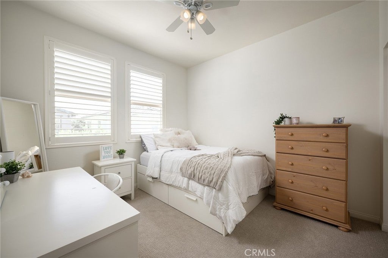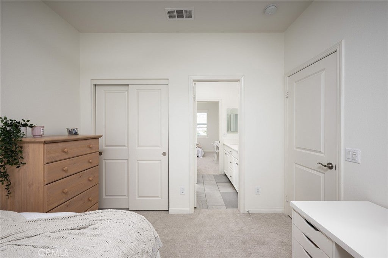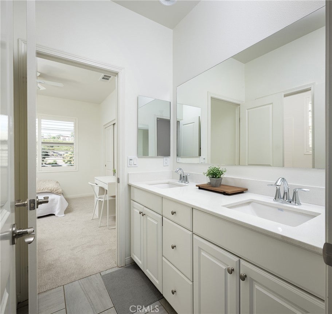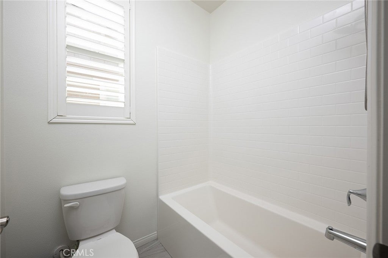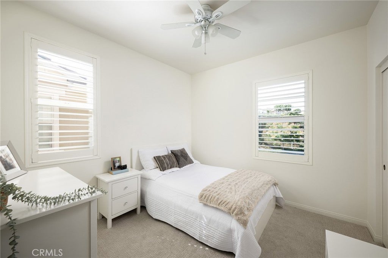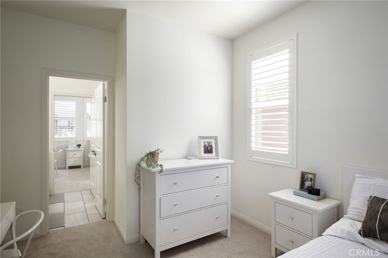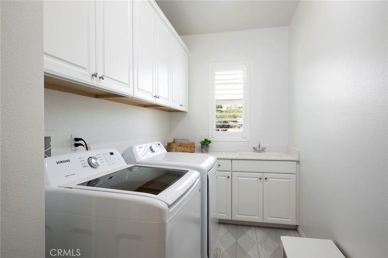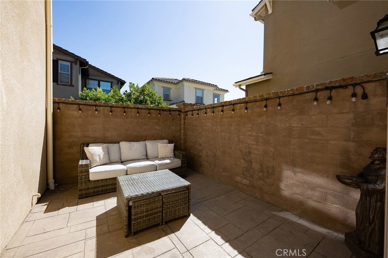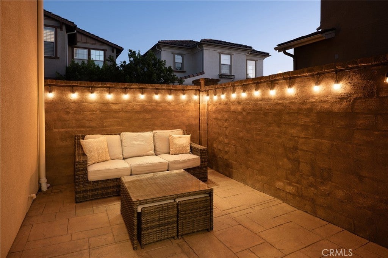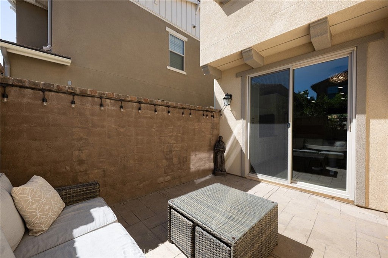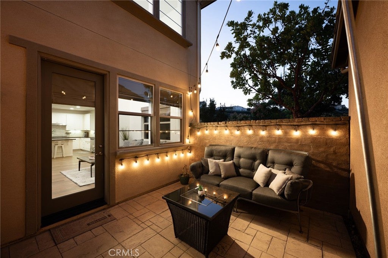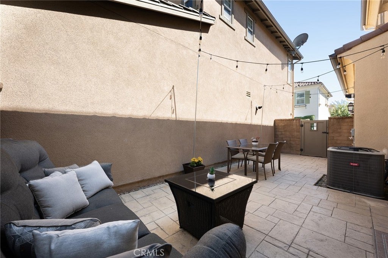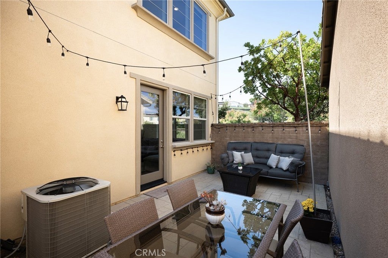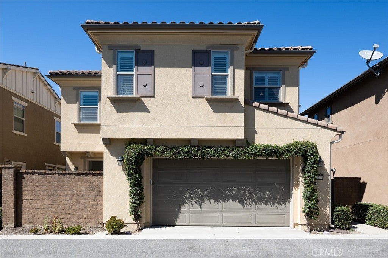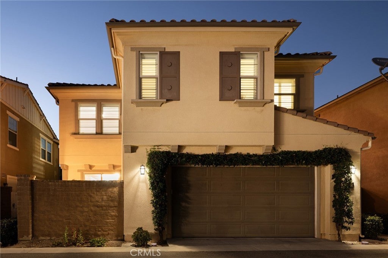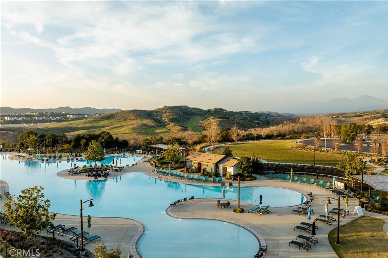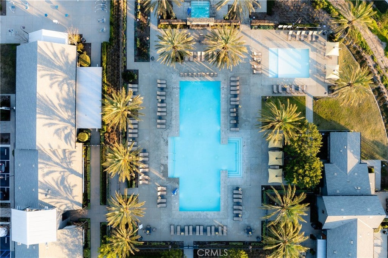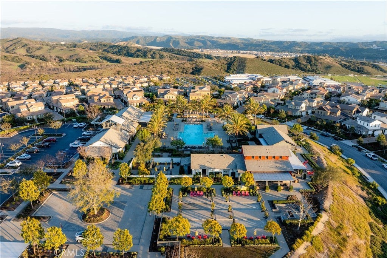- 3 Beds
- 3 Baths
- 1,921 Sqft
- ½ Acres
4 Majeza
Welcome to this exceptional 3-bedroom, 2.5-bathroom single-family home offering 1,921 sq. ft. of stylish living in the highly sought-after Citron neighborhood of Rancho Mission Viejo. This unique residence boasts a private front entrance with serene hillside views right from your doorstep. Inside, an open and airy layout is highlighted by soaring two-story ceilings, gorgeous engineered hardwood floors, plantation shutters, and custom window shades. At the heart of the home, the oversized kitchen island with quartz countertops provides the perfect gathering space for cooking, dining, and entertaining. The kitchen is further enhanced with a marble backsplash, Whirlpool stainless steel appliances, crisp white shaker cabinetry with soft-close drawers, and abundant pantry storage. Counter seating offers a spot for casual meals, while the adjacent dining area is ideal for larger gatherings. Upstairs, the primary suite serves as a relaxing retreat with a spa-inspired en-suite featuring dual vanities, a soaking tub, a separate walk-in shower, and a generous walk-in closet. Two secondary bedrooms connected by a pass through bathroom, plus a convenient laundry room with sink, overhead cabinetry, and folding counter, complete the second floor. Perfect for indoor-outdoor living, the home also features two upgraded backyard patios with stamped concrete—ideal for entertaining, relaxing, barbecuing, or playtime with pets. Residents of Esencia enjoy an unmatched lifestyle with access to resort-style amenities, including multiple clubhouses, 8 pools, 3 state-of-the-art gyms, sports fields, a dog park, community farms, scenic hiking trails, tennis and pickleball courts, the Boulder Pond, Camp Out facility, and more. Families will love the close proximity to the award-winning Esencia K-8 School. With a prime location just 15 minutes from the beach and quick access to the 241 and 5 freeways, this home truly captures the best of Southern California living.
Essential Information
- MLS® #OC25223523
- Price$1,165,000
- Bedrooms3
- Bathrooms3.00
- Full Baths2
- Half Baths1
- Square Footage1,921
- Acres0.05
- Year Built2017
- TypeResidential
- Sub-TypeSingle Family Residence
- StatusActive
Community Information
- Address4 Majeza
- AreaESEN - Esencia
- SubdivisionCitron (ESCITRR)
- CityRancho Mission Viejo
- CountyOrange
- Zip Code92694
Amenities
- Parking Spaces2
- ParkingDirect Access, Garage
- # of Garages2
- GaragesDirect Access, Garage
- ViewMountain(s), Neighborhood
- Has PoolYes
- PoolAssociation
Amenities
Bocce Court, Sport Court, Dog Park, Maintenance Grounds, Outdoor Cooking Area, Barbecue, Picnic Area, Playground, Pickleball, Pool, Spa/Hot Tub, Tennis Court(s), Trail(s)
Utilities
Cable Available, Electricity Connected, Natural Gas Connected, Phone Available, Sewer Connected, Water Connected
Interior
- InteriorCarpet
- HeatingCentral
- CoolingCentral Air
- FireplacesNone
- # of Stories2
- StoriesTwo
Interior Features
Breakfast Bar, Built-in Features, Breakfast Area, Ceiling Fan(s), High Ceilings, Open Floorplan, Quartz Counters, Recessed Lighting, Two Story Ceilings, Wired for Data, All Bedrooms Up, Jack and Jill Bath, Primary Suite, Walk-In Closet(s)
Appliances
Dishwasher, Disposal, Gas Range, Microwave, Self Cleaning Oven, Tankless Water Heater
Exterior
Lot Description
Close to Clubhouse, Cul-De-Sac, Front Yard, Landscaped, Level, Near Park
Windows
Blinds, Insulated Windows, Plantation Shutters, Screens
School Information
- DistrictCapistrano Unified
- HighTesoro
Additional Information
- Date ListedSeptember 26th, 2025
- Days on Market15
- HOA Fees349
- HOA Fees Freq.Monthly
Listing Details
- AgentAmy Sims
- OfficeColdwell Banker Realty
Amy Sims, Coldwell Banker Realty.
Based on information from California Regional Multiple Listing Service, Inc. as of October 12th, 2025 at 2:32am PDT. This information is for your personal, non-commercial use and may not be used for any purpose other than to identify prospective properties you may be interested in purchasing. Display of MLS data is usually deemed reliable but is NOT guaranteed accurate by the MLS. Buyers are responsible for verifying the accuracy of all information and should investigate the data themselves or retain appropriate professionals. Information from sources other than the Listing Agent may have been included in the MLS data. Unless otherwise specified in writing, Broker/Agent has not and will not verify any information obtained from other sources. The Broker/Agent providing the information contained herein may or may not have been the Listing and/or Selling Agent.



