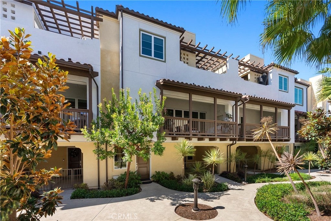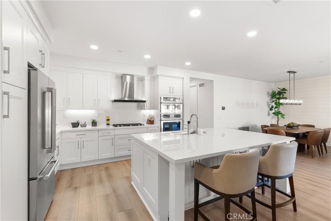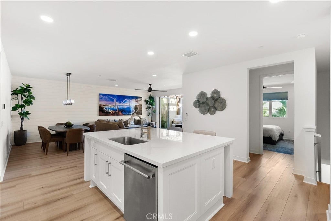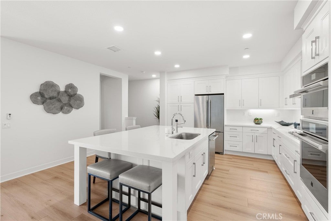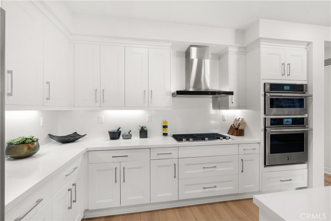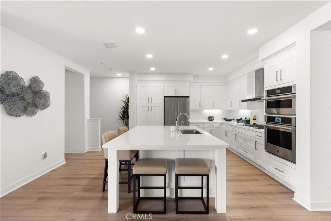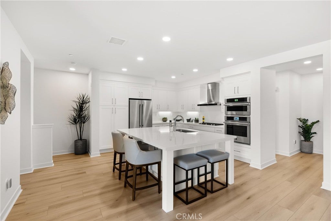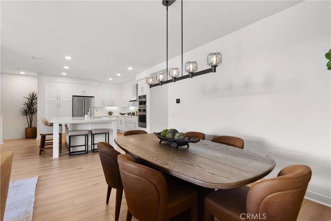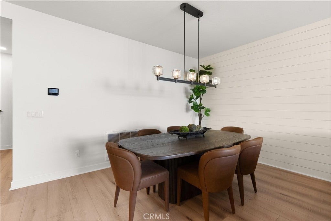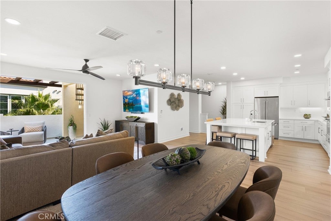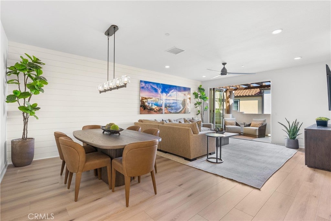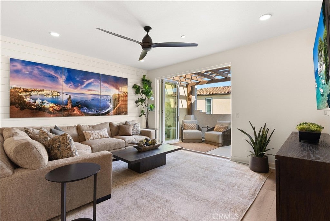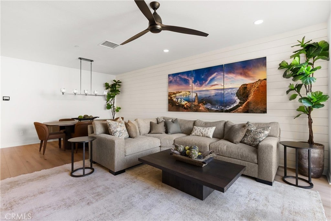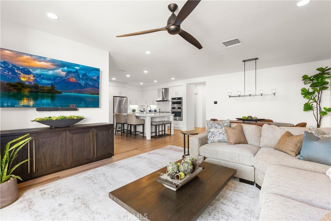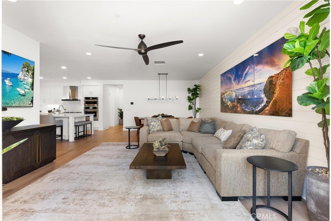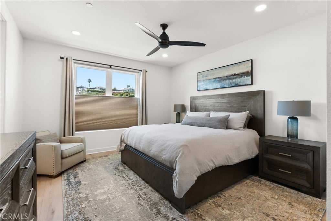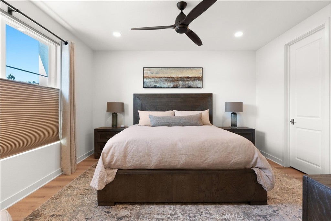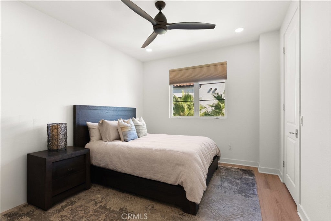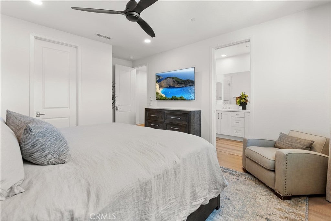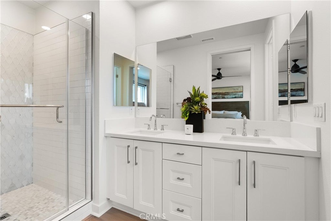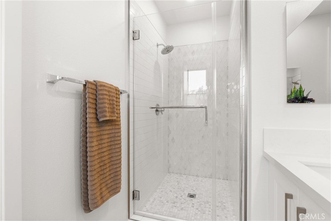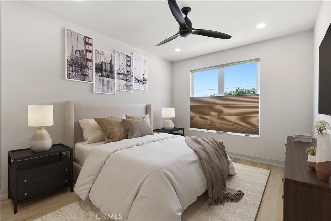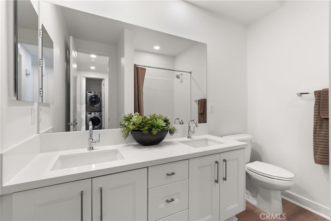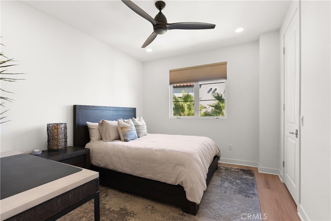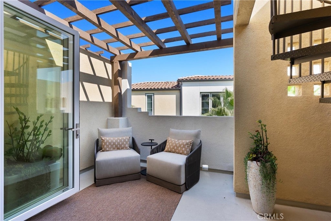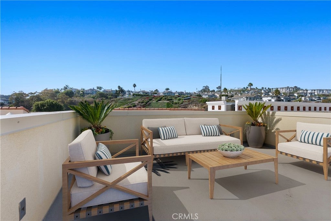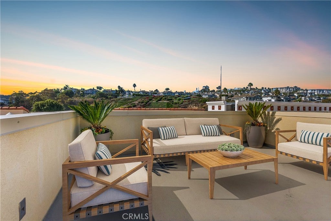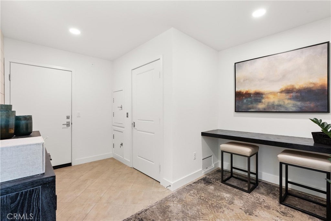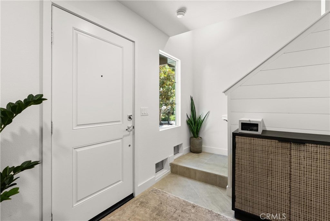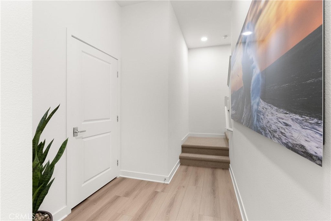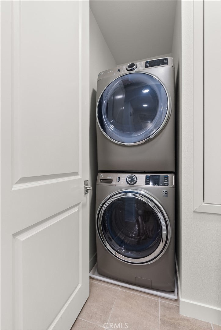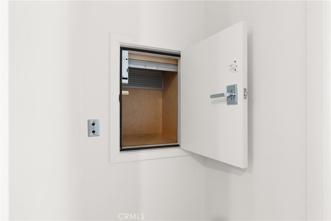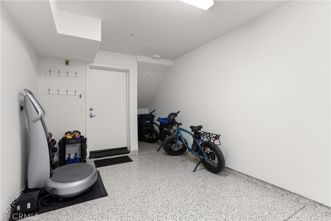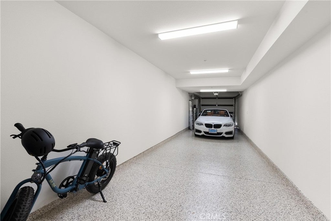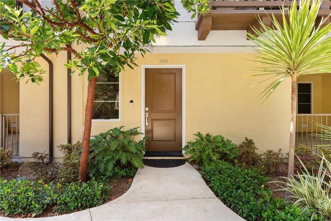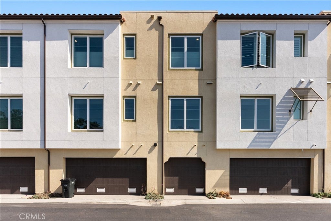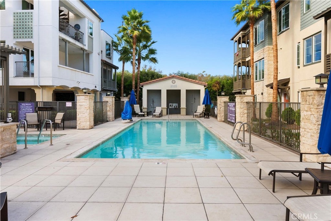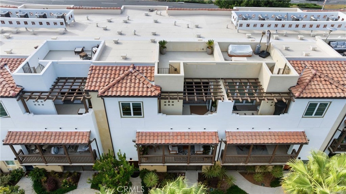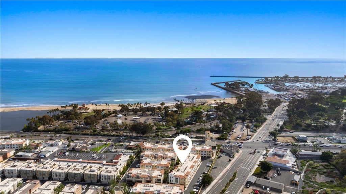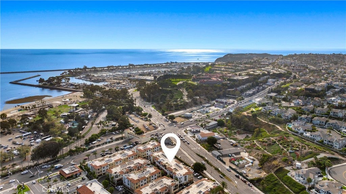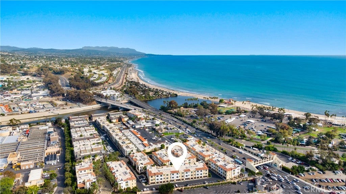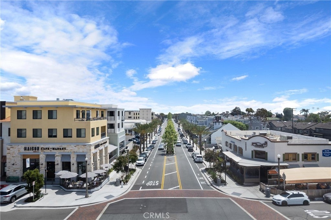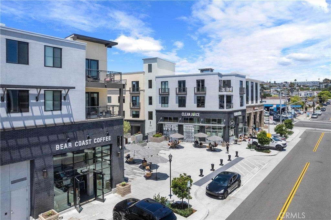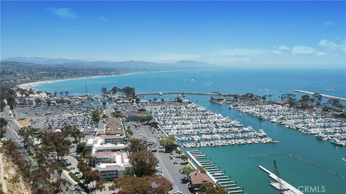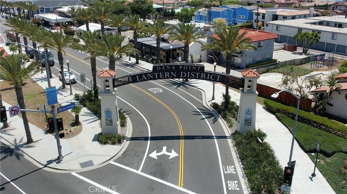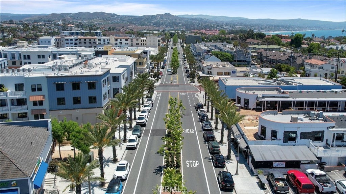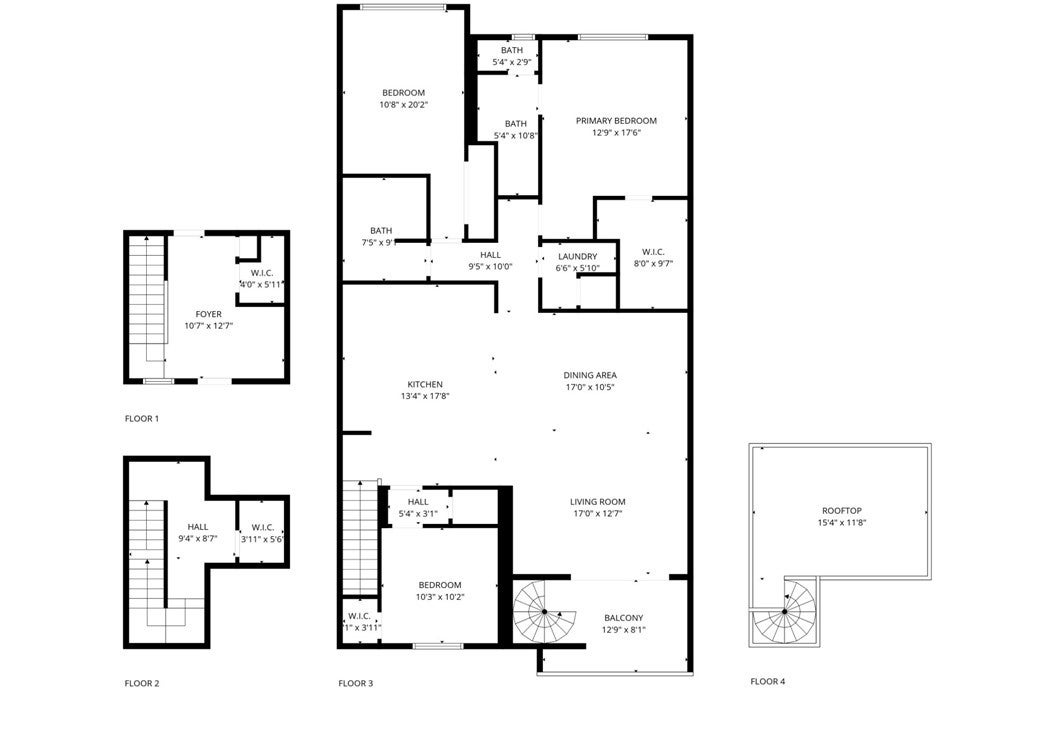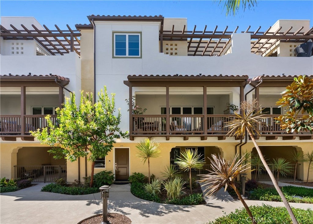- 3 Beds
- 2 Baths
- 1,943 Sqft
- 9 DOM
3321 Doheny Way
Just minutes from Doheny State Beach and Dana Point Harbor, this luxurious South Cove townhome embodies modern coastal living at its finest. With resort-style amenities, a pedestrian bridge to the sand, and vibrant dining and shopping close by, the lifestyle is unmatched. Inside, every detail impresses: wide-plank luxury vinyl floors, fresh designer paint and lighting, shiplap-paneled walls in the common room, and recently installed ceiling fans create a stylish, turnkey home. The open-concept layout with no units above enhances privacy and natural light, while the gourmet kitchen boasts quartz counters and backsplash, a large island, premium appliances, and generous storage. The primary suite offers a spa-like retreat with dual sinks, a beautifully tiled shower, and an oversized walk-in closet. La Cantina doors extend the living space to a sunny balcony, and a rooftop deck crowns the home with sweeping coastline and sunset views. Additional highlights include a first-floor office with built-in desk, a dumbwaiter for convenience, and a two-car garage with epoxy floors and EV outlet. South Cove residents enjoy a sparkling pool, spa, and direct access to the beach trail making this home the ultimate blend of style, comfort, and coastal convenience.
Essential Information
- MLS® #OC25224049
- Price$1,649,000
- Bedrooms3
- Bathrooms2.00
- Full Baths2
- Square Footage1,943
- Acres0.00
- Year Built2021
- TypeResidential
- Sub-TypeCondominium
- StyleContemporary
- StatusActive
Community Information
- Address3321 Doheny Way
- AreaDO - Del Obispo
- SubdivisionSouth Cove
- CityDana Point
- CountyOrange
- Zip Code92629
Amenities
- AmenitiesPool, Spa/Hot Tub
- Parking Spaces2
- ParkingGarage
- # of Garages2
- GaragesGarage
- Has PoolYes
- PoolCommunity, Association
Utilities
Cable Available, Electricity Available, Natural Gas Available, Phone Available, Sewer Available, Water Available
View
City Lights, Coastline, Neighborhood, Ocean, Panoramic, Water
Interior
- InteriorVinyl
- HeatingCentral
- CoolingCentral Air
- FireplacesNone
- # of Stories3
- StoriesThree Or More
Interior Features
Breakfast Bar, Built-in Features, Balcony, Ceiling Fan(s), Separate/Formal Dining Room, Dumbwaiter, Open Floorplan, Quartz Counters, Recessed Lighting, All Bedrooms Up, Loft, Walk-In Closet(s)
Appliances
SixBurnerStove, Double Oven, Dishwasher, Electric Oven, Disposal, Gas Range, Microwave, Refrigerator, Range Hood, Dryer, Washer
Exterior
- ExteriorDrywall, Concrete, Stucco
- Lot DescriptionZero Lot Line
- RoofFlat
- ConstructionDrywall, Concrete, Stucco
- FoundationSlab
Windows
Double Pane Windows, Insulated Windows, Roller Shields, Screens
School Information
- DistrictCapistrano Unified
- ElementaryDel Obispo
- MiddleMarco Forester
- HighDana Hills
Additional Information
- Date ListedSeptember 25th, 2025
- Days on Market9
- HOA Fees564.48
- HOA Fees Freq.Monthly
Listing Details
- AgentAudra Lambert
- OfficeRealty One Group West
Audra Lambert, Realty One Group West.
Based on information from California Regional Multiple Listing Service, Inc. as of October 4th, 2025 at 3:30am PDT. This information is for your personal, non-commercial use and may not be used for any purpose other than to identify prospective properties you may be interested in purchasing. Display of MLS data is usually deemed reliable but is NOT guaranteed accurate by the MLS. Buyers are responsible for verifying the accuracy of all information and should investigate the data themselves or retain appropriate professionals. Information from sources other than the Listing Agent may have been included in the MLS data. Unless otherwise specified in writing, Broker/Agent has not and will not verify any information obtained from other sources. The Broker/Agent providing the information contained herein may or may not have been the Listing and/or Selling Agent.



