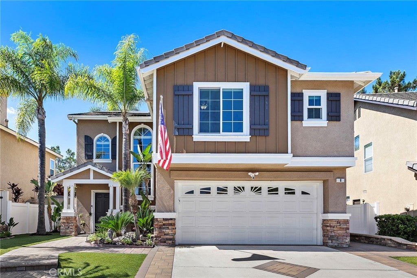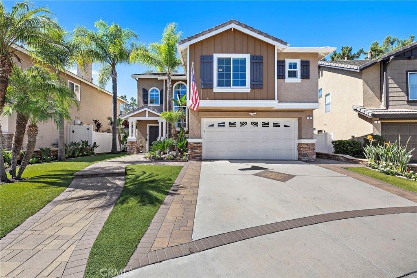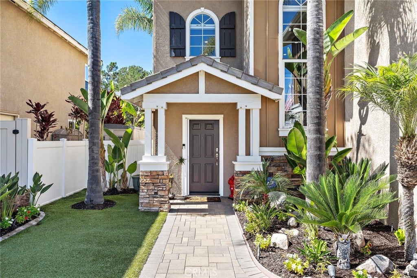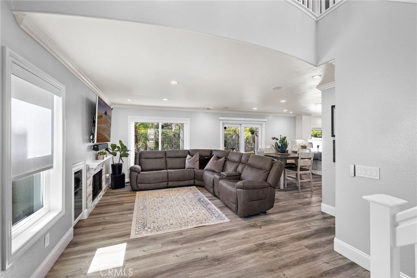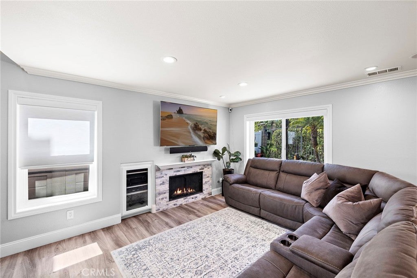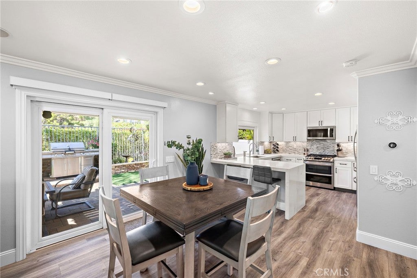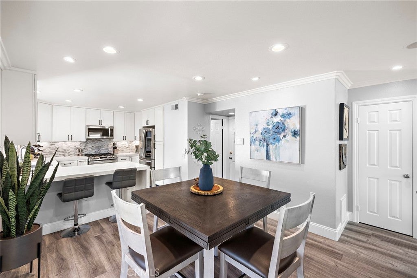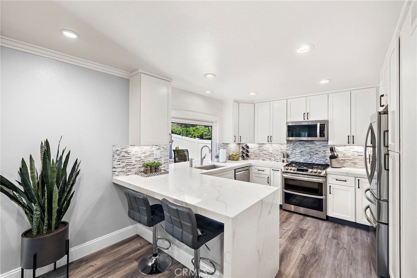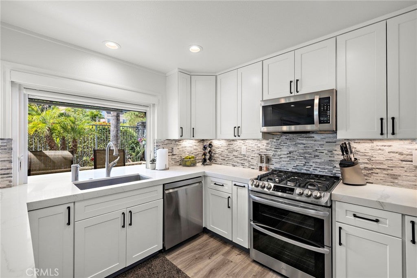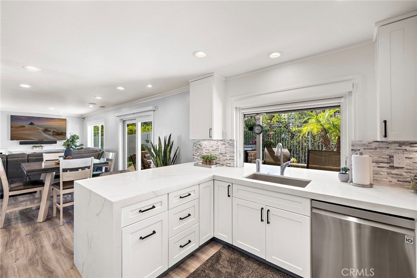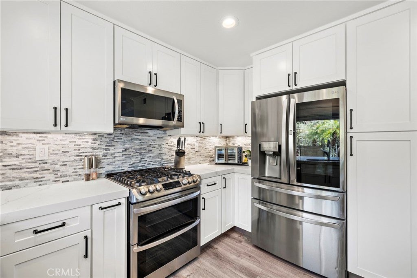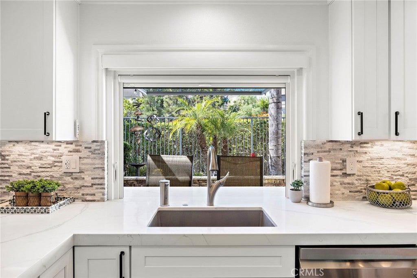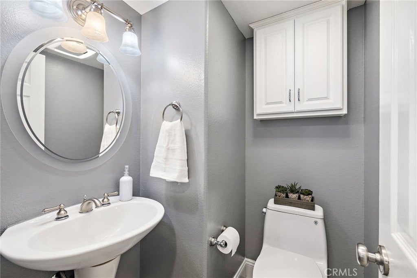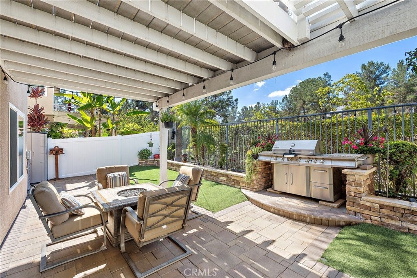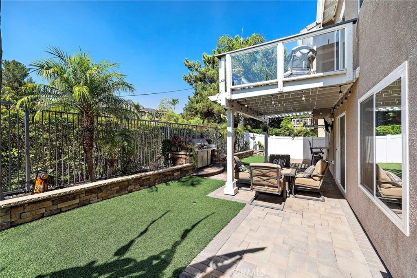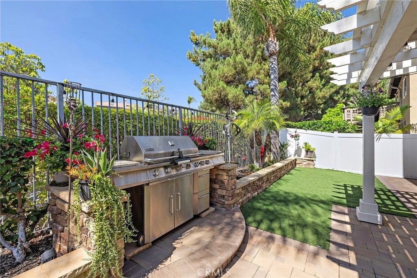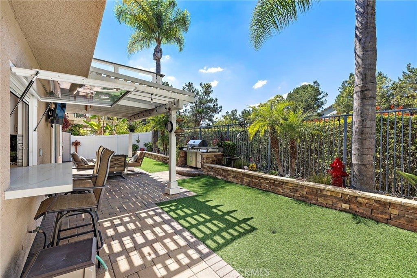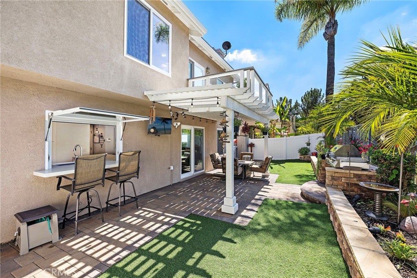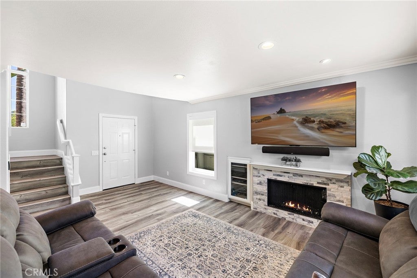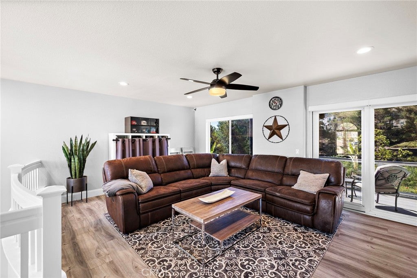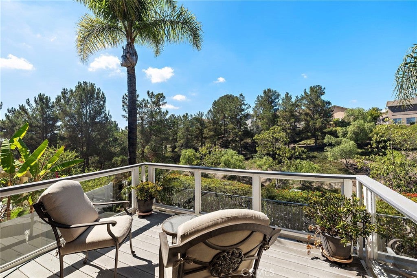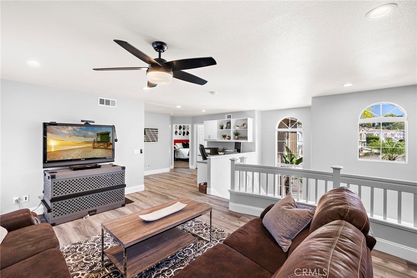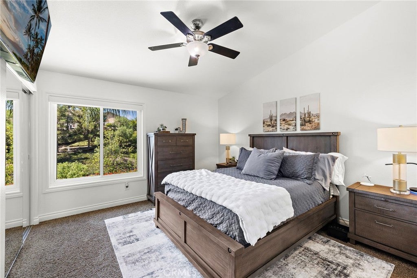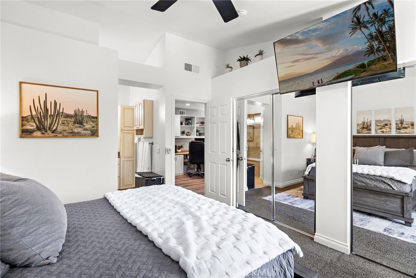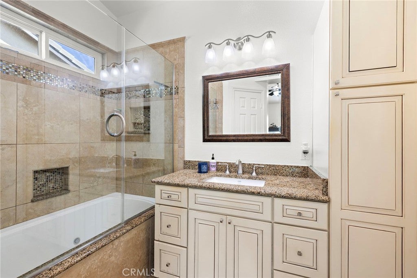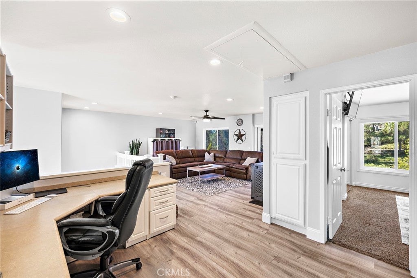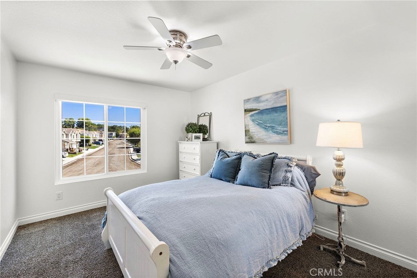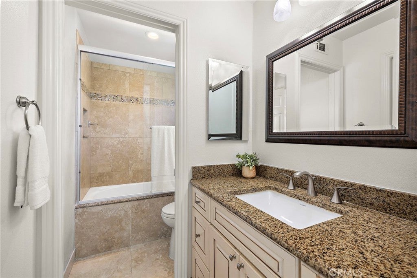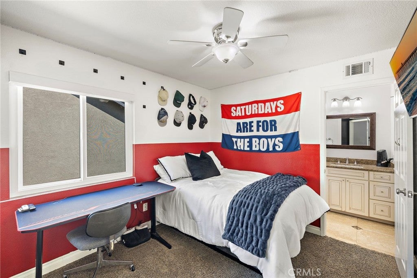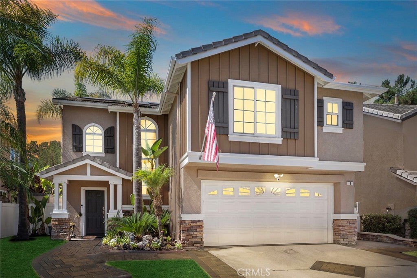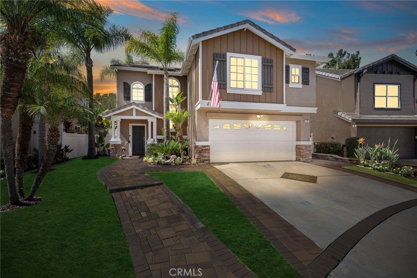- 3 Beds
- 3 Baths
- 1,606 Sqft
- .08 Acres
8 Goldmine Street
Welcome to 8 Goldmine, a beautifully upgraded residence located in the desirable Wagon Wheel community of Trabuco Canyon. This 3-bedroom, 2.5-bath home also features a spacious loft addition—currently enjoyed as a bonus room and office—that offers the flexibility to be converted into a 4th bedroom and additional bathroom. Inside, the home has been thoughtfully remodeled with today’s most sought-after upgrades. The newly renovated kitchen showcases quartz countertops with a waterfall edge peninsula, custom cabinetry, and high-end LG appliances, creating a perfect blend of style and function. Additional improvements include a full PEX repipe, alkaline water system, solar system, new windows, automated window shades, epoxy garage floor, and luxury vinyl plank flooring throughout for a modern and low-maintenance lifestyle. The outdoor space is designed for entertaining and everyday enjoyment, featuring a covered patio ideal for grilling and dining, along with beautifully landscaped grounds enhanced by pavers, flagstone, and low-maintenance turf. This move-in ready home combines comfort, convenience, and modern upgrades in one of Wagon Wheel’s most inviting neighborhoods—close to parks, trails, and award-winning schools including nearby Tesoro High School—all while being just minutes from Rancho Santa Margarita’s shops, dining, and amenities.
Essential Information
- MLS® #OC25226763
- Price$1,170,000
- Bedrooms3
- Bathrooms3.00
- Full Baths2
- Half Baths1
- Square Footage1,606
- Acres0.08
- Year Built1997
- TypeResidential
- Sub-TypeSingle Family Residence
- StatusActive Under Contract
Community Information
- Address8 Goldmine Street
- AreaWW - Wagon Wheel
- SubdivisionCalifornia Silverado (CASL)
- CityTrabuco Canyon
- CountyOrange
- Zip Code92679
Amenities
- Parking Spaces4
- # of Garages2
- ViewNeighborhood, Hills
- PoolNone
Amenities
Sport Court, Barbecue, Picnic Area, Playground
Utilities
Cable Available, Electricity Connected, Natural Gas Connected, Sewer Connected, Water Connected, Phone Available
Parking
Direct Access, Driveway, Garage Faces Front, Garage
Garages
Direct Access, Driveway, Garage Faces Front, Garage
Interior
- InteriorTile, Vinyl
- HeatingCentral
- CoolingCentral Air
- FireplaceYes
- FireplacesFamily Room
- # of Stories2
- StoriesTwo
Interior Features
Breakfast Bar, Balcony, Ceiling Fan(s), Eat-in Kitchen, Quartz Counters, Recessed Lighting, All Bedrooms Up, Block Walls, Crown Molding, Jack and Jill Bath
Appliances
Dishwasher, Gas Range, Microwave, Refrigerator, Convection Oven, Water Purifier
Exterior
- ExteriorStucco
- RoofTile
- ConstructionStucco
- FoundationSlab
Lot Description
Back Yard, Front Yard, Sprinklers Timer, Sprinkler System
Windows
Double Pane Windows, Screens, Custom Covering(s)
School Information
- DistrictCapistrano Unified
- ElementaryWagon Wheel
- MiddleLas Flores
- HighTesoro
Additional Information
- Date ListedSeptember 22nd, 2025
- Days on Market33
- HOA Fees101
- HOA Fees Freq.Monthly
Listing Details
- AgentDebra Douglass
- OfficePacific Sotheby's Int'l Realty
Price Change History for 8 Goldmine Street, Trabuco Canyon, (MLS® #OC25226763)
| Date | Details | Change |
|---|---|---|
| Status Changed from Active to Active Under Contract | – |
Debra Douglass, Pacific Sotheby's Int'l Realty.
Based on information from California Regional Multiple Listing Service, Inc. as of November 4th, 2025 at 7:35am PST. This information is for your personal, non-commercial use and may not be used for any purpose other than to identify prospective properties you may be interested in purchasing. Display of MLS data is usually deemed reliable but is NOT guaranteed accurate by the MLS. Buyers are responsible for verifying the accuracy of all information and should investigate the data themselves or retain appropriate professionals. Information from sources other than the Listing Agent may have been included in the MLS data. Unless otherwise specified in writing, Broker/Agent has not and will not verify any information obtained from other sources. The Broker/Agent providing the information contained herein may or may not have been the Listing and/or Selling Agent.



