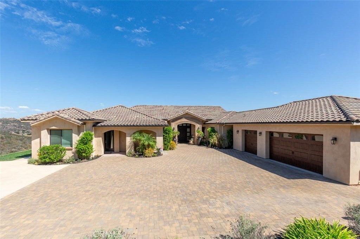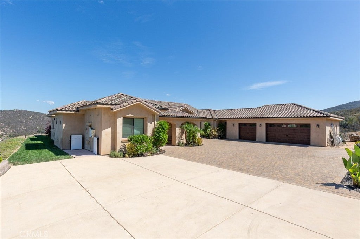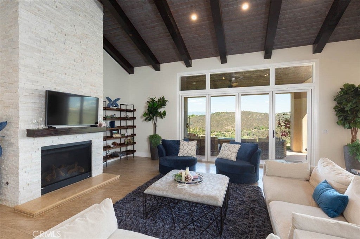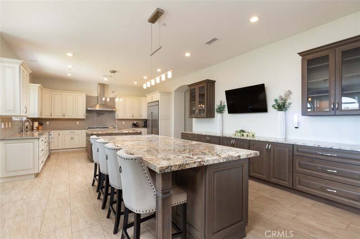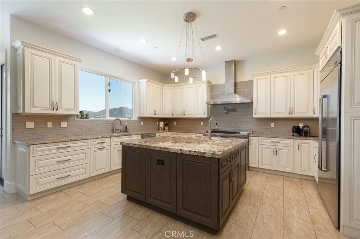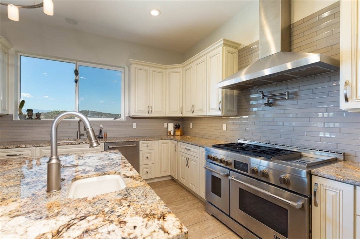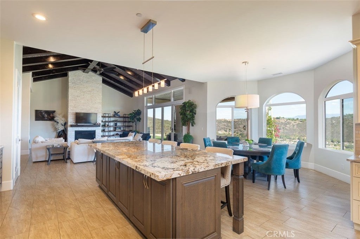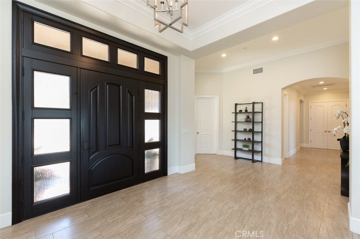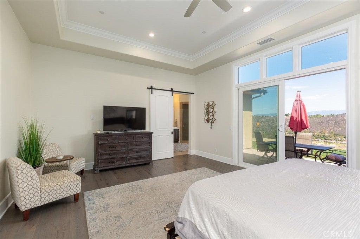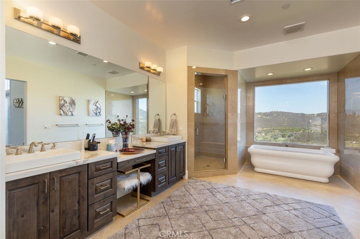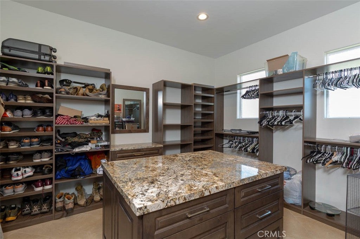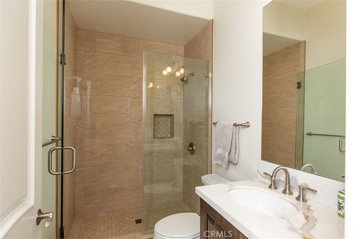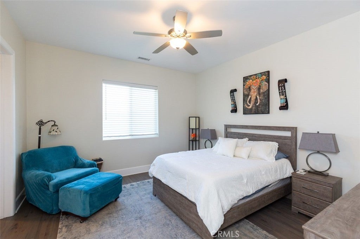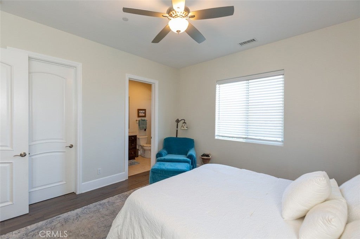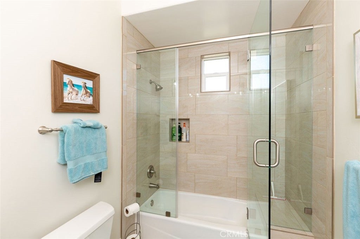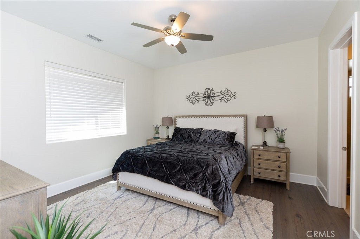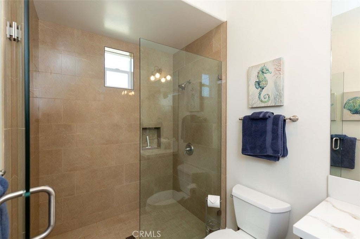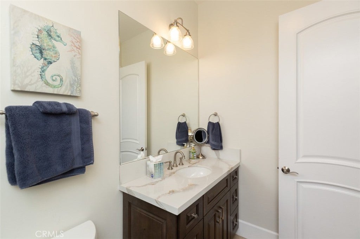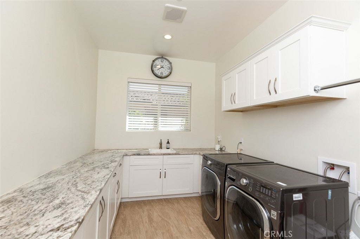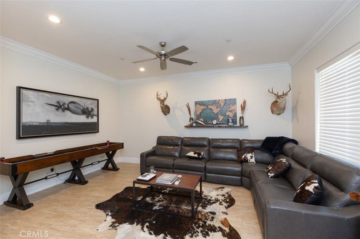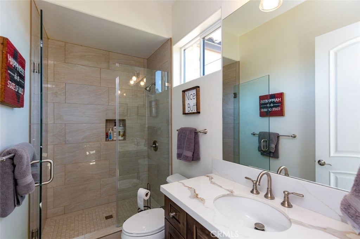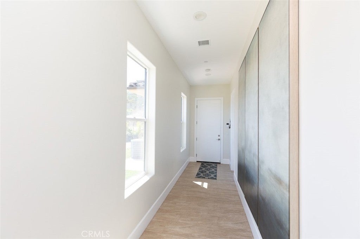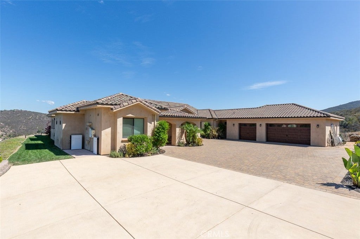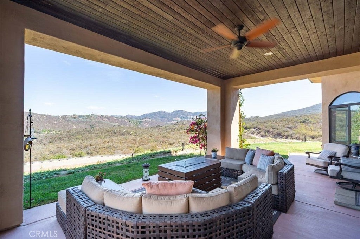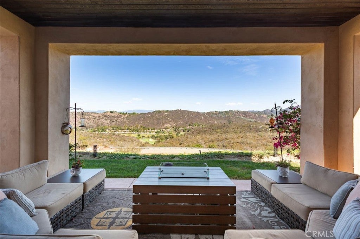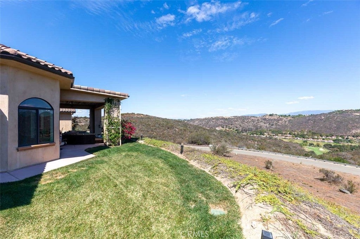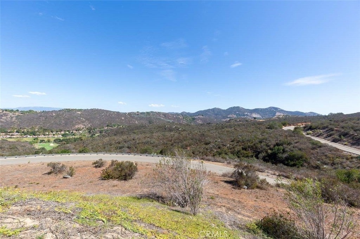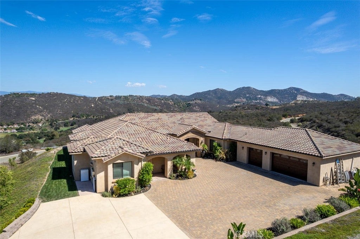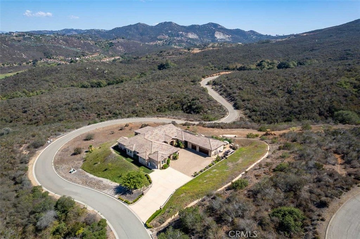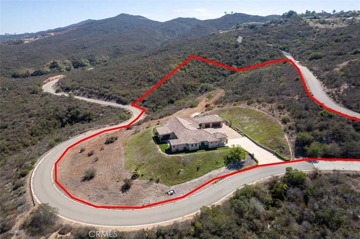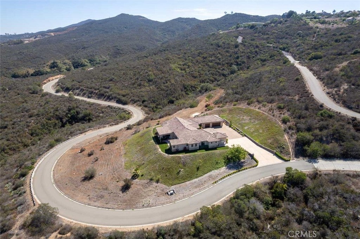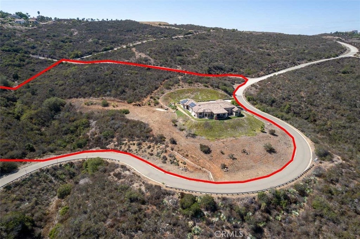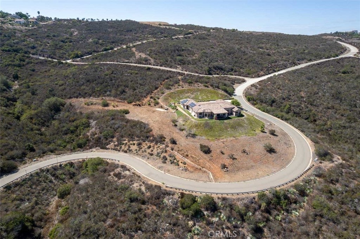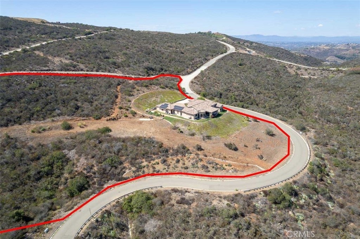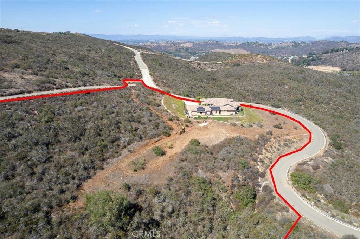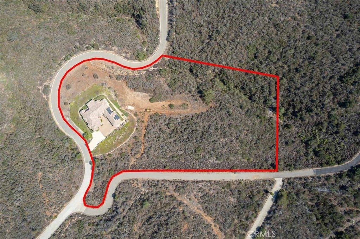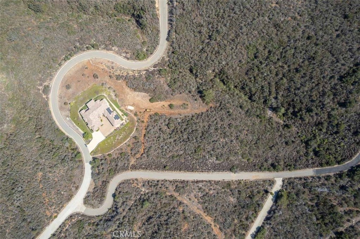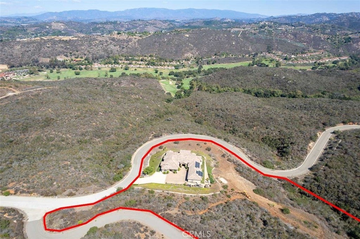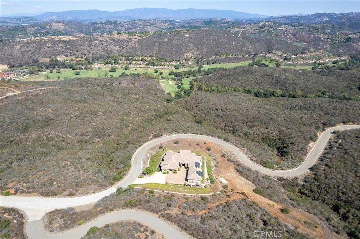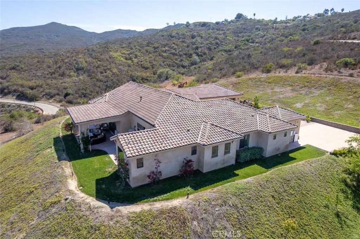- 4 Beds
- 6 Baths
- 4,476 Sqft
- 6¼ Acres
2260 Panoramic
Welcome to the Panoramic Estates! This community has NO HOA and comprised of only a select few custom built million dollar Villas! With no expenses spared this 4,476 square foot elegant estate has designer touches galore, from quality new construction craftsmanship all the way to the handcrafted soft close drawers. This home is comprised of 4 bedrooms all ensuite and an additional full bathroom and half bathroom. Sitting atop its 6+ acre lot, suitable for a vineyard, orchard, or swimming pool. This house draws you in through its exquisite entryway, opening up to a spacious floor plan with soaring ceilings and endless possibilities. The gourmet kitchen is sure to bring out the chef in everyone, featuring two large islands, dual sinks, a pot filler, and Jenn-Air appliances, including a built in 48” refrigerator, a 48” six burner range with double oven, and a drawer-type microwave. Gather around the second island to enjoy a delicious home cooked meal, or use this area to set up the ultimate buffet line. Entertain the right way by opening up the Panoramic style bi-fold doors to enjoy the San Diego breeze while still inside, or walk outside seamlessly to hang out under your covered patio, taking the indoor, outdoor lifestyle to a whole new level. For nights of relaxation, sit by the beautiful stone fireplace in your great room, under the open-beam vaulted ceilings, looking out at your picturesque view of the 8th Hole at Vista Valley Country Club. Then, as the night is ending, retreat to your master suite, featuring a private outdoor sitting area, a walk-in closet with a 12 drawer island, and a double vanity with makeup counter. Each additional bedroom is ensuite, while the two bookend bedrooms each have walk-in closets, and the third bedroom/office space has a private entrance. This house leaves sufficient room for storage, featuring a spacious linen closet, a dedicated storage room, a walk in pantry with custom shelving and cabinetry, and a generous laundry room. Enjoy the dual zone HVAC, and save time, money and energy. Owed Solar Power System w/26 panels, 4 Tesla power-walls, providing complete energy independence. This house has too many amazing features to mention, so call today to schedule an appointment to view this once-in-a-lifetime, custom home!. Neighborhoods: Vista Architectural Style: Custom Built View: Custom Built Equipment: Dryer, Fire Sprinklers,Garage Door Opener, Range/Oven, Washer Other Fees: 90 Sewer: Septic Installed Topography: LL,SSLP
Essential Information
- MLS® #OC25227826
- Price$2,589,000
- Bedrooms4
- Bathrooms6.00
- Full Baths5
- Half Baths1
- Square Footage4,476
- Acres6.25
- Year Built2018
- TypeResidential
- Sub-TypeSingle Family Residence
- StyleMediterranean, Spanish
- StatusActive
Community Information
- Address2260 Panoramic
- Area92084 - Vista
- SubdivisionVista
- CityVista
- CountySan Diego
- Zip Code92084
Amenities
- Parking Spaces11
- # of Garages3
- PoolNone
Utilities
Cable Available, Electricity Available, Propane, Phone Available
Parking
Concrete, Door-Multi, Direct Access, Driveway, Garage, RV Potential
Garages
Concrete, Door-Multi, Direct Access, Driveway, Garage, RV Potential
View
Golf Course, Hills, Mountain(s), Panoramic
Interior
- InteriorTile
- HeatingCentral, Propane
- CoolingCentral Air
- FireplaceYes
- FireplacesGreat Room, Propane
- # of Stories1
- StoriesOne
Interior Features
Wet Bar, Breakfast Bar, Built-in Features, Ceiling Fan(s), Cathedral Ceiling(s), Granite Counters, Open Floorplan, All Bedrooms Down, Bedroom on Main Level, Dressing Area, Entrance Foyer, Main Level Primary, Walk-In Pantry, Wine Cellar, Workshop
Appliances
SixBurnerStove, Freezer, Ice Maker, Propane Range, Tankless Water Heater
Exterior
- ExteriorStucco
- Exterior FeaturesBrick Driveway
- RoofConcrete, Tile
- ConstructionStucco
- FoundationSlab
Lot Description
Irregular Lot, Lawn, Landscaped, Rolling Slope, Sprinkler System
School Information
- DistrictVista Unified
- HighVista
Additional Information
- Date ListedOctober 1st, 2025
- Days on Market54
Listing Details
- AgentBryan Evers
Office
USA Veterans Real Estate and Mortgage Company
Bryan Evers, USA Veterans Real Estate and Mortgage Company.
Based on information from California Regional Multiple Listing Service, Inc. as of November 24th, 2025 at 6:35am PST. This information is for your personal, non-commercial use and may not be used for any purpose other than to identify prospective properties you may be interested in purchasing. Display of MLS data is usually deemed reliable but is NOT guaranteed accurate by the MLS. Buyers are responsible for verifying the accuracy of all information and should investigate the data themselves or retain appropriate professionals. Information from sources other than the Listing Agent may have been included in the MLS data. Unless otherwise specified in writing, Broker/Agent has not and will not verify any information obtained from other sources. The Broker/Agent providing the information contained herein may or may not have been the Listing and/or Selling Agent.



