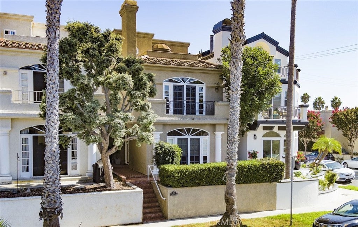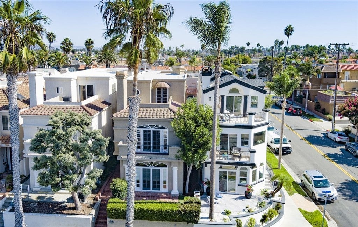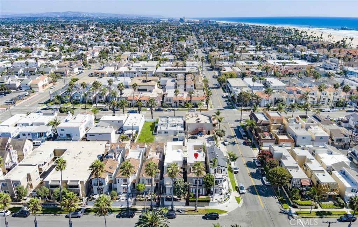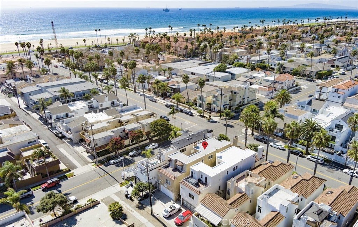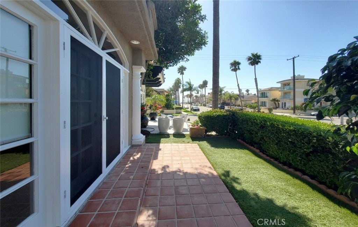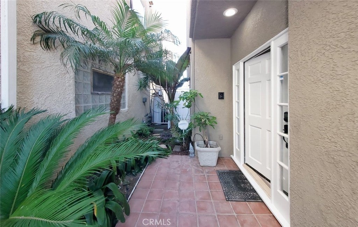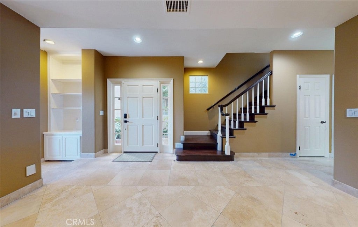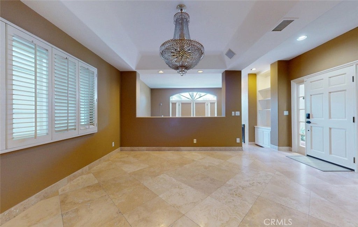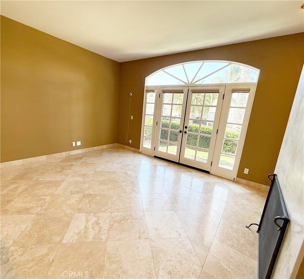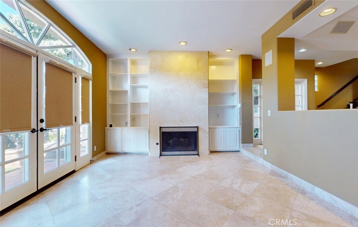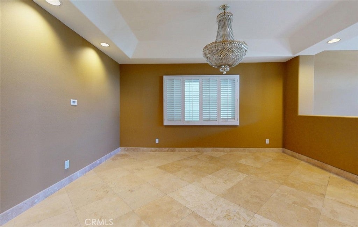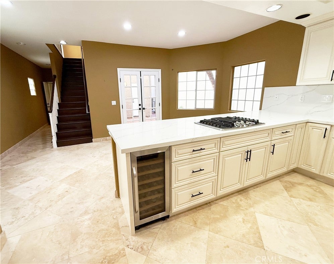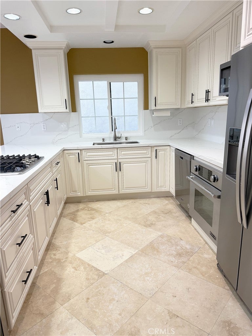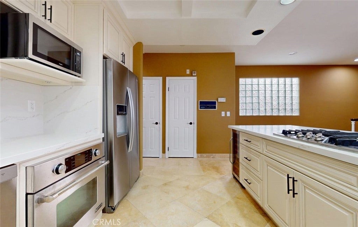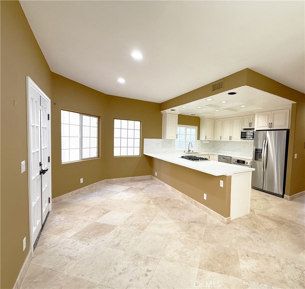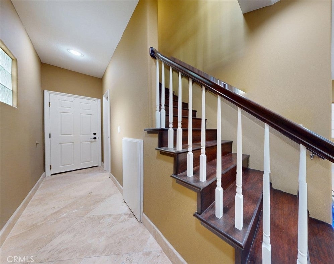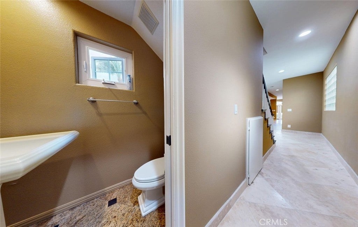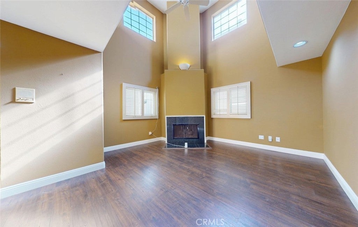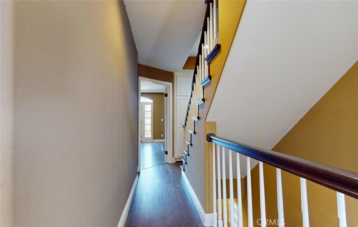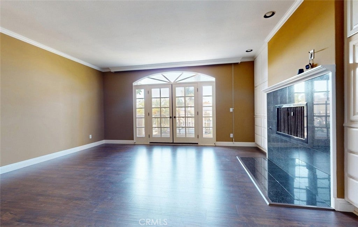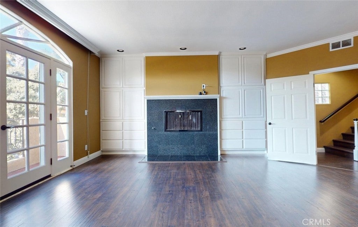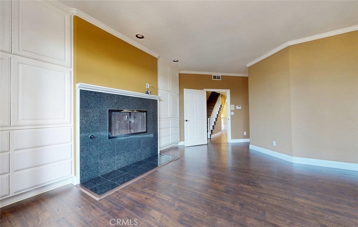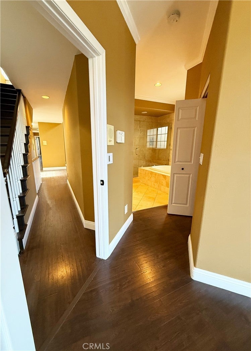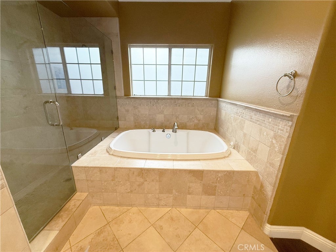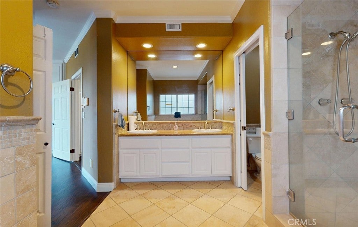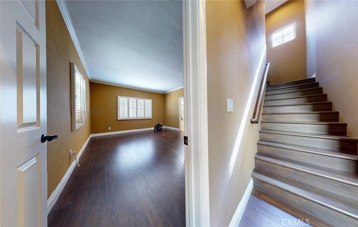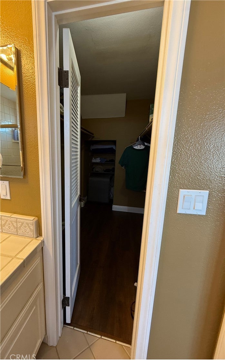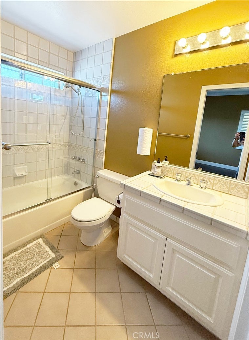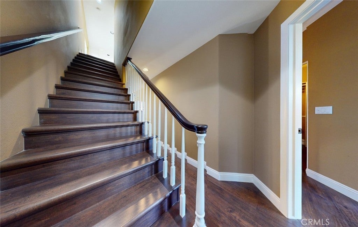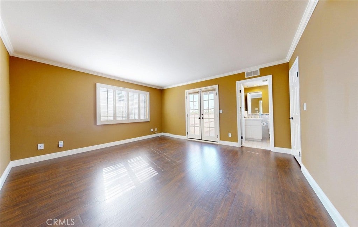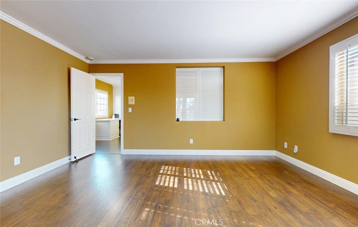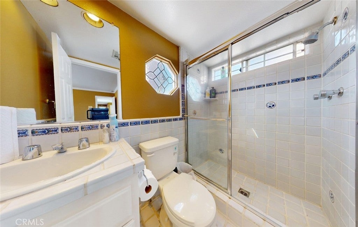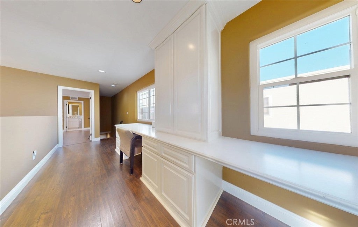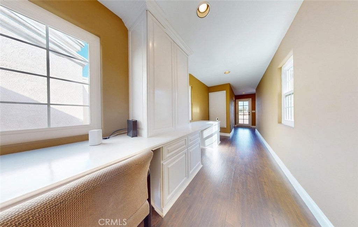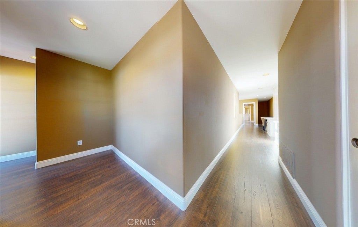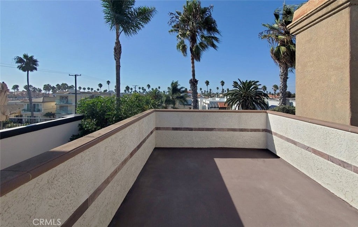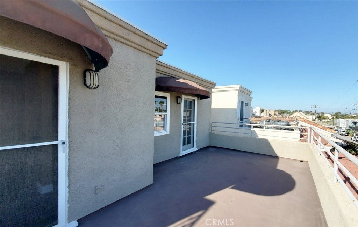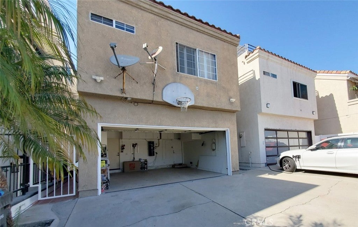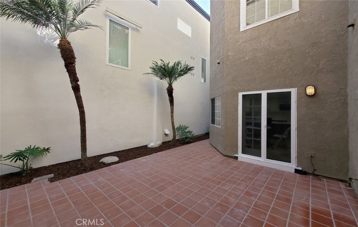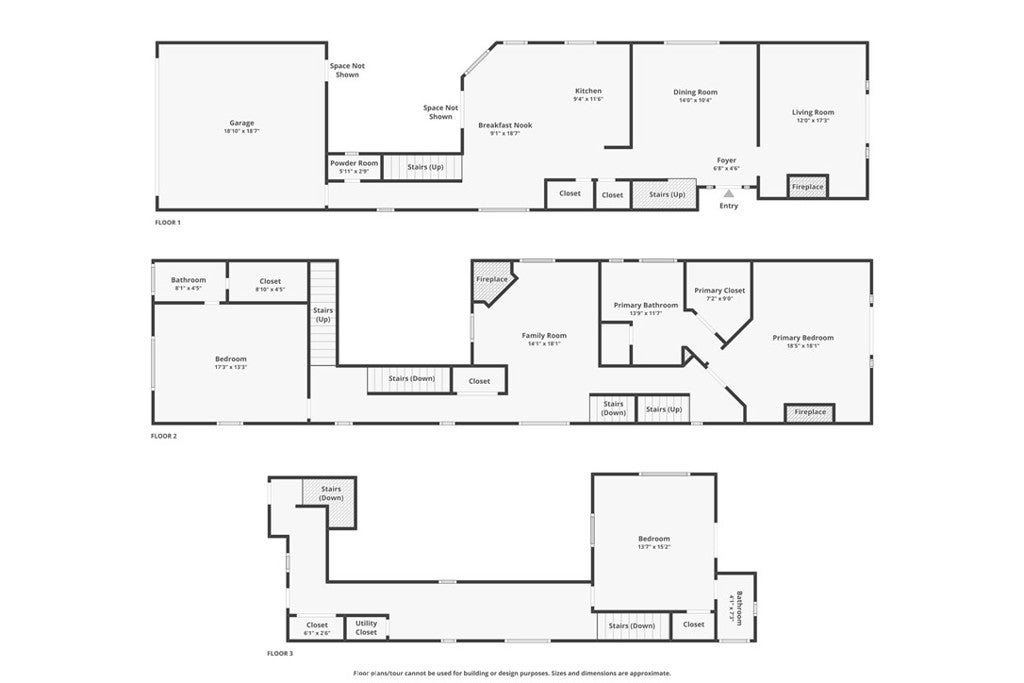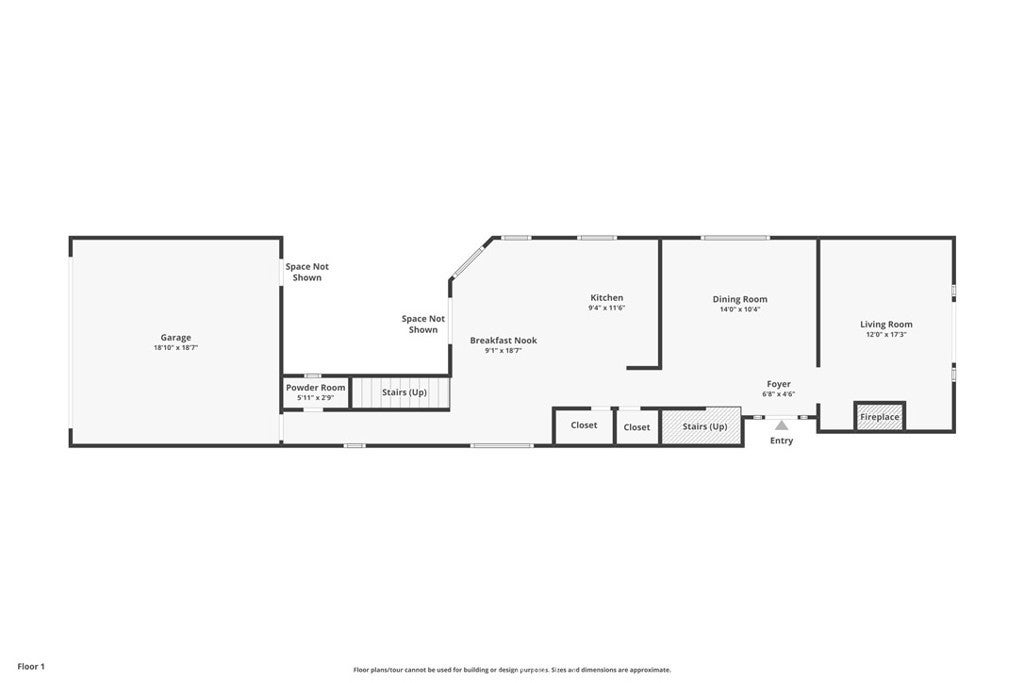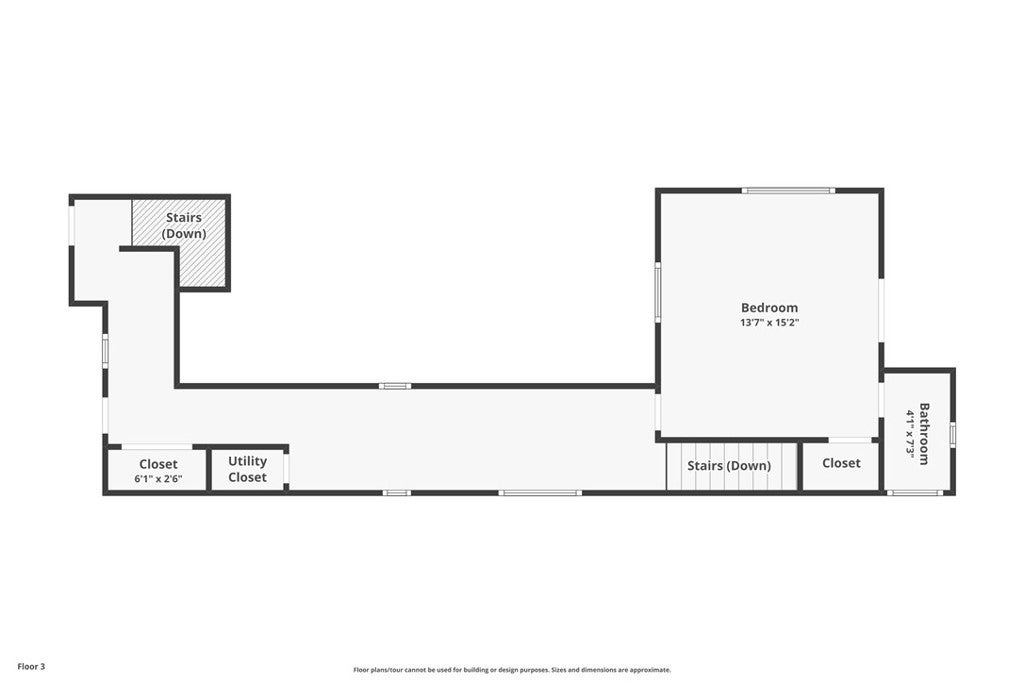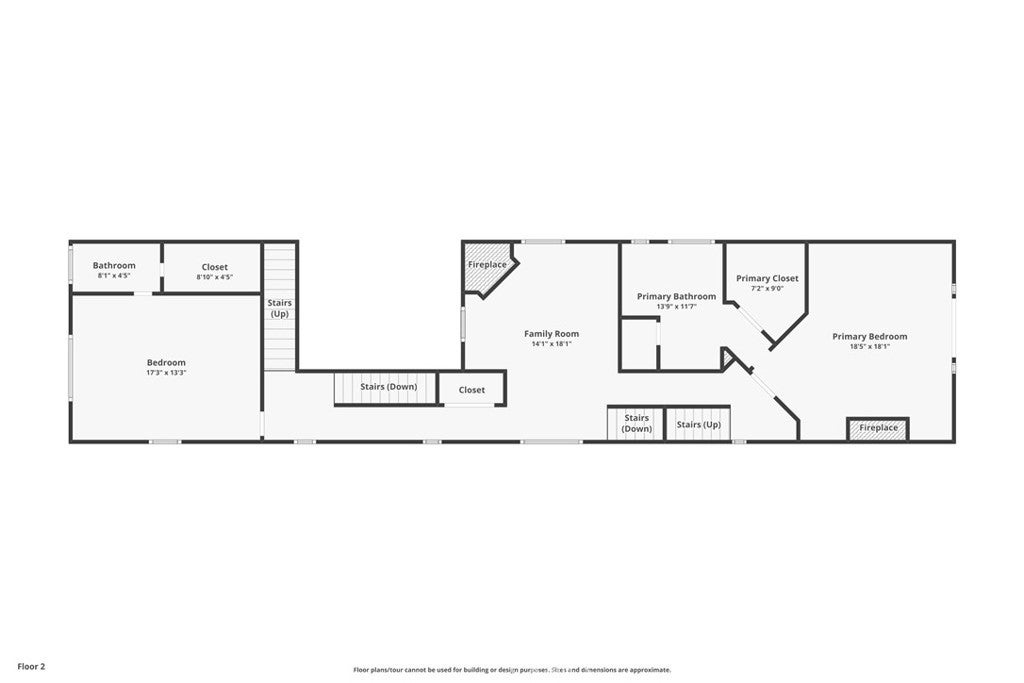- 3 Beds
- 4 Baths
- 2,961 Sqft
- .07 Acres
304 18th
Stunning Tuscany-style coastal gem just two blocks from the sand on an elevated lot! This bespoke trilevel residence blends elegance with beachside ease, offering nearly 3,000 sq ft of living space. Enter the private front door into an open formal living and dining layout with wide windows, a fireplace, and French doors that flow to a front patio. The entire first floor is finished with elegant travertine flooring. The recently remodeled gourmet kitchen showcases modern quartz countertops, soft-close cabinetry, and a generous eat-in large counter adjacent to a cozy nook with French doors opening to a private courtyard. The mid-level includes a 2-story, towering family room with a fireplace. The master suite is your sanctuary — private balcony, fireplace, spa bath, built-in cabinetry, and walk-in closets. In the rear is a secondary bedroom with an en-suite bath. The top floor hosts a third bedroom with a full bath, a generous office nook, and dual rooftop terraces with peekaboo ocean view. In addition to a 2-car garage, this home boasts a full-length driveway — a rare luxury in Huntington Beach — providing ample parking. With exquisite finishes and walking distance to the beach, parks, shops, and Main Street, this home captures the best of coastal living.
Essential Information
- MLS® #OC25230559
- Price$2,595,000
- Bedrooms3
- Bathrooms4.00
- Full Baths3
- Half Baths1
- Square Footage2,961
- Acres0.07
- Year Built1989
- TypeResidential
- Sub-TypeSingle Family Residence
- StatusActive
Community Information
- Address304 18th
- Area14 - South Huntington Beach
- SubdivisionHuntington Strand (HSTR)
- CityHuntington Beach
- CountyOrange
- Zip Code92648
Amenities
- Parking Spaces2
- # of Garages2
- ViewOcean, Peek-A-Boo
- PoolNone
Utilities
Electricity Available, Natural Gas Available, Sewer Connected
Parking
Door-Multi, Driveway, Garage, Garage Door Opener, Garage Faces Rear
Garages
Door-Multi, Driveway, Garage, Garage Door Opener, Garage Faces Rear
Interior
- InteriorLaminate, Stone
- HeatingForced Air
- CoolingNone
- FireplaceYes
- # of Stories3
- StoriesThree Or More
Interior Features
Breakfast Bar, Balcony, Breakfast Area, Separate/Formal Dining Room, Multiple Staircases, Open Floorplan, Quartz Counters, Recessed Lighting, All Bedrooms Up
Appliances
Dishwasher, Gas Cooktop, Gas Range, Gas Water Heater
Fireplaces
Family Room, Living Room, Primary Bedroom
Exterior
- Lot DescriptionFront Yard
School Information
- DistrictHuntington Beach Union High
Additional Information
- Date ListedOctober 2nd, 2025
- Days on Market53
Listing Details
- AgentDurendal Huynh
- OfficeUS Gateway Investment
Price Change History for 304 18th, Huntington Beach, (MLS® #OC25230559)
| Date | Details | Change |
|---|---|---|
| Price Reduced from $2,695,000 to $2,595,000 |
Durendal Huynh, US Gateway Investment.
Based on information from California Regional Multiple Listing Service, Inc. as of November 24th, 2025 at 5:55am PST. This information is for your personal, non-commercial use and may not be used for any purpose other than to identify prospective properties you may be interested in purchasing. Display of MLS data is usually deemed reliable but is NOT guaranteed accurate by the MLS. Buyers are responsible for verifying the accuracy of all information and should investigate the data themselves or retain appropriate professionals. Information from sources other than the Listing Agent may have been included in the MLS data. Unless otherwise specified in writing, Broker/Agent has not and will not verify any information obtained from other sources. The Broker/Agent providing the information contained herein may or may not have been the Listing and/or Selling Agent.



