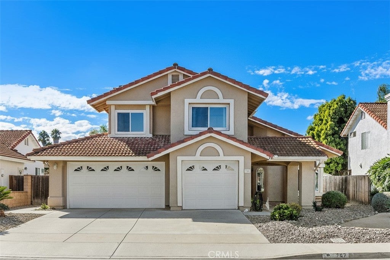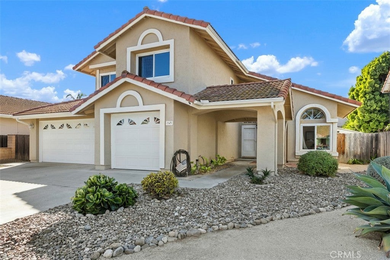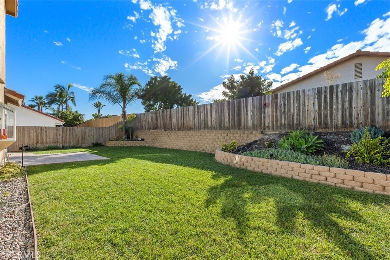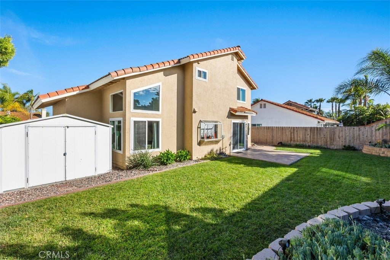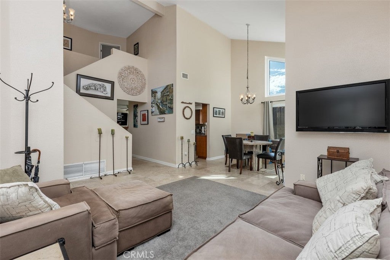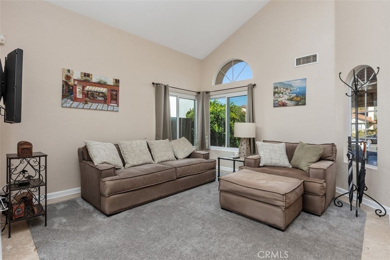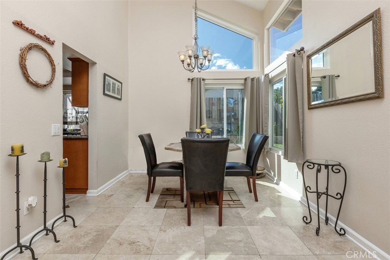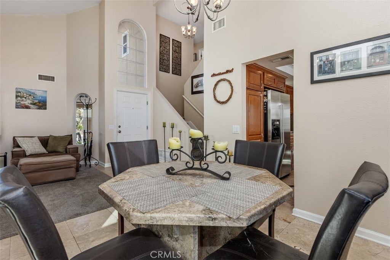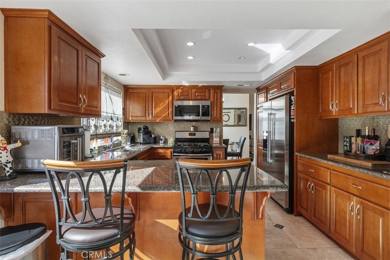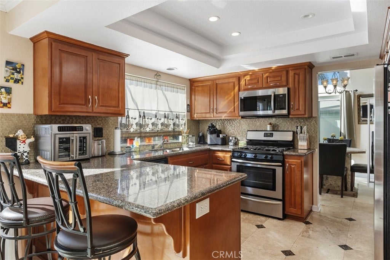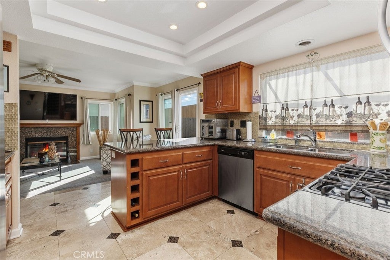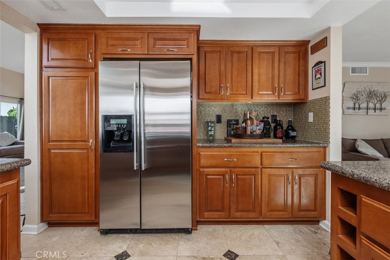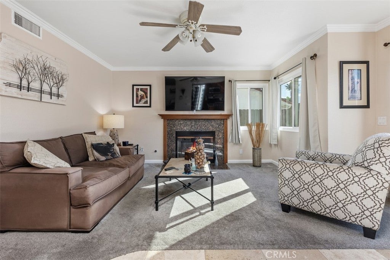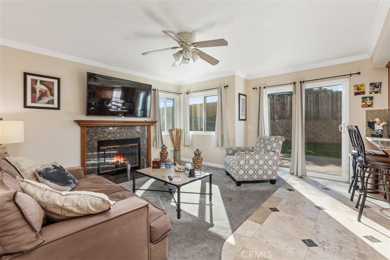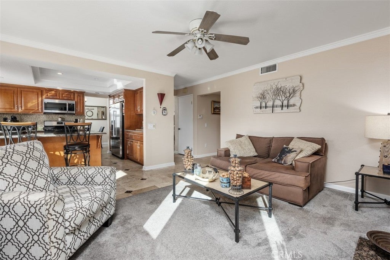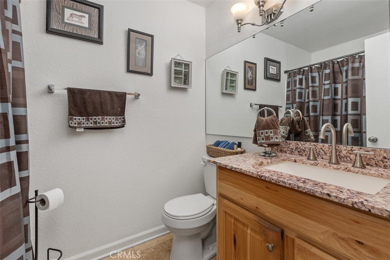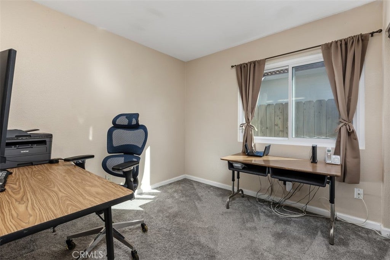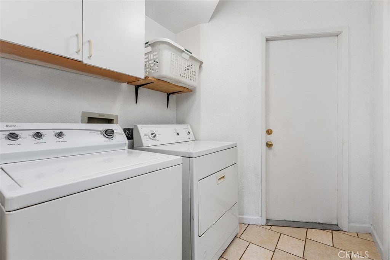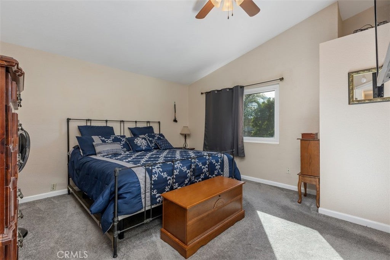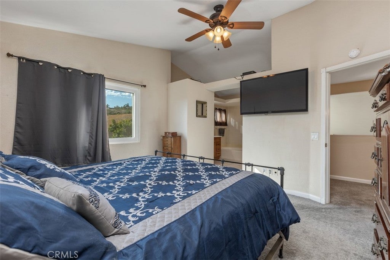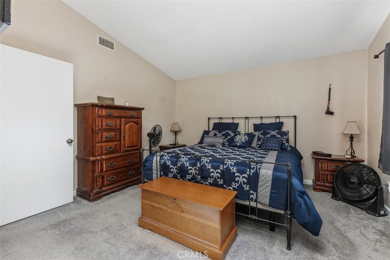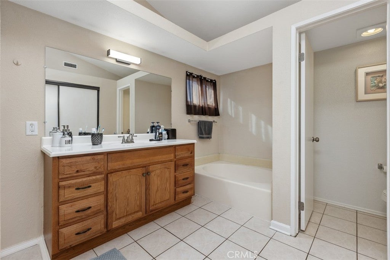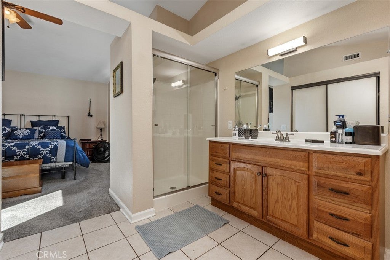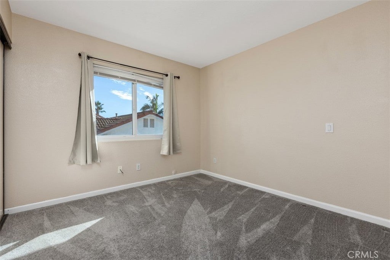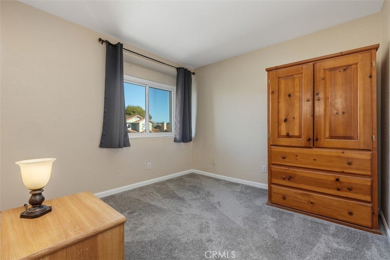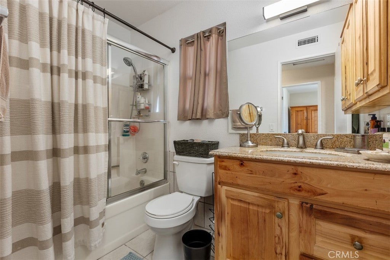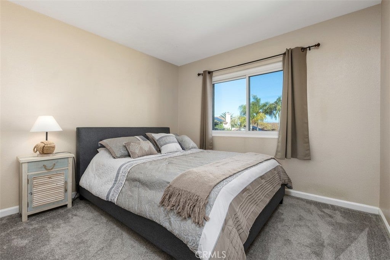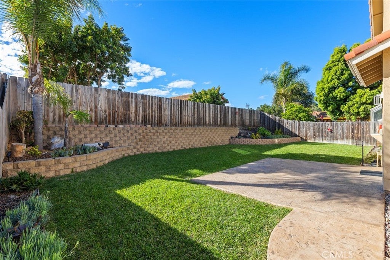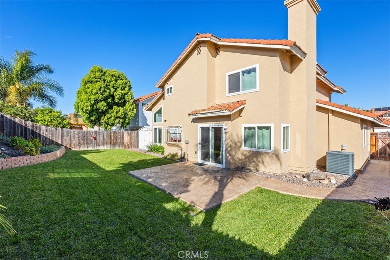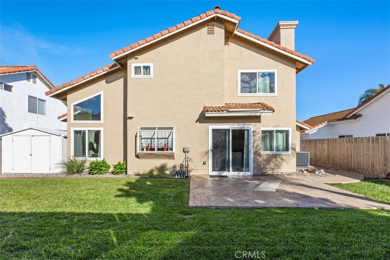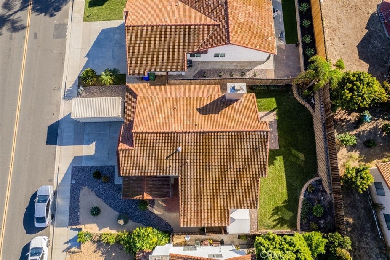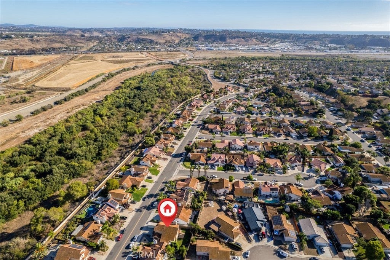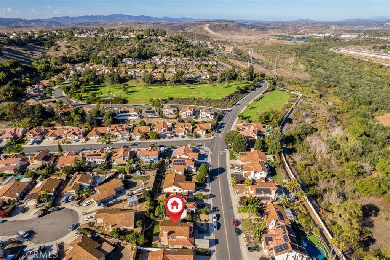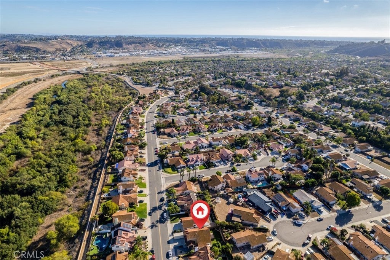- 5 Beds
- 3 Baths
- 1,786 Sqft
- .14 Acres
767 Rivertree Drive
Located in a quiet North Oceanside neighborhood with no HOA, this spacious 5-bedroom, 3-bathroom home offers comfort and convenience! The home has been beautifully updated with a newly painted exterior, new front yard landscaping, and a new concrete pad in the large enclosed backyard—perfect for entertaining or relaxing. Inside, two-story ceilings, new double paned windows, and elegant crown molding create an inviting atmosphere. The family room centers around a warm fireplace and flows seamlessly into the kitchen, which boasts granite countertops, a custom backsplash, abundant cabinetry, bar seating, and all kitchen appliances are included. Enjoy the flexibility of a main-level bedroom and full bath, ideal for guests or a home office. Upstairs, the primary suite impresses with vaulted ceilings and a spacious bath with a separate tub and shower. Additional features include 220V wiring, a 3-car garage, and an individual laundry room inside. Located just minutes from coastal Oceanside, downtown shopping and dining, two parks, and scenic hiking and biking trails off Highway 76. VA loans and VA assumable options are available for qualified buyers.
Essential Information
- MLS® #OC25230593
- Price$1,100,000
- Bedrooms5
- Bathrooms3.00
- Full Baths3
- Square Footage1,786
- Acres0.14
- Year Built1988
- TypeResidential
- Sub-TypeSingle Family Residence
- StyleMediterranean
- StatusActive
Community Information
- Address767 Rivertree Drive
- Area92058 - Oceanside
- SubdivisionOceanside
- CityOceanside
- CountySan Diego
- Zip Code92058
Amenities
- Parking Spaces6
- # of Garages3
- ViewNone
- PoolNone
Parking
Concrete, Direct Access, Driveway, Garage Faces Front, Garage
Garages
Concrete, Direct Access, Driveway, Garage Faces Front, Garage
Interior
- InteriorCarpet, Tile
- HeatingForced Air
- CoolingCentral Air
- FireplaceYes
- FireplacesFamily Room
- # of Stories2
- StoriesTwo
Interior Features
Ceiling Fan(s), Crown Molding, Cathedral Ceiling(s), Separate/Formal Dining Room, Eat-in Kitchen, Granite Counters, High Ceilings, Open Floorplan, Stone Counters, Recessed Lighting, Two Story Ceilings, Bedroom on Main Level, Tray Ceiling(s)
Appliances
Dishwasher, Gas Range, Microwave, Refrigerator
Exterior
- ExteriorStucco
- Exterior FeaturesRain Gutters
- ConstructionStucco
Lot Description
Back Yard, Front Yard, Lawn, Landscaped, Near Park, Yard
Windows
Double Pane Windows, Garden Window(s)
School Information
- DistrictOceanside Unified
- MiddleJefferson
- HighOceanside
Additional Information
- Date ListedOctober 7th, 2025
- Days on Market28
Listing Details
- AgentSteven Conrad
- OfficeConrad Realtors Inc
Steven Conrad, Conrad Realtors Inc.
Based on information from California Regional Multiple Listing Service, Inc. as of November 4th, 2025 at 1:20am PST. This information is for your personal, non-commercial use and may not be used for any purpose other than to identify prospective properties you may be interested in purchasing. Display of MLS data is usually deemed reliable but is NOT guaranteed accurate by the MLS. Buyers are responsible for verifying the accuracy of all information and should investigate the data themselves or retain appropriate professionals. Information from sources other than the Listing Agent may have been included in the MLS data. Unless otherwise specified in writing, Broker/Agent has not and will not verify any information obtained from other sources. The Broker/Agent providing the information contained herein may or may not have been the Listing and/or Selling Agent.



