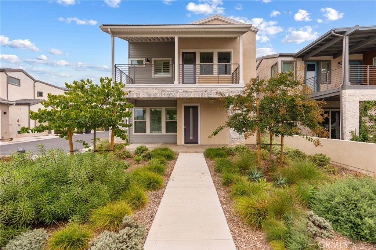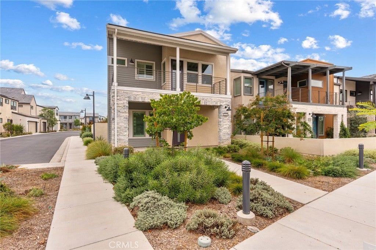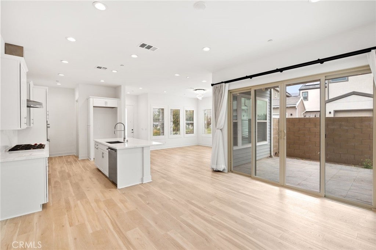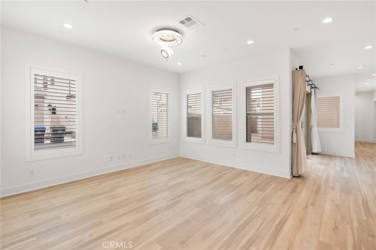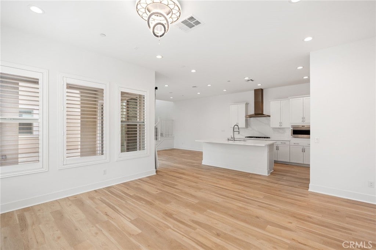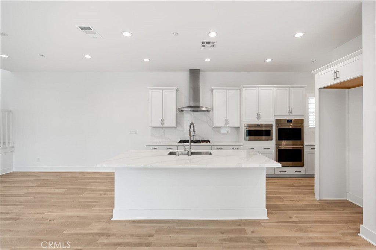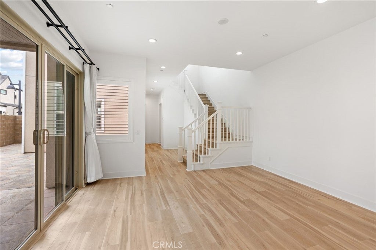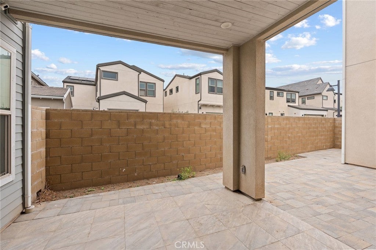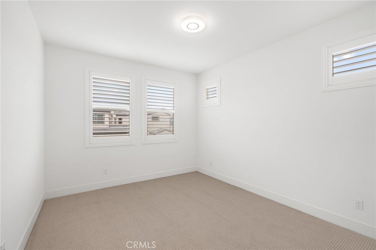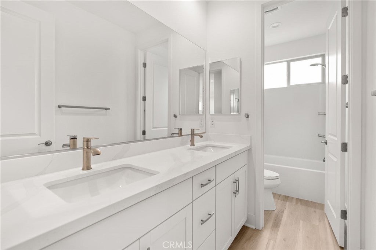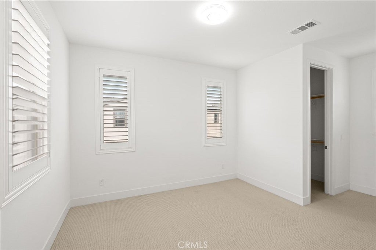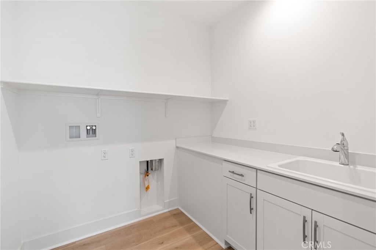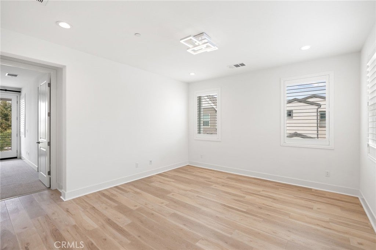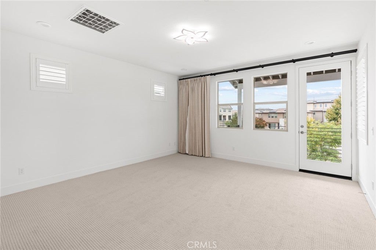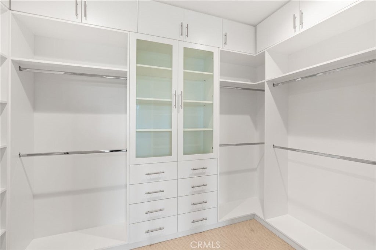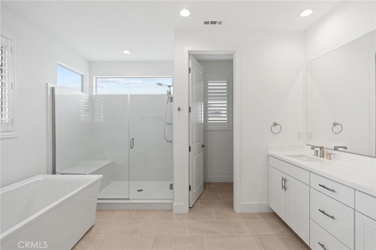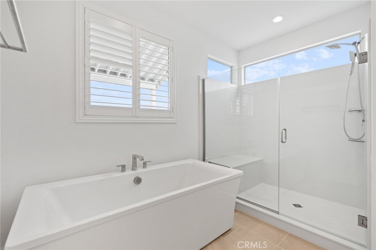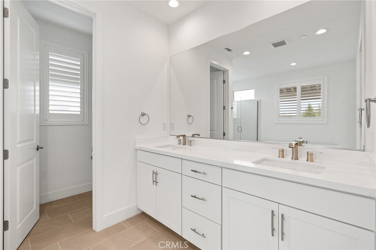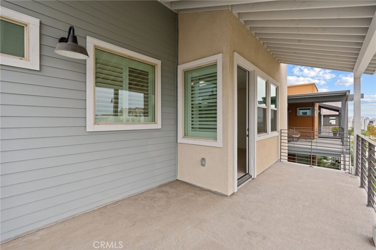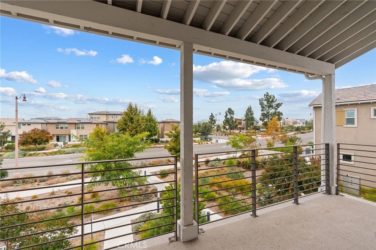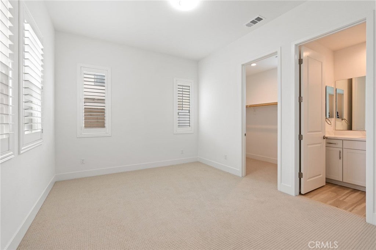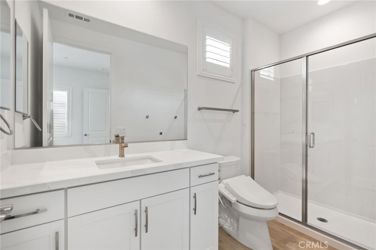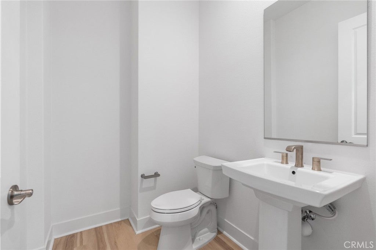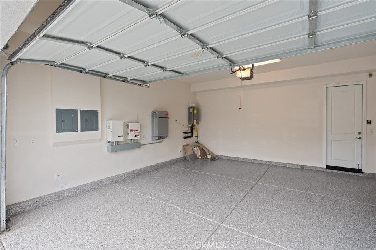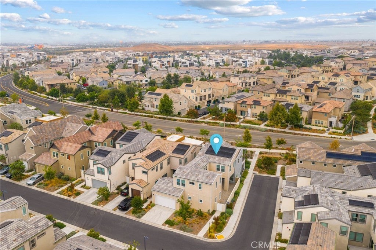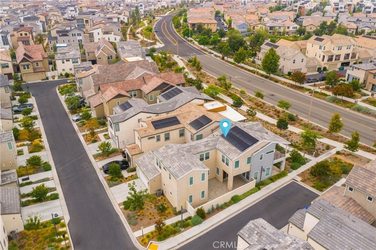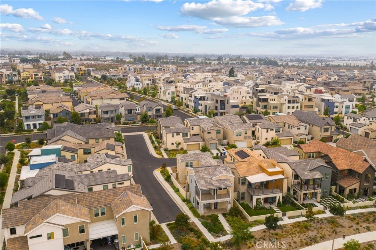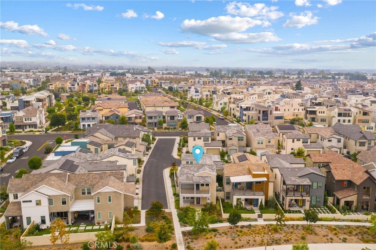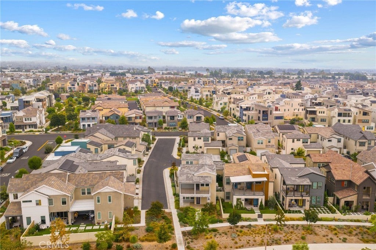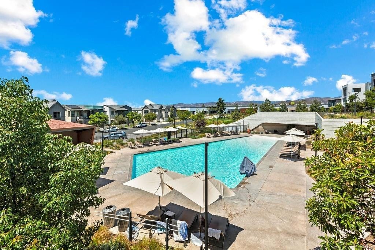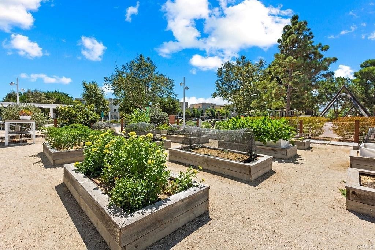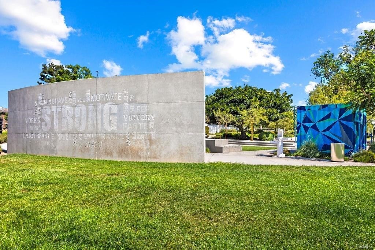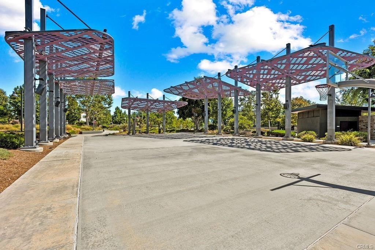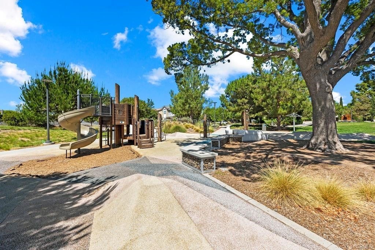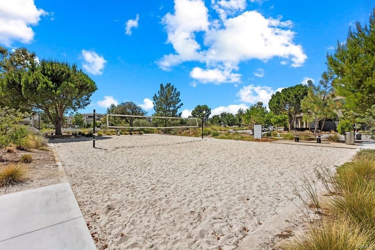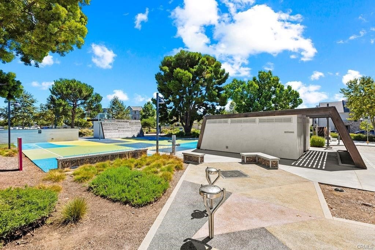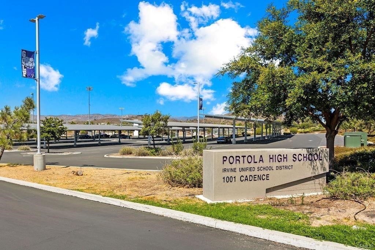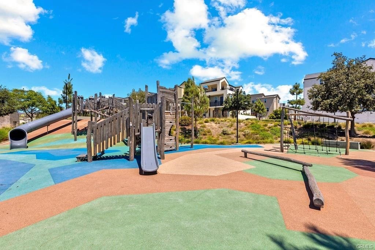- 4 Beds
- 4 Baths
- 2,775 Sqft
- 77 DOM
1131 Cadence
Welcome to this beautiful detached home in the heart of Irvine’s Great Park, where modern comfort meets an unbeatable family lifestyle. Built in 2023, this 4-bedroom, 3.5-bath residence offers approximately 2,775 sq ft of thoughtfully designed living space. Inside, you’ll find a light and bright open floor plan with LVP flooring, plush carpet, and a chef’s kitchen featuring quartz countertops, stainless steel appliances, and soft-close cabinetry—perfect for everyday living and family gatherings. The spacious primary suite includes a private balcony, while the outdoor patio creates an inviting space to relax, BBQ, or entertain friends and neighbors. Beyond your front door, the Great Park community delivers a truly unique lifestyle. Enjoy access to world-class amenities including resort-style pools, playgrounds, sports courts, and scenic trails for biking and hiking. Families will love being directly across the street from award-winning Cadence Park School within the top-rated Irvine Unified School District. Conveniently located near shopping and dining at Irvine Spectrum, and with easy access to the 5, 133, and 405 freeways, toll roads, the train station, and John Wayne Airport—everything you need is close at hand. This home is more than just a place to live—it’s a place to grow, connect, and create lasting memories. Experience the best of Irvine family living in Great Park.
Essential Information
- MLS® #OC25232402
- Price$1,875,000
- Bedrooms4
- Bathrooms4.00
- Full Baths3
- Half Baths1
- Square Footage2,775
- Acres0.00
- Year Built2023
- TypeResidential
- Sub-TypeCondominium
- StatusActive Under Contract
Community Information
- Address1131 Cadence
- AreaGP - Great Park
- SubdivisionSolis Park
- CityIrvine
- CountyOrange
- Zip Code92618
Amenities
- Parking Spaces2
- # of Garages2
- ViewNone
- Has PoolYes
- PoolCommunity, Association
Amenities
Clubhouse, Sport Court, Dog Park, Fire Pit, Meeting Room, Meeting/Banquet/Party Room, Maintenance Front Yard, Outdoor Cooking Area, Other Courts, Barbecue, Picnic Area, Playground, Pool, Recreation Room, Spa/Hot Tub, Trail(s)
Interior
- InteriorCarpet, Vinyl
- HeatingForced Air
- CoolingCentral Air
- FireplacesNone
- # of Stories2
- StoriesTwo
Interior Features
Breakfast Bar, Balcony, Breakfast Area, Eat-in Kitchen, Pantry, Quartz Counters, Recessed Lighting, Bedroom on Main Level, Loft, Walk-In Pantry, Walk-In Closet(s)
School Information
- DistrictIrvine Unified
- HighPortola
Additional Information
- Date ListedOctober 3rd, 2025
- Days on Market77
- RE / Bank OwnedYes
- HOA Fees240
- HOA Fees Freq.Monthly
Listing Details
- AgentKevin Hood
- OfficeGreenTree Properties
Price Change History for 1131 Cadence, Irvine, (MLS® #OC25232402)
| Date | Details | Change |
|---|---|---|
| Status Changed from Active to Active Under Contract | – |
Kevin Hood, GreenTree Properties.
Based on information from California Regional Multiple Listing Service, Inc. as of December 20th, 2025 at 7:40pm PST. This information is for your personal, non-commercial use and may not be used for any purpose other than to identify prospective properties you may be interested in purchasing. Display of MLS data is usually deemed reliable but is NOT guaranteed accurate by the MLS. Buyers are responsible for verifying the accuracy of all information and should investigate the data themselves or retain appropriate professionals. Information from sources other than the Listing Agent may have been included in the MLS data. Unless otherwise specified in writing, Broker/Agent has not and will not verify any information obtained from other sources. The Broker/Agent providing the information contained herein may or may not have been the Listing and/or Selling Agent.



