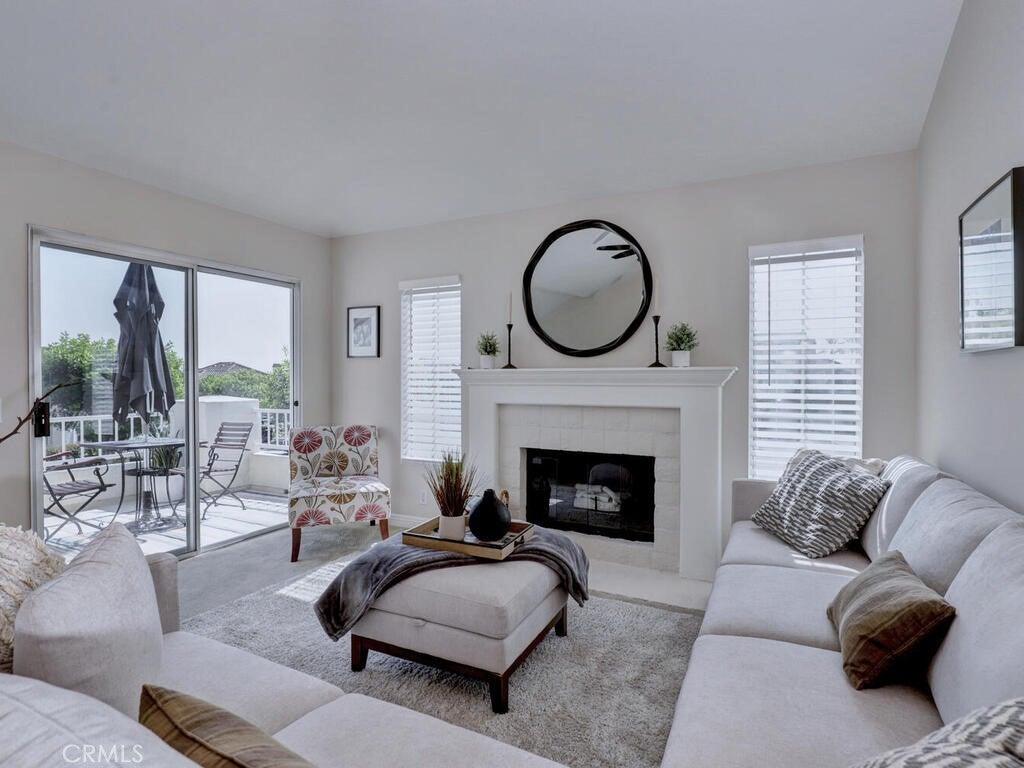- 2 Beds
- 2 Baths
- 1,142 Sqft
- 21 DOM
71 Cloudcrest
Bright and move-in ready, 71 Cloudcrest is a stylish and upgraded unit in Aliso Viejo, a gorgeous community in the heart of Orange County. Step inside to a beautifully remodeled interior with a custom white kitchen featuring quartz countertops, modern cabinetry, and stainless steel appliances for a fresh, contemporary feel. Updated lighting and abundant natural light fill open living and dining spaces anchored by a cozy fireplace, while a private balcony is perfect for morning coffee or relaxing evenings. The newly remodeled primary bathroom includes dual sinks, quartz countertop, spacious shower, and elegant tile floors for practical luxury. The updated second bathroom extends the same attention to detail and modern finishes, offering comfort and convenience for guests etc. Just steps across the street, Creekside Park features scenic walking paths, nature trails and community favorite dog park, ideal spot for pet owners and anyone who enjoys the outdoor. Residents of The Villas also enjoy a resort-style community pool, perfect for relaxing or socializing on sunny days. Town Center shopping, dining, and gorgeous beaches are only a short drive away. This turnkey home is ready for its next chapter, visit, experience the light-filled spaces, and make it yours. Don't wait, this one wont last long! DM me for a private showing.
Essential Information
- MLS® #OC25232811
- Price$788,800
- Bedrooms2
- Bathrooms2.00
- Full Baths2
- Square Footage1,142
- Acres0.00
- Year Built1989
- TypeResidential
- Sub-TypeCondominium
- StatusActive
Community Information
- Address71 Cloudcrest
- AreaAV - Aliso Viejo
- SubdivisionVillas North (VF)
- CityAliso Viejo
- CountyOrange
- Zip Code92656
Amenities
- Parking Spaces2
- # of Garages1
- ViewNeighborhood, Trees/Woods
- Has PoolYes
- PoolCommunity, Association
Amenities
Maintenance Front Yard, Pool, Spa/Hot Tub
Utilities
Cable Available, Electricity Connected, Natural Gas Connected, Phone Available, Sewer Connected, Water Connected
Parking
Assigned, Door-Single, Garage, Guest
Garages
Assigned, Door-Single, Garage, Guest
Interior
- InteriorCarpet, Tile
- HeatingCentral
- CoolingCentral Air
- FireplaceYes
- FireplacesLiving Room
- # of Stories2
- StoriesTwo
Interior Features
Balcony, Separate/Formal Dining Room, Eat-in Kitchen, Open Floorplan, Pantry, Quartz Counters, Recessed Lighting, All Bedrooms Up
Appliances
Dishwasher, Gas Cooktop, Gas Range, Microwave, Refrigerator
Exterior
- ExteriorStucco
- Exterior FeaturesLighting
- Lot DescriptionCorner Lot
- WindowsBlinds, Double Pane Windows
- RoofTile
- ConstructionStucco
School Information
- DistrictCapistrano Unified
- ElementaryOak Grove
- MiddleAliso
- HighAliso Niguel
Additional Information
- Date ListedOctober 2nd, 2025
- Days on Market21
- HOA Fees470
- HOA Fees Freq.Monthly
Listing Details
- AgentRuth Bruno
- OfficeRegency Real Estate Brokers
Ruth Bruno, Regency Real Estate Brokers.
Based on information from California Regional Multiple Listing Service, Inc. as of November 6th, 2025 at 8:30pm PST. This information is for your personal, non-commercial use and may not be used for any purpose other than to identify prospective properties you may be interested in purchasing. Display of MLS data is usually deemed reliable but is NOT guaranteed accurate by the MLS. Buyers are responsible for verifying the accuracy of all information and should investigate the data themselves or retain appropriate professionals. Information from sources other than the Listing Agent may have been included in the MLS data. Unless otherwise specified in writing, Broker/Agent has not and will not verify any information obtained from other sources. The Broker/Agent providing the information contained herein may or may not have been the Listing and/or Selling Agent.















































