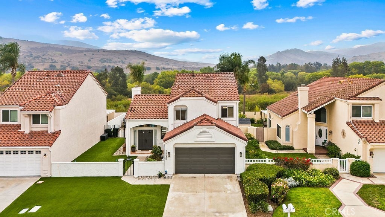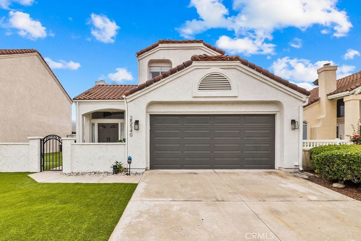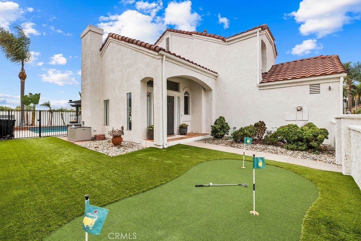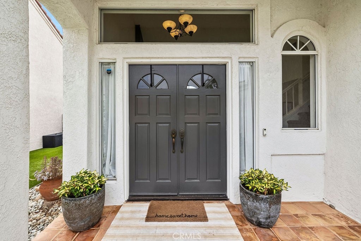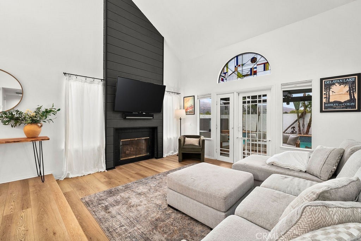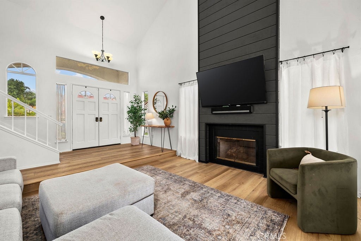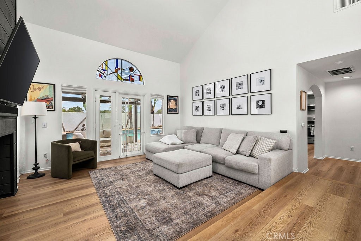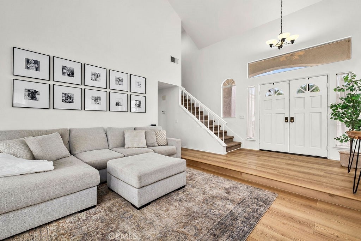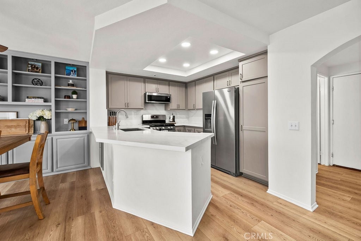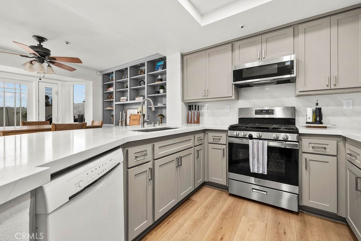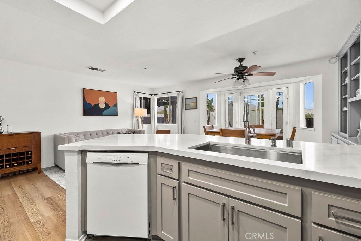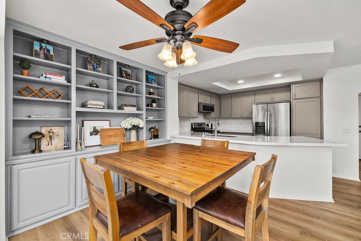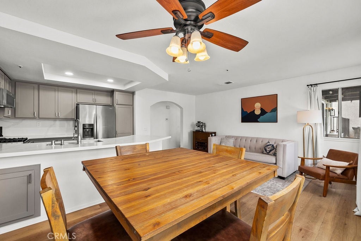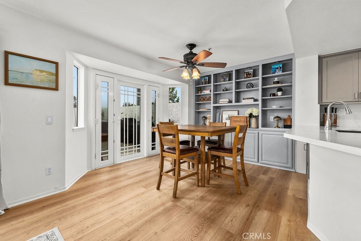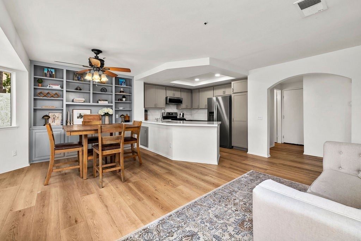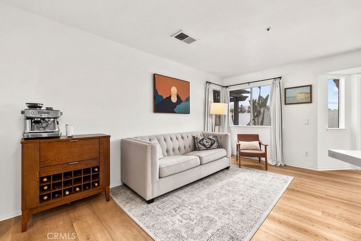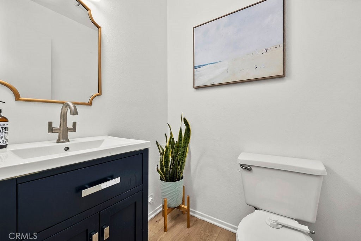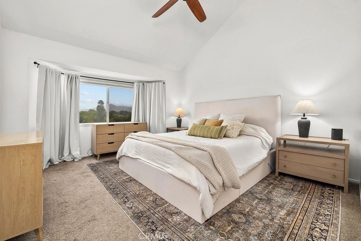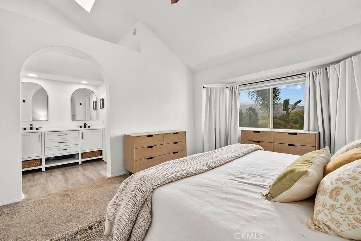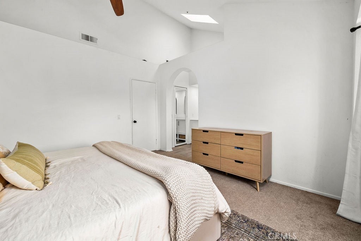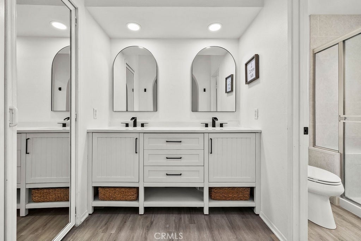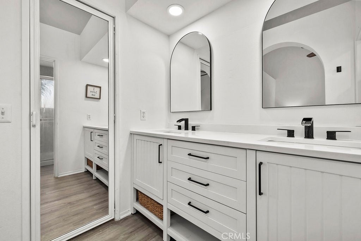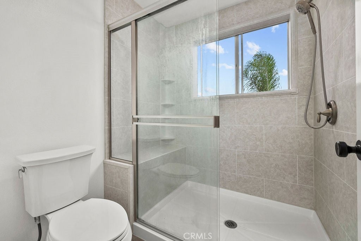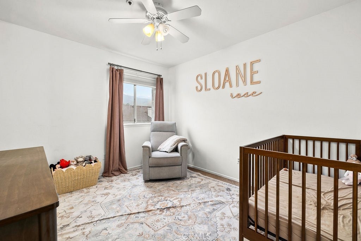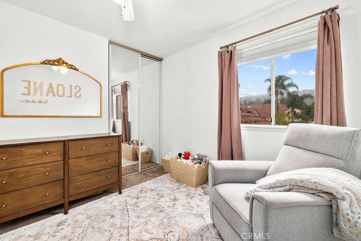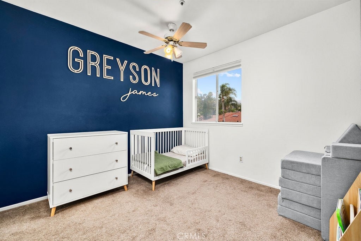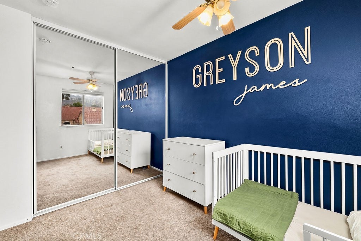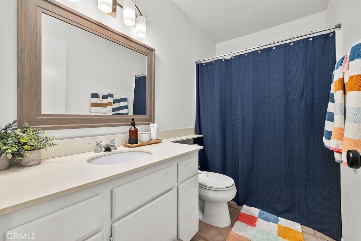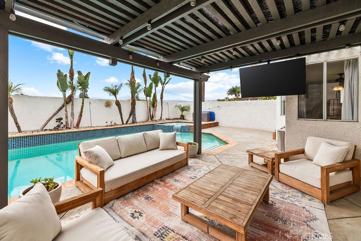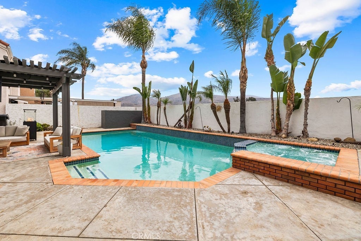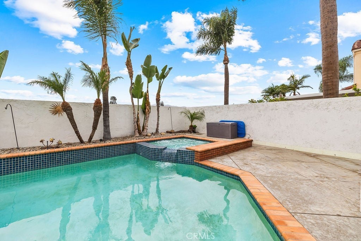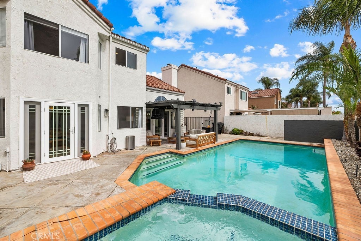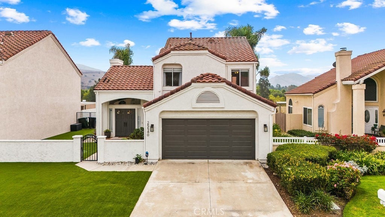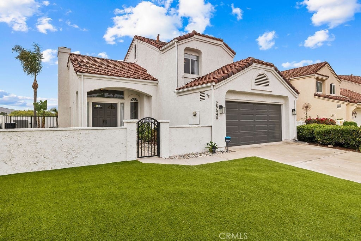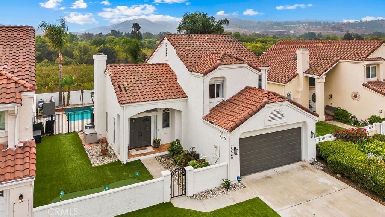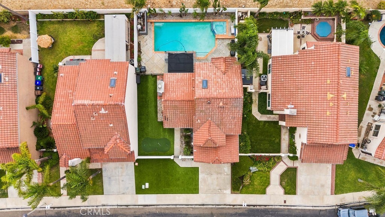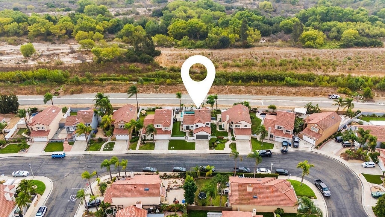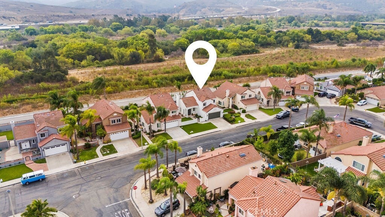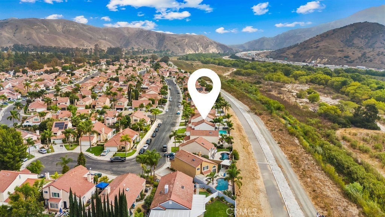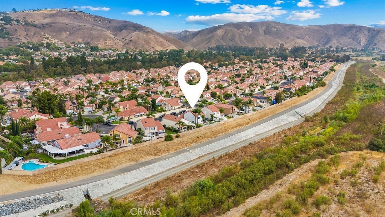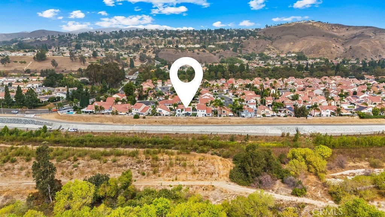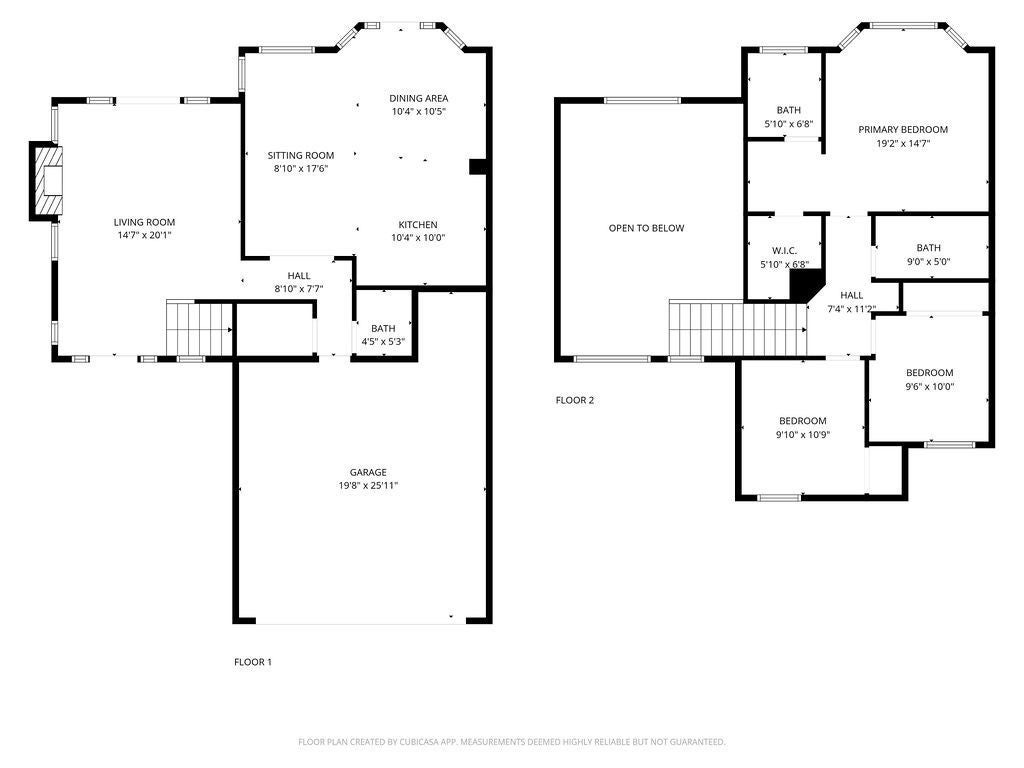- 3 Beds
- 3 Baths
- 1,523 Sqft
- .11 Acres
25540 Aragon Way
Welcome to this beautifully upgraded home in Villa Del Rio. Upon arrival, you are welcomed through the gated front yard and into the home through inviting double doors. As you enter the home, you are greeted by a light and bright living room with vaulted ceilings, cozy fireplace and modern vinyl flooring throughout. The kitchen was recently remodeled with new soft-close cabinetry and quartz countertops. The dining area features beautiful built-in cabinetry with ample storage space. Downstairs, you will also find the guest powder bathroom. Upstairs, you will enjoy the newly remodeled primary suite with dual sinks, shower, and a spacious walk-in closet. Picturesque views and plenty of natural light surround this room. Down the hall, there are two additional bedrooms and a full bathroom. Enjoy southern California living year-round, from the comfort of your backyard, with extra privacy and no neighbors behind. This home is an entertainer’s dream with a private pool and spa and endless hillside views! The low maintenance yard includes newer turf, hardscape, and even a putting green! Attached, two-car direct access garage with laundry area. Located near highly rated schools and convenient freeway access. Schedule your private showing today!
Essential Information
- MLS® #OC25234551
- Price$1,100,000
- Bedrooms3
- Bathrooms3.00
- Full Baths1
- Half Baths1
- Square Footage1,523
- Acres0.11
- Year Built1987
- TypeResidential
- Sub-TypeSingle Family Residence
- StyleMediterranean
- StatusActive Under Contract
Community Information
- Address25540 Aragon Way
- Area85 - Yorba Linda
- SubdivisionVilla Del Rio
- CityYorba Linda
- CountyOrange
- Zip Code92887
Amenities
- AmenitiesOther
- Parking Spaces2
- # of Garages2
- ViewHills, River, Trees/Woods
- Has PoolYes
- PoolIn Ground, Private, Waterfall
Utilities
Cable Available, Electricity Connected, Natural Gas Connected, Sewer Connected, Water Connected
Parking
Direct Access, Driveway, Garage, Garage Door Opener, Paved
Garages
Direct Access, Driveway, Garage, Garage Door Opener, Paved
Interior
- InteriorCarpet, Tile, Vinyl
- HeatingCentral
- CoolingCentral Air
- FireplaceYes
- FireplacesGas Starter, Living Room
- # of Stories2
- StoriesTwo
Interior Features
Cathedral Ceiling(s), Eat-in Kitchen, High Ceilings, Open Floorplan, Quartz Counters, Recessed Lighting, All Bedrooms Up, Primary Suite, Walk-In Closet(s)
Appliances
Dishwasher, Exhaust Fan, Gas Range, Microwave, Vented Exhaust Fan
Exterior
- ExteriorStucco
- Exterior FeaturesAwning(s), Rain Gutters
- RoofSpanish Tile
- ConstructionStucco
- FoundationSlab
Lot Description
ZeroToOneUnitAcre, Back Yard, Cul-De-Sac, Front Yard, Sprinklers In Rear, Sprinklers In Front, Landscaped
School Information
- DistrictPlacentia-Yorba Linda Unified
Additional Information
- Date ListedOctober 8th, 2025
- Days on Market45
- HOA Fees46
- HOA Fees Freq.Monthly
Listing Details
- AgentKimberlee Massey
- OfficeRE/MAX TerraSol
Price Change History for 25540 Aragon Way, Yorba Linda, (MLS® #OC25234551)
| Date | Details | Change |
|---|---|---|
| Status Changed from Active to Active Under Contract | – |
Kimberlee Massey, RE/MAX TerraSol.
Based on information from California Regional Multiple Listing Service, Inc. as of November 30th, 2025 at 3:56pm PST. This information is for your personal, non-commercial use and may not be used for any purpose other than to identify prospective properties you may be interested in purchasing. Display of MLS data is usually deemed reliable but is NOT guaranteed accurate by the MLS. Buyers are responsible for verifying the accuracy of all information and should investigate the data themselves or retain appropriate professionals. Information from sources other than the Listing Agent may have been included in the MLS data. Unless otherwise specified in writing, Broker/Agent has not and will not verify any information obtained from other sources. The Broker/Agent providing the information contained herein may or may not have been the Listing and/or Selling Agent.



