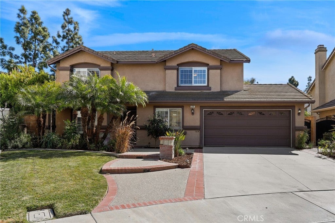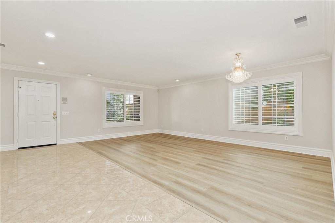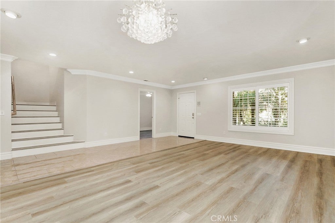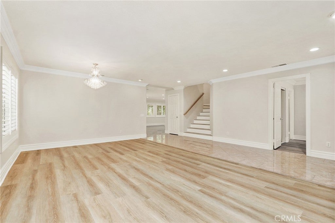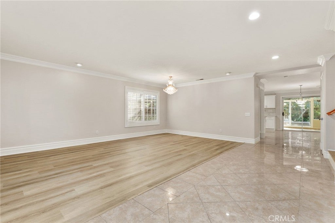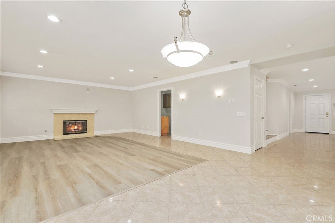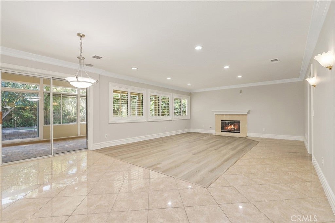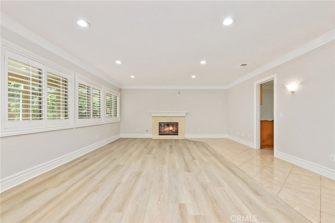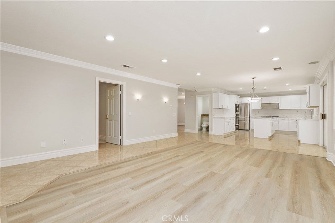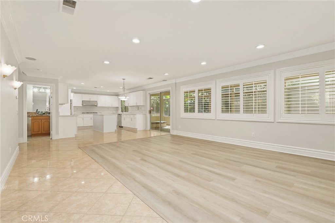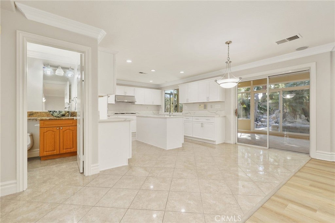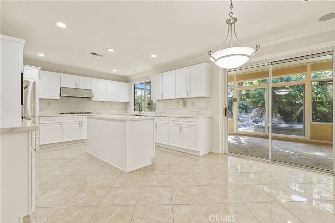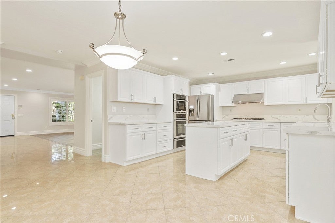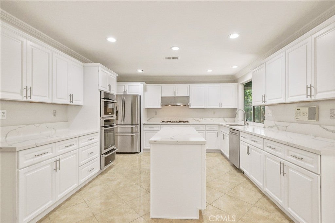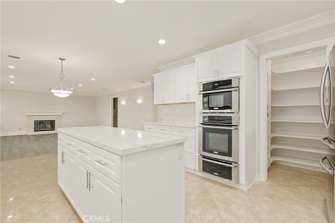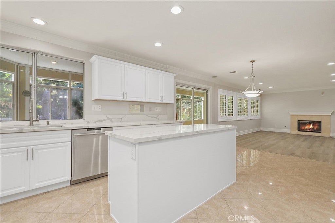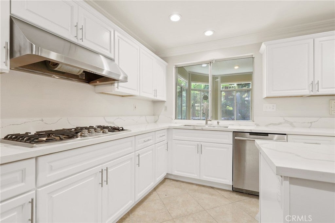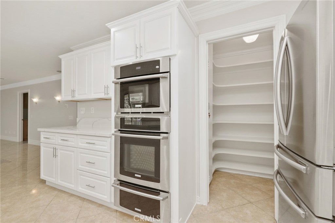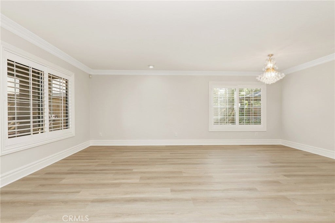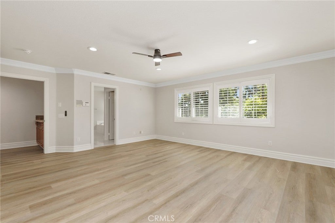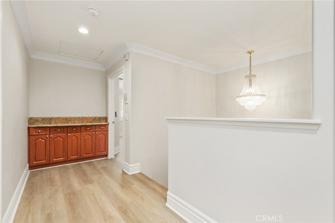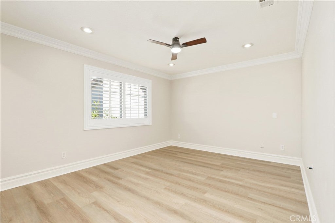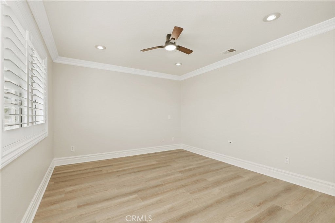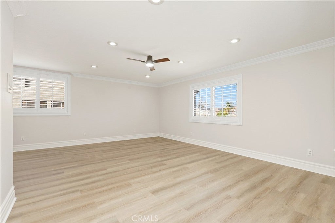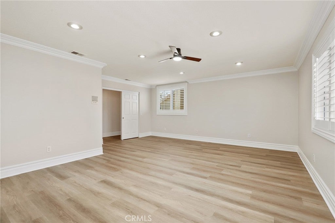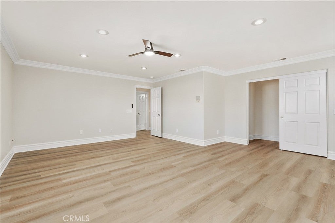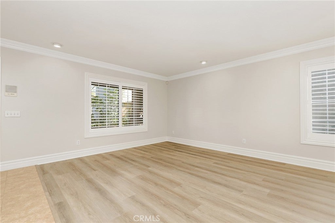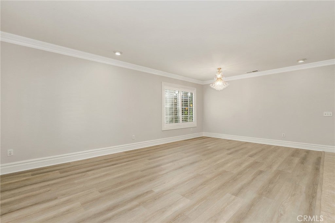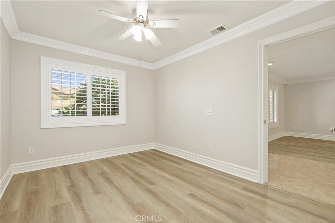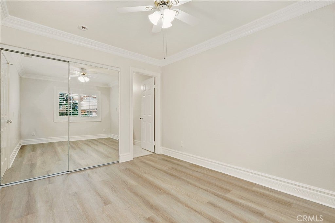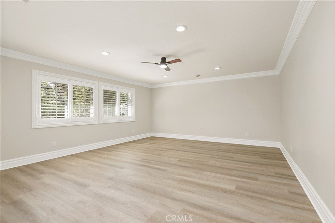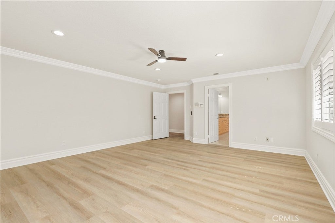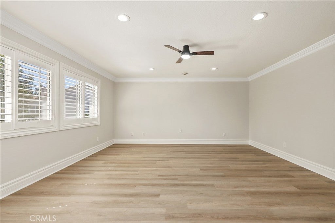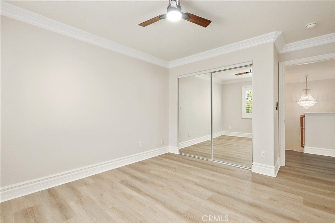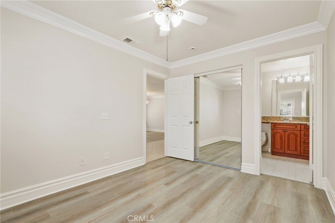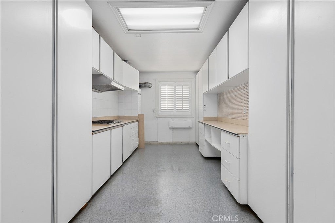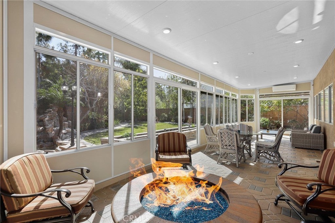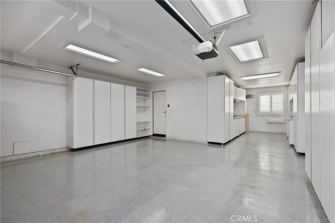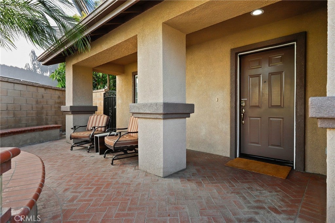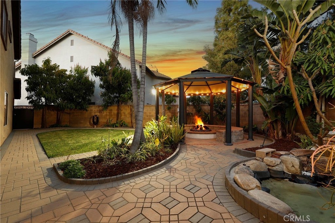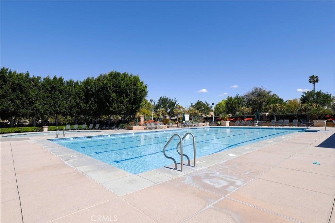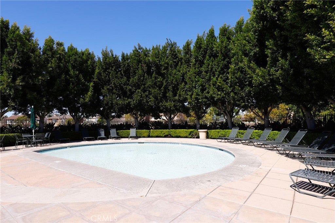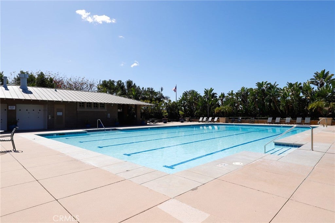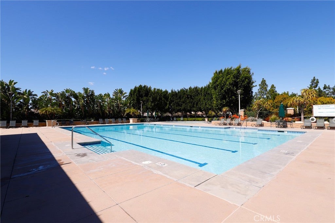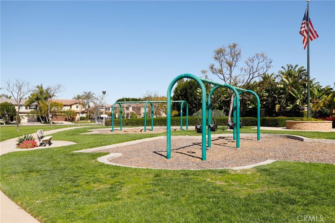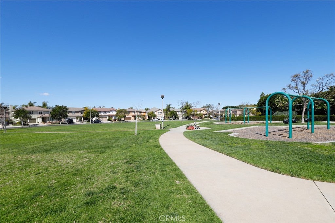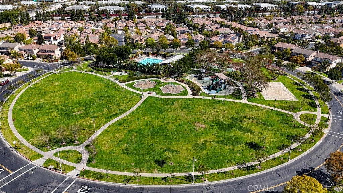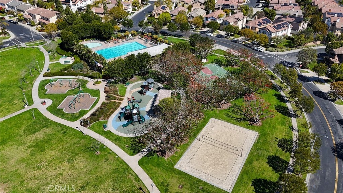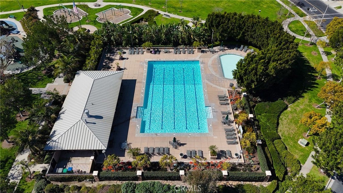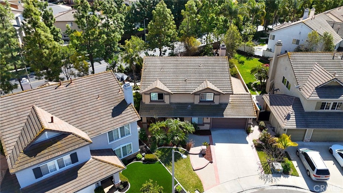- 5 Beds
- 4 Baths
- 3,523 Sqft
- .19 Acres
20 Nevada
Welcome to an unparalleled residence within the prestigious gated community of Harvard Square, where luxury meets everyday convenience. This expansive 5-bedroom, 3.5-bathroom masterpiece spans over 3,523 square feet and rests on one of the largest lots in the neighborhood, ensuring ample space for every need. Upon entry, you are greeted by a grand foyer leading to an expansive living room and formal dining area, ideal for hosting gatherings and creating lasting memories. A spacious family room seamlessly connects to the gourmet kitchen, complete with modern appliances and abundant cabinetry, while an enclosed sunroom spanning at 461 square feet offers a serene space to relax and unwind. Upstairs, five generously sized bedrooms await, including the lavish primary retreat featuring a spa-like bathroom with a walk-in closet, ensuring a private sanctuary. Additional highlights include an inside laundry room, direct access to the three-car garage, and elegant finishes throughout that elevate the home's allure. Residents of this exclusive enclave enjoy access to a serene park and expansive green spaces, perfect for leisurely strolls or outdoor activities. Nestled in an award-winning school district, the home is conveniently located mere minutes from top-rated schools, Trader Joe’s, The Irvine & Tustin Marketplace, The District at Tustin Legacy, and major commuter routes such as the 241 Toll Road and the 5 Freeway. This is an extraordinary opportunity to own a turnkey residence in a prime location with low HOA fees and No Mello-Roos, offering unmatched convenience, style, and a superior quality of life. Seize the chance to make this remarkable home yours today!
Essential Information
- MLS® #OC25234815
- Price$2,599,800
- Bedrooms5
- Bathrooms4.00
- Full Baths3
- Half Baths1
- Square Footage3,523
- Acres0.19
- Year Built1998
- TypeResidential
- Sub-TypeSingle Family Residence
- StatusActive
Community Information
- Address20 Nevada
- AreaWN - Walnut (Irvine)
- SubdivisionCambridge (CAMB)
- CityIrvine
- CountyOrange
- Zip Code92606
Amenities
- Parking Spaces5
- ParkingDriveway, Garage
- # of Garages3
- GaragesDriveway, Garage
- ViewNeighborhood, Trees/Woods
- Has PoolYes
- PoolAssociation
Amenities
Sport Court, Barbecue, Picnic Area, Pool, Spa/Hot Tub
Interior
- InteriorTile, Wood
- HeatingCentral
- CoolingCentral Air
- FireplaceYes
- FireplacesFamily Room
- # of Stories2
- StoriesTwo
Interior Features
Ceiling Fan(s), Separate/Formal Dining Room, Granite Counters, High Ceilings, Open Floorplan, Recessed Lighting, Bedroom on Main Level
Appliances
Dishwasher, Gas Oven, Microwave, Refrigerator, Range Hood
Exterior
- Lot DescriptionZeroToOneUnitAcre
- RoofShingle
School Information
- DistrictIrvine Unified
Additional Information
- Date ListedOctober 7th, 2025
- Days on Market48
- HOA Fees177
- HOA Fees Freq.Monthly
Listing Details
- AgentMaryam Amiri
- OfficeRedfin
Maryam Amiri, Redfin.
Based on information from California Regional Multiple Listing Service, Inc. as of November 24th, 2025 at 4:46am PST. This information is for your personal, non-commercial use and may not be used for any purpose other than to identify prospective properties you may be interested in purchasing. Display of MLS data is usually deemed reliable but is NOT guaranteed accurate by the MLS. Buyers are responsible for verifying the accuracy of all information and should investigate the data themselves or retain appropriate professionals. Information from sources other than the Listing Agent may have been included in the MLS data. Unless otherwise specified in writing, Broker/Agent has not and will not verify any information obtained from other sources. The Broker/Agent providing the information contained herein may or may not have been the Listing and/or Selling Agent.



