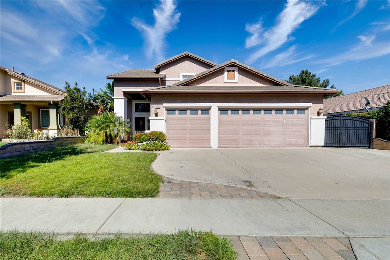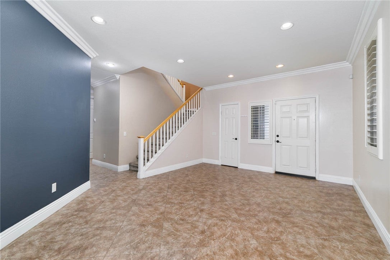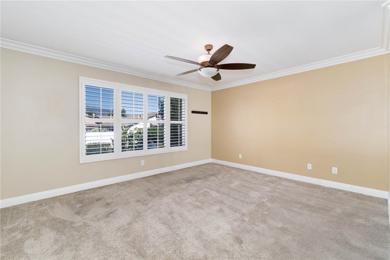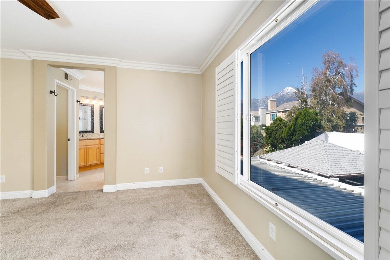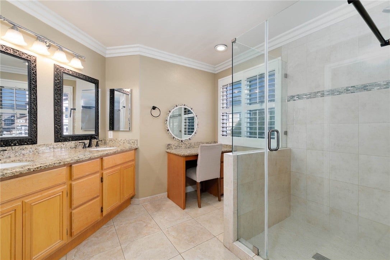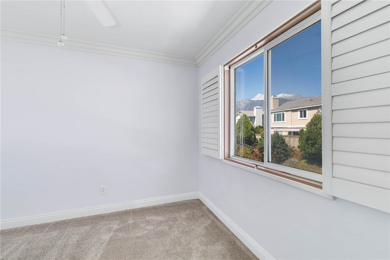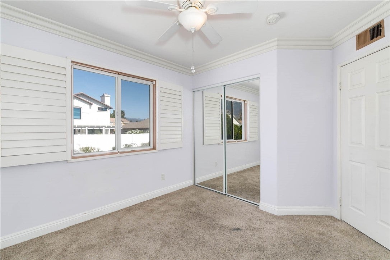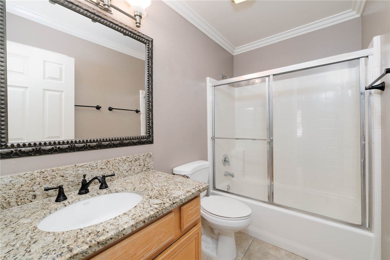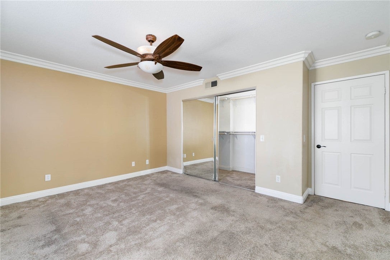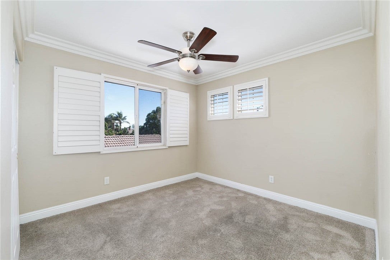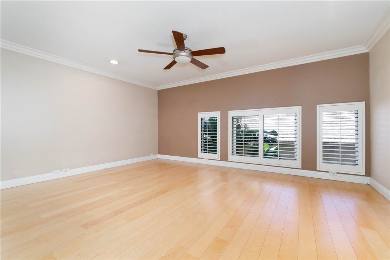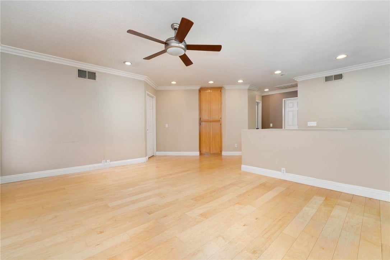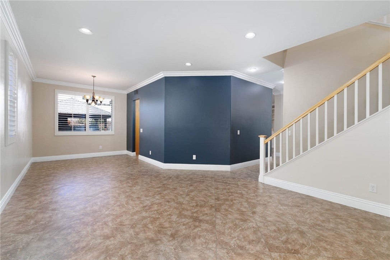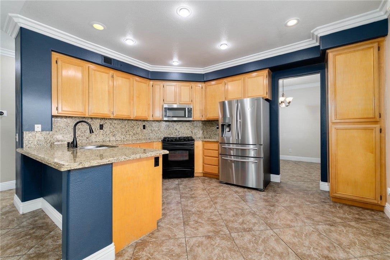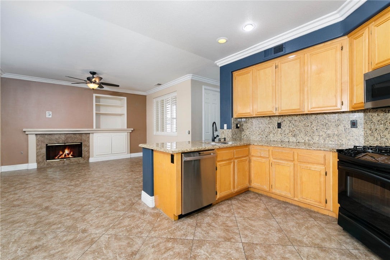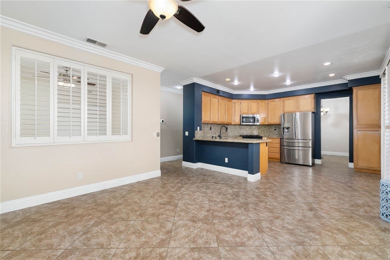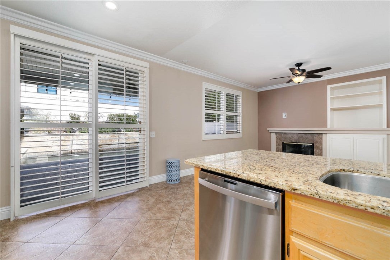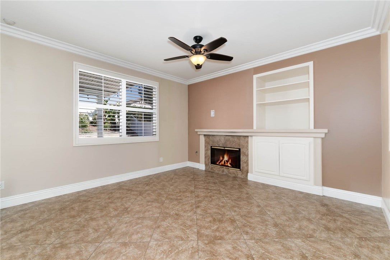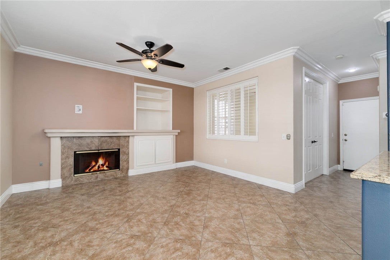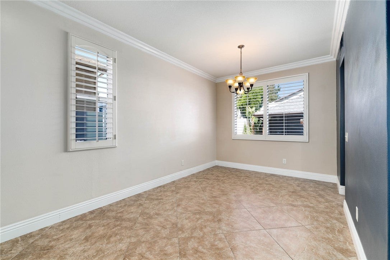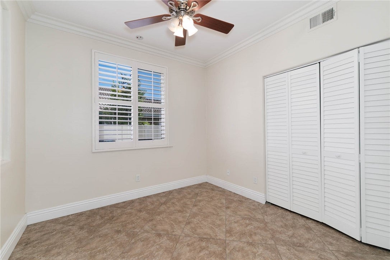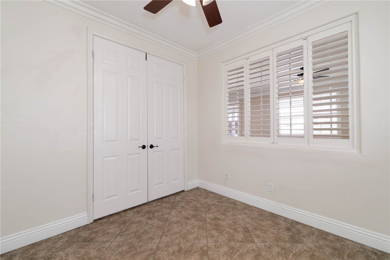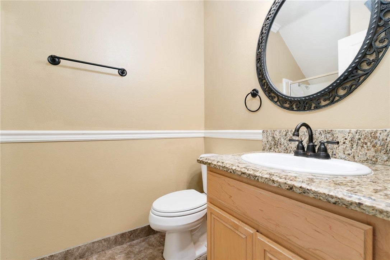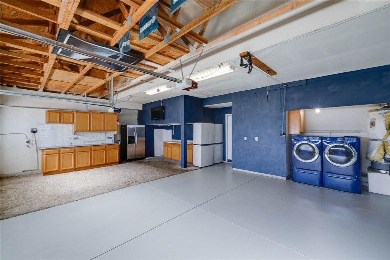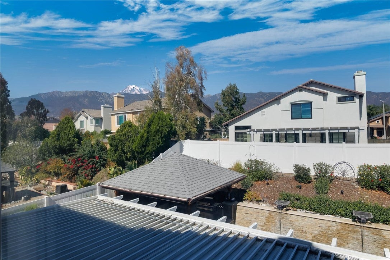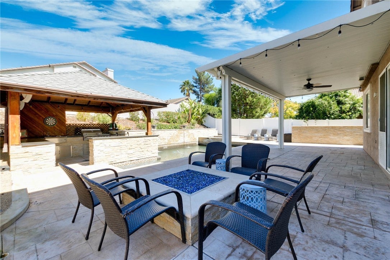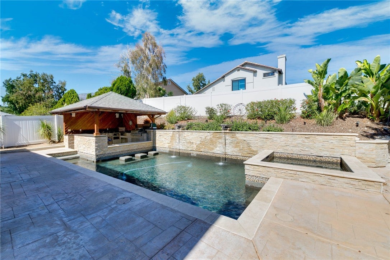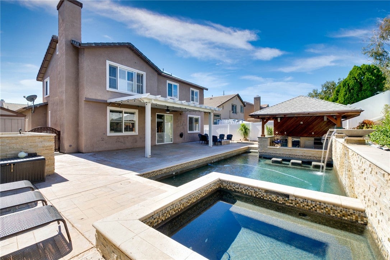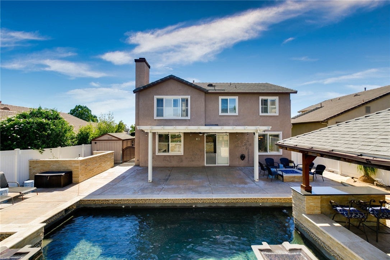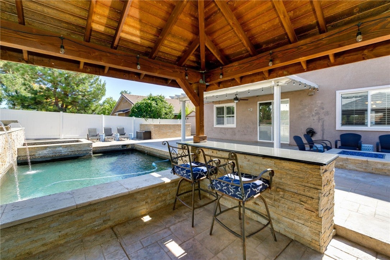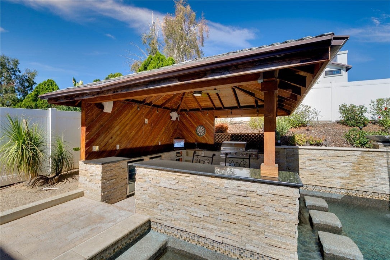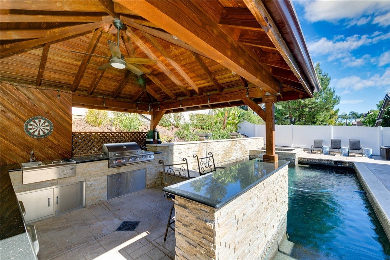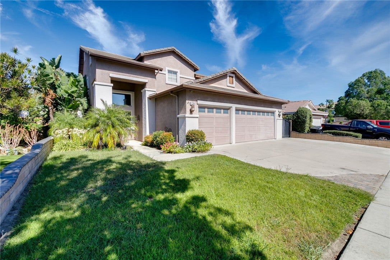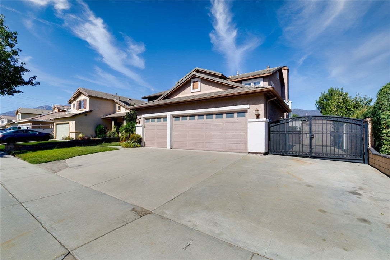- 4 Beds
- 3 Baths
- 2,121 Sqft
- .16 Acres
12206 Tunbridge
Beautiful SFR 2-story pool home with RV parking in the heart of Rancho Cucamonga! This Sweet home features 4 bedrooms + loft (possible 5th bedroom if converted), 3 bathrooms, formal living & dining rooms, and a gourmet kitchen with granite counters open to the family room. Upstairs bedrooms offer breathtaking views of the San Gabriel Mountains, including Rancho Cucamonga Peak, like a living painting framed by the windows. Spacious 3-car garage ( new Painting on floor) plus RV parking (Outside adjacent Garage).Upgrades including crown molding, Plantation shutters in recent years. Backyard is an entertainer’s dream with a pool, spa, waterfalls, swim-up Caribbean-style bar, outdoor kitchen with BBQ grill, granite countertops, 2 beverage fridges, pavilion, Alumawood patio cover, and fire pit. Located in a prestigious neighborhood near Victoria Gardens Mall and surrounded by numerous shopping plazas, dining, and entertainment options. Easy access to the 210 freeway. Move-in ready and a must-see!
Essential Information
- MLS® #OC25235372
- Price$1,050,000
- Bedrooms4
- Bathrooms3.00
- Full Baths3
- Square Footage2,121
- Acres0.16
- Year Built2000
- TypeResidential
- Sub-TypeSingle Family Residence
- StatusActive
Community Information
- Address12206 Tunbridge
- Area688 - Rancho Cucamonga
- CityRancho Cucamonga
- CountySan Bernardino
- Zip Code91739
Amenities
- Parking Spaces3
- # of Garages3
- ViewMountain(s)
- Has PoolYes
- PoolPrivate, See Remarks
Interior
- InteriorCarpet, Laminate, Tile
- AppliancesGas Oven, Gas Range
- HeatingCentral, See Remarks
- CoolingCentral Air, See Remarks
- FireplaceYes
- # of Stories2
- StoriesTwo
Interior Features
Ceiling Fan(s), Granite Counters, Quartz Counters, Loft, Walk-In Closet(s), Dressing Area, Galley Kitchen
Fireplaces
Family Room, Gas, Outside, See Remarks
Exterior
- Exterior FeaturesFire Pit
Lot Description
SixToTenUnitsAcre, Back Yard, Drip Irrigation/Bubblers, Sprinklers In Rear, Sprinklers In Front, Landscaped, Sprinklers Timer, Sprinklers On Side, Sprinkler System, Sprinklers Manual
School Information
- DistrictEtiwanda
Additional Information
- Date ListedOctober 8th, 2025
- Days on Market5
Listing Details
- AgentPeter Wang
- OfficeReali Estates Inc
Peter Wang, Reali Estates Inc.
Based on information from California Regional Multiple Listing Service, Inc. as of October 13th, 2025 at 9:26pm PDT. This information is for your personal, non-commercial use and may not be used for any purpose other than to identify prospective properties you may be interested in purchasing. Display of MLS data is usually deemed reliable but is NOT guaranteed accurate by the MLS. Buyers are responsible for verifying the accuracy of all information and should investigate the data themselves or retain appropriate professionals. Information from sources other than the Listing Agent may have been included in the MLS data. Unless otherwise specified in writing, Broker/Agent has not and will not verify any information obtained from other sources. The Broker/Agent providing the information contained herein may or may not have been the Listing and/or Selling Agent.



