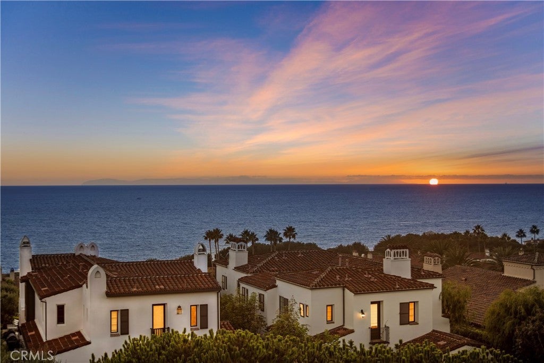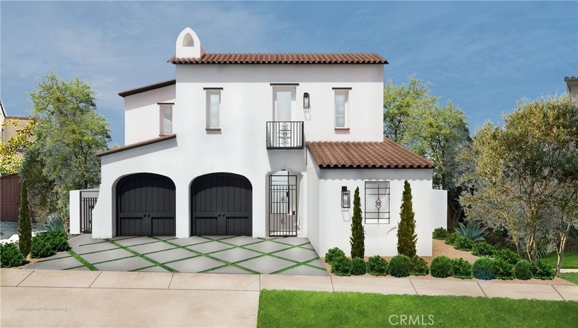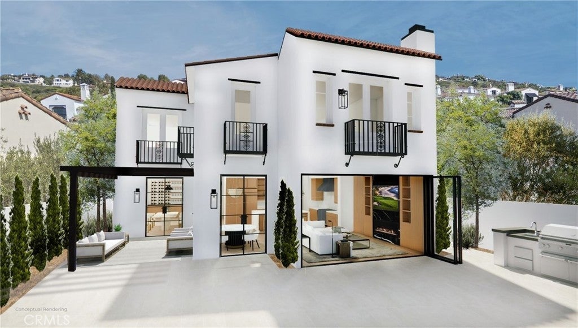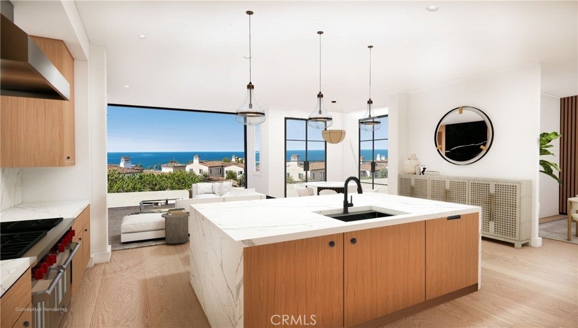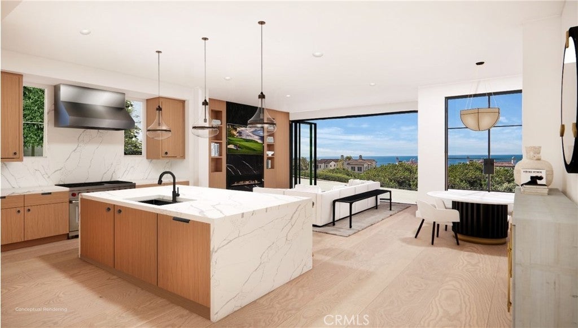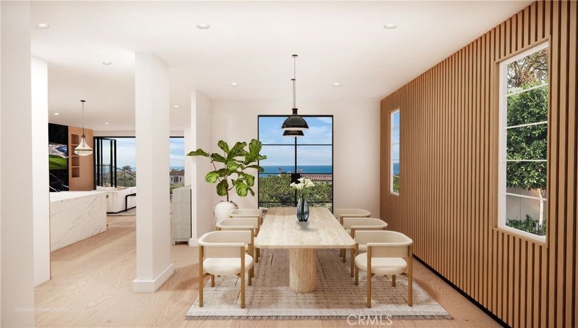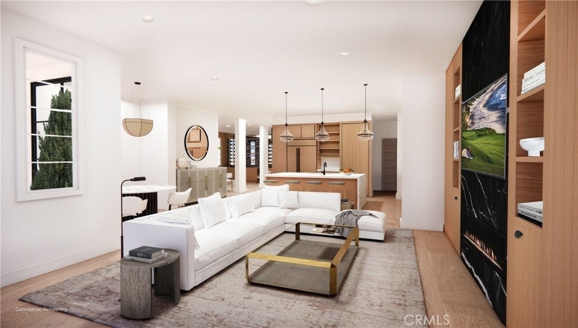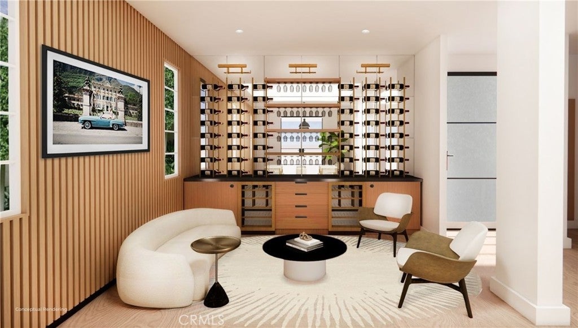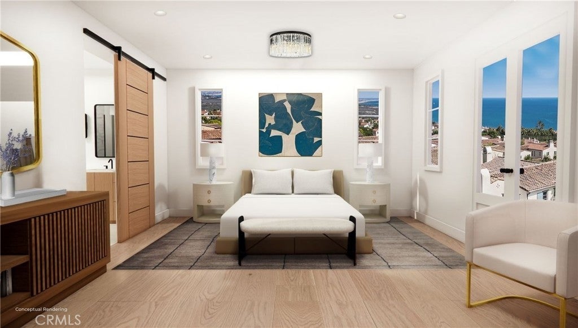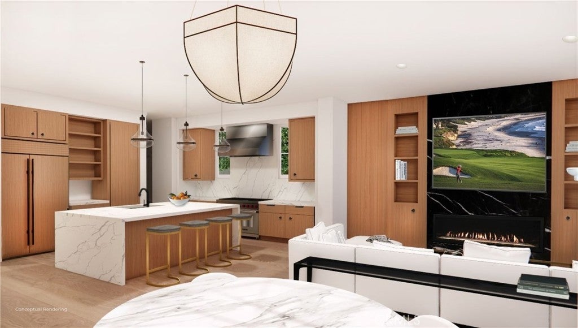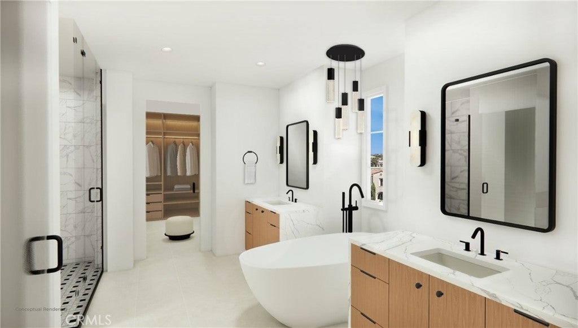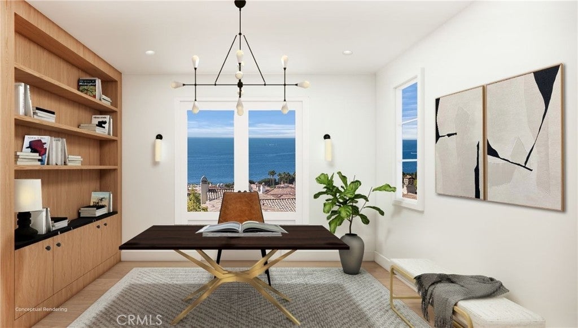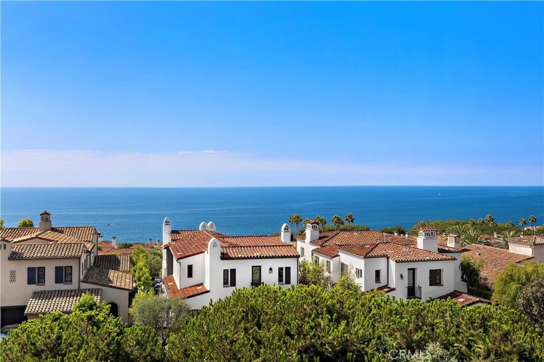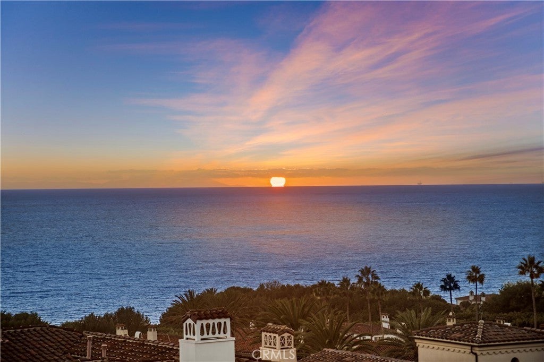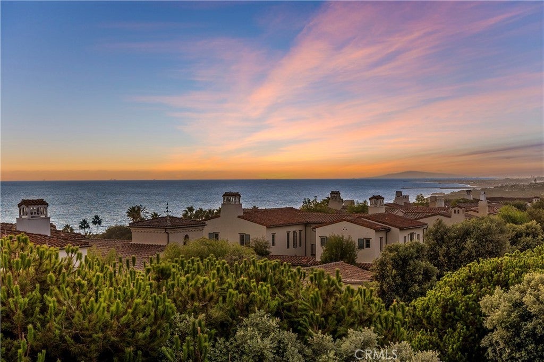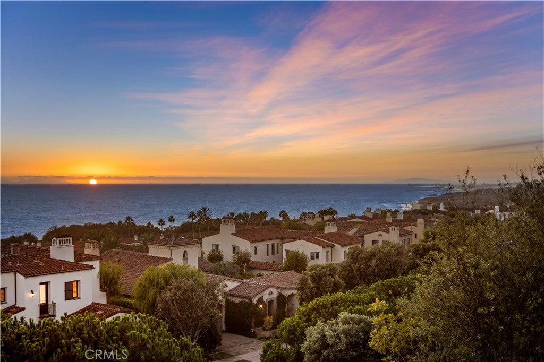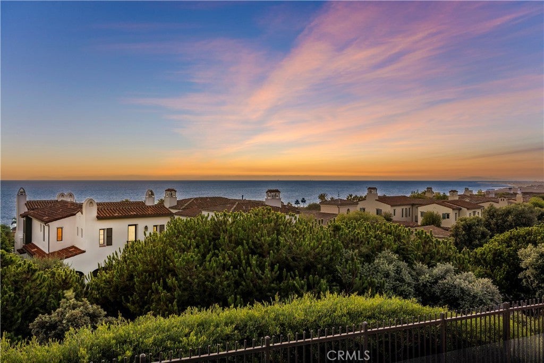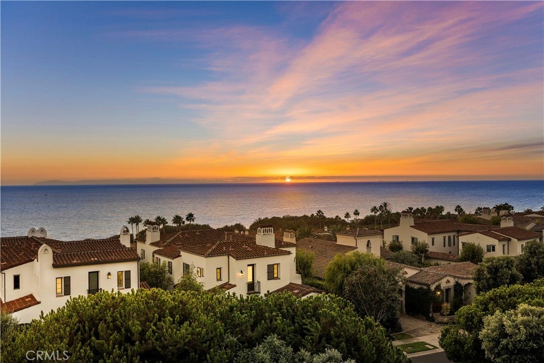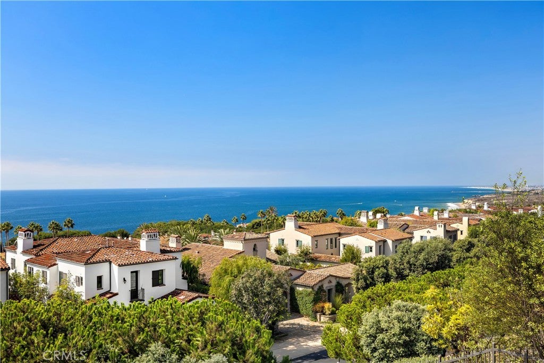- 4 Beds
- 5 Baths
- 3,767 Sqft
- .13 Acres
28 Surfspray Bluff
Welcome to 28 Surfspray Bluff, an architectural retreat nestled within the coveted Nautilus enclave of Crystal Cove. Here, timeless Santa Barbara-inspired design meets a newly envisioned modern coastal aesthetic, where every space captures the rhythm of the sea and the art of sophisticated living. A brand-new front drive, crafted with sleek concrete and turf, sets the tone for what lies beyond; a home reimagined with meticulous detail and refined materials. Step through the private gated entry and follow the walkway past a lushly landscaped courtyard and tranquil fountain, where serenity introduces sophistication. Inside, a series of glass-paneled French doors open to light-filled spaces with sweeping sit-down ocean and Catalina views from both levels. The reimagined interiors — as captured in the stunning renderings — celebrate natural textures and modern warmth: wide-plank oak floors, vertical slat accent walls, and soft neutral palettes play in harmony with the coastal horizon beyond. The chef’s kitchen is a centerpiece of artistry and function, featuring an island wrapped in waterfall Calacatta quartz, custom white oak cabinetry, and professional-grade appliances by Viking and Sub-Zero. Pendant lighting and seamless flow into the living and dining areas create a feeling of effortless connection; ideal for hosting sunset gatherings framed by the Pacific. The family room reveals a custom black marble fireplace wall flanked by rich oak built-ins, leading to the expansive patio where indoor-outdoor living unfolds. A bespoke wine room, designed with mirrored display racks and architectural lighting, evokes the feel of a private tasting lounge. Upstairs, the primary suite is a serene sanctuary, offering panoramic ocean views, a spa-inspired bath wrapped in marble, and a boutique-style dressing room. The private office/media room showcases endless blue vistas — a perfect space to work, dream, or unwind. Every bedroom offers its own en-suite bath, while the detached casita provides a luxurious retreat for guests. The outdoor living space, complete with a BBQ island, and dining area, is designed for evenings beneath the stars. Within the 24-hour guard-gated Crystal Cove community, residents enjoy access to the Canyon Club amenities and scenic trails; all moments from Crystal Cove State Beach and the boutiques and dining of Crystal Cove Promenade.
Essential Information
- MLS® #OC25237267
- Price$12,499,000
- Bedrooms4
- Bathrooms5.00
- Full Baths4
- Half Baths1
- Square Footage3,767
- Acres0.13
- Year Built2005
- TypeResidential
- Sub-TypeSingle Family Residence
- StyleMediterranean, Spanish
- StatusActive
Community Information
- Address28 Surfspray Bluff
- AreaCR - Crystal Cove
- SubdivisionNautilus (CCNA)
- CityNewport Coast
- CountyOrange
- Zip Code92657
Amenities
- Parking Spaces3
- # of Garages3
- Has PoolYes
Amenities
Clubhouse, Controlled Access, Management, Other Courts, Barbecue, Other, Picnic Area, Playground, Pool, Pets Allowed, Recreation Room, Spa/Hot Tub, Security, Tennis Court(s), Guard
Utilities
Electricity Connected, Natural Gas Connected, Sewer Connected, Water Connected
Parking
Door-Multi, Direct Access, Driveway, Driveway Up Slope From Street, Garage Faces Front, Garage
Garages
Door-Multi, Direct Access, Driveway, Driveway Up Slope From Street, Garage Faces Front, Garage
View
Catalina, Neighborhood, Ocean, Water
Pool
Community, In Ground, Association
Interior
- InteriorWood
- HeatingCentral
- CoolingCentral Air
- FireplaceYes
- FireplacesFamily Room, Living Room
- # of Stories2
- StoriesTwo
Interior Features
Breakfast Bar, Built-in Features, Balcony, Breakfast Area, Separate/Formal Dining Room, In-Law Floorplan, Open Floorplan, Pantry, Quartz Counters, Stone Counters, Recessed Lighting, Storage, Bedroom on Main Level, Loft, Primary Suite, Walk-In Pantry, Walk-In Closet(s)
Appliances
SixBurnerStove, Double Oven, Dishwasher, Electric Range, Free-Standing Range, Freezer, Disposal, Gas Range, Gas Water Heater, Microwave, Refrigerator, Range Hood, Vented Exhaust Fan, Dryer, Washer
Exterior
- WindowsDouble Pane Windows
- RoofSpanish Tile
Lot Description
Back Yard, Front Yard, Landscaped, Sprinkler System, Street Level
School Information
- DistrictLaguna Beach Unified
- ElementaryEl Morro
- MiddleThurston
- HighLaguna Beach
Additional Information
- Date ListedOctober 7th, 2025
- Days on Market6
- HOA Fees945
- HOA Fees Freq.Monthly
Listing Details
- AgentJohn Cain
- OfficePacific Sotheby's Int'l Realty
John Cain, Pacific Sotheby's Int'l Realty.
Based on information from California Regional Multiple Listing Service, Inc. as of November 11th, 2025 at 8:20am PST. This information is for your personal, non-commercial use and may not be used for any purpose other than to identify prospective properties you may be interested in purchasing. Display of MLS data is usually deemed reliable but is NOT guaranteed accurate by the MLS. Buyers are responsible for verifying the accuracy of all information and should investigate the data themselves or retain appropriate professionals. Information from sources other than the Listing Agent may have been included in the MLS data. Unless otherwise specified in writing, Broker/Agent has not and will not verify any information obtained from other sources. The Broker/Agent providing the information contained herein may or may not have been the Listing and/or Selling Agent.



