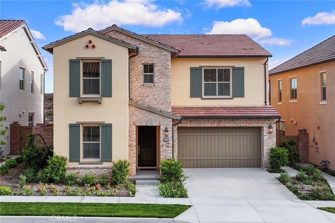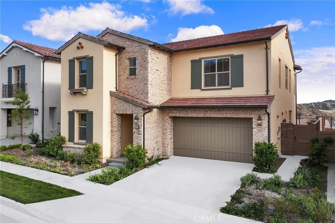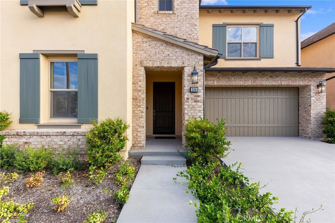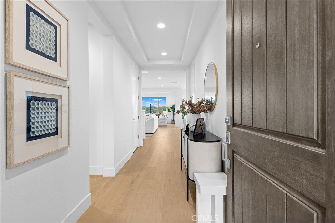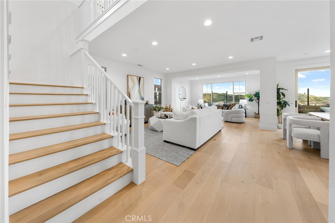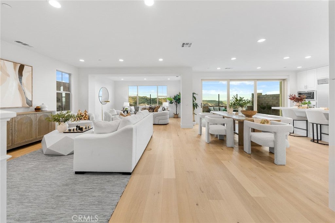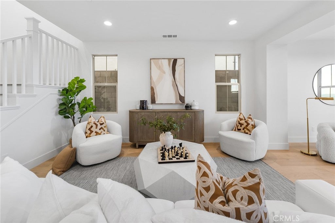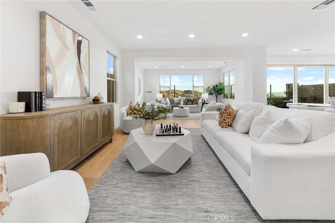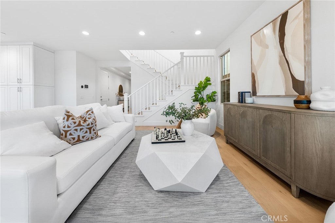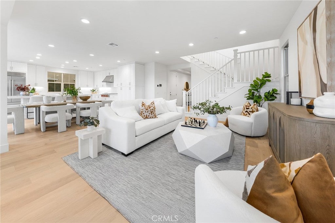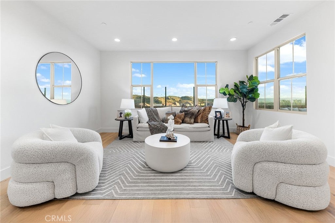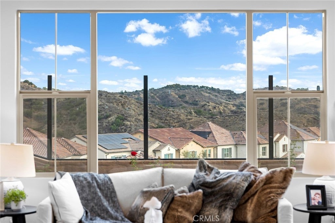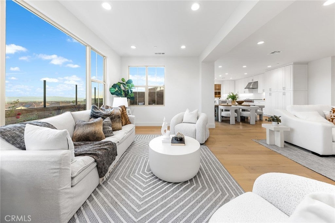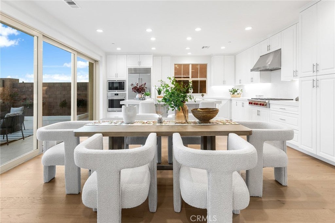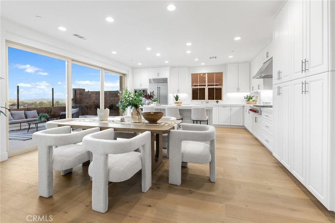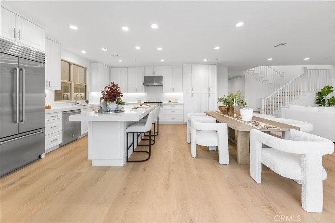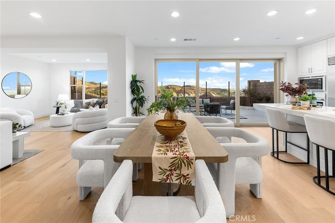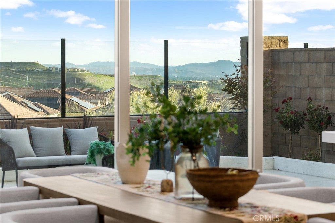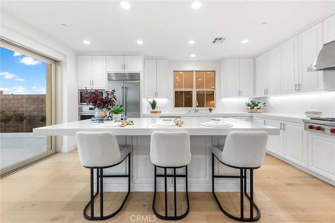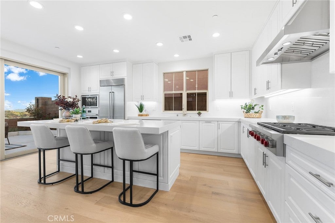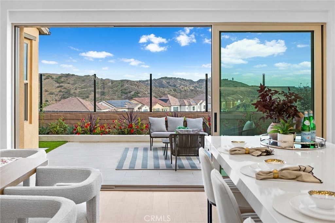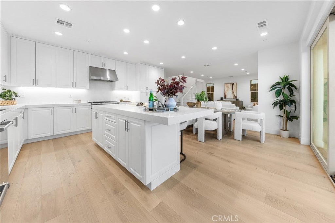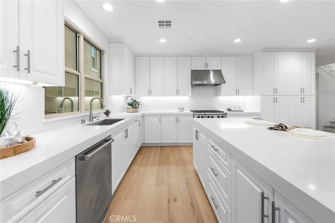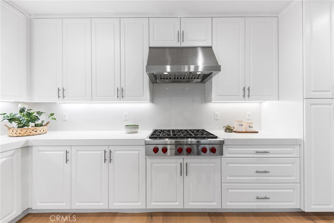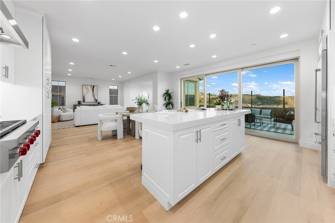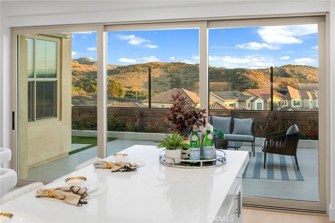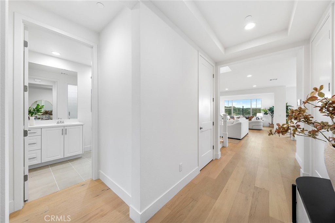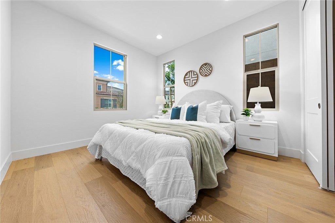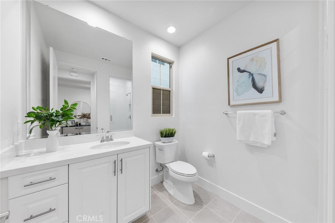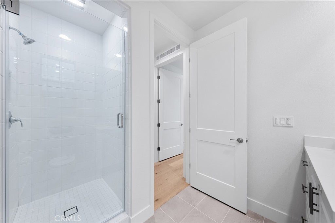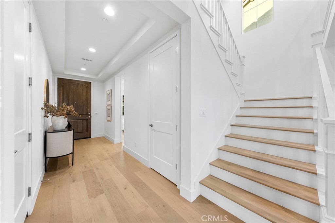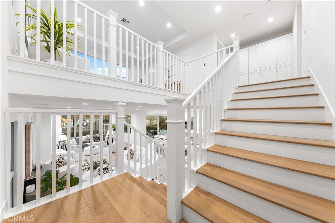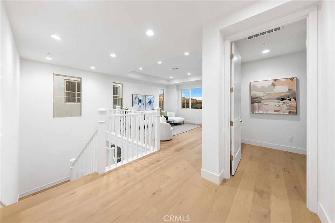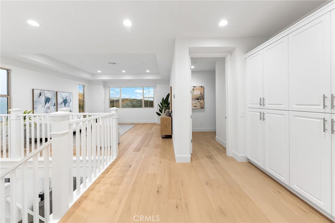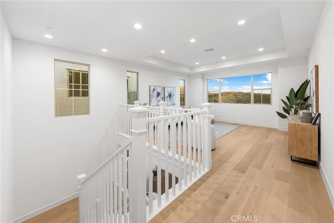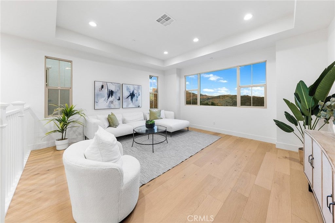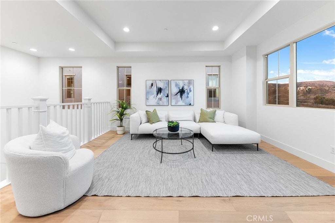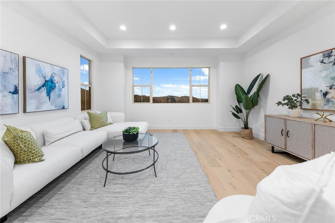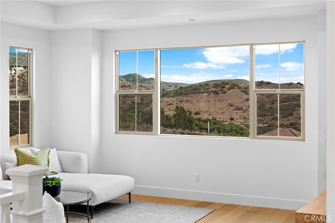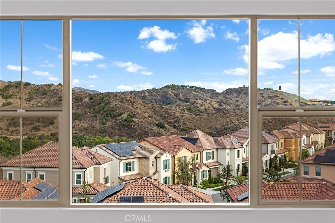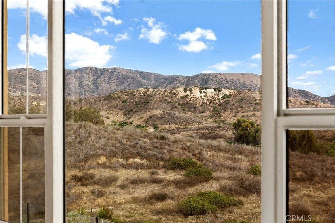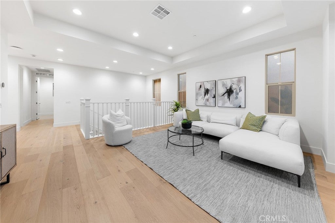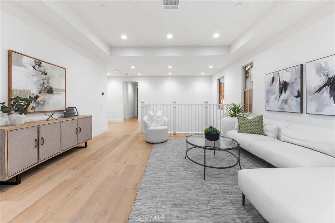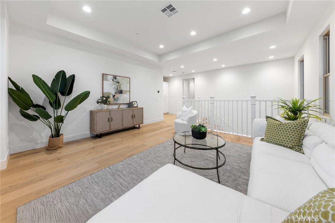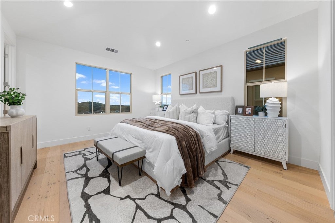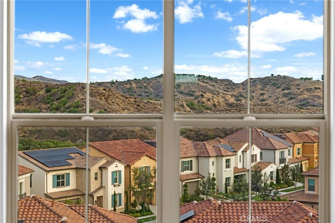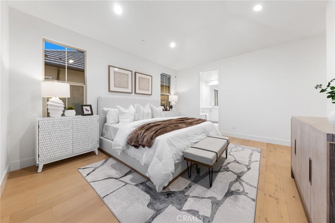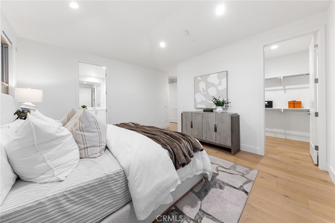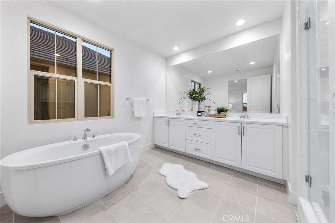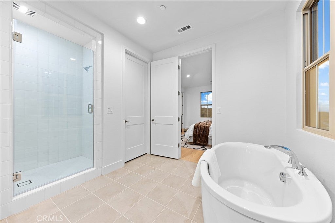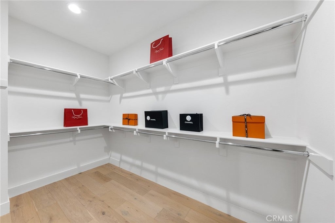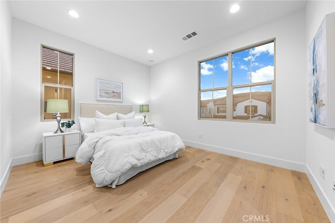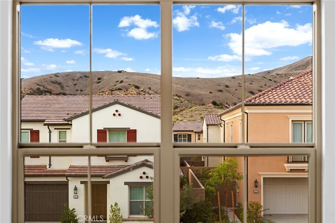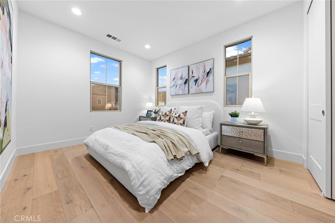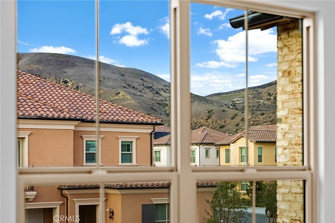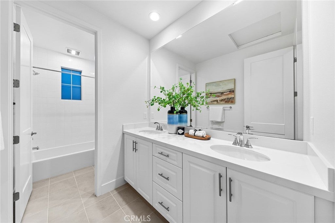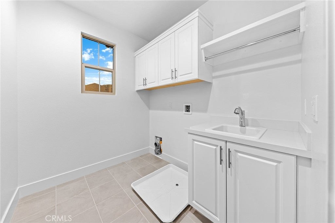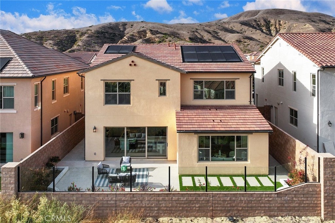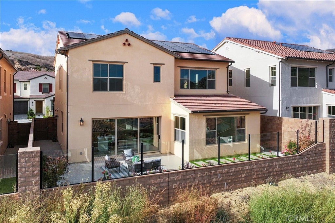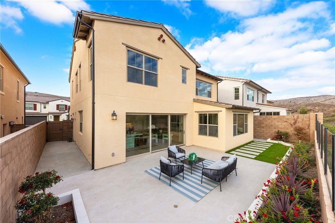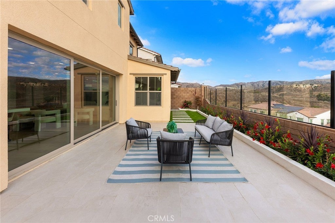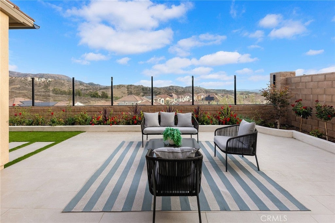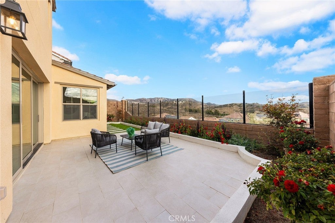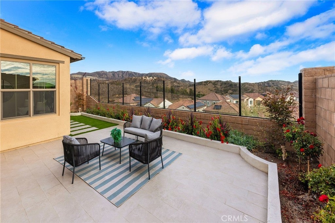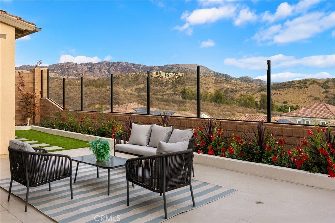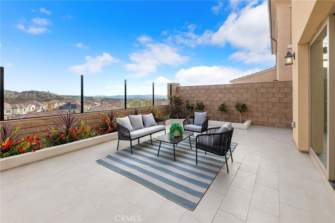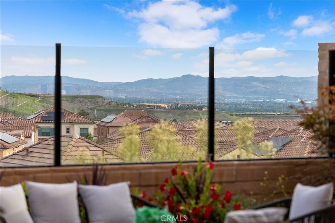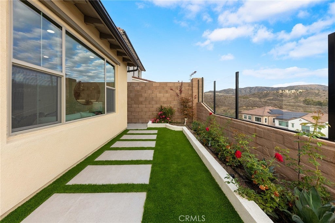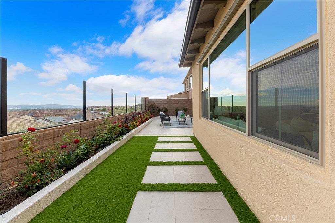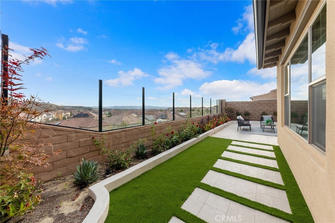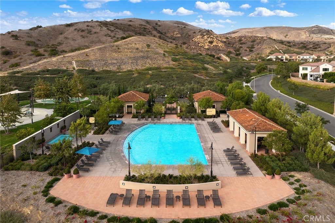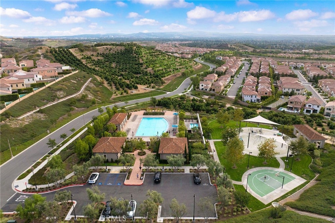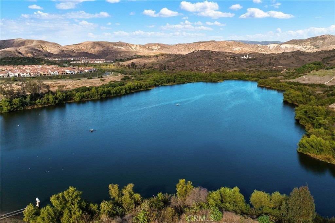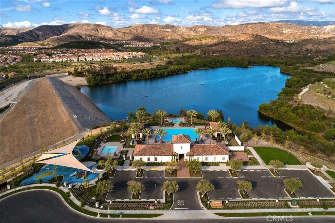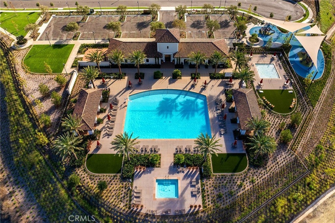- 4 Beds
- 3 Baths
- 2,821 Sqft
- .1 Acres
206 Collino
VIEW,VIEW,VIEW -180° Panoramic City & Sunset Views | Solar Paid Off | Perched on a private hillside lot, this brand-new, never-lived-in residence offers 4 bedrooms, 3 bathrooms, and luxurious designer upgrades throughout. Experience elegance and functionality with open-concept living, a spacious great room, and a gourmet kitchen featuring a large granite island, custom cabinetry, and stylish backsplash — perfect for both everyday living and entertaining. The downstairs in-law suite with a private entrance provides exceptional flexibility for guests or multigenerational living. Upstairs, the primary suite is a true retreat, complete with panoramic city and mountain views, a spa-inspired bathroom, and abundant natural light. Two additional bedrooms and upgraded luxury flooring throughout complete the modern, timeless interior. Enjoy resort-style amenities including pools, clubhouse, spa, BBQ areas, basketball courts, playground, dog park, hiking trails, and 24-hour guarded security — all within a community known for its lower HOA fees compared to neighboring developments. Located within the award-winning Irvine Unified School District, this exceptional home blends comfort, value, and breathtaking views.
Essential Information
- MLS® #OC25237434
- Price$4,398,000
- Bedrooms4
- Bathrooms3.00
- Full Baths3
- Square Footage2,821
- Acres0.10
- Year Built2025
- TypeResidential
- Sub-TypeSingle Family Residence
- StatusActive
Community Information
- Address206 Collino
- AreaOH - Orchard Hills
- SubdivisionFresco
- CityIrvine
- CountyOrange
- Zip Code92602
Amenities
- Parking Spaces2
- # of Garages2
- Has PoolYes
Amenities
Clubhouse, Meeting Room, Outdoor Cooking Area, Barbecue, Picnic Area, Playground, Pool, Guard, Spa/Hot Tub, Security, Trail(s)
View
City Lights, Canyon, Hills, Neighborhood
Pool
Community, Association, Above Ground
Interior
- InteriorTile, Wood
- CoolingCentral Air
- FireplacesNone
- # of Stories2
- StoriesTwo
Interior Features
Eat-in Kitchen, High Ceilings, Open Floorplan, Bedroom on Main Level, Loft, Walk-In Closet(s)
Appliances
SixBurnerStove, Dishwasher, Disposal, Gas Oven, Gas Range, Microwave, Refrigerator, Tankless Water Heater
Exterior
- Lot DescriptionBack Yard, Yard
School Information
- DistrictIrvine Unified
- HighNorthwood
Additional Information
- Date ListedOctober 10th, 2025
- Days on Market35
- HOA Fees320
- HOA Fees Freq.Monthly
Listing Details
- AgentJinghang Martin
Office
Advanced Real Estate Agency Inc
Jinghang Martin, Advanced Real Estate Agency Inc.
Based on information from California Regional Multiple Listing Service, Inc. as of November 19th, 2025 at 8:56am PST. This information is for your personal, non-commercial use and may not be used for any purpose other than to identify prospective properties you may be interested in purchasing. Display of MLS data is usually deemed reliable but is NOT guaranteed accurate by the MLS. Buyers are responsible for verifying the accuracy of all information and should investigate the data themselves or retain appropriate professionals. Information from sources other than the Listing Agent may have been included in the MLS data. Unless otherwise specified in writing, Broker/Agent has not and will not verify any information obtained from other sources. The Broker/Agent providing the information contained herein may or may not have been the Listing and/or Selling Agent.



