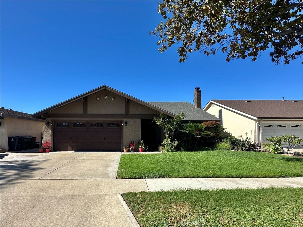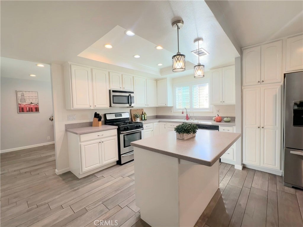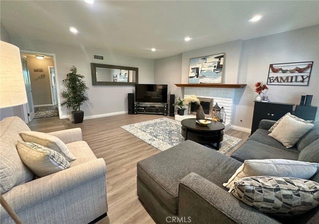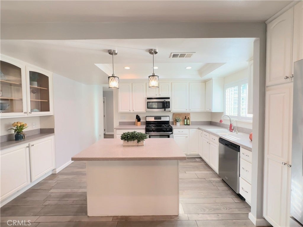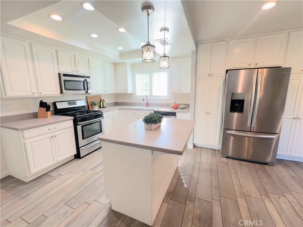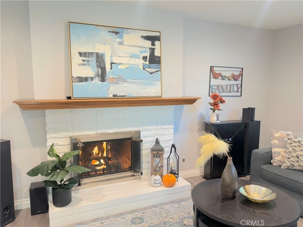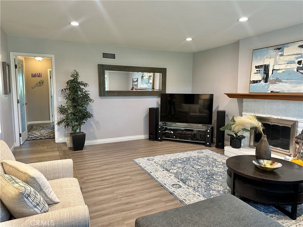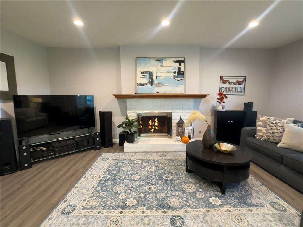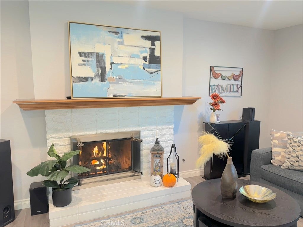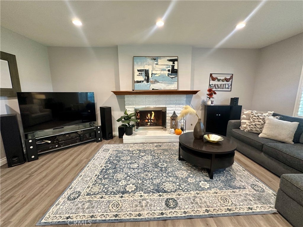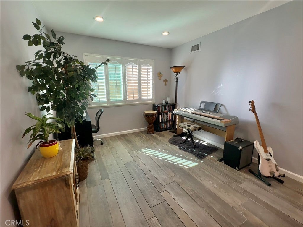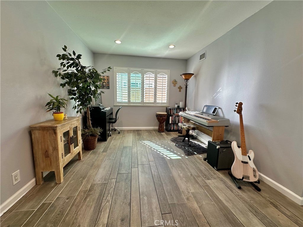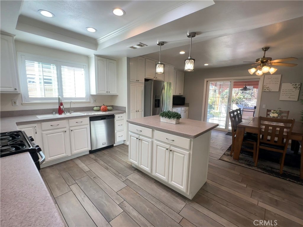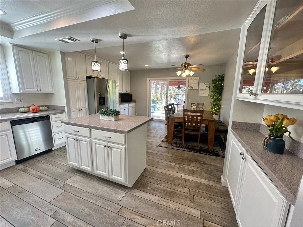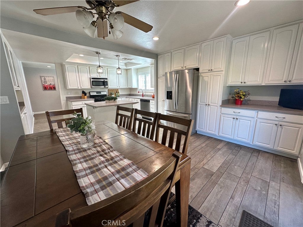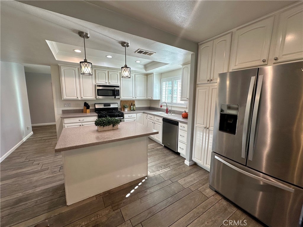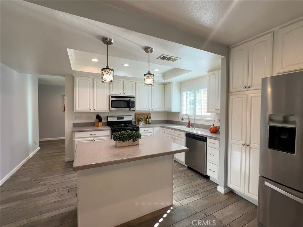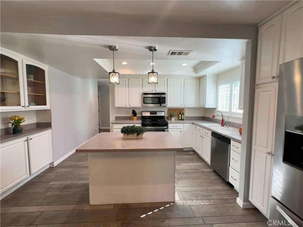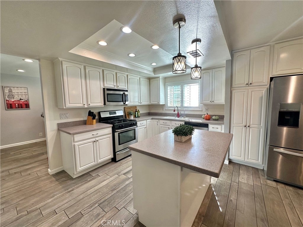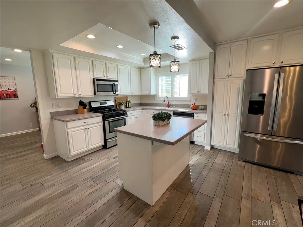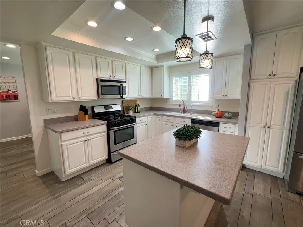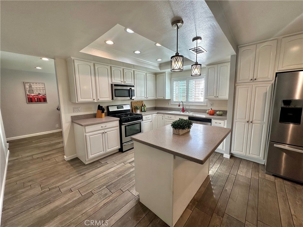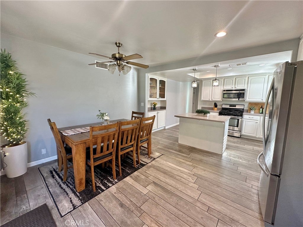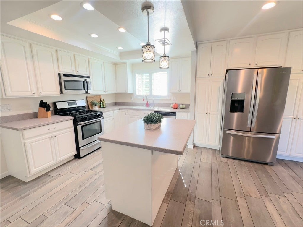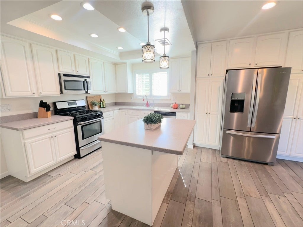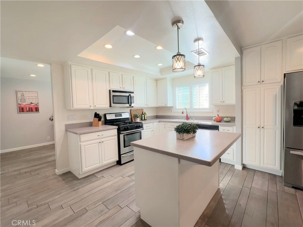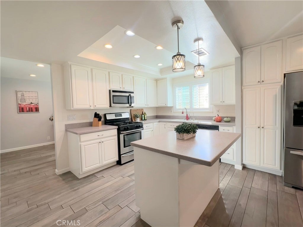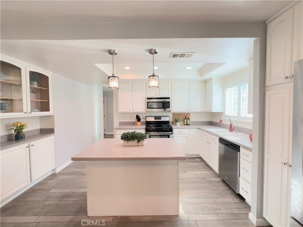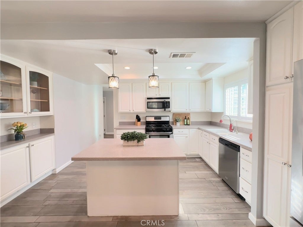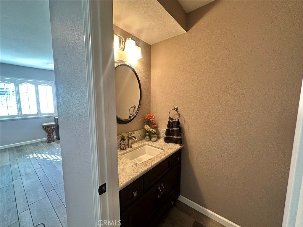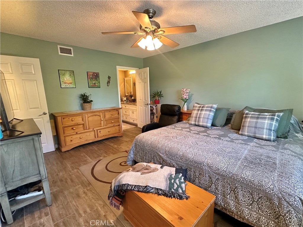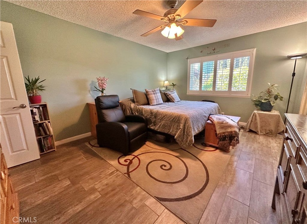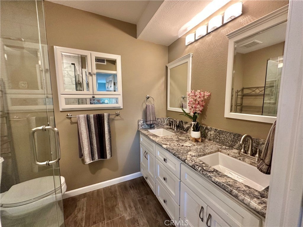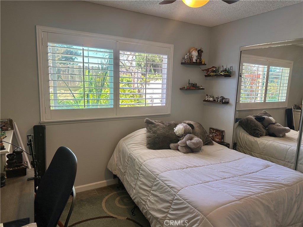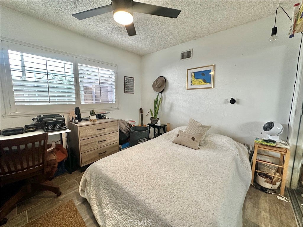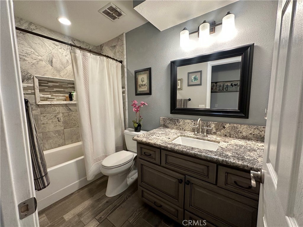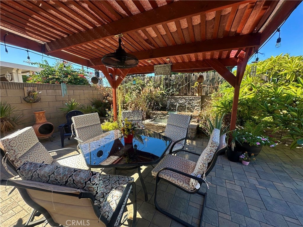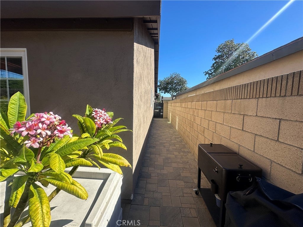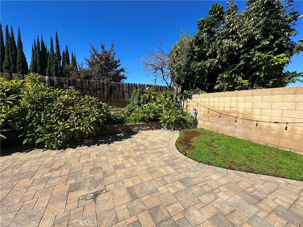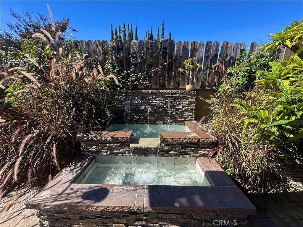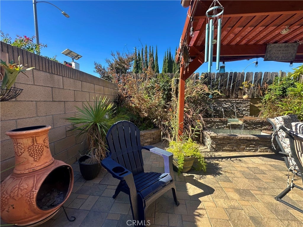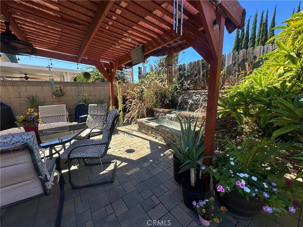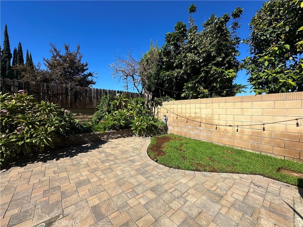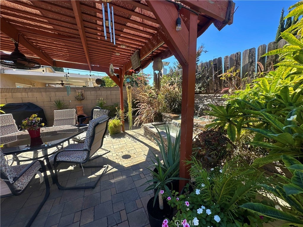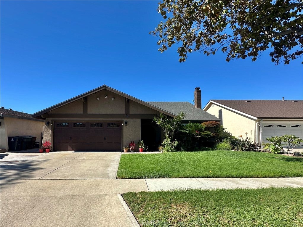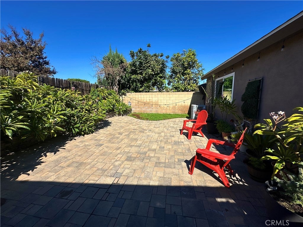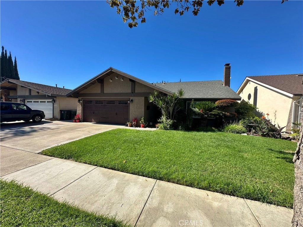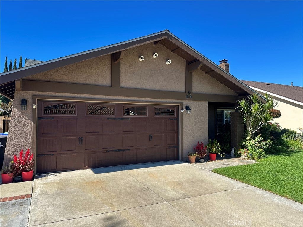- 3 Beds
- 3 Baths
- 1,665 Sqft
- .12 Acres
115 Connie Circle
Welcome to 115 S Connie Circle, a beautifully maintained single-family detached home on a quiet cul-de-sac in Northeast Anaheim with no HOA. Built in 1971, this 3-bedroom, 2.5-bath ranch-style home offers 1,665 sq ft of comfortable single-level living on a 5,238 sq ft lot. Enjoy a spacious living room with a cozy fireplace, a bright dining area, and a well-designed floor plan that blends comfort and function. The home features a newer roof, windows, and AC unit, along with meticulously maintained landscaping that showcases true pride of ownership. Located in proximity to the Honda Center, Angel Stadium, Disneyland, the Anaheim Packing District, Downtown Anaheim, and major freeways, to name a few. This home is also part of the highly regarded Placentia-Yorba Linda Unified School District.
Essential Information
- MLS® #OC25237595
- Price$994,900
- Bedrooms3
- Bathrooms3.00
- Full Baths2
- Half Baths1
- Square Footage1,665
- Acres0.12
- Year Built1971
- TypeResidential
- Sub-TypeSingle Family Residence
- StyleRanch
- StatusActive
Community Information
- Address115 Connie Circle
- Area78 - Anaheim East of Harbor
- CityAnaheim
- CountyOrange
- Zip Code92806
Amenities
- Parking Spaces4
- # of Garages2
- ViewNone
- PoolNone
Utilities
Cable Available, Electricity Connected, Natural Gas Connected, Sewer Connected, Water Connected
Parking
Driveway Level, Garage Faces Front, Garage
Garages
Driveway Level, Garage Faces Front, Garage
Interior
- InteriorTile, Vinyl
- AppliancesGas Oven, Microwave
- HeatingCentral
- CoolingCentral Air
- FireplaceYes
- FireplacesGas, Living Room
- # of Stories1
- StoriesOne
Interior Features
Brick Walls, Block Walls, Ceiling Fan(s), Separate/Formal Dining Room, Eat-in Kitchen, Granite Counters, Sunken Living Room, All Bedrooms Down, Bedroom on Main Level, Main Level Primary
Exterior
- ExteriorDrywall, Stucco
- Lot DescriptionCul-De-Sac, Level, Paved, Yard
- WindowsShutters
- RoofAsphalt
- ConstructionDrywall, Stucco
- FoundationSlab
School Information
- DistrictPlacentia-Yorba Linda Unified
- ElementaryRio Vista
- HighValencia
Additional Information
- Date ListedOctober 10th, 2025
Listing Details
- AgentArgelia Morales
- OfficeRealty One Group West
Argelia Morales, Realty One Group West.
Based on information from California Regional Multiple Listing Service, Inc. as of October 31st, 2025 at 4:15pm PDT. This information is for your personal, non-commercial use and may not be used for any purpose other than to identify prospective properties you may be interested in purchasing. Display of MLS data is usually deemed reliable but is NOT guaranteed accurate by the MLS. Buyers are responsible for verifying the accuracy of all information and should investigate the data themselves or retain appropriate professionals. Information from sources other than the Listing Agent may have been included in the MLS data. Unless otherwise specified in writing, Broker/Agent has not and will not verify any information obtained from other sources. The Broker/Agent providing the information contained herein may or may not have been the Listing and/or Selling Agent.



