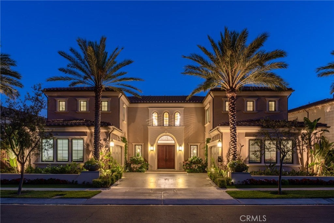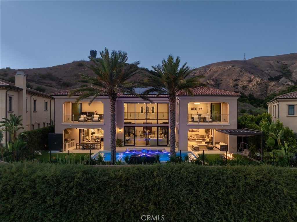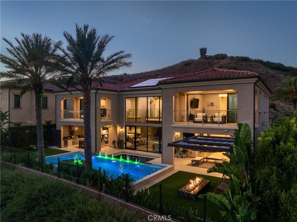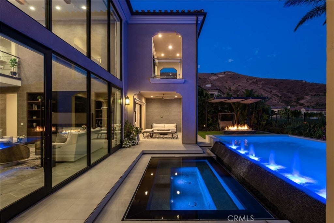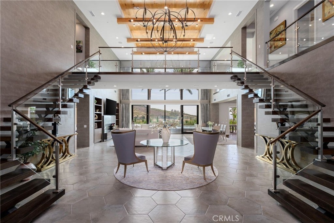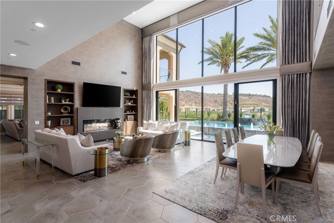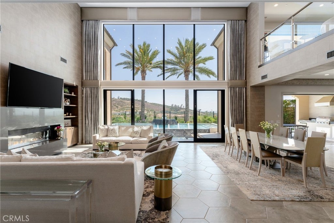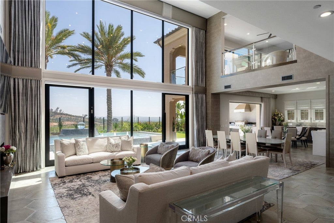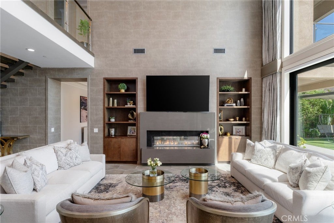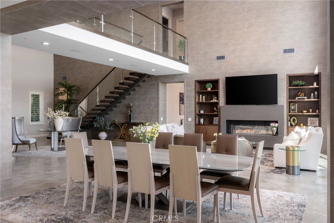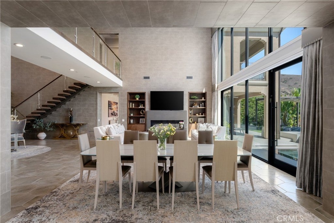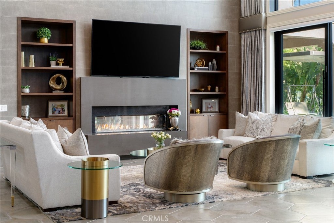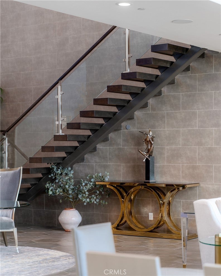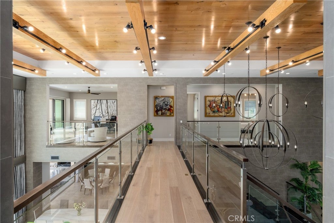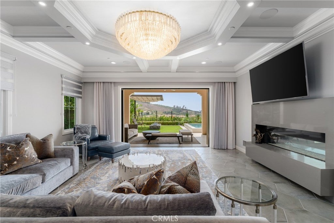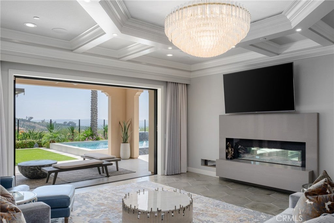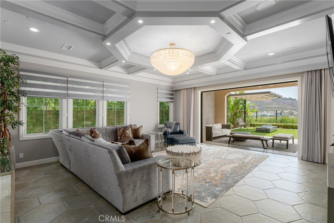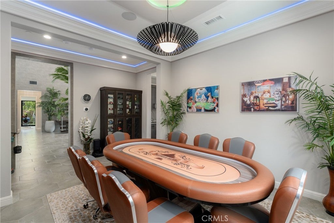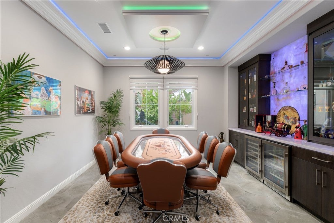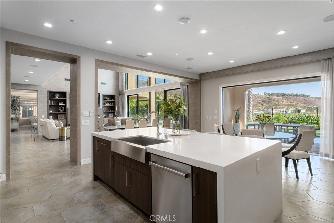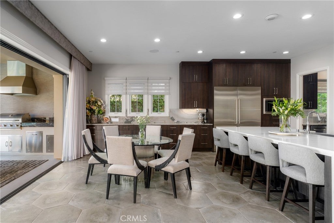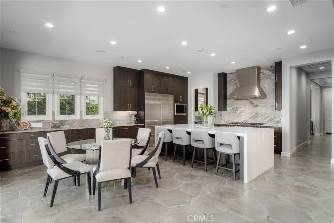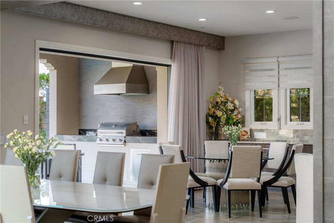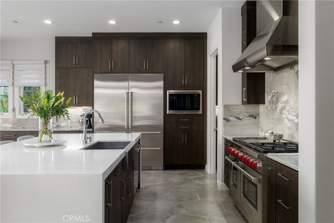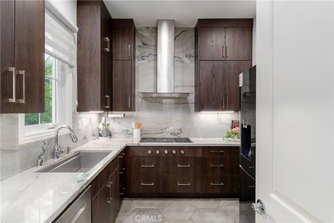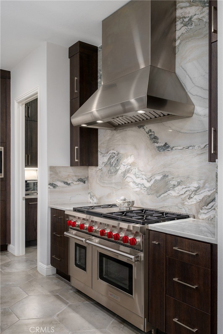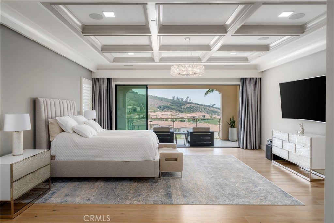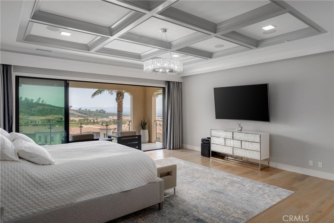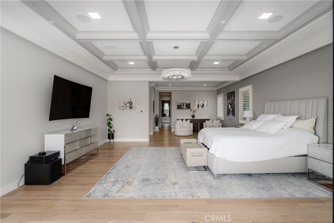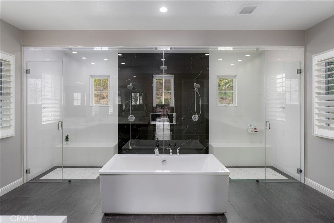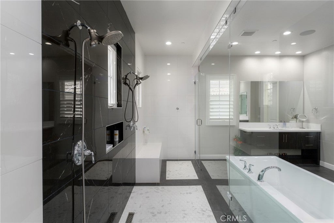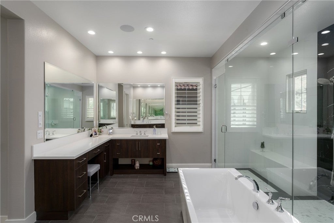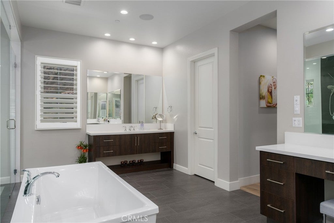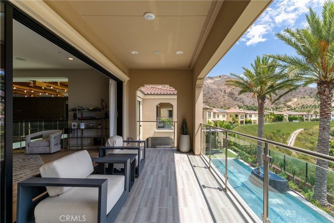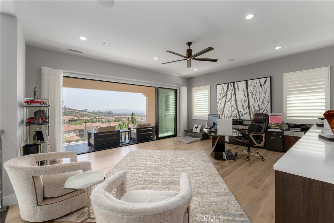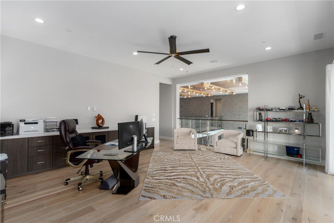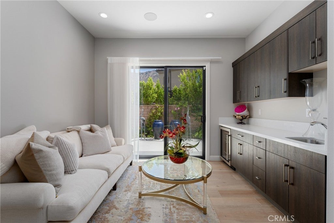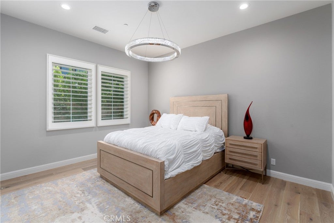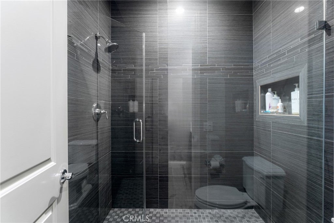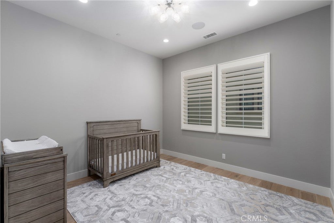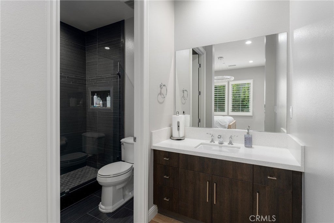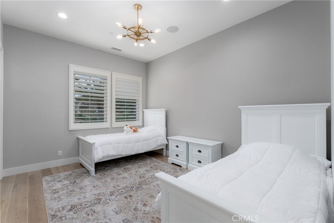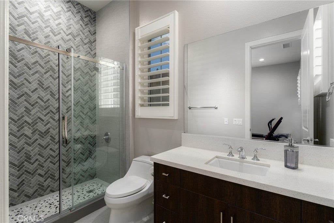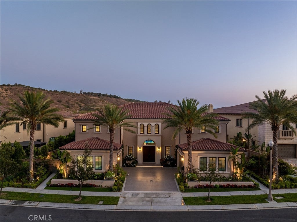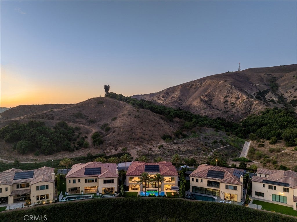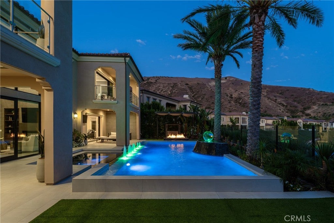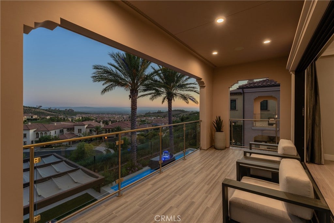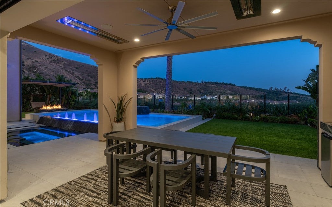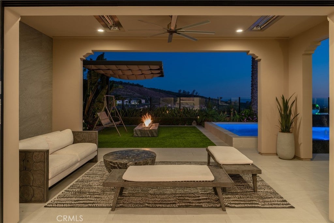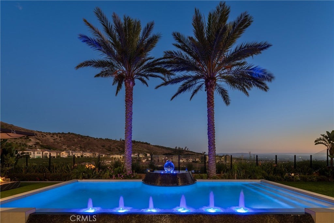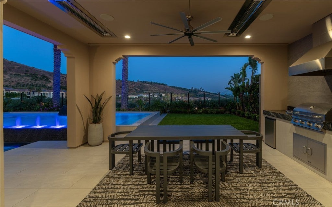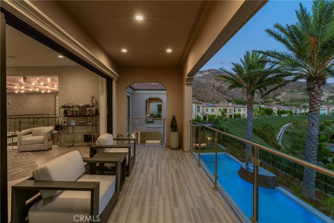- 5 Beds
- 6 Baths
- 6,288 Sqft
- ¼ Acres
162 Leafy
Nestled in the prestigious guard-gated enclave of Alta Vista within Orchard Hills, this masterfully designed 6,288-square-foot estate is a rare blend of Northern Italian elegance and contemporary resort-style luxury. Appointed with millions in designer upgrades, this residence embodies sophistication at every turn—from its grand chandelier entry to its meticulously curated interior finishes. Step inside the soaring grand entry with floor-to-ceiling glass and seamless indoor-outdoor transitions that define upscale California living. The heart of the home is a true chef’s dream: a state-of-the-art kitchen featuring a Wolf appliance suite, a spacious butler’s pantry, and a fully equipped prep kitchen. An entry-level mother-in-law suite with built-in kitchenette and separate entrance offers the ideal private retreat for guests or extended family. Entertain effortlessly in expansive living spaces, highlighted by a custom illuminated built-in bar and dedicated entertaining area, before stepping outside to a completely custom-built backyard oasis. Outside, discover a private resort-like sanctuary featuring a designer pool with tranquil water features, a sleek outdoor kitchen, a stylish lounging area, and a stunning fire pit—offering dramatic ambiance and refined luxury. Enjoy breathtaking views of avocado orchard–lined hillsides, providing a sense of serenity, privacy, and connection to nature. Every element of the estate is designed to deliver comfort, elegance, and effortless entertaining. Additional features include a private bar area, a 4-car garage, spa-inspired bathrooms, en suite bedrooms, full smart home integration and multiple bonus rooms. Beyond the home, Orchard Hills offers residents an elevated lifestyle: Gated privacy and 24-hour security for peace of mind. Resort-inspired recreation with sparkling pools, spas, and family-friendly parks. Preserved open space and scenic tranquility throughout the neighborhood. Miles of nearby biking and hiking trails for active outdoor living, barbecue areas, tennis and basketball courts. Private community clubhouses and elegant gathering spaces. Convenient access to world-class shopping, dining, and entertainment. Simply, this one-of-a-kind residence in Alta Vista at Orchard Hills is not just a home—it’s a lifestyle of refined luxury, resort-caliber comfort, and exceptional community living.
Essential Information
- MLS® #OC25237698
- Price$9,500,000
- Bedrooms5
- Bathrooms6.00
- Full Baths5
- Half Baths1
- Square Footage6,288
- Acres0.25
- Year Built2018
- TypeResidential
- Sub-TypeSingle Family Residence
- StatusActive
Style
Contemporary, Custom, Mediterranean, Modern
Community Information
- Address162 Leafy
- AreaOH - Orchard Hills
- SubdivisionAlta Vista
- CityIrvine
- CountyOrange
- Zip Code92602
Amenities
- Parking Spaces4
- # of Garages4
- Has PoolYes
- PoolHeated, Private, Association
Amenities
Clubhouse, Sport Court, Maintenance Grounds, Other Courts, Playground, Pool, Spa/Hot Tub, Security, Tennis Court(s), Guard
Parking
Direct Access, Driveway, Garage
Garages
Direct Access, Driveway, Garage
View
City Lights, Canyon, Hills, Orchard
Interior
- InteriorStone, Wood
- HeatingCentral, Fireplace(s)
- CoolingCentral Air, Dual
- FireplaceYes
- # of Stories2
- StoriesTwo
Interior Features
Wet Bar, Breakfast Bar, Built-in Features, Separate/Formal Dining Room, Eat-in Kitchen, Pantry, Recessed Lighting, Storage, Bar, Bedroom on Main Level, Primary Suite, Walk-In Pantry, Walk-In Closet(s), Multiple Staircases, Smart Home, Wired for Data, Wired for Sound
Appliances
SixBurnerStove, Built-In Range, Barbecue, Dishwasher, Freezer, Gas Range, Refrigerator, Water Softener, Water Heater
Fireplaces
Family Room, Living Room, Outside
Exterior
- Lot DescriptionZeroToOneUnitAcre
School Information
- DistrictTustin Unified
Additional Information
- Date ListedSeptember 1st, 2025
- Days on Market95
- HOA Fees385
- HOA Fees Freq.Monthly
Listing Details
- AgentRoderic Stadelmann
- OfficeCompass
Price Change History for 162 Leafy, Irvine, (MLS® #OC25237698)
| Date | Details | Change |
|---|---|---|
| Price Reduced from $9,998,000 to $9,500,000 |
Roderic Stadelmann, Compass.
Based on information from California Regional Multiple Listing Service, Inc. as of January 14th, 2026 at 7:15pm PST. This information is for your personal, non-commercial use and may not be used for any purpose other than to identify prospective properties you may be interested in purchasing. Display of MLS data is usually deemed reliable but is NOT guaranteed accurate by the MLS. Buyers are responsible for verifying the accuracy of all information and should investigate the data themselves or retain appropriate professionals. Information from sources other than the Listing Agent may have been included in the MLS data. Unless otherwise specified in writing, Broker/Agent has not and will not verify any information obtained from other sources. The Broker/Agent providing the information contained herein may or may not have been the Listing and/or Selling Agent.



