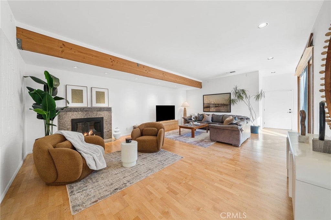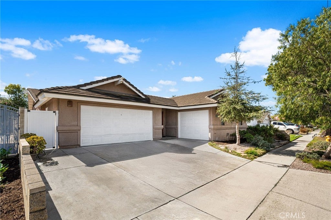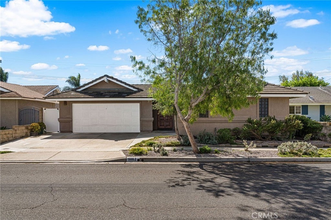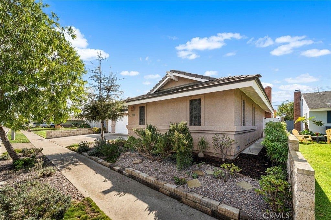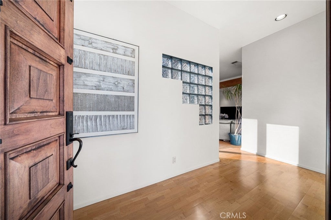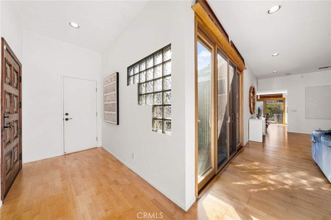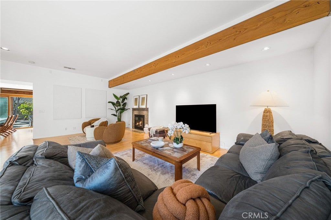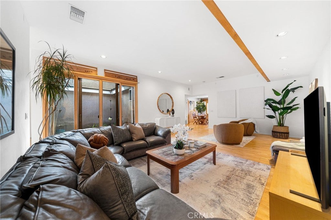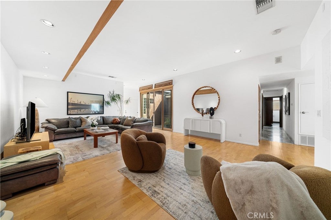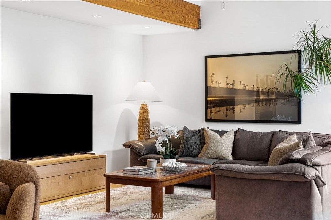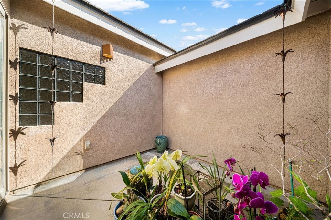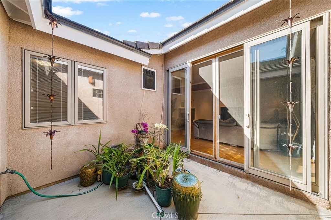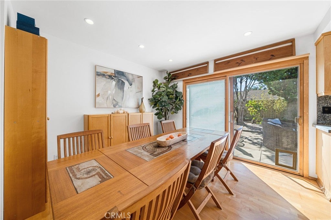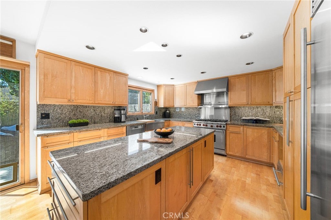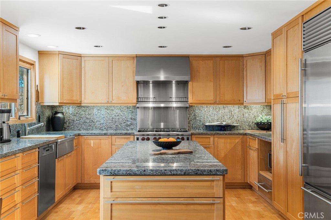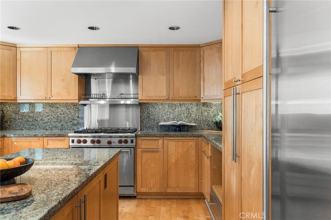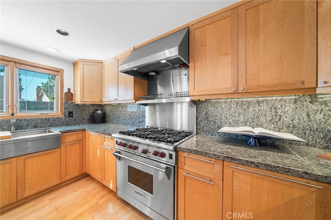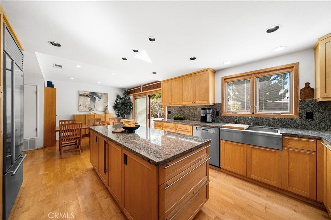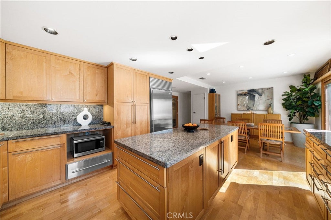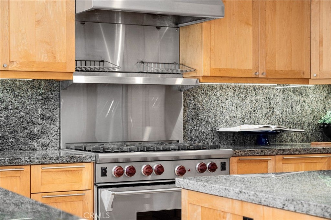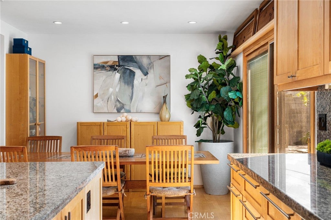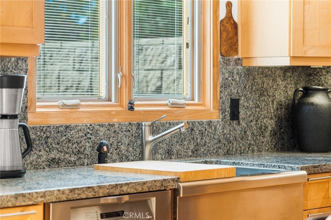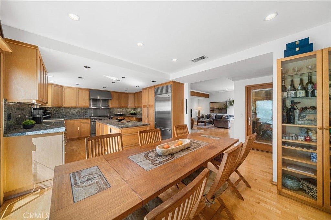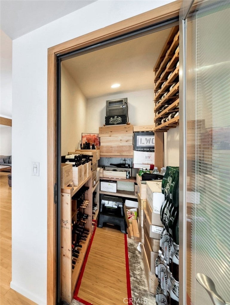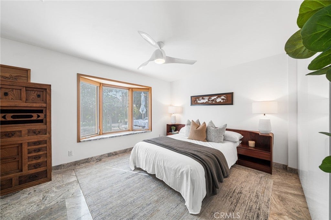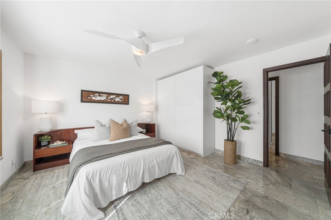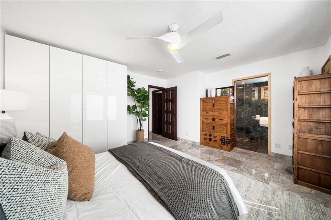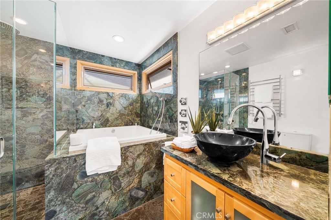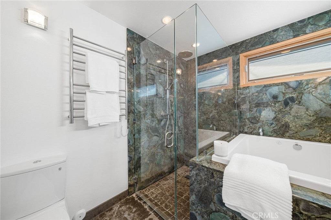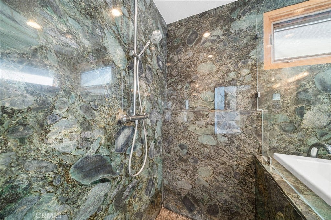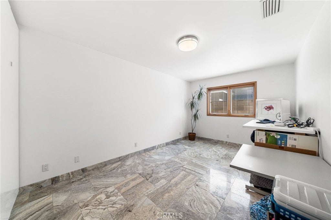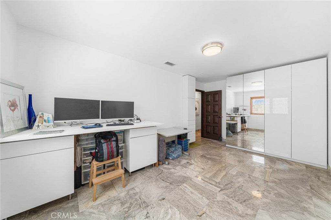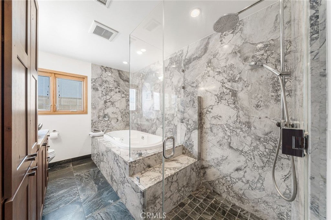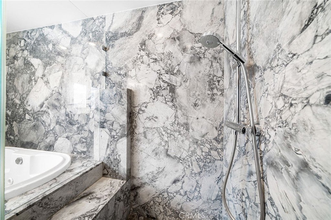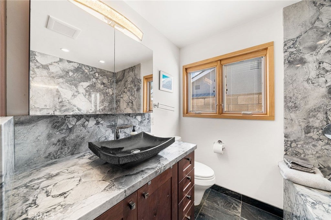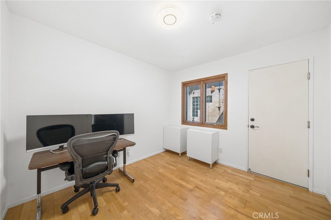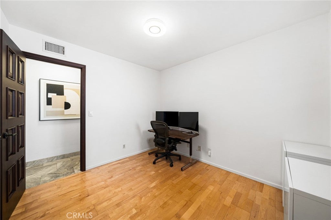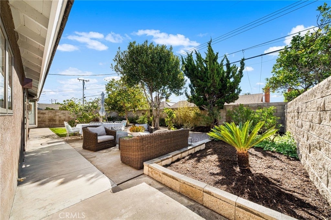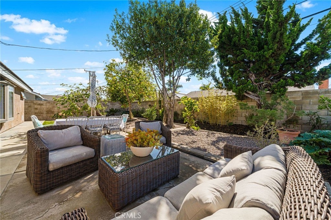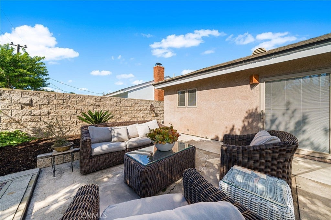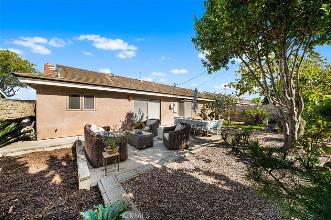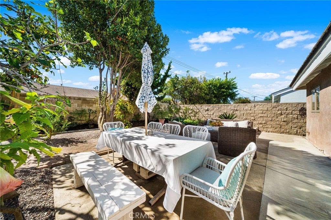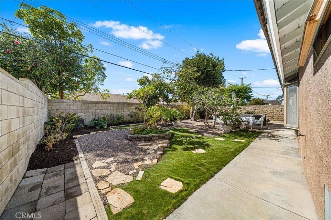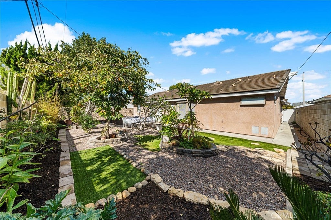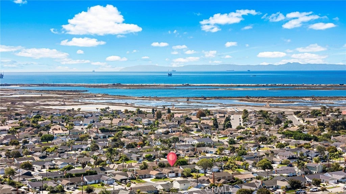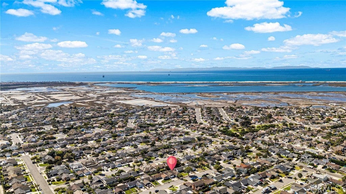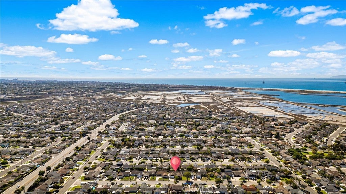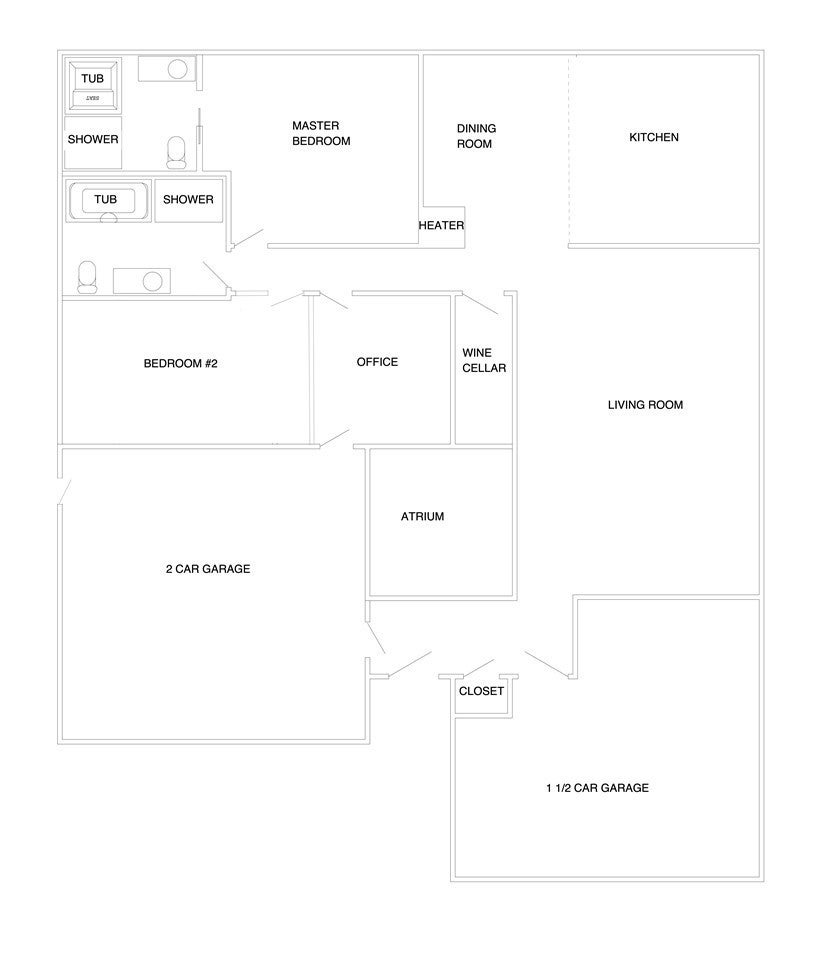- 3 Beds
- 2 Baths
- 1,689 Sqft
- .14 Acres
5862 Raphael
Welcome to 5862 Raphael Drive, Huntington Beach—a truly one-of-a-kind custom home on an inner-tract lot in a highly desirable neighborhood. Prepare to be surprised from the moment you step into this meticulously redesigned residence as it unexpectedly welcomes you with a spacious living room featuring 10-foot ceilings and engineered maple floors. A slider opens to a sunlit atrium where ocean breezes drift in from the Bolsa Chica Wetlands, filling the space with natural light and fresh air. The living area flows into the dining space and a chef’s dream kitchen, featuring a 6-burner Wolf range with separate warming oven, Sub-Zero refrigerator, Miele dishwasher, and a Franke farmhouse sink. A large 7-foot island, Blue Eyes granite countertops and backsplashes provide bold color contrast with the custom maple cabinetry. A temperature-controlled walk-in wine cellar sits just off the hall for effortless entertaining. Both bathrooms showcase Hansgrohe fixtures, granite sinks, and seamless granite slabs on the walls and counters. The hall bath has honed black slate flooring, an Aquatic hydrotherapy jet/air bath, and a large separate shower, with walls and countertops covered in Moon Night quartzite. The primary suite has limestone flooring, another oversized shower in Emerald Green quartzite, and another separate large deep jetted tub. For buyers who value a well-designed usable space, this home delivers: in addition to the standard 2-car garage, there is an extra 1.5-car bay perfect for a gym, workshop, or extra storage. Practical upgrades include a 200-amp electrical panel, all PVC drains, tankless Takagi water heater, and a concrete tile roof. Situated on an inner-tract lot, this home is minutes from acclaimed California schools, shopping, the Bolsa Chica Wetlands and trails, parks, Huntington Harbour, Meadowlark Golf Course, and the beaches of Huntington Beach. Don’t miss the opportunity to make this beautiful home yours.
Essential Information
- MLS® #OC25238460
- Price$1,548,000
- Bedrooms3
- Bathrooms2.00
- Full Baths2
- Square Footage1,689
- Acres0.14
- Year Built1964
- TypeResidential
- Sub-TypeSingle Family Residence
- StatusActive Under Contract
Community Information
- Address5862 Raphael
- Area15 - West Huntington Beach
- SubdivisionDutch Haven Marina (DHMA)
- CityHuntington Beach
- CountyOrange
- Zip Code92649
Amenities
- Parking Spaces6
- ParkingDriveway, Garage
- # of Garages4
- GaragesDriveway, Garage
- ViewNeighborhood
- PoolNone
Utilities
Electricity Connected, Natural Gas Connected, Sewer Connected, Water Connected
Interior
- InteriorStone, Wood
- HeatingCentral
- CoolingNone
- FireplaceYes
- FireplacesLiving Room
- # of Stories1
- StoriesOne
Interior Features
Ceiling Fan(s), Separate/Formal Dining Room, Eat-in Kitchen, Granite Counters, High Ceilings, Open Floorplan, Recessed Lighting, All Bedrooms Down, Bedroom on Main Level, Main Level Primary, Wine Cellar, Atrium
Appliances
SixBurnerStove, Convection Oven, Dishwasher, Electric Range, Freezer, Disposal, Gas Oven, Gas Range, Microwave, Refrigerator, Range Hood, Tankless Water Heater, Warming Drawer
Exterior
- Lot DescriptionBack Yard, Front Yard
- WindowsDouble Pane Windows, Atrium
- RoofConcrete
- FoundationSlab
School Information
- DistrictHuntington Beach Union High
- ElementaryHope View
- MiddleMarina View
- HighHuntington
Additional Information
- Date ListedOctober 3rd, 2025
- Days on Market19
Listing Details
- AgentKevin Via
- OfficeCompass
Price Change History for 5862 Raphael, Huntington Beach, (MLS® #OC25238460)
| Date | Details | Change |
|---|---|---|
| Status Changed from Active to Active Under Contract | – |
Kevin Via, Compass.
Based on information from California Regional Multiple Listing Service, Inc. as of November 9th, 2025 at 1:50am PST. This information is for your personal, non-commercial use and may not be used for any purpose other than to identify prospective properties you may be interested in purchasing. Display of MLS data is usually deemed reliable but is NOT guaranteed accurate by the MLS. Buyers are responsible for verifying the accuracy of all information and should investigate the data themselves or retain appropriate professionals. Information from sources other than the Listing Agent may have been included in the MLS data. Unless otherwise specified in writing, Broker/Agent has not and will not verify any information obtained from other sources. The Broker/Agent providing the information contained herein may or may not have been the Listing and/or Selling Agent.



