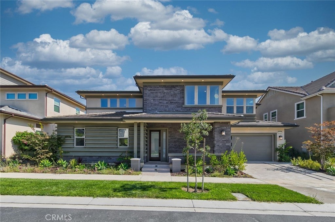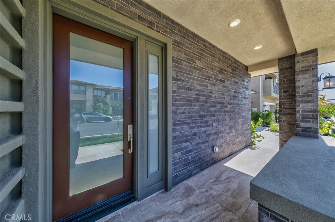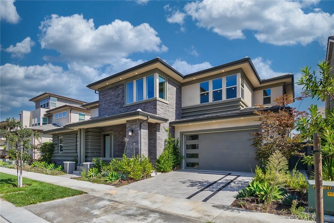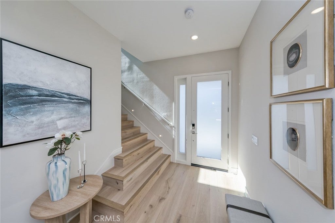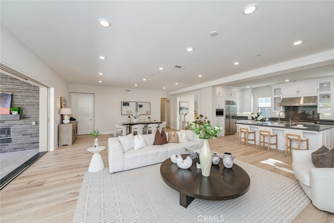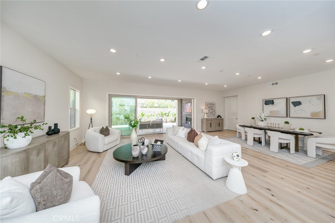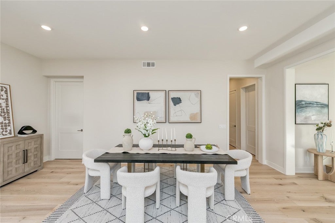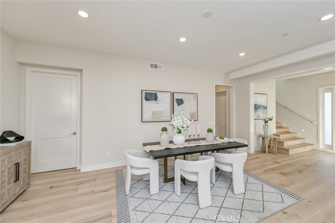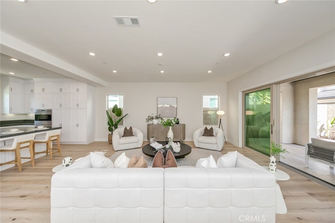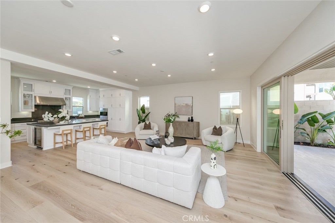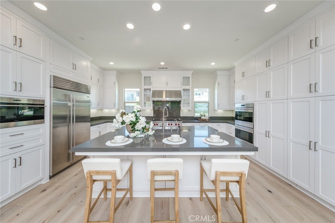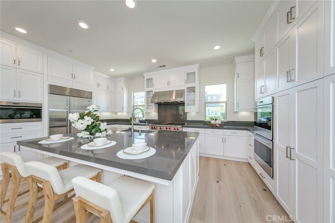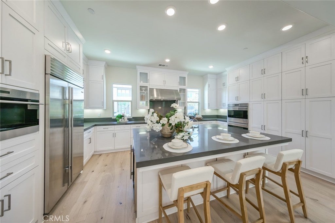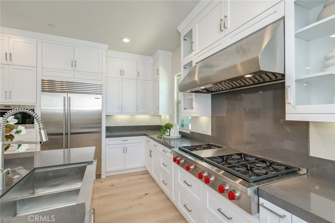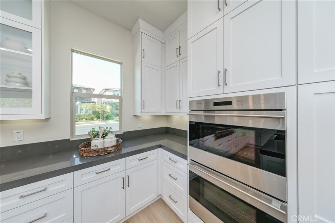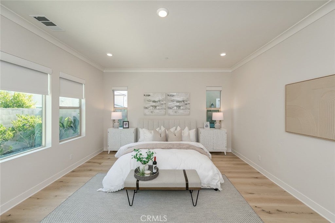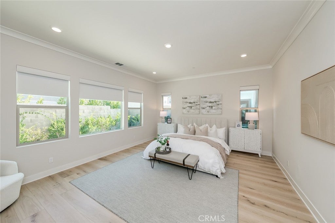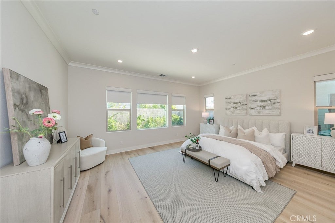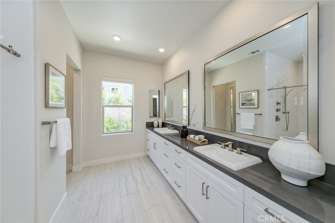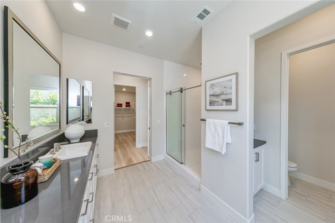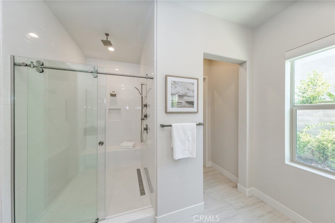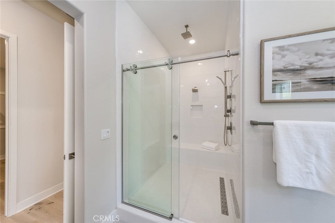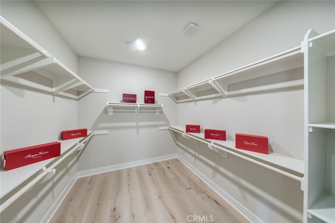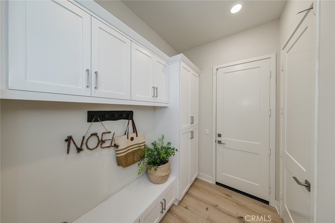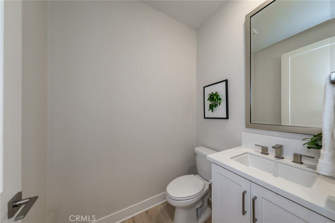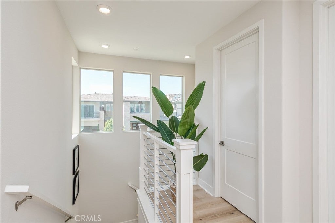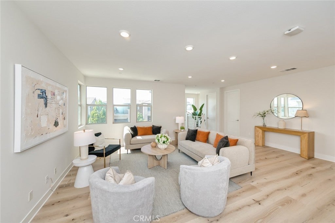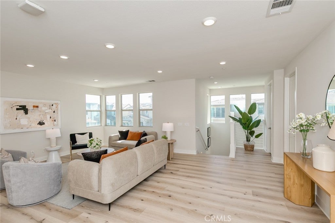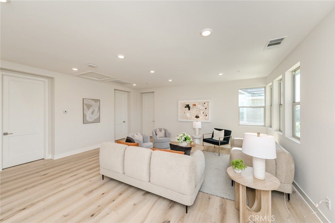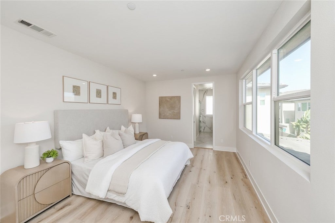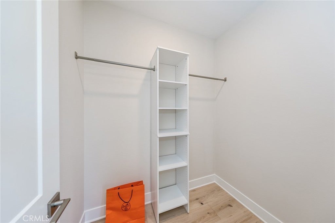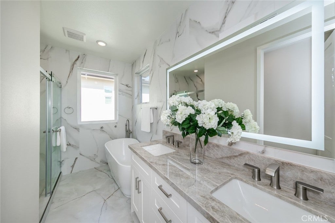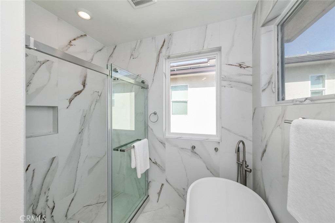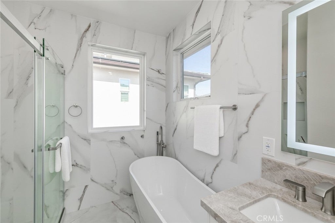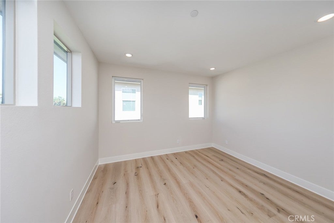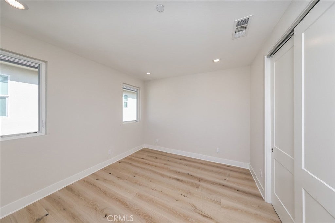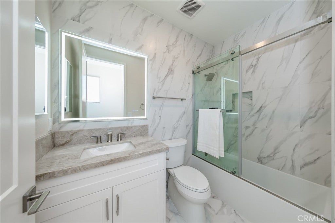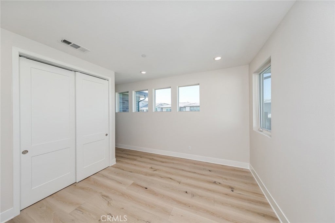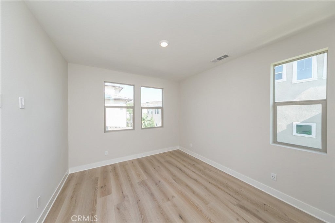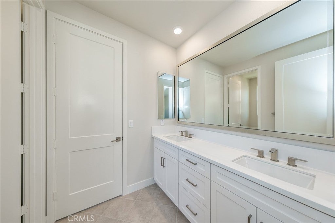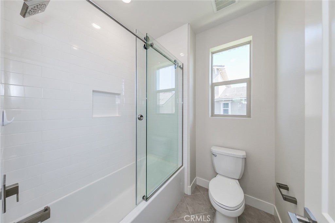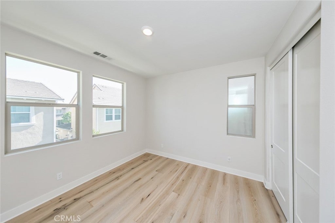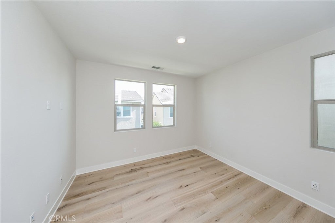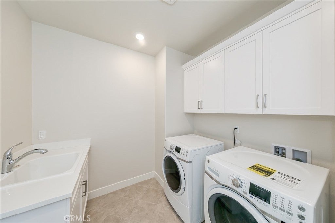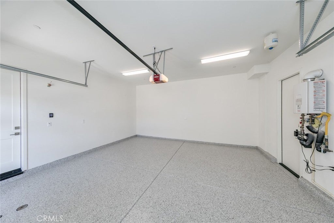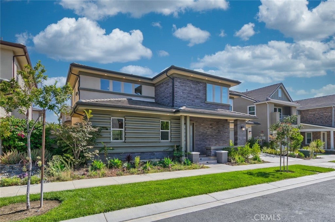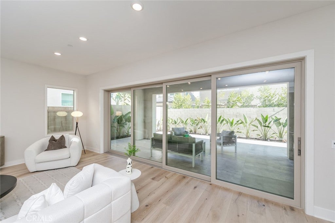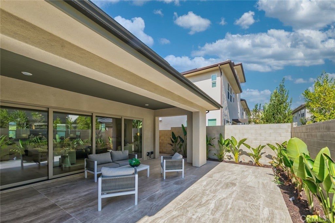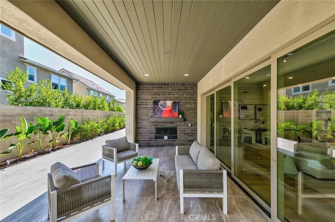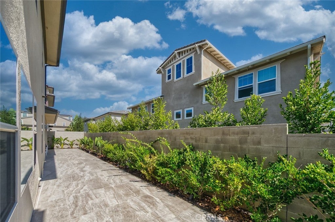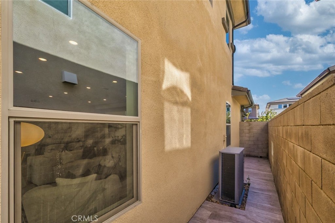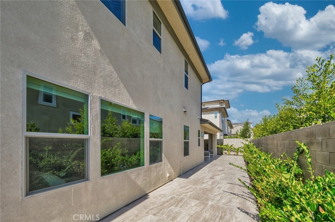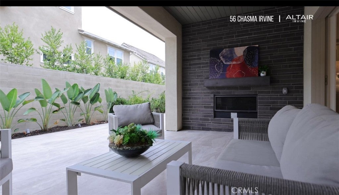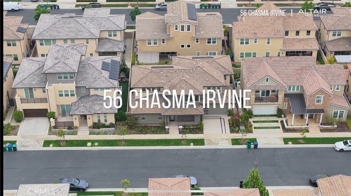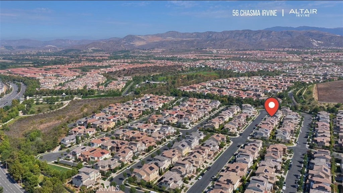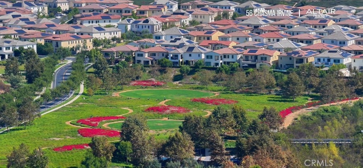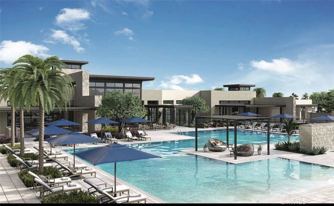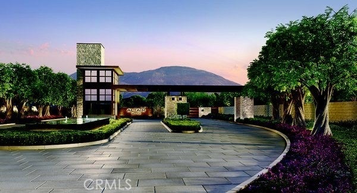- 5 Beds
- 6 Baths
- 3,664 Sqft
- .11 Acres
56 Chasma
5 BED + 2 Main Master Room (down and up)+ LOFT | GUARD-GATED ALTAIR Stunning two-story home in the prestigious 24-hour guard-gated Altair community. Features 4 bedrooms, 4.5 baths, a spacious loft, and 2 Main Mater Room ideal for a home office and loft . The gourmet kitchen boasts a large island, built-in refrigerator, 6-burner cooktop, and ample cabinets, opening to the dining and living areas for seamless entertaining. First-floor bedroom with en-suite bath is perfect for guests. Upstairs includes a loft, laundry room, two secondary bedrooms, and a luxurious primary suite with dual walk-in closets, soaking tub, and separate shower. Designer upgrades include hardwood floors, crown molding, and plantation shutters. Professionally landscaped backyard provides a private space for outdoor gatherings. Altair offers resort-style amenities including pools, spas, parks, clubhouses, tennis courts, and playgrounds. Conveniently located near Great Park, Woodbury, Irvine Spectrum, shopping, dining, John Wayne Airport, and award-winning Irvine schools.
Essential Information
- MLS® #OC25239386
- Price$3,490,000
- Bedrooms5
- Bathrooms6.00
- Full Baths4
- Half Baths2
- Square Footage3,664
- Acres0.11
- Year Built2019
- TypeResidential
- Sub-TypeSingle Family Residence
- StatusActive
Community Information
- Address56 Chasma
- AreaGP - Great Park
- SubdivisionAltair
- CityIrvine
- CountyOrange
- Zip Code92618
Amenities
- Parking Spaces2
- # of Garages2
- ViewNeighborhood
- Has PoolYes
Amenities
Clubhouse, Controlled Access, Sport Court, Fitness Center, Gas, Hot Water, Insurance, Meeting Room, Management, Maid service, Other Courts, Other, Playground, Pool, Guard, Spa/Hot Tub, Security, Trail(s), Trash, Electricity, Game Room
Utilities
Cable Available, Cable Connected, Electricity Available, Electricity Connected, Natural Gas Available, Natural Gas Connected, Phone Available, Phone Connected, Sewer Available, Sewer Connected, See Remarks, Water Available, Water Connected
Parking
Door-Multi, Door-Single, Driveway, Garage Faces Front, Garage, Garage Door Opener, On Street, See Remarks, Side By Side, Converted Garage, Electric Gate, Private, Public
Garages
Door-Multi, Door-Single, Driveway, Garage Faces Front, Garage, Garage Door Opener, On Street, See Remarks, Side By Side, Converted Garage, Electric Gate, Private, Public
Pool
Community, Fenced, Gas Heat, Heated Passively, Heated, Indoor, In Ground, Propane Heat, See Remarks, Waterfall, Association
Interior
- InteriorBrick
- Has BasementYes
- BasementUnfinished
- FireplaceYes
- # of Stories2
- StoriesTwo
Interior Features
Breakfast Bar, Built-in Features, Brick Walls, Block Walls, Chair Rail, Ceiling Fan(s), Separate/Formal Dining Room, In-Law Floorplan, Living Room Deck Attached, Multiple Staircases, Quartz Counters, Stone Counters, Recessed Lighting, See Remarks, Storage, Smart Home, Solid Surface Counters, Bedroom on Main Level, Loft, Main Level Primary
Appliances
SixBurnerStove, Built-In Range, Dishwasher, ENERGY STAR Qualified Appliances, ENERGY STAR Qualified Water Heater, Electric Oven, Electric Range, Electric Water Heater, Free-Standing Range, Gas Cooktop, Gas Oven, Gas Range, Gas Water Heater, High Efficiency Water Heater, Microwave, Refrigerator, Water Heater, Hot Water Circulator
Heating
Central, Electric, Fireplace(s), Heat Pump, See Remarks
Cooling
Central Air, Electric, ENERGY STAR Qualified Equipment, Humidity Control, High Efficiency, Heat Pump, See Remarks, Attic Fan
Fireplaces
Bonus Room, Outside, See Remarks
Exterior
- ExteriorBrick, Copper Plumbing
- Exterior FeaturesBrick Driveway
- WindowsDouble Pane Windows
- RoofSee Remarks, Tile
- ConstructionBrick, Copper Plumbing
Lot Description
ZeroToOneUnitAcre, Front Yard, Sprinkler System, Yard
School Information
- DistrictIrvine Unified
- MiddleIrvine
- HighIrvine
Additional Information
- Date ListedOctober 11th, 2025
- Days on Market16
- HOA Fees389
- HOA Fees Freq.Monthly
Listing Details
- AgentRongrong Jin
- OfficeJC Pacific Corp
Rongrong Jin, JC Pacific Corp.
Based on information from California Regional Multiple Listing Service, Inc. as of November 21st, 2025 at 6:25pm PST. This information is for your personal, non-commercial use and may not be used for any purpose other than to identify prospective properties you may be interested in purchasing. Display of MLS data is usually deemed reliable but is NOT guaranteed accurate by the MLS. Buyers are responsible for verifying the accuracy of all information and should investigate the data themselves or retain appropriate professionals. Information from sources other than the Listing Agent may have been included in the MLS data. Unless otherwise specified in writing, Broker/Agent has not and will not verify any information obtained from other sources. The Broker/Agent providing the information contained herein may or may not have been the Listing and/or Selling Agent.



