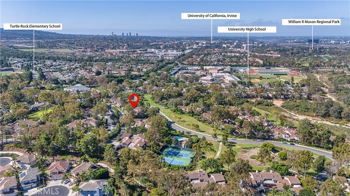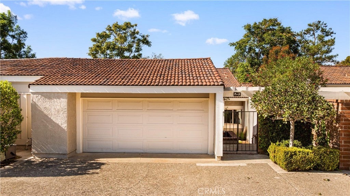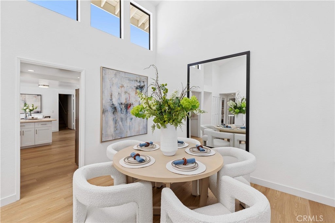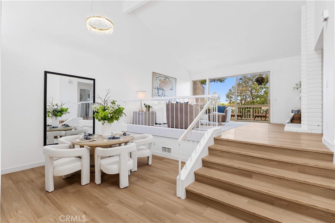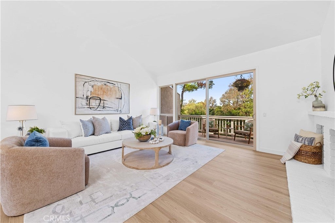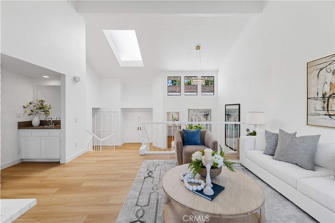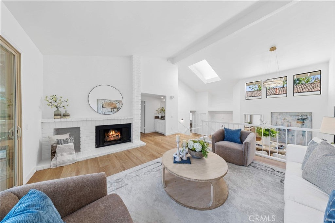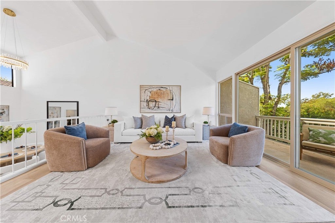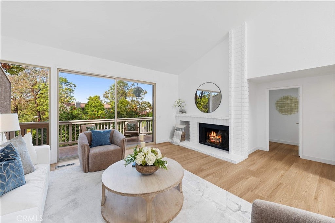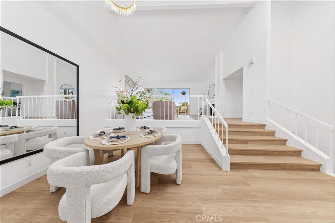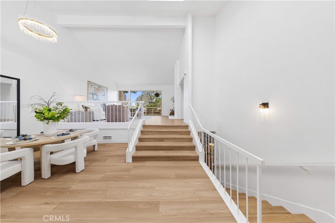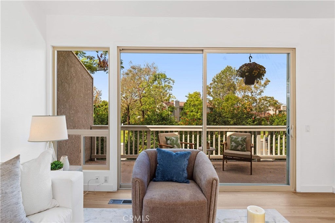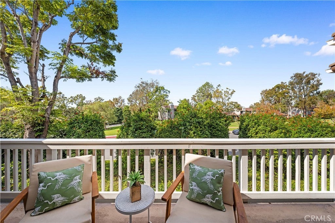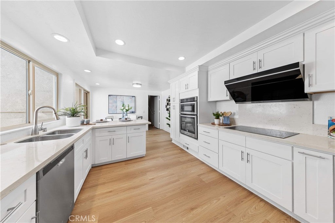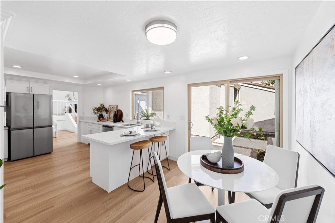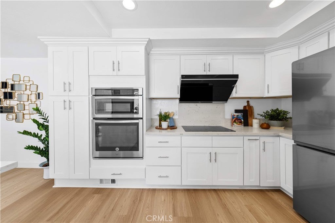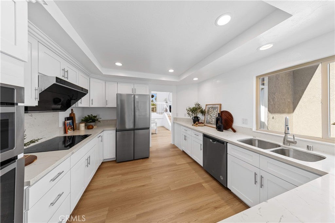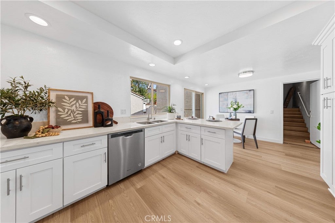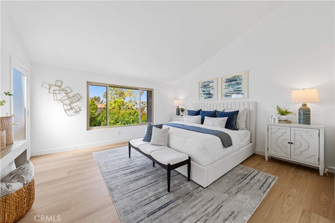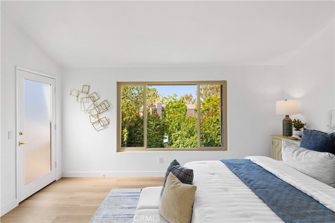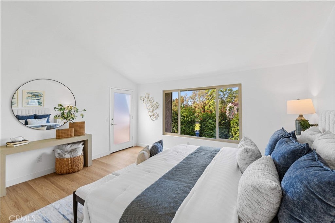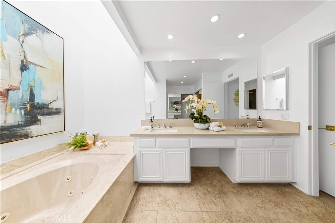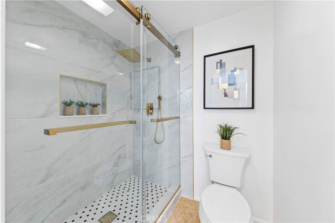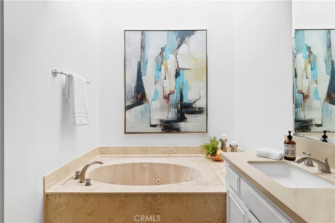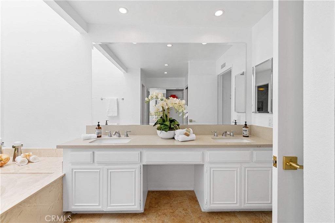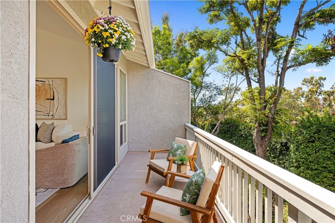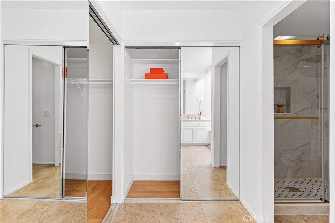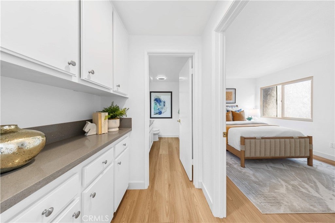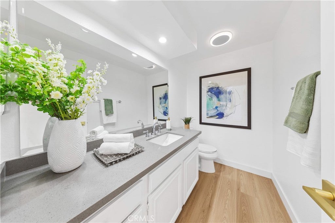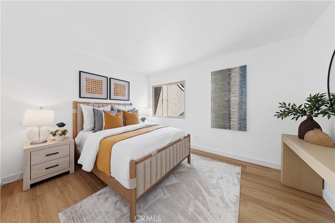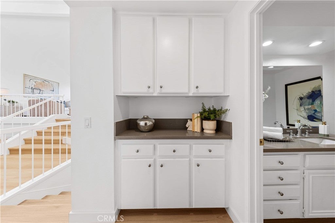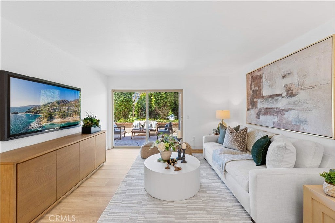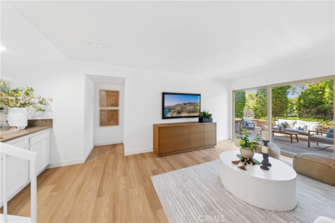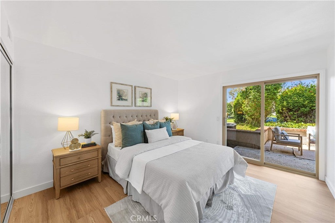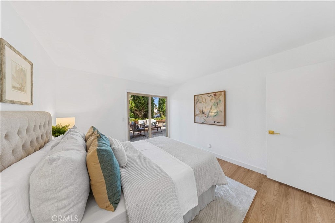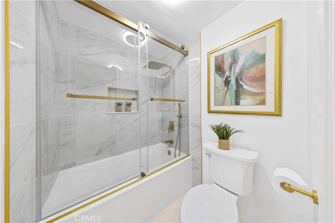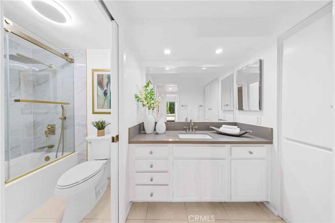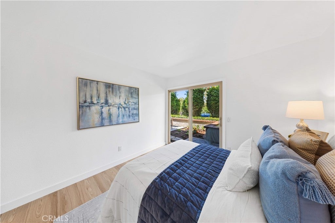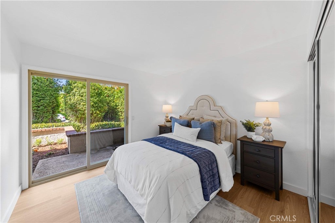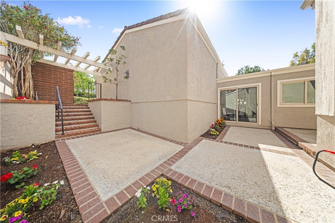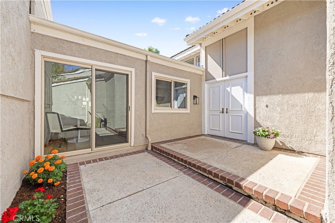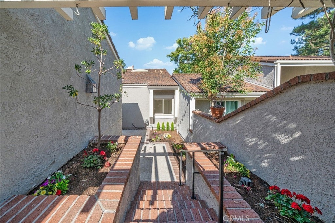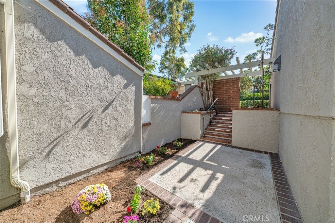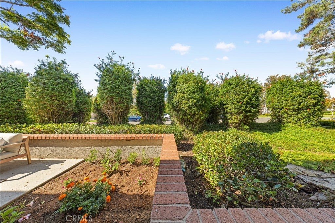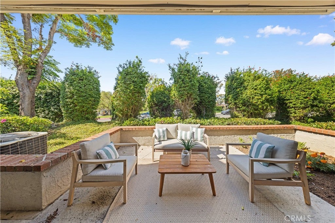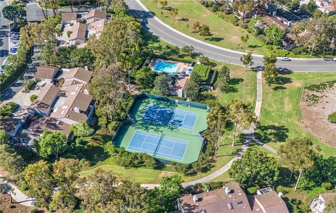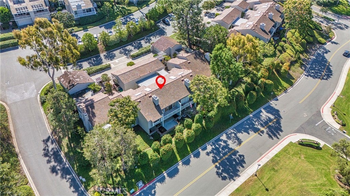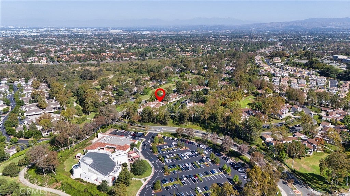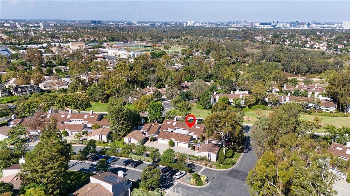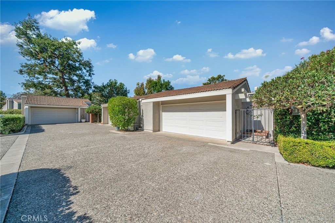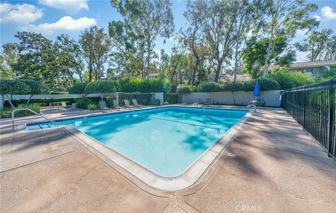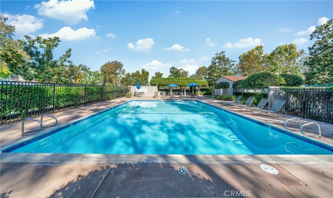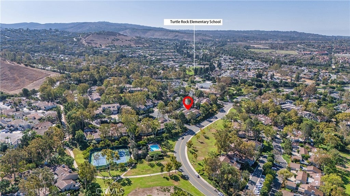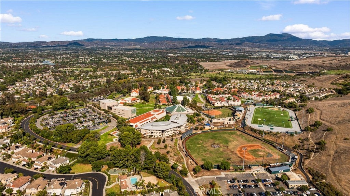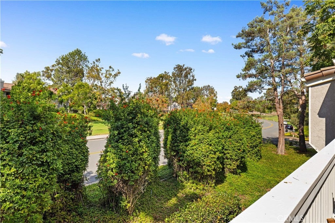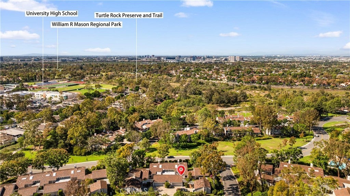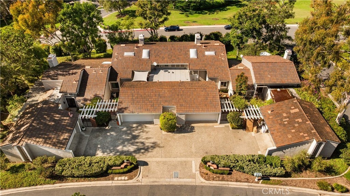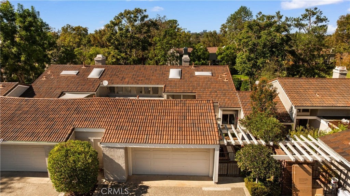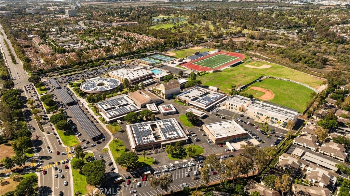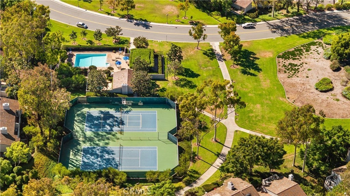- 4 Beds
- 3 Baths
- 2,417 Sqft
- 11.56 Acres
15 Rocky Knl
Discover your dream home in the heart of Turtle Rock! Nestled among top-rated schools, scenic parks, and serene greenbelts, this beautifully upgraded 4-bedroom, 3-bathroom home is located in the highly desirable Turtle Rock community of Irvine. Step inside to a bright and airy living and dining area with soaring high ceilings, abundant natural light, and a cozy fireplace. Enjoy open green views or the evening sunset through large windows from your living space or stepping to the private balcony. The spacious primary suite features a private balcony with stunning views, a large walk-in closet, dual vanities, a soaking tub, and a separate walk-in shower. The lower level offers a secondary family room and two additional bedrooms, both with direct access to the lush backyard — perfect for enjoying Irvine’s fresh air and greenery. A fourth bedroom on the main level is ideal for guests, multi-generations, or a home office. Thoughtfully designed multi-level floor plan provides great functionality and privacy for every family member. The home has been extensively upgraded, allowing for a move-in-ready experience with modern comfort and style. Residents enjoy resort-style community amenities including swimming pools, tennis courts, playgrounds, and expansive park areas. Walking distance to award-winning Turtle Rock Elementary and University High Schools, and just minutes from UC Irvine, top private schools, shopping centers, freeways, and world-class beaches. Experience the best of Irvine living in this peaceful and prestigious Turtle Rock neighborhood — a rare opportunity you won’t want to miss!
Essential Information
- MLS® #OC25239498
- Price$1,758,000
- Bedrooms4
- Bathrooms3.00
- Full Baths2
- Half Baths1
- Square Footage2,417
- Acres11.56
- Year Built1978
- TypeResidential
- Sub-TypeCondominium
- StyleModern
- StatusActive Under Contract
Community Information
- Address15 Rocky Knl
- AreaTR - Turtle Rock
- SubdivisionVista (Turtle Rock) (VT)
- CityIrvine
- CountyOrange
- Zip Code92612
Amenities
- Parking Spaces2
- # of Garages2
- Has PoolYes
- PoolHeated, Association, Fenced
Amenities
Clubhouse, Barbecue, Picnic Area, Playground, Pool, Spa/Hot Tub, Tennis Court(s)
Utilities
Cable Available, Electricity Available, Natural Gas Available, Sewer Available, Water Available
Parking
Covered, Direct Access, Door-Single, Garage Faces Front, Garage, Paved, One Space
Garages
Covered, Direct Access, Door-Single, Garage Faces Front, Garage, Paved, One Space
View
City Lights, Neighborhood, Trees/Woods, Park/Greenbelt
Interior
- InteriorTile, Vinyl
- HeatingCentral, Forced Air
- CoolingCentral Air
- FireplaceYes
- FireplacesGas, Living Room
- # of Stories2
- StoriesMulti/Split
Interior Features
Balcony, Breakfast Area, High Ceilings, Open Floorplan, Quartz Counters, Primary Suite, Walk-In Closet(s)
Appliances
Double Oven, Dishwasher, Disposal, Gas Water Heater, Refrigerator, Water Heater, Electric Cooktop
Exterior
- Exterior FeaturesLighting
- WindowsDouble Pane Windows, Screens
- RoofShingle, Tile
- FoundationCombination
Lot Description
Back Yard, Close to Clubhouse, Front Yard, Near Park, Sprinklers None, Yard, Greenbelt, SixteenToTwentyUnitsAcre
School Information
- DistrictIrvine Unified
- ElementaryTurtle Rock
- MiddleRancho San Joaquin
- HighUniversity
Additional Information
- Date ListedOctober 8th, 2025
- Days on Market16
- HOA Fees585
- HOA Fees Freq.Monthly
Listing Details
- AgentLucy Li
- OfficeAlink Realty Group
Price Change History for 15 Rocky Knl, Irvine, (MLS® #OC25239498)
| Date | Details | Change |
|---|---|---|
| Status Changed from Active to Active Under Contract | – |
Lucy Li, Alink Realty Group.
Based on information from California Regional Multiple Listing Service, Inc. as of November 9th, 2025 at 6:56pm PST. This information is for your personal, non-commercial use and may not be used for any purpose other than to identify prospective properties you may be interested in purchasing. Display of MLS data is usually deemed reliable but is NOT guaranteed accurate by the MLS. Buyers are responsible for verifying the accuracy of all information and should investigate the data themselves or retain appropriate professionals. Information from sources other than the Listing Agent may have been included in the MLS data. Unless otherwise specified in writing, Broker/Agent has not and will not verify any information obtained from other sources. The Broker/Agent providing the information contained herein may or may not have been the Listing and/or Selling Agent.



