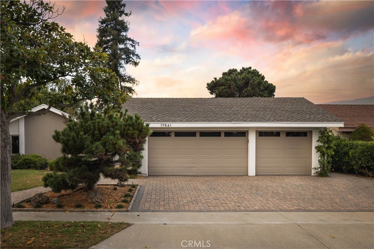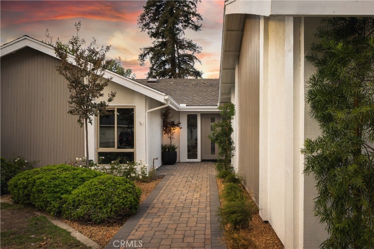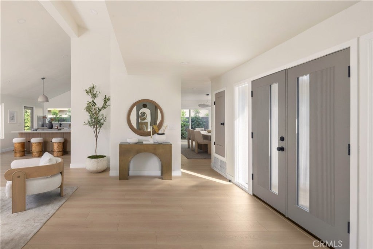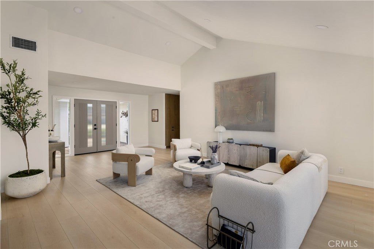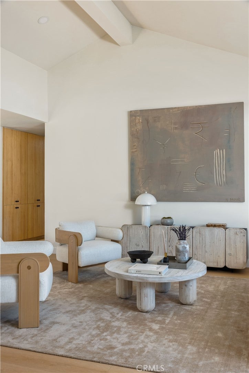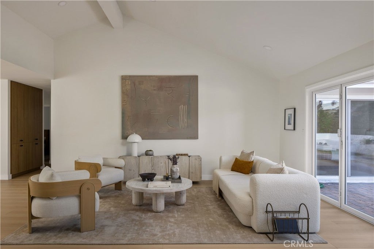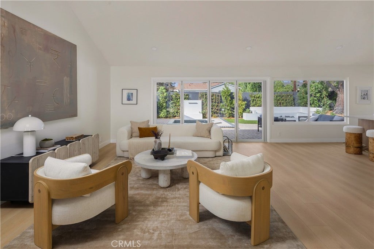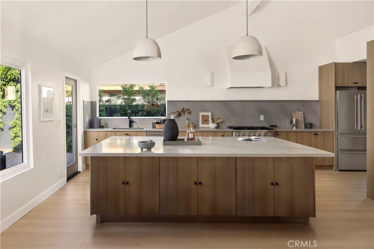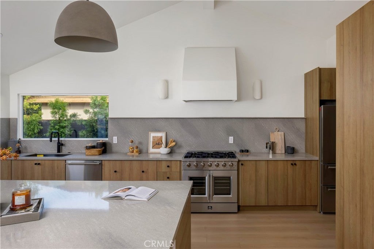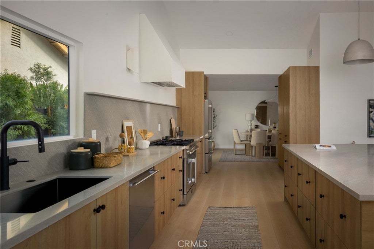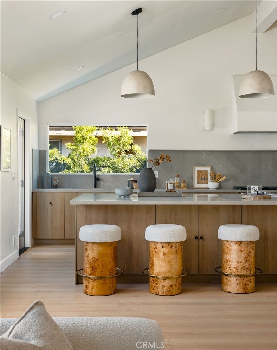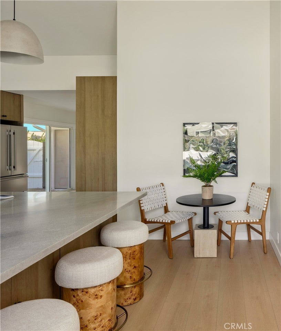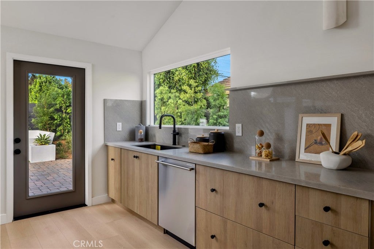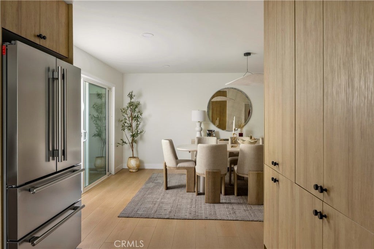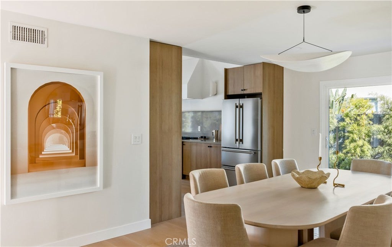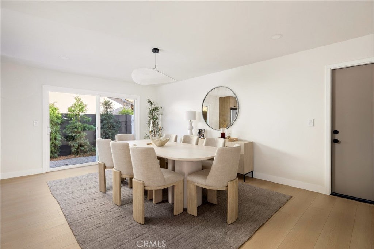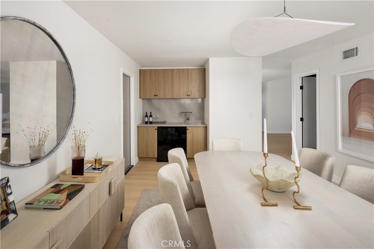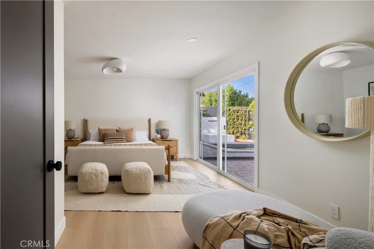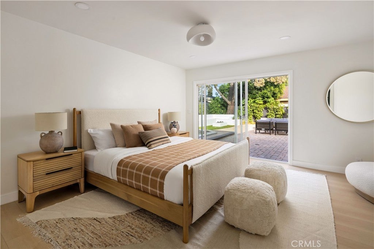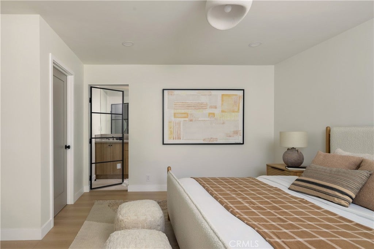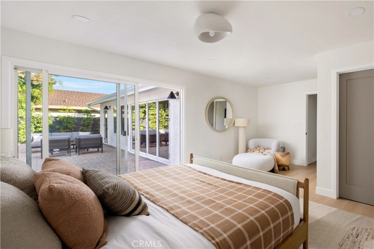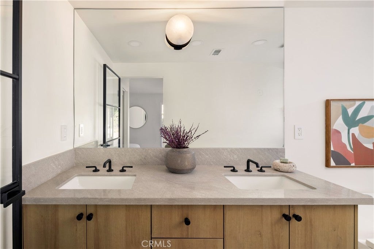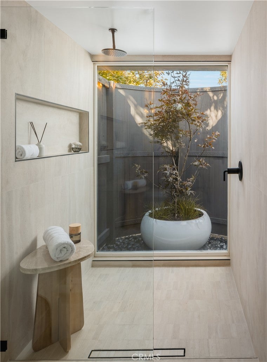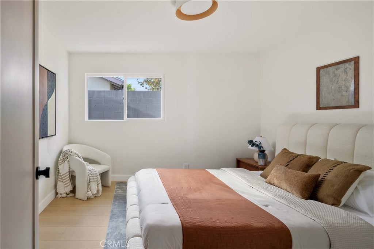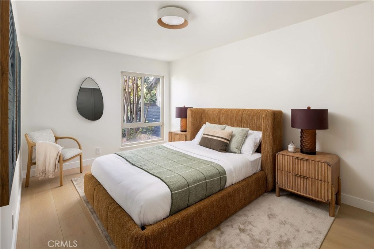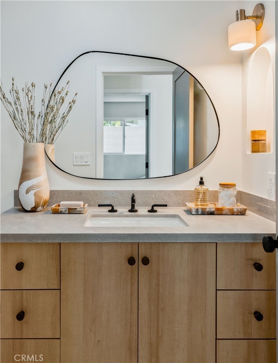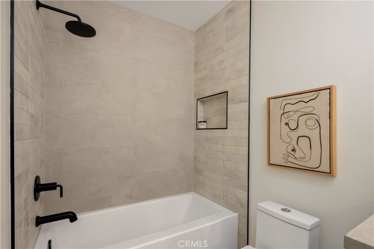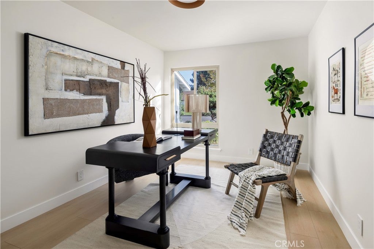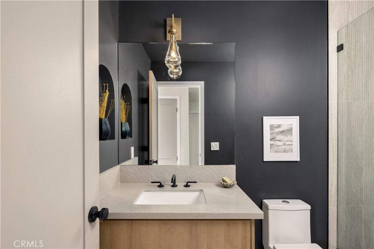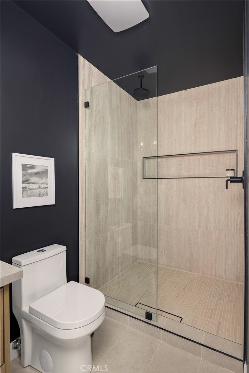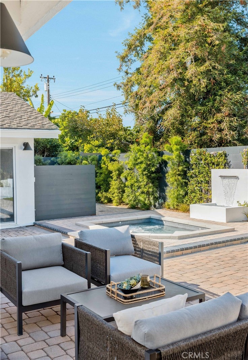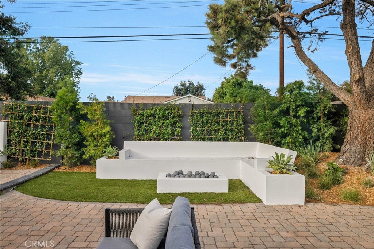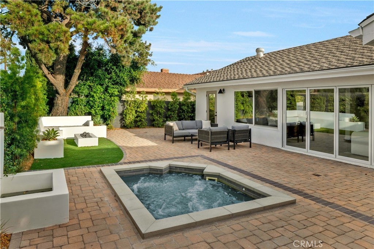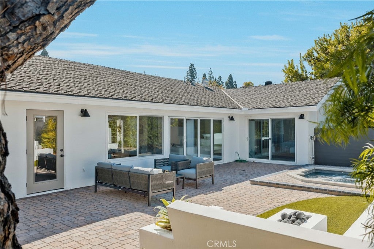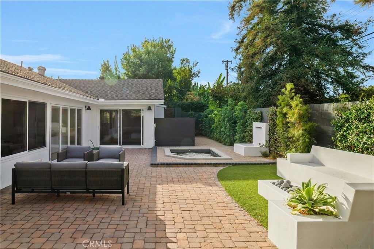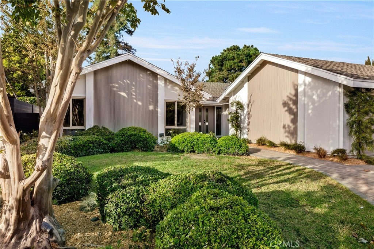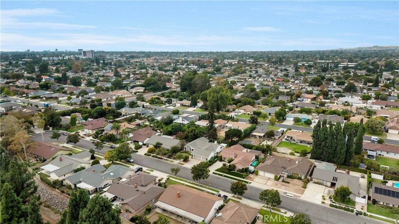- 4 Beds
- 3 Baths
- 2,146 Sqft
- .17 Acres
17841 Lucero
Welcome to 17841 Lucero in Tustin, a single story modern home designed by Machine & Co. Soaring 13 foot ceilings and wide bifold doors fill the open floor plan with natural light, leading to a spacious patio for easy indoor-outdoor living. The designer kitchen steals the show with a massive 54 square foot island, a focal point gas range, plenty of storage drawers and a separate spacious pantry wall. A formal dining room features a dry bar and beverage refrigerator and a large sliding glass door. With 4 bedrooms and 3 full baths, there’s room for everyone, and the primary suite feels like a spa retreat with its floor-to-ceiling shower window. It's giving wabi-sabi zen vibes. An outdoor space is perfect for entertaining and is complete with an in ground spa, a built in water fountain feature and outdoor fireplace seating. Finally, a three car garage with finished epoxy flooring and more room to park on the driveway offers additional room for storage or a home gym! Located near The Market Place, The District at Tustin Legacy, and top-rated Tustin Unified schools, this home offers modern luxury and everyday convenience in one perfect home.
Essential Information
- MLS® #OC25241849
- Price$1,799,000
- Bedrooms4
- Bathrooms3.00
- Full Baths3
- Square Footage2,146
- Acres0.17
- Year Built1972
- TypeResidential
- Sub-TypeSingle Family Residence
- StatusActive Under Contract
Community Information
- Address17841 Lucero
- AreaNTS - North Tustin
- CityTustin
- CountyOrange
- Zip Code92780
Amenities
- Parking Spaces6
- # of Garages3
- ViewNone
- PoolNone
Utilities
Electricity Connected, Natural Gas Connected, Sewer Connected, Water Connected
Parking
Direct Access, Driveway, Garage
Garages
Direct Access, Driveway, Garage
Interior
- InteriorVinyl
- HeatingCentral
- CoolingCentral Air
- FireplaceYes
- FireplacesOutside
- # of Stories1
- StoriesOne
Interior Features
Breakfast Bar, Built-in Features, Breakfast Area, Separate/Formal Dining Room, Eat-in Kitchen, High Ceilings, Open Floorplan, Pantry, Quartz Counters, Recessed Lighting, Bedroom on Main Level, Main Level Primary, Primary Suite, Walk-In Closet(s)
Appliances
Dishwasher, Disposal, Gas Range, Refrigerator
Exterior
- WindowsDouble Pane Windows
- RoofComposition, Shingle
- FoundationSlab
Lot Description
Back Yard, Cul-De-Sac, Front Yard
School Information
- DistrictTustin Unified
- ElementaryGuin Foss
- MiddleColumbus Tustin
- HighFoothill
Additional Information
- Date ListedOctober 17th, 2025
- Days on Market21
Listing Details
- AgentChristine Morgan
- OfficeMarterra Real Estate
Price Change History for 17841 Lucero, Tustin, (MLS® #OC25241849)
| Date | Details | Change |
|---|---|---|
| Status Changed from Active to Active Under Contract | – |
Christine Morgan, Marterra Real Estate.
Based on information from California Regional Multiple Listing Service, Inc. as of November 9th, 2025 at 8:30pm PST. This information is for your personal, non-commercial use and may not be used for any purpose other than to identify prospective properties you may be interested in purchasing. Display of MLS data is usually deemed reliable but is NOT guaranteed accurate by the MLS. Buyers are responsible for verifying the accuracy of all information and should investigate the data themselves or retain appropriate professionals. Information from sources other than the Listing Agent may have been included in the MLS data. Unless otherwise specified in writing, Broker/Agent has not and will not verify any information obtained from other sources. The Broker/Agent providing the information contained herein may or may not have been the Listing and/or Selling Agent.



