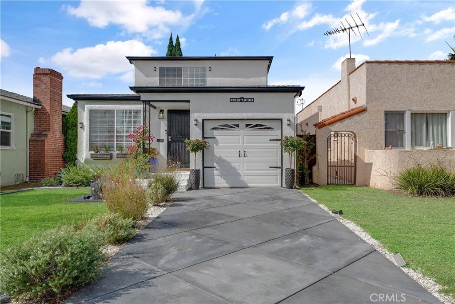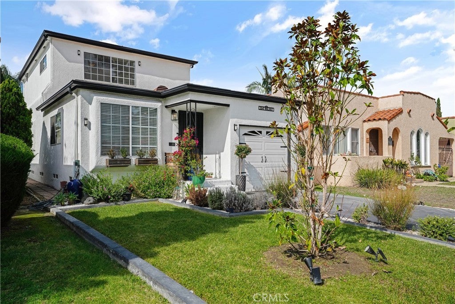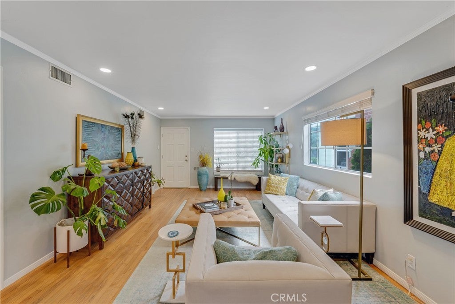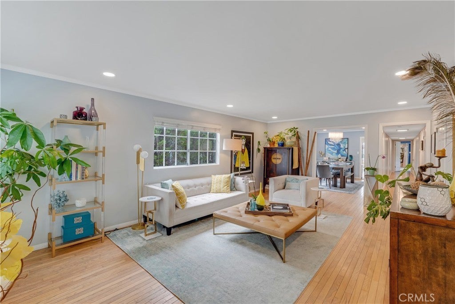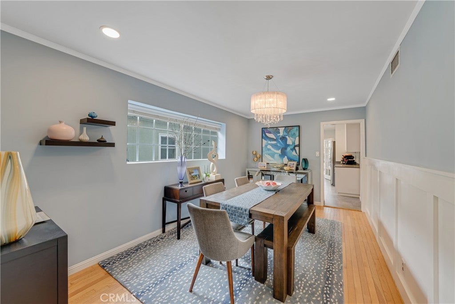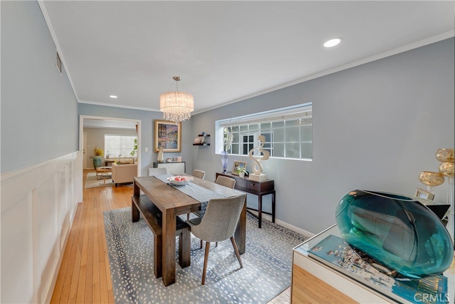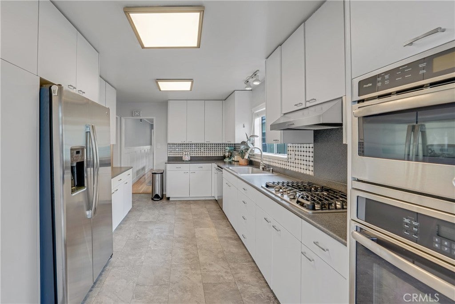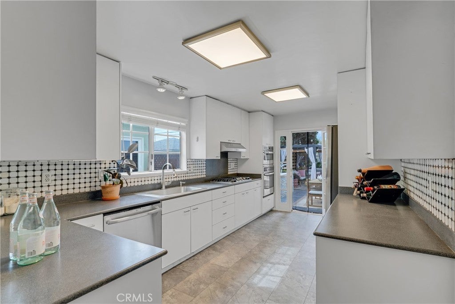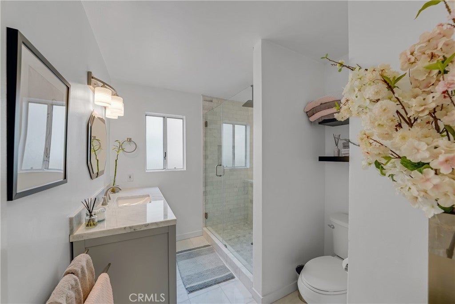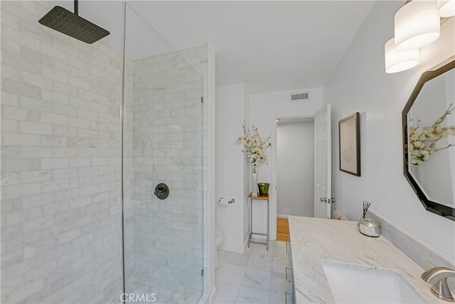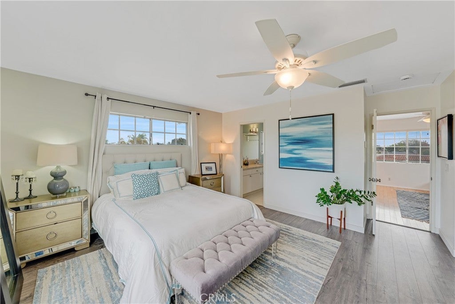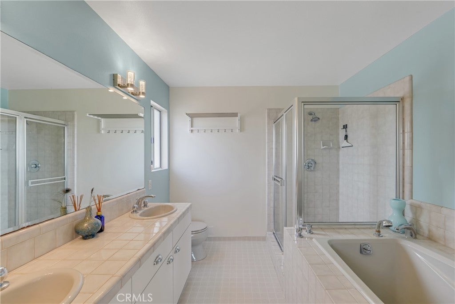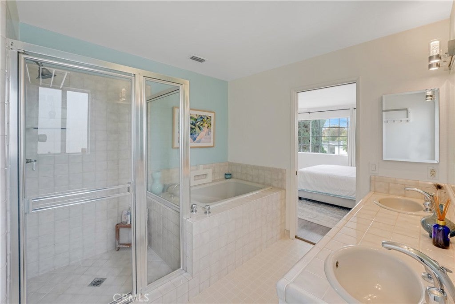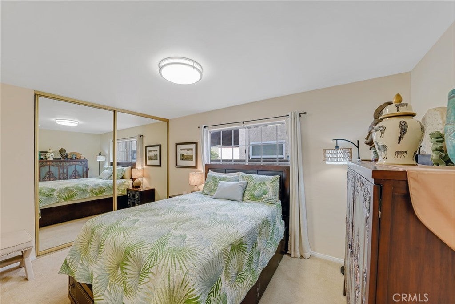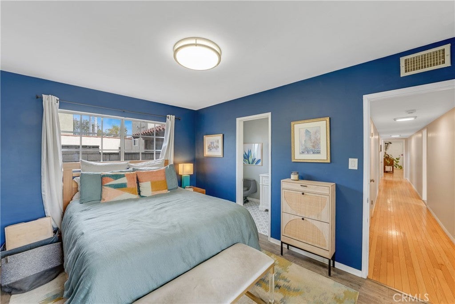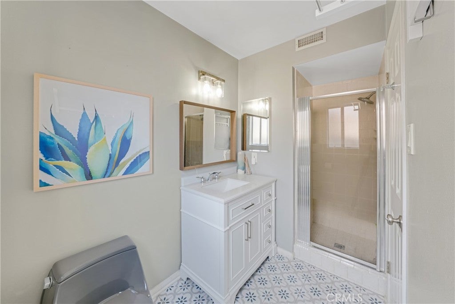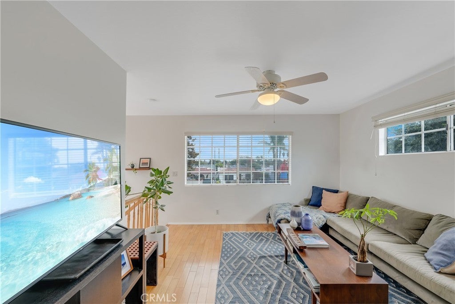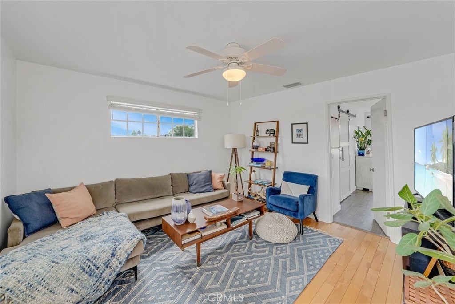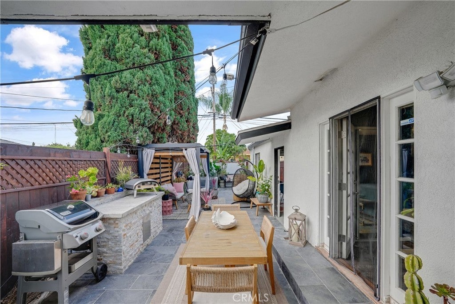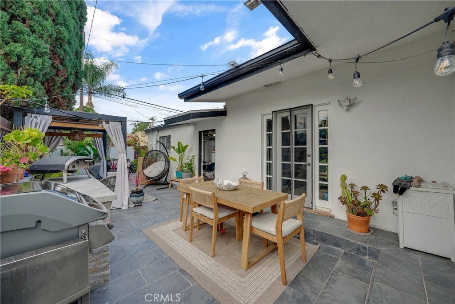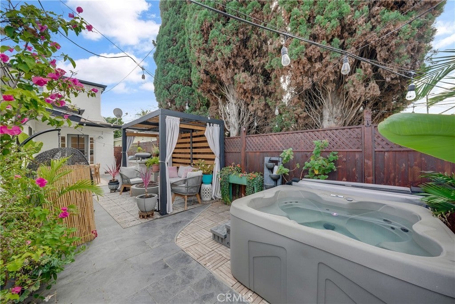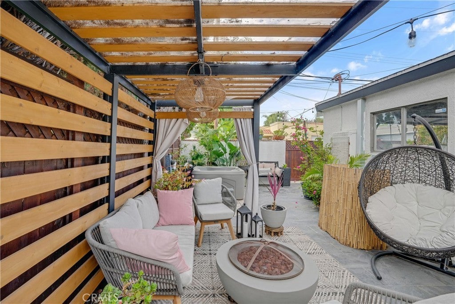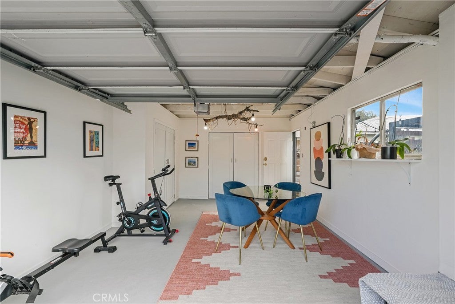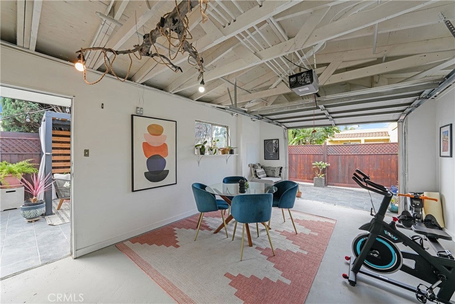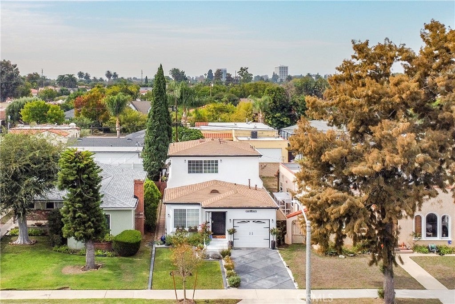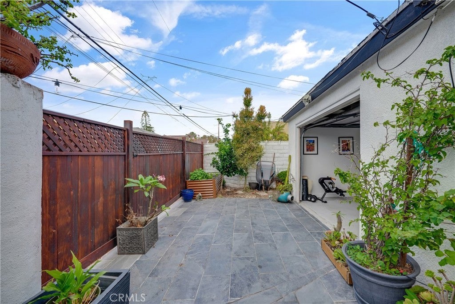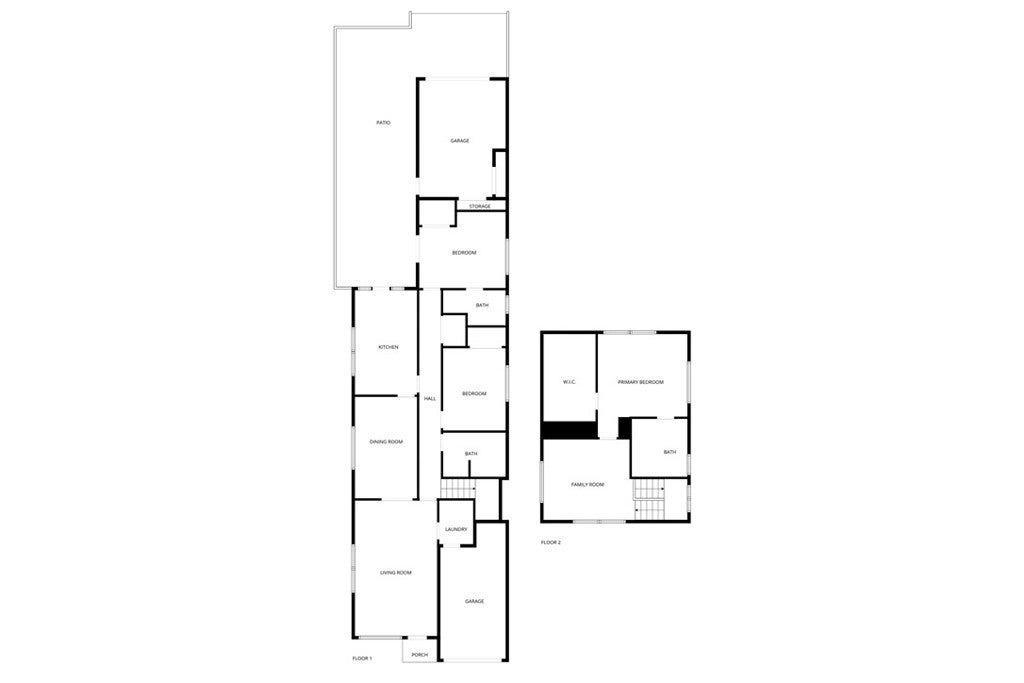- 3 Beds
- 3 Baths
- 1,912 Sqft
- .09 Acres
3641 Walnut Avenue
Welcome to this beautifully maintained 3 bed, 3 bath home located in the sought-after California Heights Historic District. This 2 story residence blends classic charm with modern comfort. Step inside to find a bright and inviting layout featuring a comfortable living area with a large window overlooking the front yard. The adjacent dining room flows into the well-equipped kitchen, complete with upgraded marble backsplash, stainless steel appliances and ample cabinet space. With direct access to the backyard, this layout creates the perfect set up for indoor/outdoor entertaining. The main level includes 2 generously sized bedrooms, one of which can serve as a primary suite with ensuite bathroom. The hall bath incudes a shower, and has been tastefully upgraded with Italian Carrara marble flooring, shower tiles and countertops with stylish finishes. Upstairs you will find a flexible loft-style space ideal for a home office, or media room. The second level primary suite offers a peaceful retreat with a walk-in closet and ensuite bathroom featuring dual sinks, a separate tub and shower. Additional highlights include 2 separate garages. One at the front of the home, and another at the back of the home with alley access. Recent upgrades include the front driveway, grass area with landscaping, sprinklers and a drip system. The backyard patio and bar area have been tiled, and the space includes a pergola, and above ground hot tub. Back garage has been finished with drywall/paint, crown moulding and French Doors. Laundry located just inside of the front garage. Enjoy LB living in this welcoming neighborhood in close proximity to local shops, dining, parks and more!
Essential Information
- MLS® #OC25242813
- Price$1,220,000
- Bedrooms3
- Bathrooms3.00
- Full Baths1
- Square Footage1,912
- Acres0.09
- Year Built1961
- TypeResidential
- Sub-TypeSingle Family Residence
- StatusActive Under Contract
Community Information
- Address3641 Walnut Avenue
- SubdivisionCalifornia Heights (CH)
- CityLong Beach
- CountyLos Angeles
- Zip Code90807
Area
6 - Bixby, Bixby Knolls, Los Cerritos
Amenities
- Parking Spaces2
- # of Garages2
- ViewNeighborhood
- PoolNone
Interior
- InteriorCarpet, Tile, Wood
- HeatingCentral
- CoolingCentral Air
- FireplacesNone
- # of Stories2
- StoriesTwo
Interior Features
Ceiling Fan(s), Separate/Formal Dining Room, Bedroom on Main Level, Walk-In Closet(s)
Appliances
Double Oven, Dishwasher, Gas Cooktop, Refrigerator, Water Heater
Exterior
- Lot DescriptionYard
School Information
- DistrictLong Beach Unified
Additional Information
- Date ListedOctober 21st, 2025
- Days on Market13
Listing Details
- AgentChristine Lane
- OfficeBerkshire Hathaway HSCP
Price Change History for 3641 Walnut Avenue, Long Beach, (MLS® #OC25242813)
| Date | Details | Change |
|---|---|---|
| Status Changed from Active to Active Under Contract | – |
Christine Lane, Berkshire Hathaway HSCP.
Based on information from California Regional Multiple Listing Service, Inc. as of November 4th, 2025 at 3:50am PST. This information is for your personal, non-commercial use and may not be used for any purpose other than to identify prospective properties you may be interested in purchasing. Display of MLS data is usually deemed reliable but is NOT guaranteed accurate by the MLS. Buyers are responsible for verifying the accuracy of all information and should investigate the data themselves or retain appropriate professionals. Information from sources other than the Listing Agent may have been included in the MLS data. Unless otherwise specified in writing, Broker/Agent has not and will not verify any information obtained from other sources. The Broker/Agent providing the information contained herein may or may not have been the Listing and/or Selling Agent.



