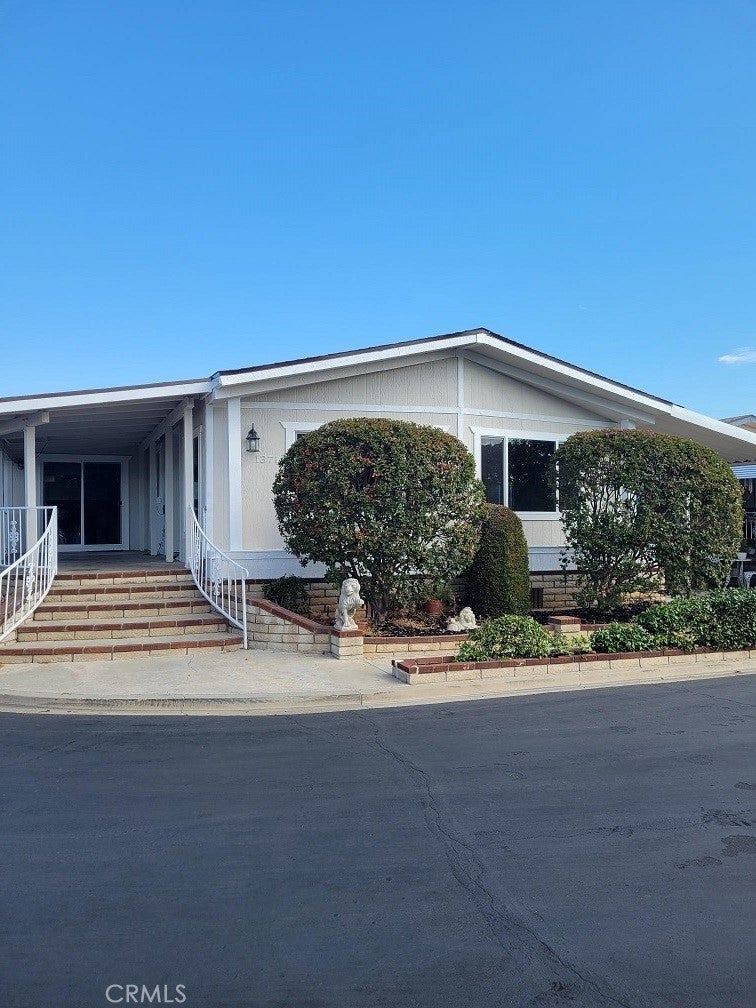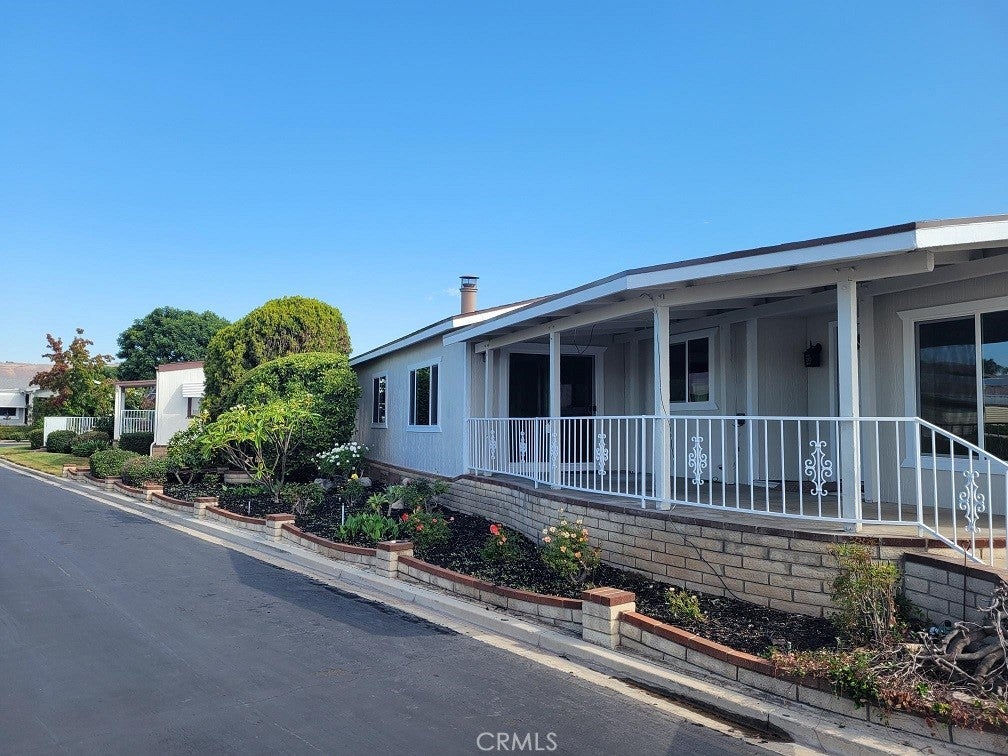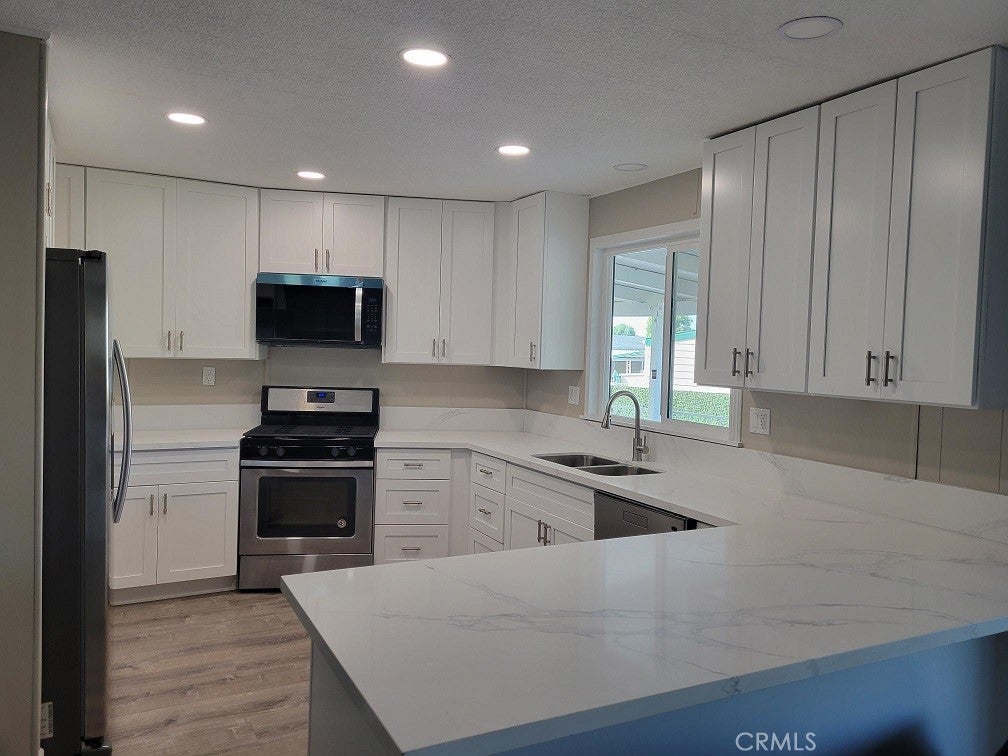- 2 Beds
- 2 Baths
- 1,896 Sqft
- 3 DOM
1371 Pleasant Lake Place # 105
Senior Park Community 55+...Newly Remodeled! This beautiful spacious 2br., 2ba., home has been tastefully updated in neutral tones to match all furnishings. The formal living room features large picture windows which allows for plenty of natural light. Open concept kitchen features quartz counter tops, soft closing cabinets, and stainless-steel appliances. Just off the kitchen is a large den with a wet bar and fire place perfect for entertaining family and friends. The spacious master suite features a large walk in closet, and separate sitting area great space for an office. Attached is the master bath with double sinks, walk in shower and linen closet. Just down the hall is the guest bedroom featuring a walk-in closet and attached bath. Extras include: Laminate wood flooring through out living room, den kitchen and laundry room. New carpet in both bedrooms. New Energy efficient windows, and ceiling fans. New water heater & HVAC system. Newly painted exterior and Interior. Don’t miss out on this home schedule a tour today!
Essential Information
- MLS® #OC25244431
- Price$399,000
- Bedrooms2
- Bathrooms2.00
- Full Baths2
- Square Footage1,896
- Acres0.00
- Year Built1980
- TypeManufactured In Park
- StatusActive
Community Information
- Address1371 Pleasant Lake Place # 105
- Area86 - Brea
- SubdivisionLake Park Brea
- CityBrea
- CountyOrange
- Zip Code92821
Amenities
- Parking Spaces2
- ViewNeighborhood
- WaterfrontLake
- Has PoolYes
- PoolCommunity, Heated, In Ground
Utilities
Cable Available, Electricity Connected, Natural Gas Connected, Phone Available, Sewer Connected, Water Connected, Cable Not Available
Parking
Attached Carport, Concrete, Covered, Carport, Tandem
Garages
Attached Carport, Concrete, Covered, Carport, Tandem
Interior
- InteriorCarpet, Laminate, Wood
- HeatingCentral, Fireplace(s)
- CoolingCentral Air, Electric
- # of Stories1
- StoriesOne
Interior Features
Wet Bar, Ceiling Fan(s), Cathedral Ceiling(s), Open Floorplan, Pantry, Recessed Lighting, Primary Suite, Walk-In Closet(s), Wood Product Walls
Appliances
Disposal, Ice Maker, Microwave, Refrigerator, Range Hood, Washer
Exterior
- ExteriorWood Siding, Hardboard
- Exterior FeaturesAwning(s), Rain Gutters
- WindowsDouble Pane Windows, Screens
- RoofComposition, Shingle
- ConstructionWood Siding, Hardboard
- FoundationPillar/Post/Pier
Lot Description
Corner Lot, Landscaped, Sprinkler System
School Information
- DistrictOrange Unified
Additional Information
- Date ListedOctober 21st, 2025
- Days on Market3
Listing Details
- AgentEva Raleigh
- OfficeEva Raleigh, Broker
Eva Raleigh, Eva Raleigh, Broker.
Based on information from California Regional Multiple Listing Service, Inc. as of November 6th, 2025 at 2:50am PST. This information is for your personal, non-commercial use and may not be used for any purpose other than to identify prospective properties you may be interested in purchasing. Display of MLS data is usually deemed reliable but is NOT guaranteed accurate by the MLS. Buyers are responsible for verifying the accuracy of all information and should investigate the data themselves or retain appropriate professionals. Information from sources other than the Listing Agent may have been included in the MLS data. Unless otherwise specified in writing, Broker/Agent has not and will not verify any information obtained from other sources. The Broker/Agent providing the information contained herein may or may not have been the Listing and/or Selling Agent.






