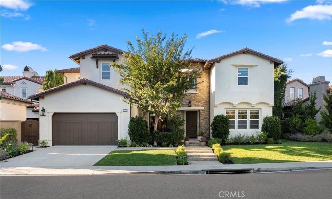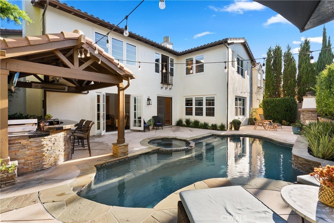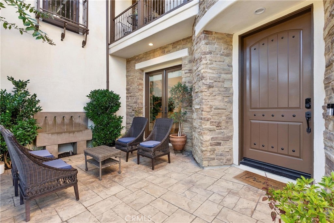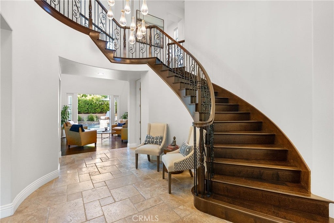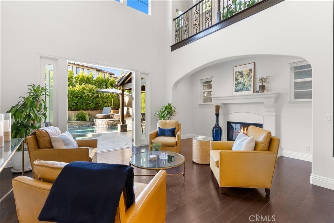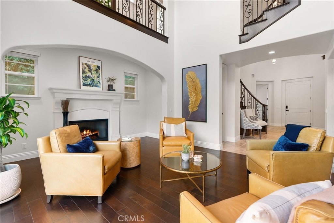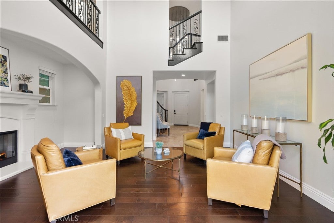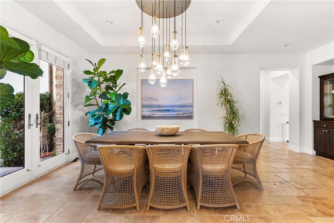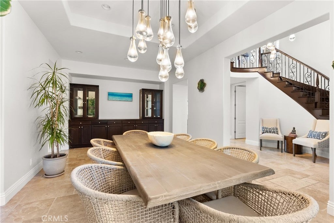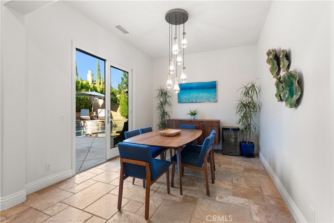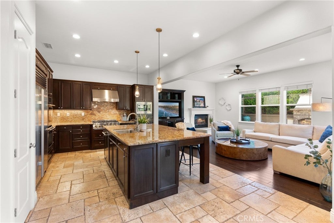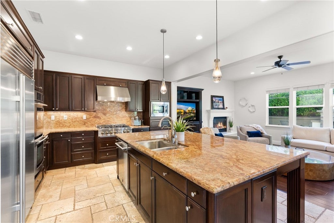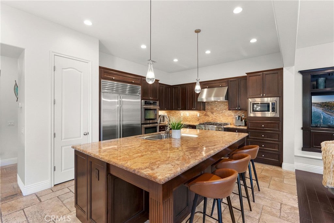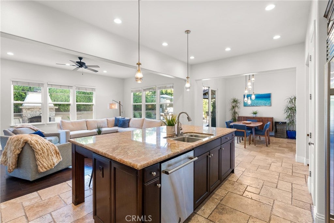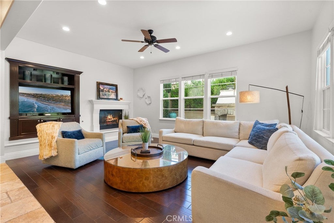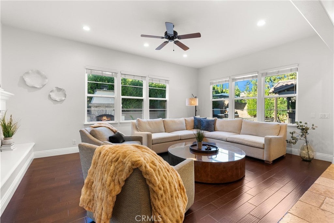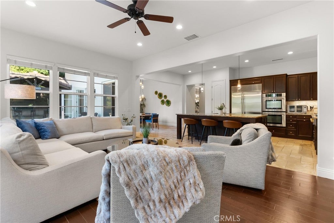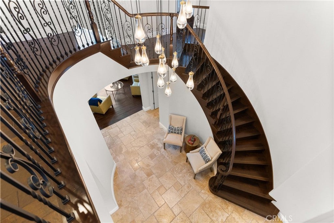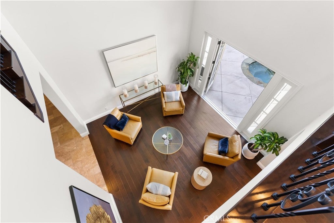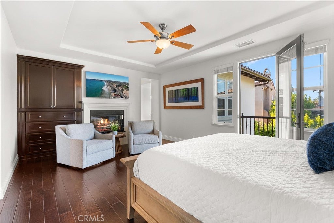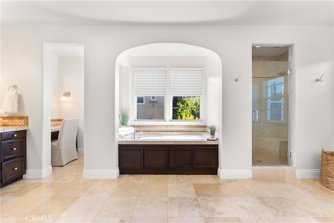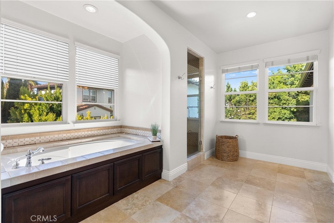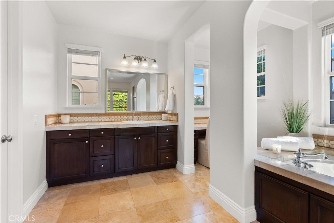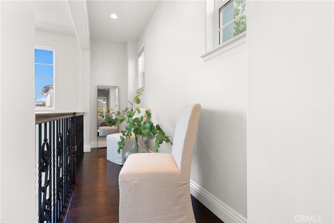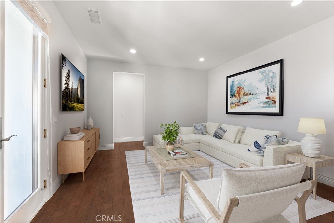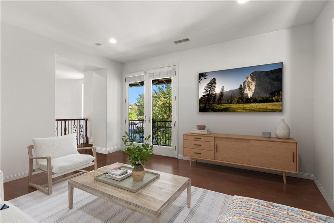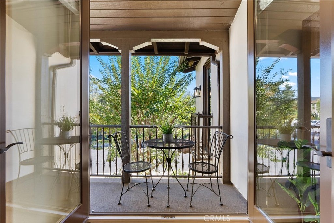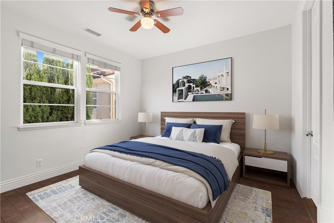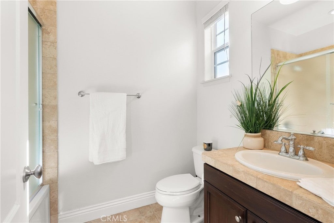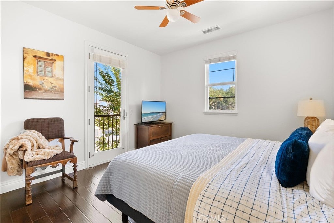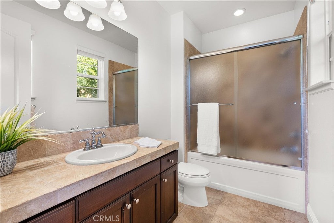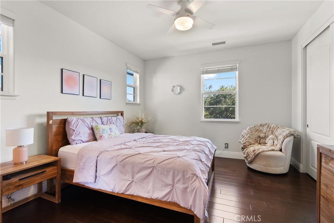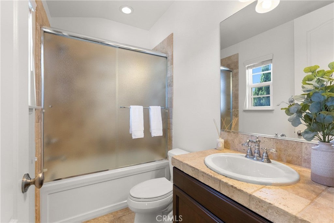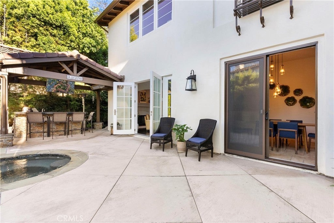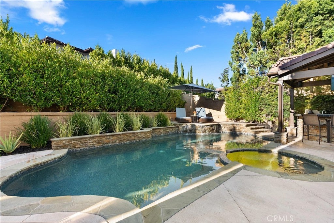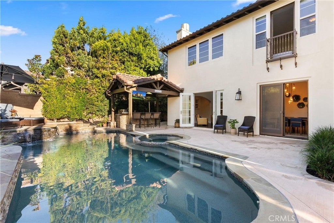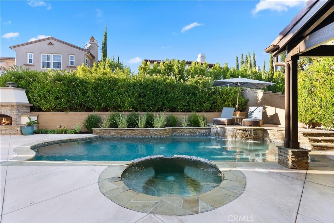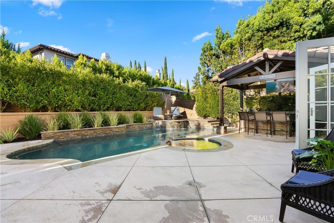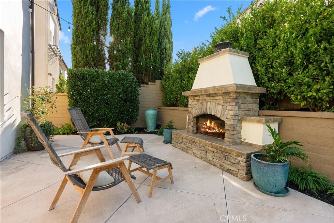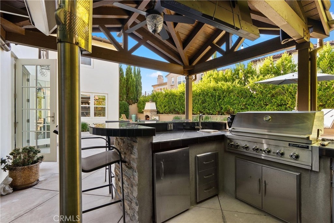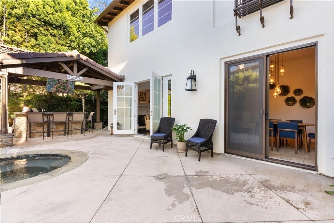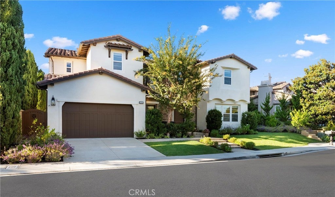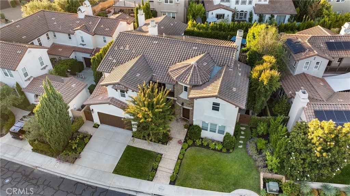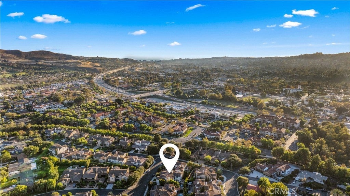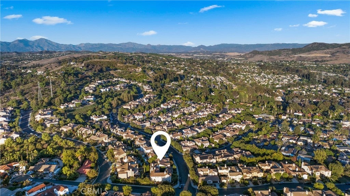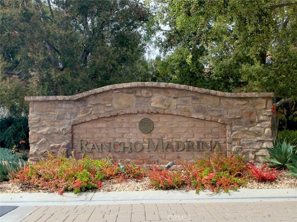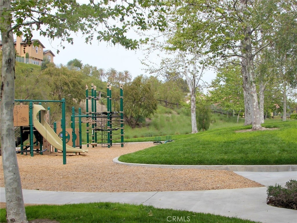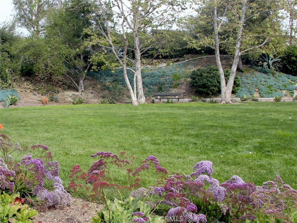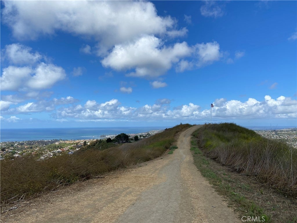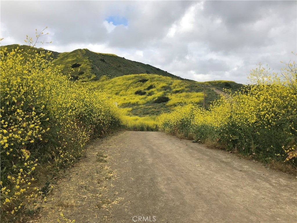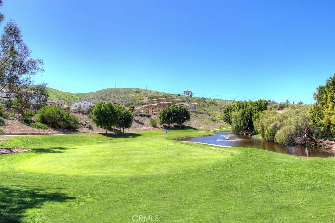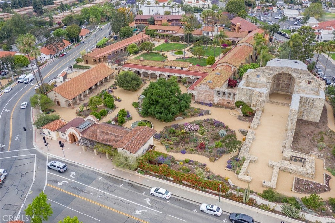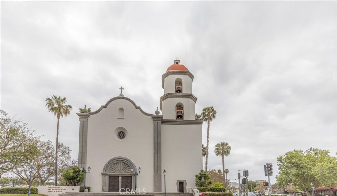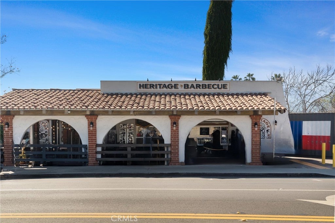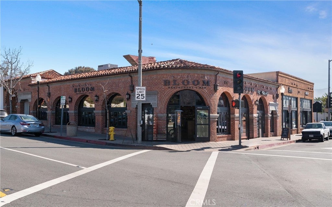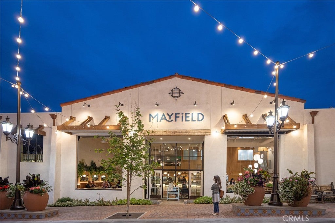- 5 Beds
- 6 Baths
- 4,280 Sqft
- .17 Acres
27281 Calle De La Rosa
Located in the prestigious gated community of Rancho Madrina, this five-bedroom, five-and-a-half-bath residence combines timeless architecture with modern elegance. The home features a full smooth-coat exterior finish and fresh paint that create beautiful curb appeal, complemented by refined hardscape, fountains, and a redesigned landscape with a saltwater pool and spa. Inside, the grand entry showcases soaring ceilings, a dramatic chandelier, and designer lighting accents that set the tone for sophistication throughout. The open-concept kitchen flows seamlessly into the family room and outdoor entertainment area with a covered patio, built-in BBQ, and TV, perfect for gatherings and relaxed living. Multiple French doors, rich wood flooring, custom built-ins, and four fireplaces add warmth and character. Each bedroom includes its own ensuite bath, while the main-level suite provides flexibility for guests or multigenerational living. Additional highlights include newer appliances, recessed lighting, solid-core doors, and a three car tandem garage with custom cabinetry. Conveniently located near historic downtown San Juan Capistrano, Marbella Golf Course, award-winning schools, and Orange County’s world-class beaches.
Essential Information
- MLS® #OC25244940
- Price$2,890,000
- Bedrooms5
- Bathrooms6.00
- Full Baths5
- Half Baths1
- Square Footage4,280
- Acres0.17
- Year Built2007
- TypeResidential
- Sub-TypeSingle Family Residence
- StyleMediterranean
- StatusActive
Community Information
- Address27281 Calle De La Rosa
- AreaOR - Ortega/Orange County
- SubdivisionRancho Madrina (RMAR)
- CitySan Juan Capistrano
- CountyOrange
- Zip Code92675
Amenities
- AmenitiesPlayground, Pet Restrictions
- Parking Spaces3
- # of Garages3
- ViewNeighborhood
- Has PoolYes
Utilities
Cable Available, Electricity Available, Natural Gas Available, Phone Available, Sewer Available, Water Available
Parking
Direct Access, Driveway, Garage
Garages
Direct Access, Driveway, Garage
Pool
Heated, In Ground, Pebble, Private, Salt Water
Interior
- InteriorStone, Wood
- HeatingCentral, Fireplace(s)
- CoolingCentral Air, Dual
- FireplaceYes
- # of Stories2
- StoriesTwo
Interior Features
Breakfast Bar, Built-in Features, Balcony, Block Walls, Ceiling Fan(s), Cathedral Ceiling(s), Separate/Formal Dining Room, Eat-in Kitchen, Granite Counters, High Ceilings, Pantry, Stone Counters, Recessed Lighting, Storage, Bedroom on Main Level, Entrance Foyer, Primary Suite, Walk-In Pantry, Walk-In Closet(s)
Appliances
SixBurnerStove, Built-In Range, Barbecue, Double Oven, Dishwasher, Disposal, Microwave, Refrigerator, Range Hood, Dryer, Washer
Fireplaces
Family Room, Living Room, Primary Bedroom, Outside
Exterior
- ExteriorDrywall, Concrete, Stucco
- Exterior FeaturesBarbecue
- WindowsBlinds
- RoofTile, Barrel, Spanish Tile
- ConstructionDrywall, Concrete, Stucco
- FoundationSlab
Lot Description
Back Yard, Front Yard, Garden, Landscaped, Sprinkler System, Yard
School Information
- DistrictCapistrano Unified
- ElementaryAmbuehl
- MiddleMarco Forester
- HighSan Juan Hills
Additional Information
- Date ListedOctober 23rd, 2025
- Days on Market90
- HOA Fees321
- HOA Fees Freq.Monthly
Listing Details
- AgentAudra Lambert
- OfficeRealty One Group West
Audra Lambert, Realty One Group West.
Based on information from California Regional Multiple Listing Service, Inc. as of January 21st, 2026 at 5:20pm PST. This information is for your personal, non-commercial use and may not be used for any purpose other than to identify prospective properties you may be interested in purchasing. Display of MLS data is usually deemed reliable but is NOT guaranteed accurate by the MLS. Buyers are responsible for verifying the accuracy of all information and should investigate the data themselves or retain appropriate professionals. Information from sources other than the Listing Agent may have been included in the MLS data. Unless otherwise specified in writing, Broker/Agent has not and will not verify any information obtained from other sources. The Broker/Agent providing the information contained herein may or may not have been the Listing and/or Selling Agent.



