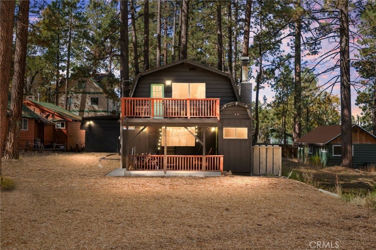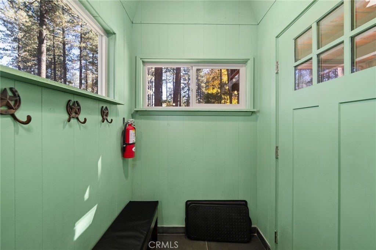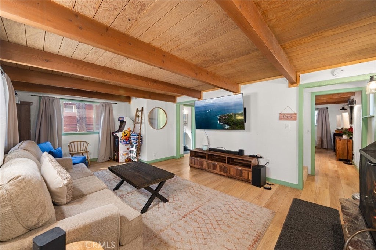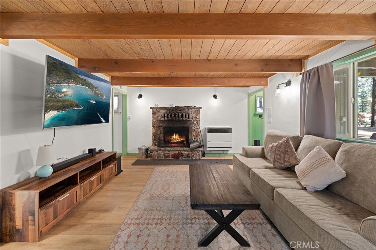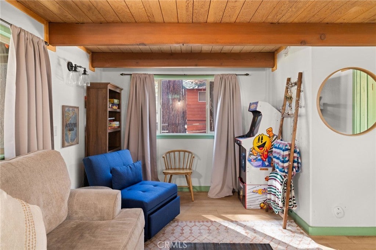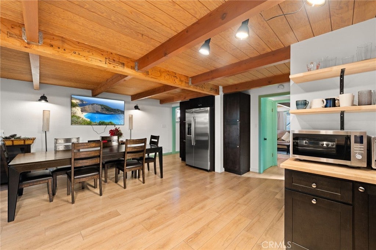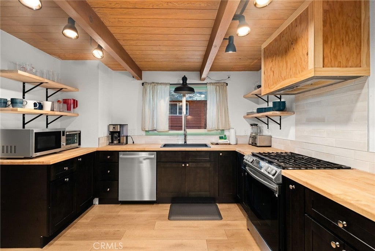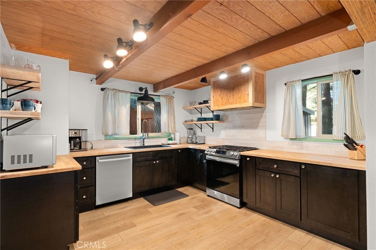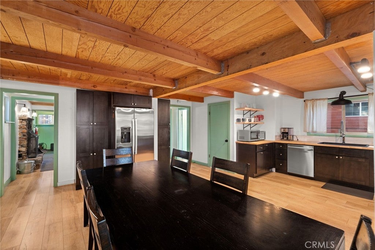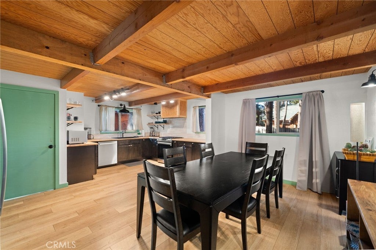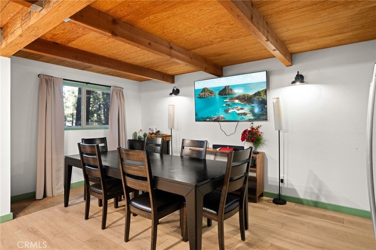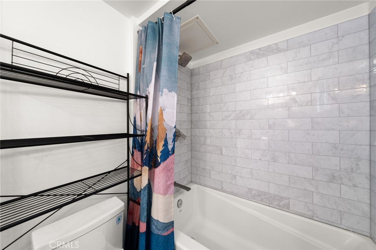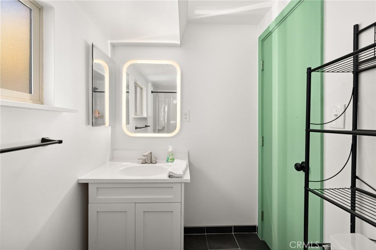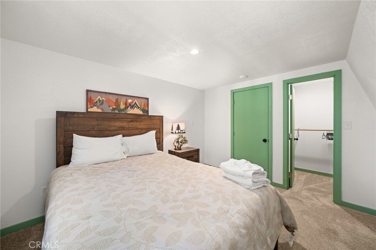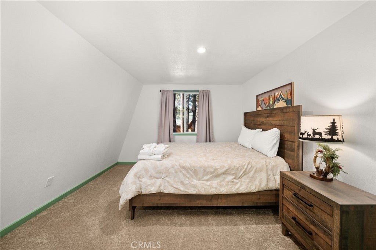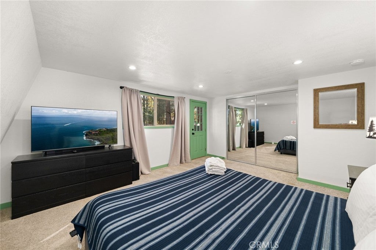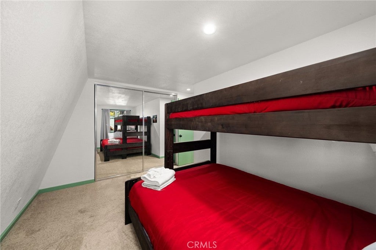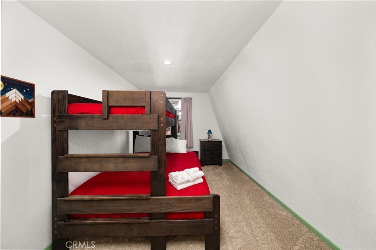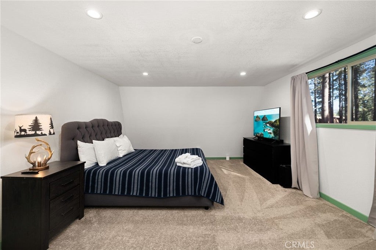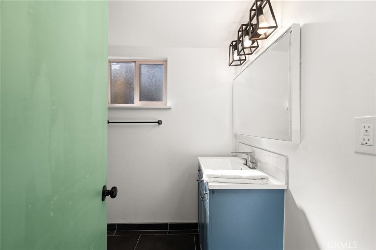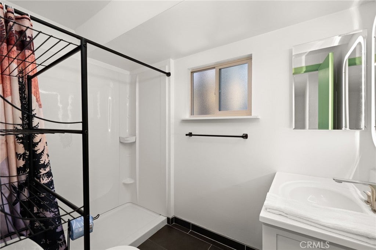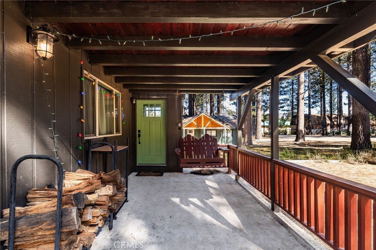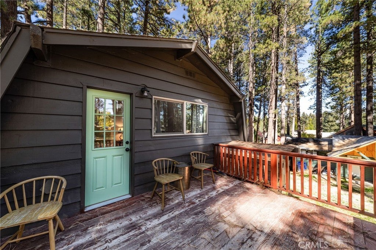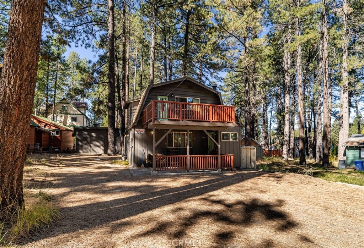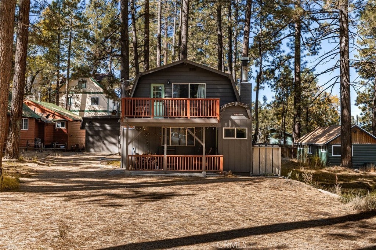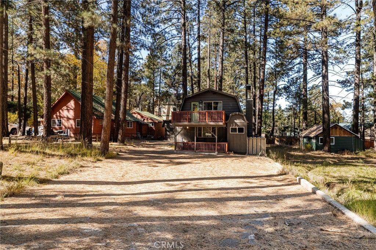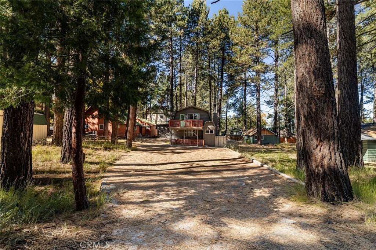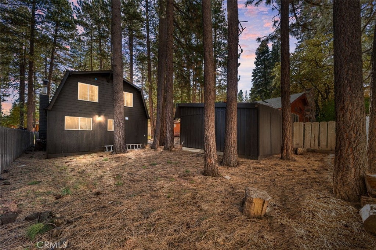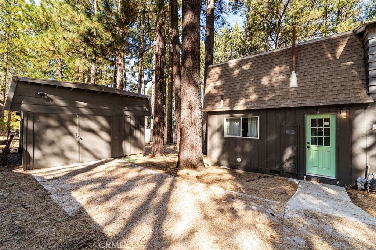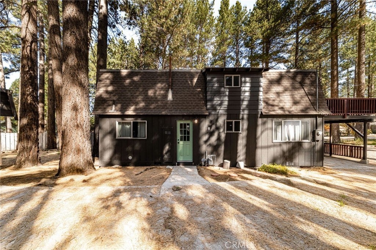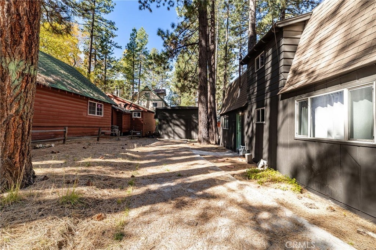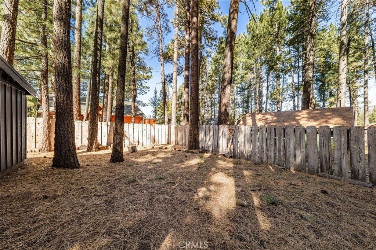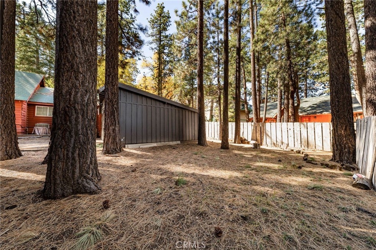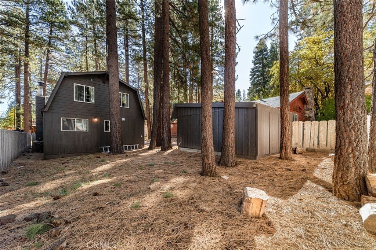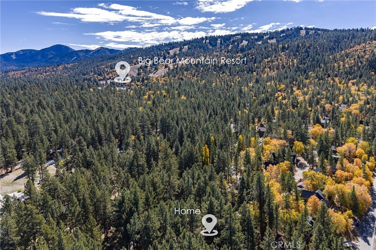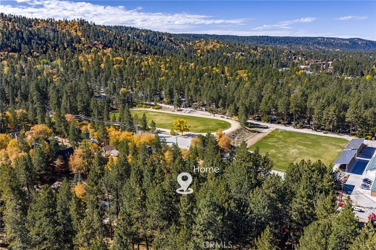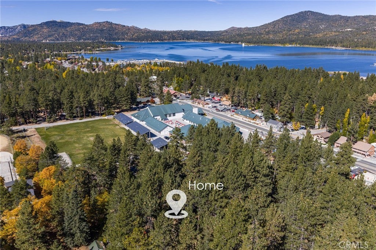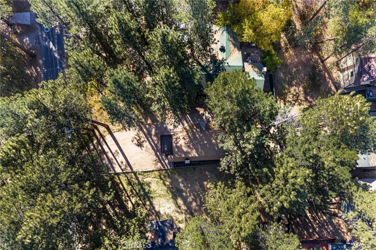- 3 Beds
- 2 Baths
- 1,395 Sqft
- .16 Acres
578 Conklin Road
Welcome to your dream Big Bear chalet, perfectly situated NEAR THE LAKE, SKI RESORTS, AND VILLAGE SHOPS. This 3-bedroom, 2-bath mountain retreat sits on a generous 6,750 sq. ft. lot, offering the perfect blend of comfort, convenience, and INVESTMENT potential. Step inside to discover REMODELED BATHROOMS and a modern, high-end kitchen complete with premium appliances — ideal for entertaining or cozy nights in. The primary bedroom features a private deck, perfect for morning coffee or stargazing under clear mountain skies. Outside, you’ll find a large fenced yard, spacious driveway, and a detached two-car garage, providing AMPLE PARKING and storage for year-round adventures. Currently operating as an extremely SUCCESSFUL SHORT TERM RENTAL, this home is fully turnkey and ready to generate income from day one. With easy winter access and proximity to all of Big Bear’s top attractions, this chalet offers the best of both worlds — a luxurious getaway and a proven investment opportunity.
Essential Information
- MLS® #OC25245128
- Price$549,000
- Bedrooms3
- Bathrooms2.00
- Full Baths2
- Square Footage1,395
- Acres0.16
- Year Built1976
- TypeResidential
- Sub-TypeCabin
- StatusActive
Community Information
- Address578 Conklin Road
- Area289 - Big Bear Area
- CityBig Bear Lake
- CountySan Bernardino
- Zip Code92315
Amenities
- Parking Spaces2
- # of Garages2
- ViewNeighborhood, Trees/Woods
- PoolNone
Utilities
Cable Available, Electricity Connected, Natural Gas Connected, Phone Available, Sewer Connected, Water Connected
Parking
Driveway, Garage Faces Front, Garage, On Site, Private, Driveway Level, Unpaved
Garages
Driveway, Garage Faces Front, Garage, On Site, Private, Driveway Level, Unpaved
Interior
- InteriorCarpet, Wood
- HeatingWall Furnace
- CoolingNone
- FireplaceYes
- FireplacesFamily Room
- # of Stories5
- StoriesTwo
Interior Features
Built-in Features, Balcony, Eat-in Kitchen, Pantry, All Bedrooms Up, Beamed Ceilings, Track Lighting, Wired for Data
Appliances
Dishwasher, Gas Cooktop, Gas Range, Gas Water Heater, Refrigerator, Range Hood, Water Heater, Dryer, Washer, Convection Oven, Self Cleaning Oven
Exterior
- ExteriorWood Siding
- RoofShingle
- ConstructionWood Siding
- FoundationSlab, Permanent
Lot Description
ZeroToOneUnitAcre, Street Level
School Information
- DistrictBear Valley Unified
Additional Information
- Date ListedOctober 4th, 2025
- Days on Market14
Listing Details
- AgentPhillip Merlino
- OfficeElevate Real Estate Agency
Phillip Merlino, Elevate Real Estate Agency.
Based on information from California Regional Multiple Listing Service, Inc. as of November 5th, 2025 at 2:30am PST. This information is for your personal, non-commercial use and may not be used for any purpose other than to identify prospective properties you may be interested in purchasing. Display of MLS data is usually deemed reliable but is NOT guaranteed accurate by the MLS. Buyers are responsible for verifying the accuracy of all information and should investigate the data themselves or retain appropriate professionals. Information from sources other than the Listing Agent may have been included in the MLS data. Unless otherwise specified in writing, Broker/Agent has not and will not verify any information obtained from other sources. The Broker/Agent providing the information contained herein may or may not have been the Listing and/or Selling Agent.



