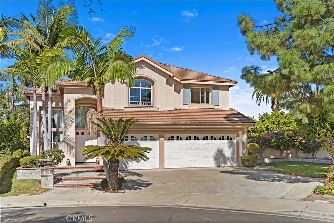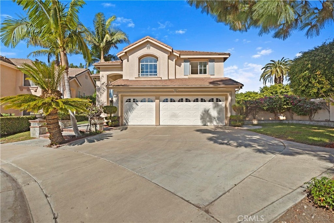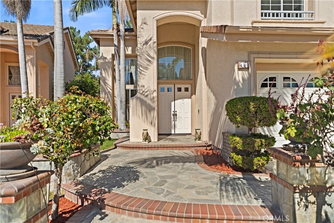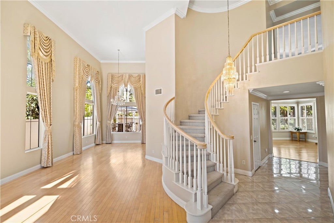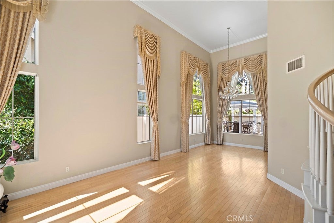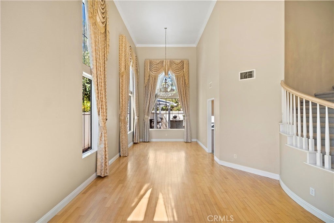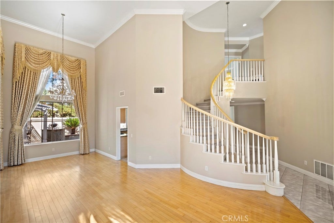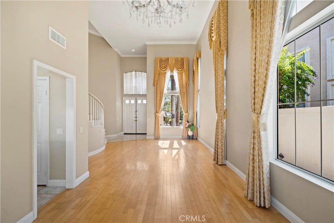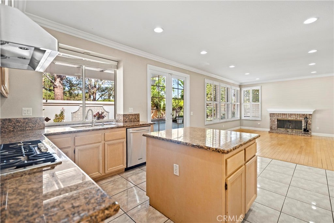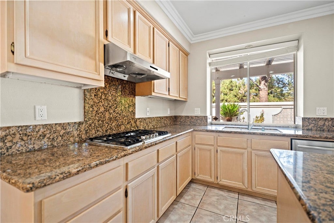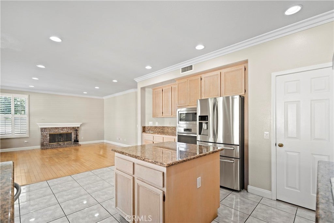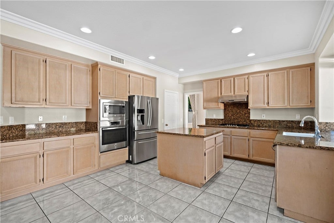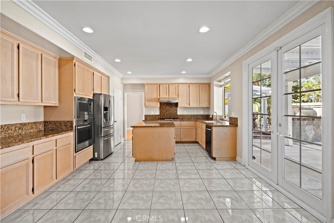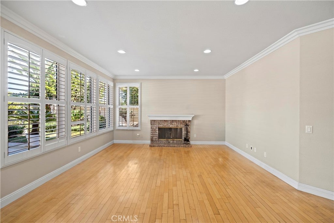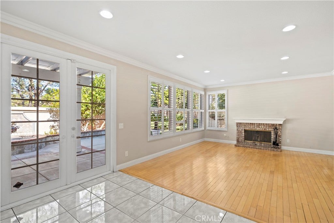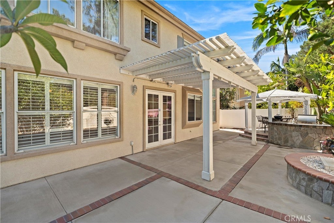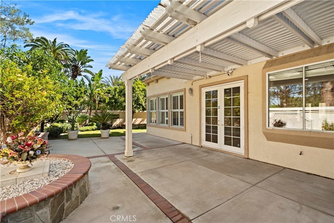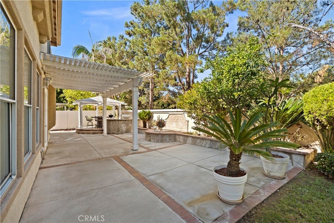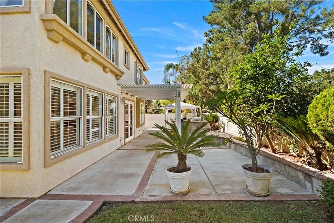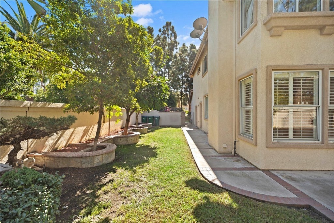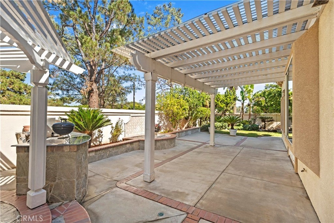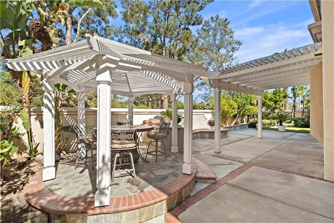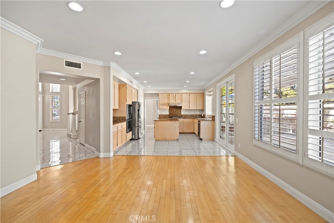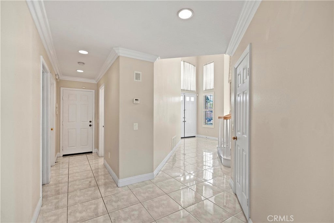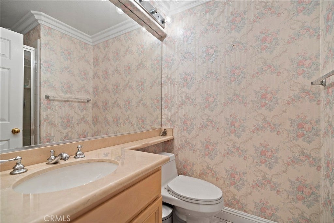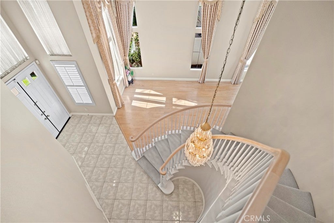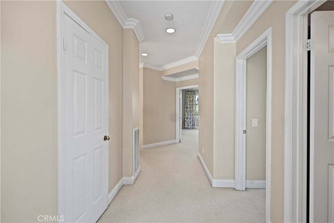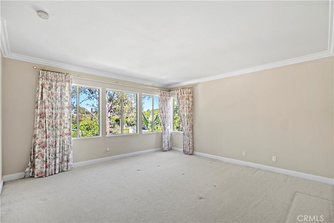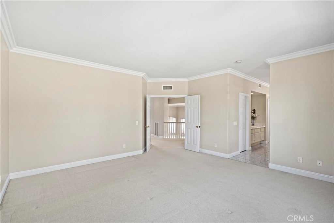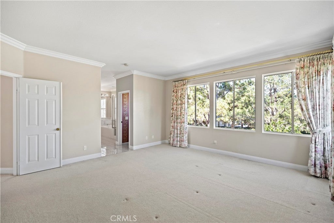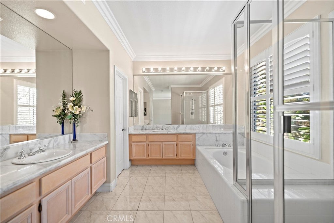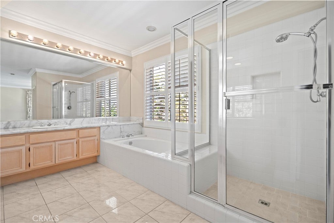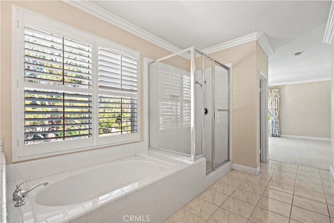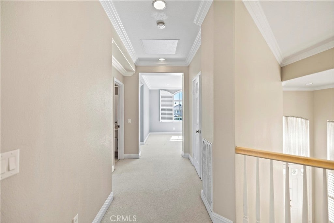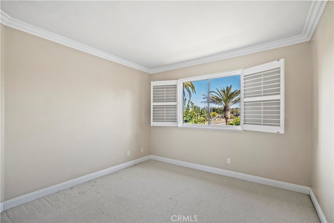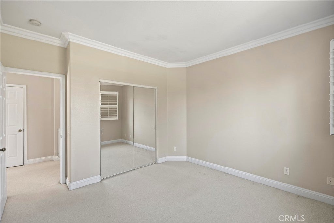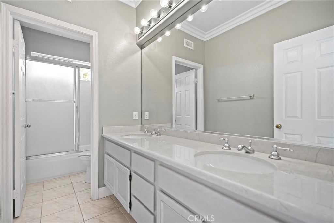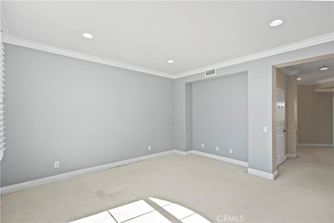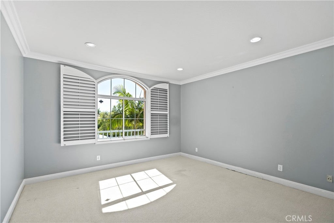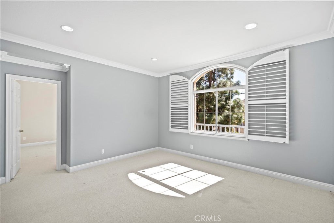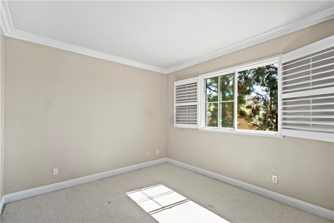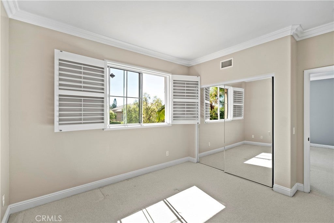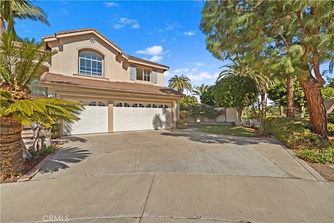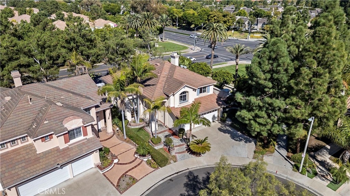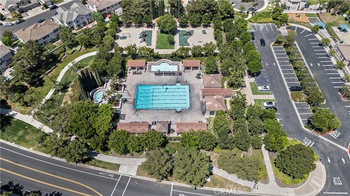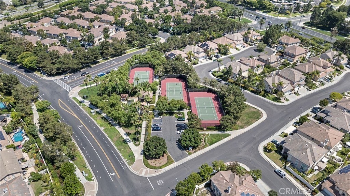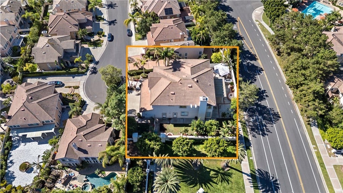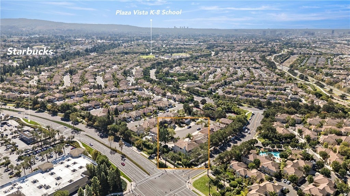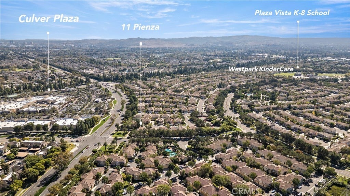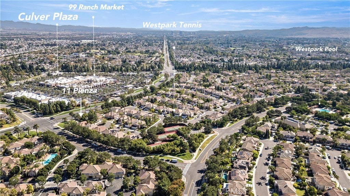- 5 Beds
- 3 Baths
- 2,800 Sqft
- .15 Acres
11 Pienza
ONE OF THE BEST LOTS in highly desirable Westpark Phase 2! Corner Cul-de-Sac | 5BR | 3-Car Garage | Walk to Culver Plaza!! Don’t miss this rare opportunity to own your dream home in one of Irvine’s most coveted neighborhoods. Nestled on a premium corner lot in a quiet cul-de-sac, this beautifully upgraded 5BR/3BA residence showcases soaring ceilings and an open, light-filled floor plan. The main level features a bedroom and full bath, ideal for guests or multi-generational living. Upstairs, the elegant primary suite offers dual sinks, two walk-in closets, and a spa-inspired bath with a soaking tub and separate shower. A rare 3-car garage and expansive backyard make this home perfect for entertaining and everyday living. Enjoy a prime location within walking distance to community parks, tennis courts, pools, Culver Plaza, and award-winning Irvine schools — a true canvas for creating life’s most cherished moments.
Essential Information
- MLS® #OC25245659
- Price$2,599,000
- Bedrooms5
- Bathrooms3.00
- Full Baths3
- Square Footage2,800
- Acres0.15
- Year Built1996
- TypeResidential
- Sub-TypeSingle Family Residence
- StyleRanch
- StatusActive
Community Information
- Address11 Pienza
- AreaWP - Westpark
- SubdivisionVintage (VIN)
- CityIrvine
- CountyOrange
- Zip Code92606
Amenities
- Parking Spaces3
- # of Garages3
- ViewCity Lights, Neighborhood
- Has PoolYes
- PoolCommunity, Association
Amenities
Fire Pit, Outdoor Cooking Area, Barbecue, Picnic Area, Pool, Spa/Hot Tub
Utilities
Electricity Available, Natural Gas Available, Phone Available, Sewer Available, Water Connected
Parking
Concrete, Driveway, Driveway Up Slope From Street, Garage Faces Front, Garage, Garage Door Opener
Garages
Concrete, Driveway, Driveway Up Slope From Street, Garage Faces Front, Garage, Garage Door Opener
Interior
- InteriorCarpet, Tile, Wood
- HeatingCentral
- CoolingCentral Air
- FireplaceYes
- FireplacesFamily Room
- # of Stories2
- StoriesTwo, One
Interior Features
Breakfast Area, Separate/Formal Dining Room, High Ceilings, Open Floorplan, Pantry, Quartz Counters, Recessed Lighting, Two Story Ceilings, Bedroom on Main Level, Primary Suite, Walk-In Pantry, Walk-In Closet(s)
Appliances
Barbecue, Convection Oven, Dishwasher, Gas Range, Gas Water Heater, Microwave, Refrigerator, Range Hood, Dryer, Washer
Exterior
- ExteriorDrywall, Stucco
- Exterior FeaturesBarbecue, Rain Gutters
- RoofTile
- ConstructionDrywall, Stucco
- FoundationConcrete Perimeter
Lot Description
Corner Lot, Cul-De-Sac, Landscaped, Near Park, Sprinkler System
Windows
Double Pane Windows, Drapes, Shutters
School Information
- DistrictIrvine Unified
- ElementaryPlaza Vista
- MiddlePlaza Vista
- HighIrvine
Additional Information
- Date ListedOctober 22nd, 2025
- Days on Market32
- HOA Fees82
- HOA Fees Freq.Monthly
Listing Details
- AgentJunlin Lu
- OfficeJC Pacific Corp
Junlin Lu, JC Pacific Corp.
Based on information from California Regional Multiple Listing Service, Inc. as of November 24th, 2025 at 8:25am PST. This information is for your personal, non-commercial use and may not be used for any purpose other than to identify prospective properties you may be interested in purchasing. Display of MLS data is usually deemed reliable but is NOT guaranteed accurate by the MLS. Buyers are responsible for verifying the accuracy of all information and should investigate the data themselves or retain appropriate professionals. Information from sources other than the Listing Agent may have been included in the MLS data. Unless otherwise specified in writing, Broker/Agent has not and will not verify any information obtained from other sources. The Broker/Agent providing the information contained herein may or may not have been the Listing and/or Selling Agent.



