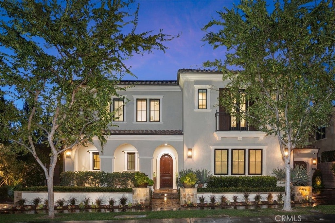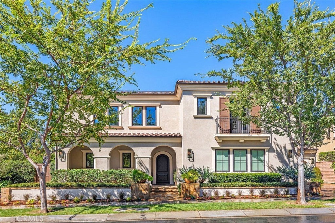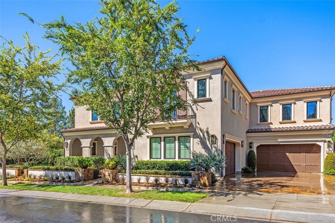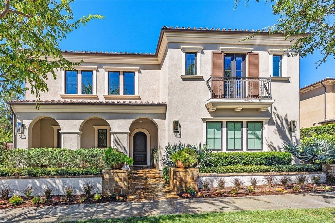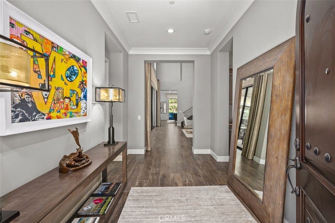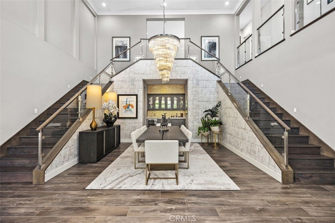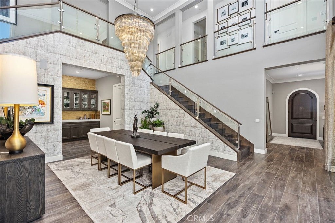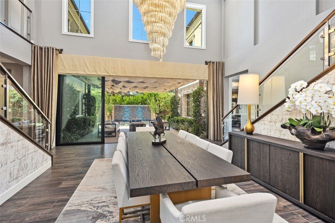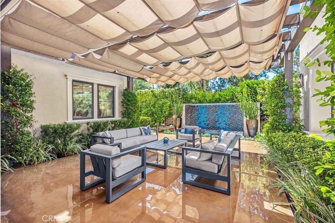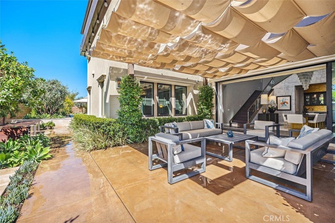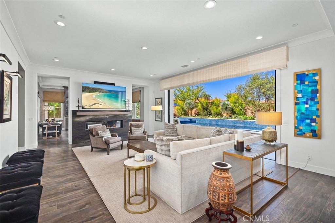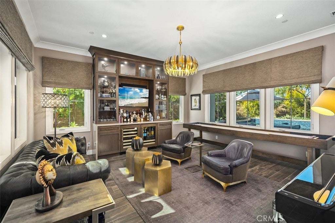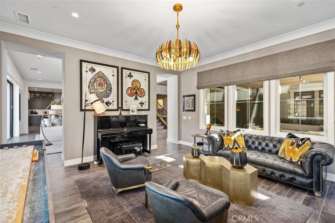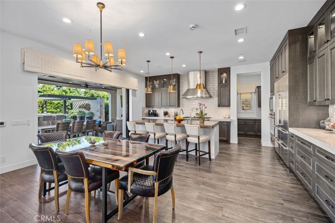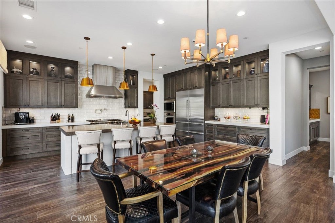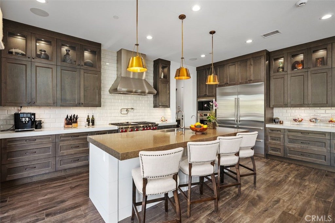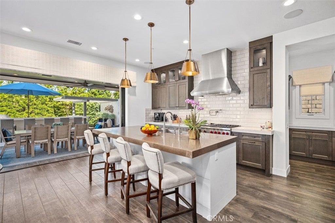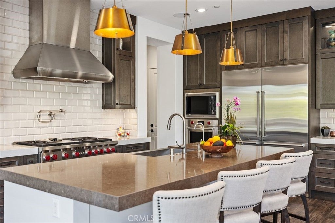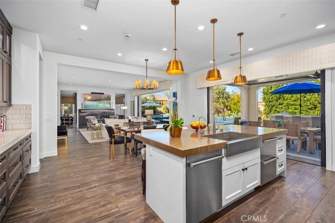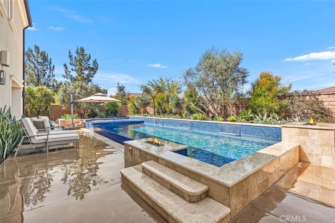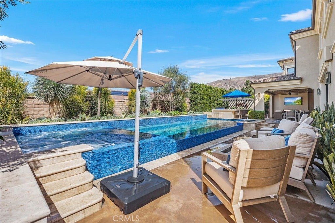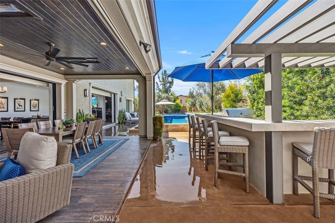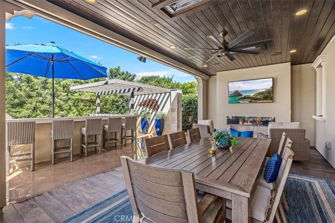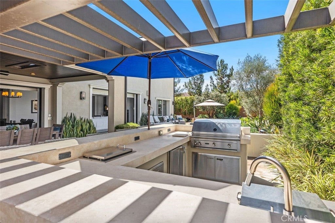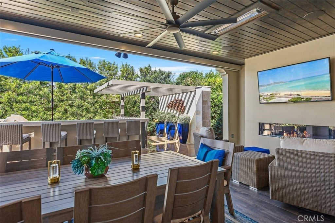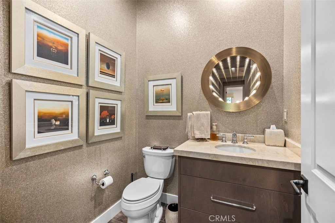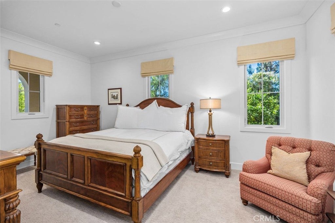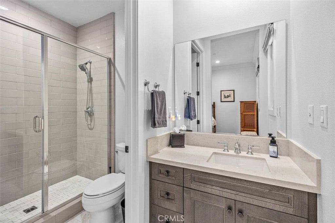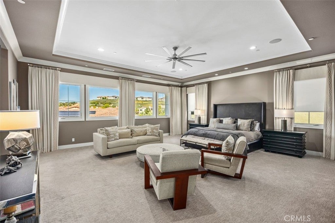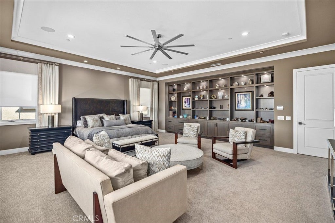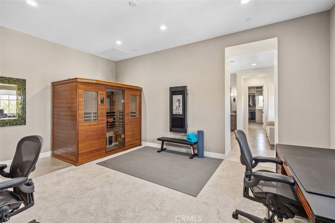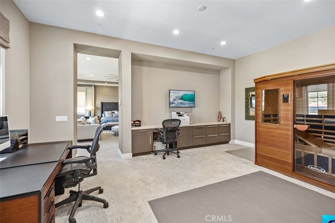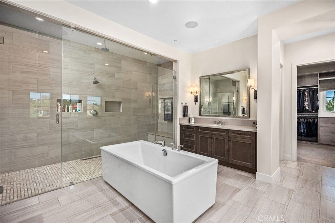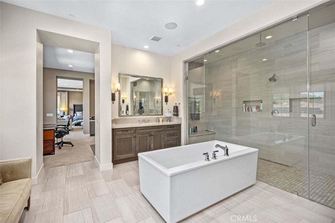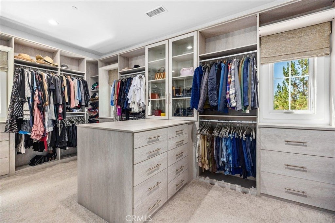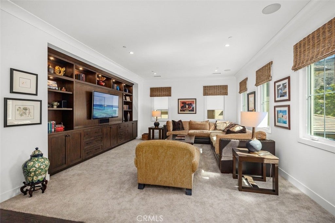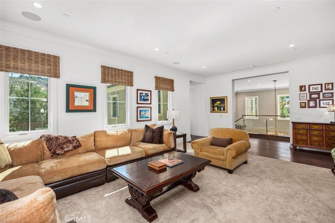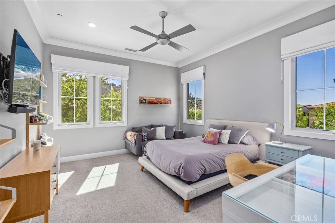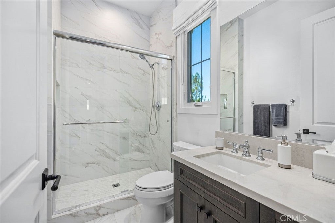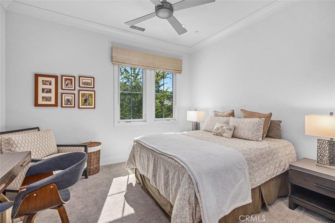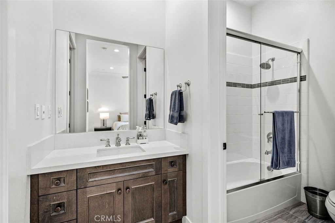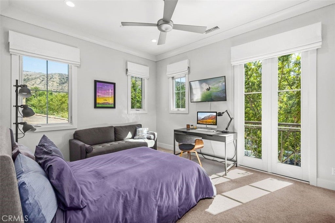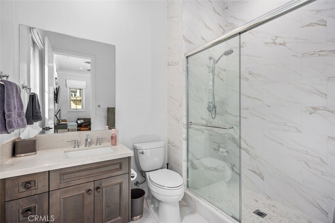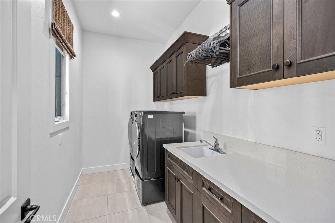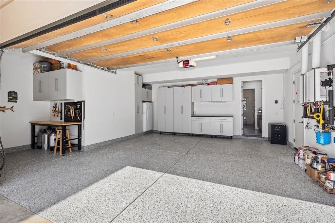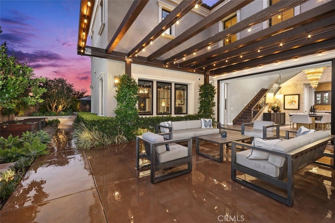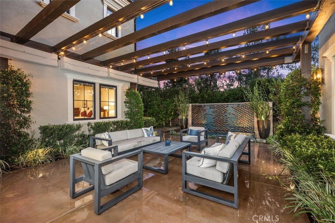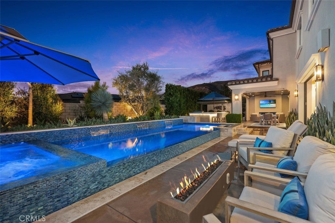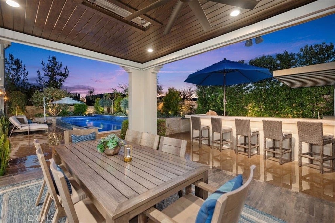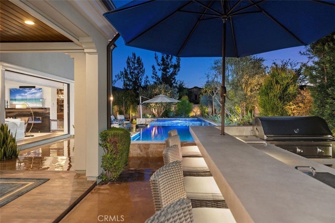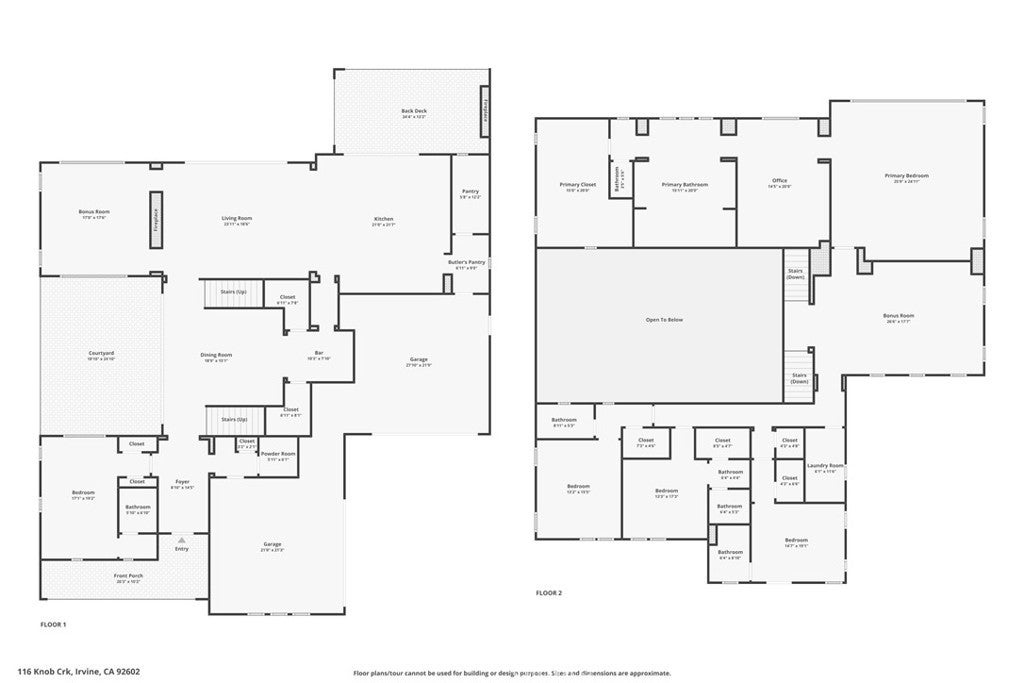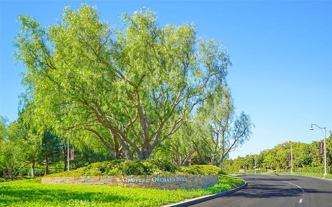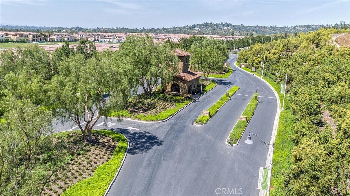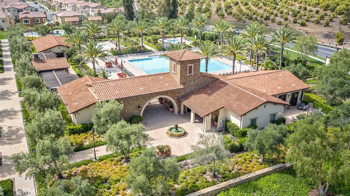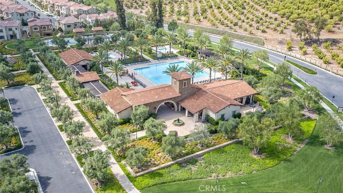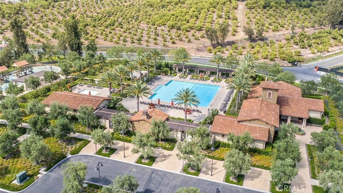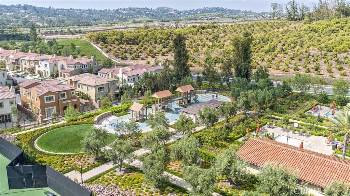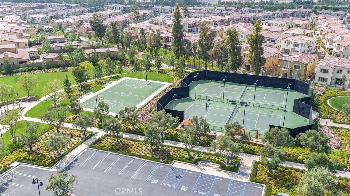- 5 Beds
- 6 Baths
- 6,029 Sqft
- ¼ Acres
116 Knob Creek
Nestled Amongst Tranquil Avocado Orchards and Rolling Hills, This Extraordinary Alta Vista Residence Embodies the Pinnacle of Modern California Luxury. Perched on an elevated corner lot with commanding hillside views, 116 Knob Creek rests within the exclusive Vistas enclave at The Groves of Orchard Hills. Boasting over $1 million in interior and exterior upgrades, this modern architectural masterpiece blends refined sophistication with effortless indoor-outdoor living. From the moment you arrive, the home’s modern interpretation of Spanish Colonial architecture is framed by lush landscaping, citrus trees, and a welcoming pedestrian approach. Inside, more than 6,000 square feet of open-concept living unfolds beneath soaring ceilings, where abundant natural light connects the interiors to serene surroundings. The dramatic foyer introduces a spectacular formal dining room with clerestory windows rising over twenty feet, flanked by dual glass staircases with sleek steel accents. Perfect for entertaining, this grand space opens to a private courtyard with a tranquil wall fountain. The magnificent great room, anchored by a 60-inch stone-clad linear fireplace, flows seamlessly to a resort-style California Room designed for alfresco gatherings. The chef’s kitchen is a showpiece appointed with Sub-Zero, Wolf, and Miele appliances, dual integrated refrigerator/freezers, quartz countertops, and custom Genoa cabinetry. Multiple pocket doors dissolve the boundaries between indoor and outdoor spaces, revealing a breathtaking backyard oasis. Outdoors, enjoy a full outdoor kitchen with Lynx professional BBQ, refrigerator, icemaker, and sink all overlooking a vanishing-edge quartz pool and 100 sq. ft. spa finished in luminous blue glass tile. The dual-zone yard is framed by citrus and stone fruit trees, modern planters, and inviting lounge spaces perfect for poolside evenings. A main-level guest suite provides comfort and privacy, while four ensuite bedrooms reside upstairs. The luxurious primary suite captures sweeping hillside views reminiscent of the Tuscan countryside, featuring a spa-inspired bath, private retreat, and expansive walk-in closet. A spacious bonus room with a built-in media center completes the upper level. Additional highlights include a rare four-car garage with epoxy floors and custom cabinetry, designer lighting, Baldwin hardware, luxury flooring, and a comprehensive smart-home system with cameras, automated shades, and LED mood lighting.
Essential Information
- MLS® #OC25245680
- Price$8,298,800
- Bedrooms5
- Bathrooms6.00
- Full Baths5
- Half Baths1
- Square Footage6,029
- Acres0.25
- Year Built2018
- TypeResidential
- Sub-TypeSingle Family Residence
- StatusActive
Community Information
- Address116 Knob Creek
- AreaOH - Orchard Hills
- SubdivisionAlta Vista
- CityIrvine
- CountyOrange
- Zip Code92602
Amenities
- Parking Spaces6
- # of Garages4
- Has PoolYes
Amenities
Clubhouse, Controlled Access, Sport Court, Fire Pit, Meeting Room, Management, Outdoor Cooking Area, Barbecue, Picnic Area, Playground, Pool, Pet Restrictions, Recreation Room, Guard, Spa/Hot Tub, Security, Tennis Court(s), Trail(s)
Utilities
Cable Available, Electricity Connected, Natural Gas Connected, Phone Available, Sewer Connected, Underground Utilities, Water Connected
Parking
Direct Access, Driveway Level, Driveway, Garage, Garage Door Opener, Oversized, Side By Side, Storage
Garages
Direct Access, Driveway Level, Driveway, Garage, Garage Door Opener, Oversized, Side By Side, Storage
View
Hills, Mountain(s), Orchard, Peek-A-Boo
Pool
Community, Filtered, Heated, Infinity, In Ground, Private, Salt Water, Association
Interior
- InteriorTile
- HeatingCentral, Natural Gas
- CoolingCentral Air, Dual
- FireplaceYes
- FireplacesFamily Room, Outside
- # of Stories2
- StoriesTwo
Interior Features
Breakfast Bar, Built-in Features, Breakfast Area, Ceiling Fan(s), Crown Molding, Cathedral Ceiling(s), Coffered Ceiling(s), Separate/Formal Dining Room, High Ceilings, Multiple Staircases, Open Floorplan, Pantry, Quartz Counters, Recessed Lighting, Storage, Smart Home, Two Story Ceilings, Unfurnished, Wired for Data, Bar, Wired for Sound
Appliances
SixBurnerStove, Built-In Range, Barbecue, Convection Oven, Double Oven, Dishwasher, ENERGY STAR Qualified Appliances, ENERGY STAR Qualified Water Heater, Gas Cooktop, Disposal, Gas Oven, Gas Range, Gas Water Heater, Hot Water Circulator, Ice Maker, Microwave, Refrigerator, Range Hood, Self Cleaning Oven, Tankless Water Heater, Vented Exhaust Fan
Exterior
- ExteriorStucco
- RoofTile
- ConstructionStucco
- FoundationSlab
Exterior Features
Barbecue, Lighting, Rain Gutters, Fire Pit
Lot Description
Back Yard, Corner Lot, Drip Irrigation/Bubblers, Front Yard, Garden, Sprinklers In Rear, Sprinklers In Front, Landscaped, Sprinklers Timer, Sprinklers On Side, Sprinkler System, Yard
Windows
Casement Window(s), Custom Covering(s), Double Pane Windows, Drapes, ENERGY STAR Qualified Windows, Screens
School Information
- DistrictTustin Unified
- ElementaryOther
- MiddleOrchard Hills
- HighBeckman
Additional Information
- Date ListedOctober 19th, 2025
- Days on Market14
- HOA Fees385
- HOA Fees Freq.Monthly
Listing Details
- AgentMatthew Ingalls
- OfficeColdwell Banker Realty
Matthew Ingalls, Coldwell Banker Realty.
Based on information from California Regional Multiple Listing Service, Inc. as of November 13th, 2025 at 6:15am PST. This information is for your personal, non-commercial use and may not be used for any purpose other than to identify prospective properties you may be interested in purchasing. Display of MLS data is usually deemed reliable but is NOT guaranteed accurate by the MLS. Buyers are responsible for verifying the accuracy of all information and should investigate the data themselves or retain appropriate professionals. Information from sources other than the Listing Agent may have been included in the MLS data. Unless otherwise specified in writing, Broker/Agent has not and will not verify any information obtained from other sources. The Broker/Agent providing the information contained herein may or may not have been the Listing and/or Selling Agent.



