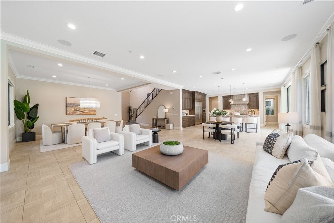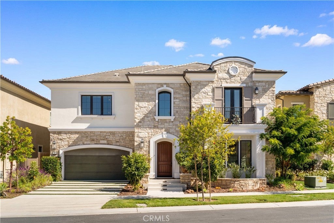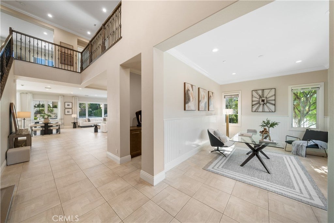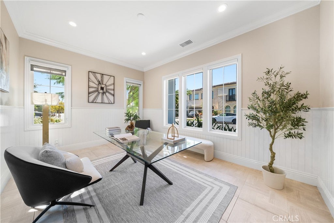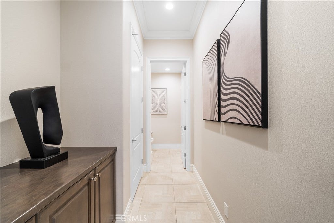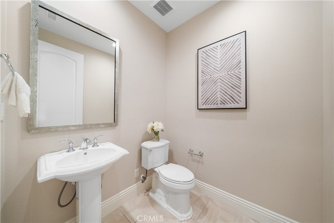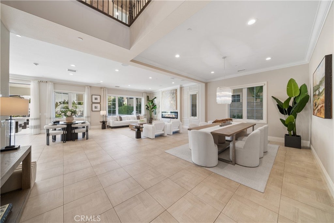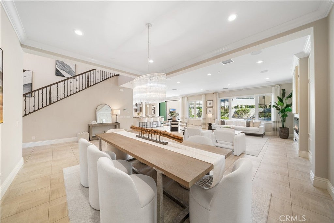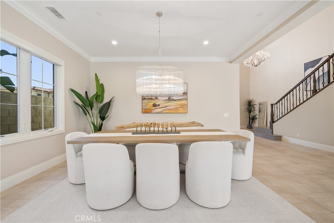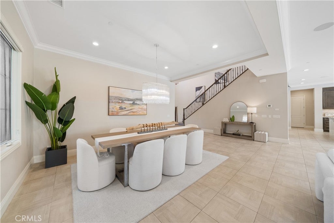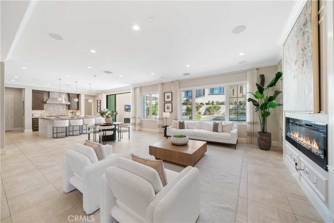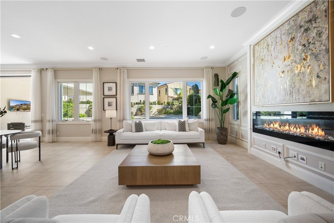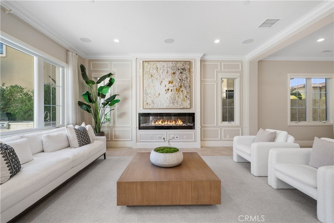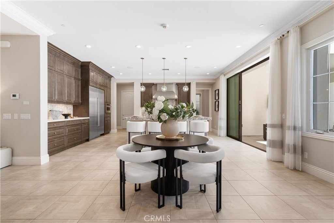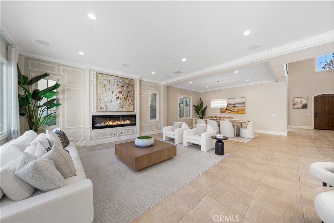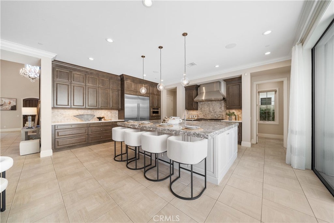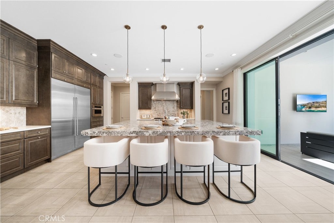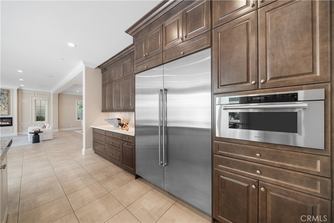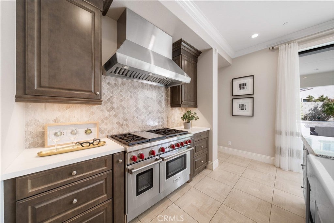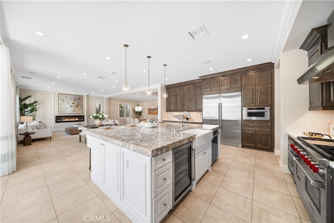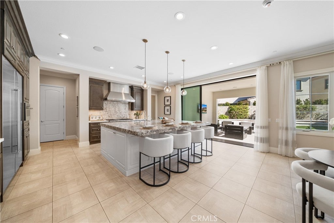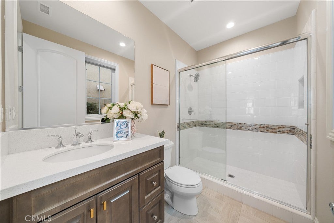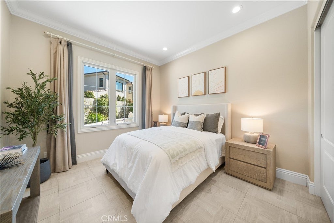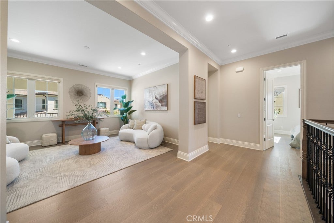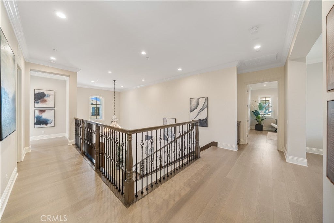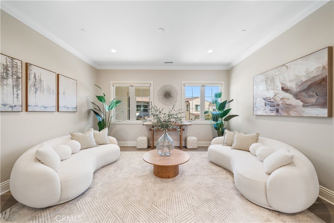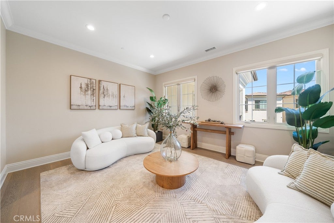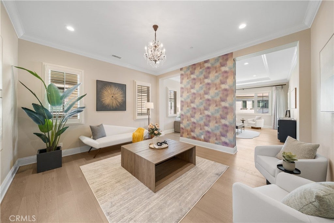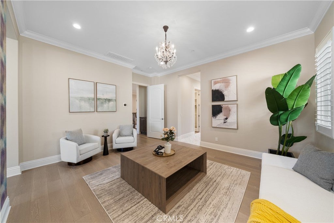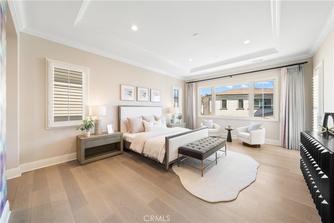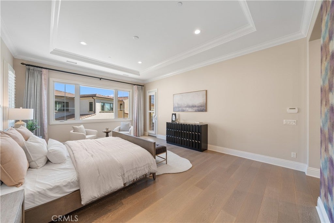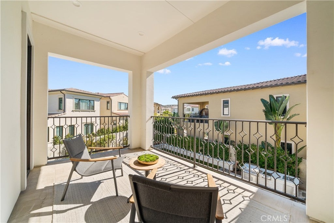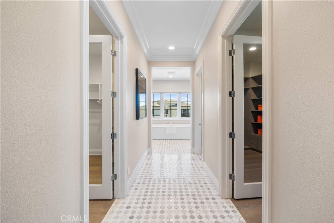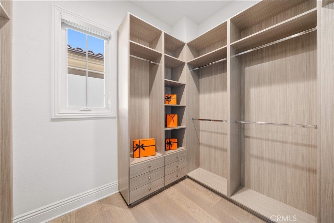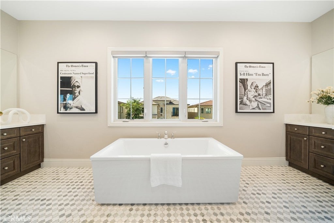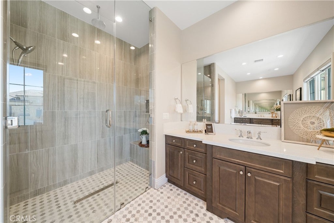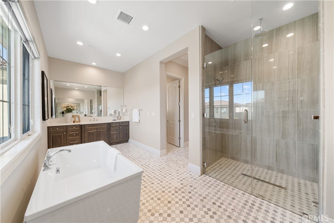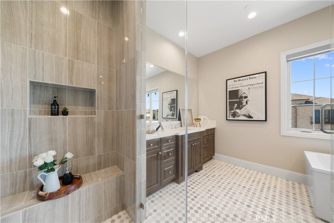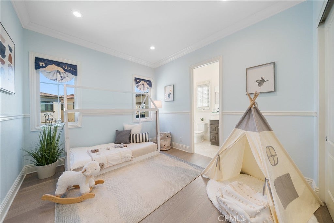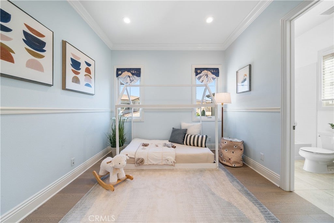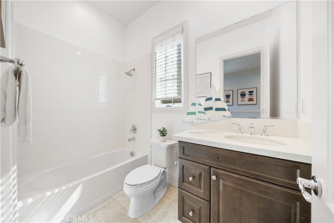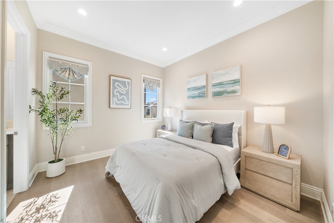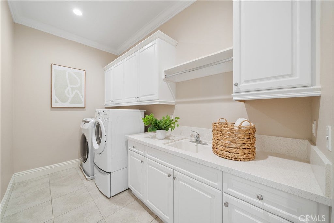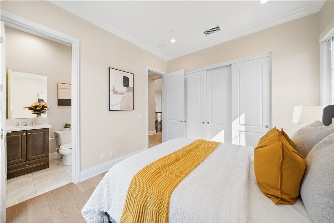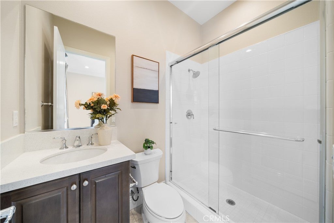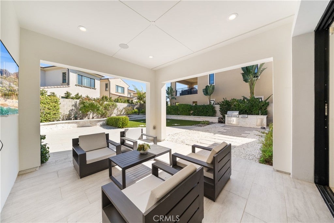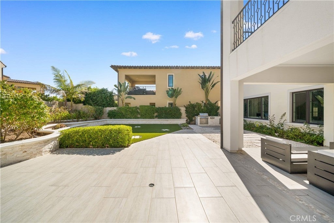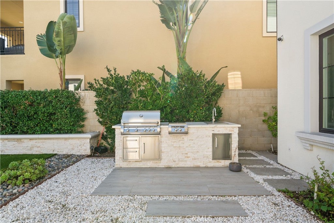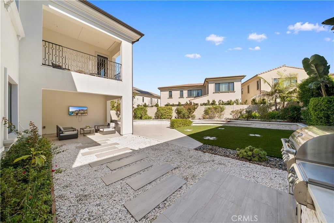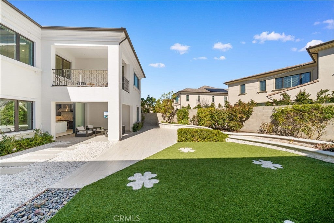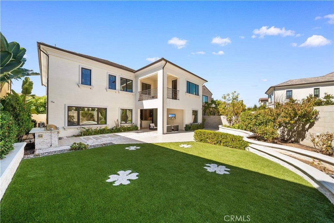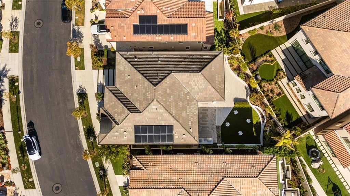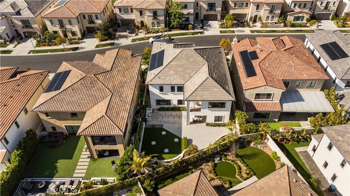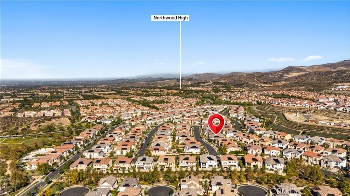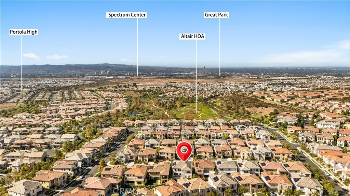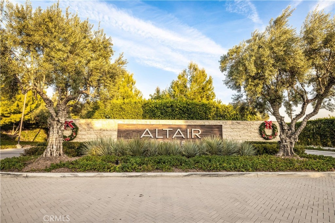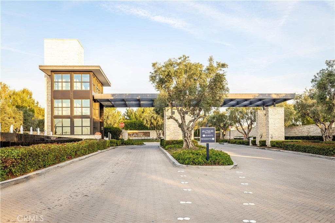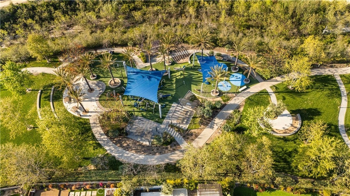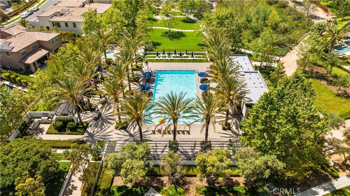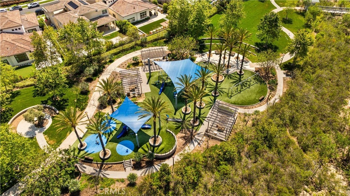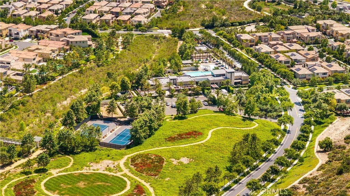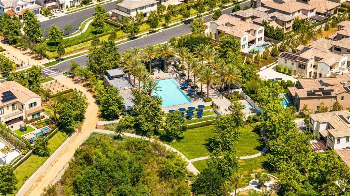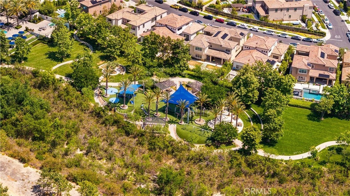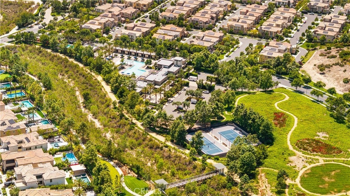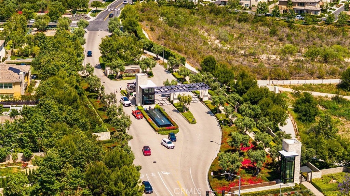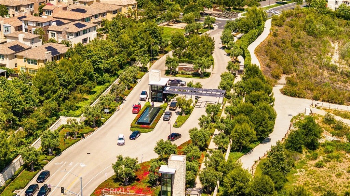- 5 Beds
- 6 Baths
- 4,500 Sqft
- .15 Acres
57 Kite
This exquisite luxury residence sits on a 6,500 sqft premium corner lot, offering exceptional privacy and abundant natural light. Designed as a professionally upgraded model home, it features an open-concept floor plan with a gourmet kitchen, expansive great room, and elegant dining area. The chef-inspired kitchen comes fully equipped with a built-in Sub-Zero refrigerator, Wolf range, professional hood, microwave, dishwasher, designer backsplash, and premium countertops. The first floor includes an en-suite bedroom, a stylish powder room, and a spacious flex area ideal for a home office or guest suite. Upstairs, a versatile loft connects three en-suite bedrooms, including a lavish primary suite with dual walk-in closets, a spa-like bathroom with a walk-in shower, and an extended private balcony. Elegant hardwood flooring runs throughout the home, highlighting its refined craftsmanship and attention to detail. Residents enjoy exclusive access to resort-style amenities, including a private clubhouse, tennis courts, bocce ball, sports parks, and scenic walking trails.
Essential Information
- MLS® #OC25246065
- Price$4,500,000
- Bedrooms5
- Bathrooms6.00
- Full Baths5
- Half Baths1
- Square Footage4,500
- Acres0.15
- Year Built2019
- TypeResidential
- Sub-TypeSingle Family Residence
- StatusActive
Community Information
- Address57 Kite
- AreaGP - Great Park
- SubdivisionAltair
- CityIrvine
- CountyOrange
- Zip Code92618
Amenities
- Parking Spaces2
- ParkingDriveway, Garage
- # of Garages2
- GaragesDriveway, Garage
- Has PoolYes
- PoolCommunity, Association
Amenities
Bocce Court, Clubhouse, Electricity, Fire Pit, Gas, Meeting Room, Outdoor Cooking Area, Barbecue, Picnic Area, Playground, Pool, Guard, Spa/Hot Tub, Security, Tennis Court(s), Trail(s), Cable TV
Utilities
Electricity Available, Natural Gas Available, Sewer Available, Water Available
View
City Lights, Neighborhood, Courtyard
Interior
- InteriorTile, Wood
- Has BasementYes
- BasementUnfinished
- FireplaceYes
- FireplacesFamily Room
- # of Stories2
- StoriesTwo
Interior Features
Built-in Features, Balcony, Separate/Formal Dining Room, Eat-in Kitchen, High Ceilings, Open Floorplan, Pantry, Quartz Counters, Storage, Unfurnished, Bedroom on Main Level, Loft, Primary Suite, Walk-In Closet(s)
Appliances
SixBurnerStove, Built-In Range, Barbecue, Dishwasher, ENERGY STAR Qualified Appliances, ENERGY STAR Qualified Water Heater, Electric Cooktop, Electric Range, Freezer, Gas Cooktop, Disposal, Gas Oven, Gas Range, High Efficiency Water Heater, Microwave, Refrigerator, Water Softener, Water Heater, Dryer, Washer
Heating
Central, ENERGY STAR Qualified Equipment, Fireplace(s), High Efficiency, Solar, Wood
Cooling
Central Air, Electric, ENERGY STAR Qualified Equipment, High Efficiency
Exterior
- FoundationConcrete Perimeter
Lot Description
ZeroToOneUnitAcre, Corner Lot, Drip Irrigation/Bubblers, Yard
School Information
- DistrictIrvine Unified
Additional Information
- Date ListedOctober 11th, 2025
- Days on Market25
- HOA Fees398
- HOA Fees Freq.Monthly
Listing Details
- AgentAmber Wu
Office
eXp Realty of Greater Los Angeles, Inc.
Amber Wu, eXp Realty of Greater Los Angeles, Inc..
Based on information from California Regional Multiple Listing Service, Inc. as of November 18th, 2025 at 4:58pm PST. This information is for your personal, non-commercial use and may not be used for any purpose other than to identify prospective properties you may be interested in purchasing. Display of MLS data is usually deemed reliable but is NOT guaranteed accurate by the MLS. Buyers are responsible for verifying the accuracy of all information and should investigate the data themselves or retain appropriate professionals. Information from sources other than the Listing Agent may have been included in the MLS data. Unless otherwise specified in writing, Broker/Agent has not and will not verify any information obtained from other sources. The Broker/Agent providing the information contained herein may or may not have been the Listing and/or Selling Agent.



