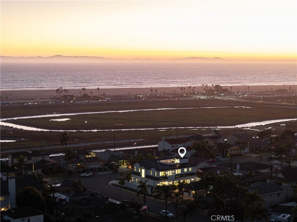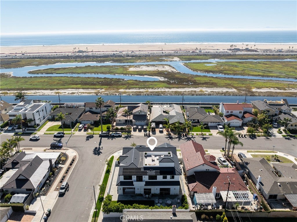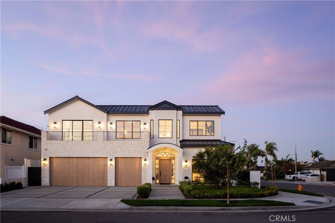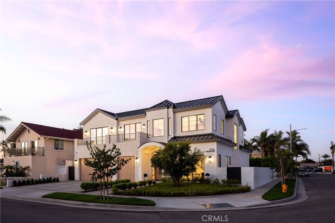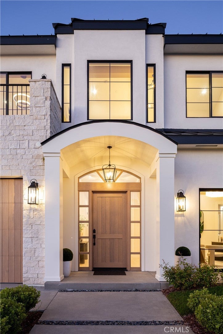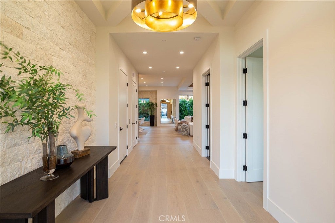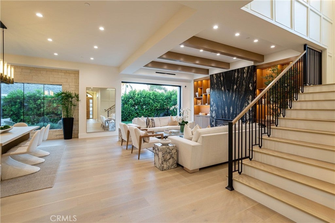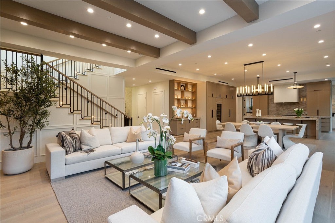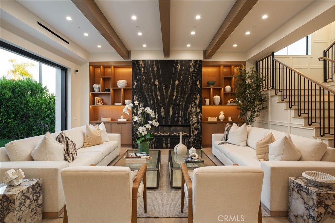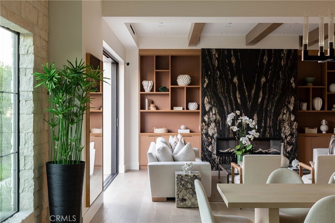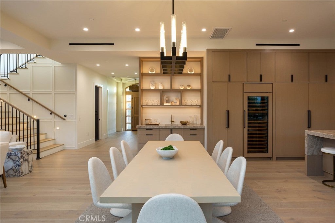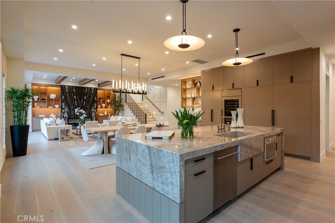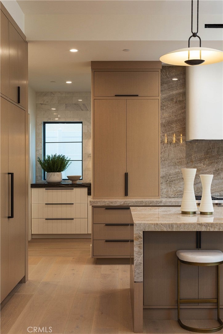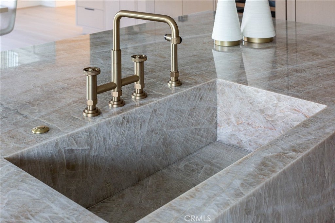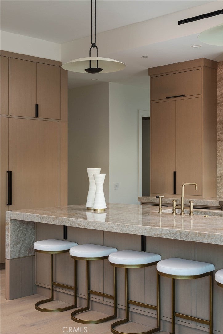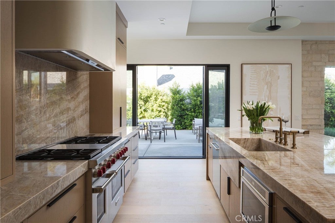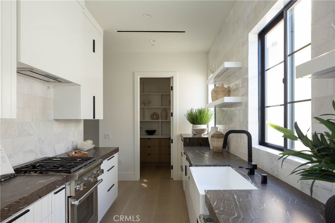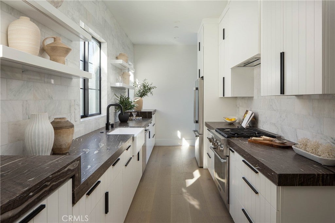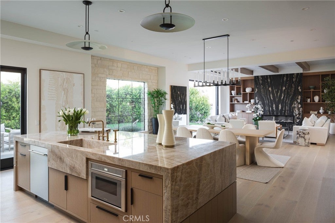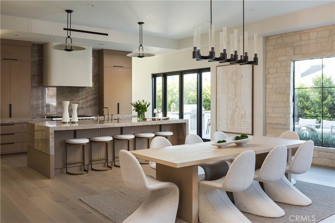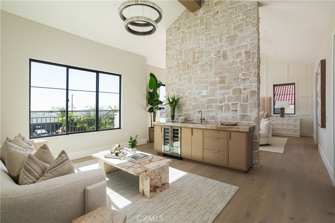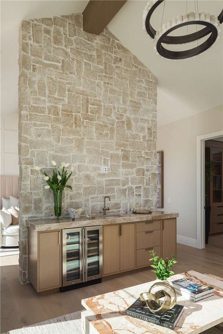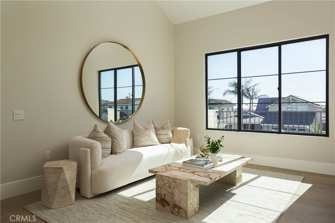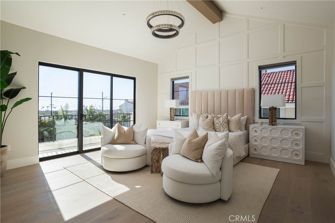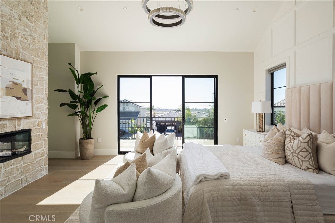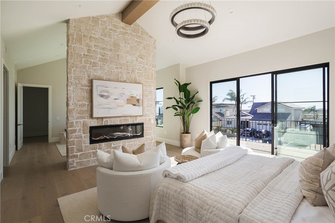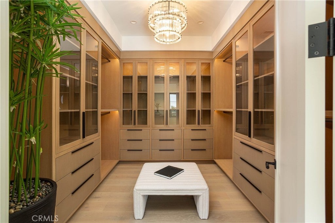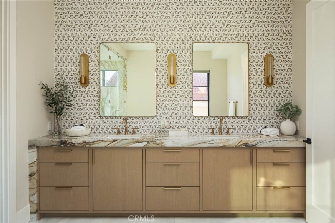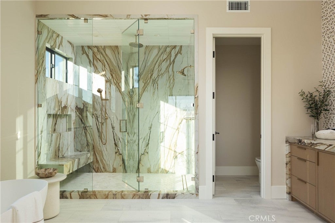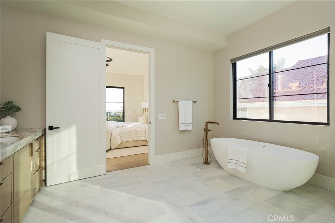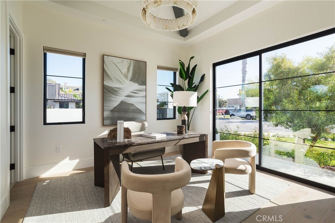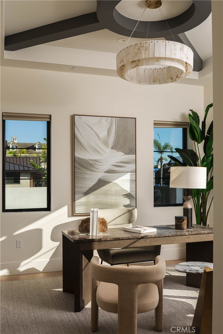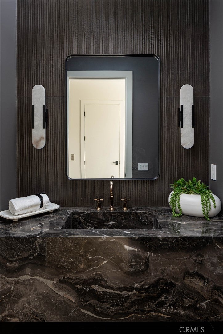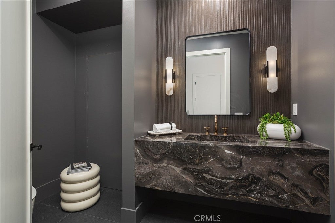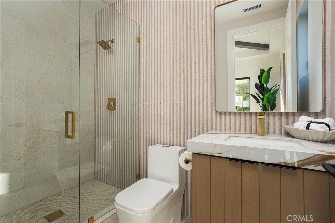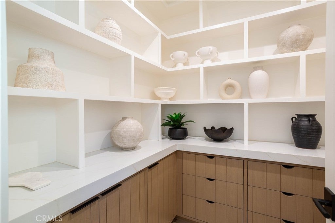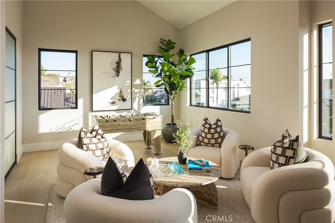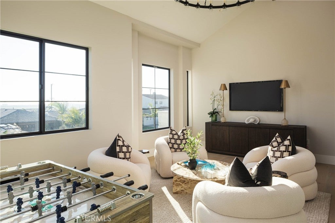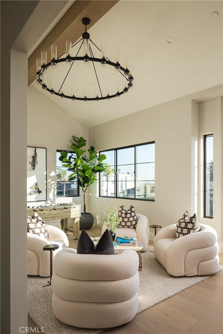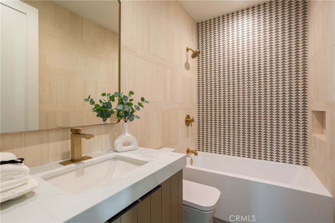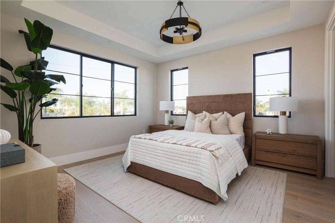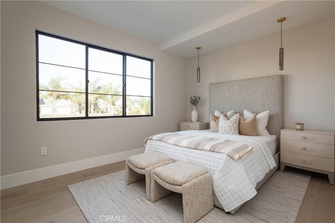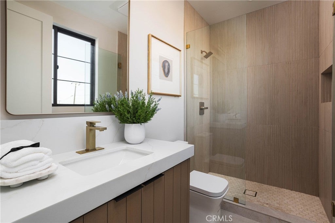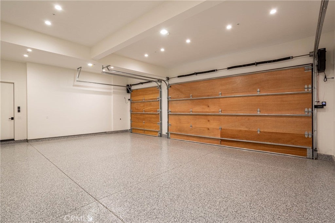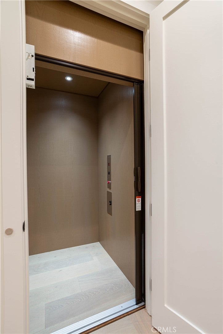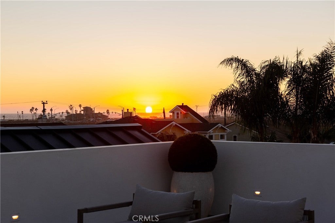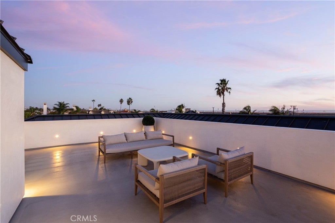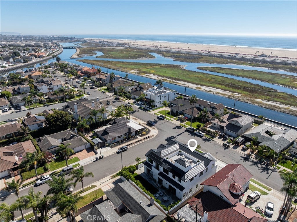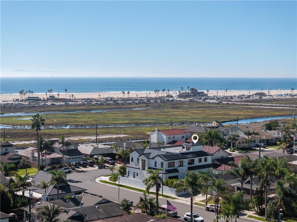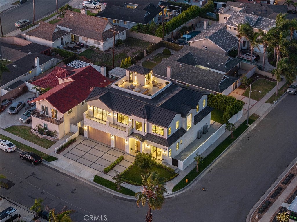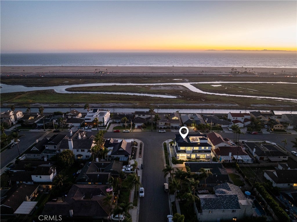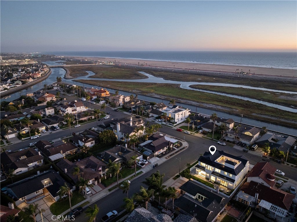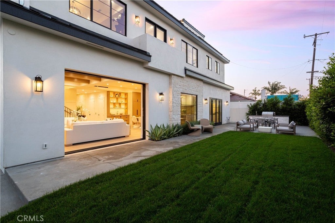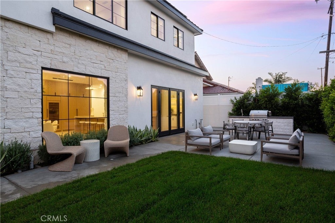- 5 Beds
- 5 Baths
- 4,912 Sqft
- .17 Acres
9121 Christine Drive
Completed in 2025, this brand-new coastal estate at 9121 Christine Drive sets a new standard for luxury in Huntington Beach. Positioned on a premier corner lot, the home offers nearly 5,000 sq. ft. of living space and a spectacular 560 sq. ft. rooftop deck with unobstructed ocean views. Designed with both form and function in mind, it combines timeless architectural detail with state-of-the-art construction and absolutely premium materials. Step inside to soaring 11-foot ceilings adorned with custom wood beams, wide-plank European white oak flooring, and natural light streaming through Milgard windows and French doors. Indoor and outdoor living flow seamlessly thanks to a dramatic La Cantina pocket door that opens to the main entertaining space, anchored by a Belvedere book-matched marble fireplace. The main kitchen showcases white oak cabinetry, Taj Mahal quartzite counters, a 72” Sub-Zero refrigerator, 48” Wolf range, and Sub-Zero wine fridge. A separate butler’s kitchen, with Thermador appliances and a walk-in pantry, ensures effortless hosting. The primary suite is a true retreat with vaulted ceilings, a stone fireplace, alabaster marble chandeliers, and a 30-foot balcony capturing ocean breezes. Its spa-inspired bath boasts full-slab marble shower walls, a custom double vanity with Brizo polished gold fixtures, and a boutique-style walk-in closet with illuminated white oak cabinetry. Additional highlights include a three-car garage with custom rift oak doors, an elevator servicing all levels, two laundry rooms, a solar system, and a durable metal roof. Designer guest baths feature Porcelanosa and Ann Sacks tile, while a Taj Mahal quartzite wet bar adds sophistication to the entertaining level. With no expense spared and every finish hand-selected, this one-of-a-kind residence blends architectural excellence with unmatched coastal living—moments from the sand and surf of Huntington Beach.
Essential Information
- MLS® #OC25246575
- Price$5,250,000
- Bedrooms5
- Bathrooms5.00
- Full Baths4
- Half Baths1
- Square Footage4,912
- Acres0.17
- Year Built2025
- TypeResidential
- Sub-TypeSingle Family Residence
- StyleModern
- StatusActive
Community Information
- Address9121 Christine Drive
- Area14 - South Huntington Beach
- SubdivisionNewport West (NEWP)
- CityHuntington Beach
- CountyOrange
- Zip Code92646
Amenities
- Parking Spaces6
- # of Garages3
- ViewOcean, Panoramic
- PoolNone
Utilities
Cable Available, Electricity Connected, Natural Gas Connected, Phone Available, Sewer Connected, Water Connected
Parking
Door-Multi, Driveway, Garage Faces Front, Garage
Garages
Door-Multi, Driveway, Garage Faces Front, Garage
Interior
- InteriorTile, Wood
- HeatingCentral
- CoolingCentral Air
- FireplaceYes
- FireplacesLiving Room, Primary Bedroom
- # of Stories2
- StoriesTwo
Interior Features
Ceiling Fan(s), Elevator, High Ceilings, Recessed Lighting, Bedroom on Main Level, Primary Suite, Walk-In Pantry, Walk-In Closet(s)
Appliances
SixBurnerStove, Built-In Range, Dishwasher, Freezer, Gas Oven, Gas Range, Gas Water Heater, Ice Maker, Microwave, Water To Refrigerator, Water Heater
Exterior
- Exterior FeaturesLighting
- WindowsDouble Pane Windows
- RoofMetal
- FoundationSlab
Lot Description
Corner Lot, Front Yard, Street Level
School Information
- DistrictHuntington Beach Union High
- ElementaryEader
- MiddleSowers
- HighEdison
Additional Information
- Date ListedOctober 15th, 2025
- Days on Market24
Listing Details
- AgentJody Clegg
- OfficeCompass
Jody Clegg, Compass.
Based on information from California Regional Multiple Listing Service, Inc. as of November 17th, 2025 at 12:25am PST. This information is for your personal, non-commercial use and may not be used for any purpose other than to identify prospective properties you may be interested in purchasing. Display of MLS data is usually deemed reliable but is NOT guaranteed accurate by the MLS. Buyers are responsible for verifying the accuracy of all information and should investigate the data themselves or retain appropriate professionals. Information from sources other than the Listing Agent may have been included in the MLS data. Unless otherwise specified in writing, Broker/Agent has not and will not verify any information obtained from other sources. The Broker/Agent providing the information contained herein may or may not have been the Listing and/or Selling Agent.



