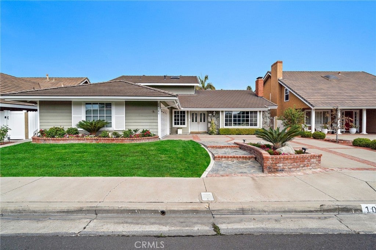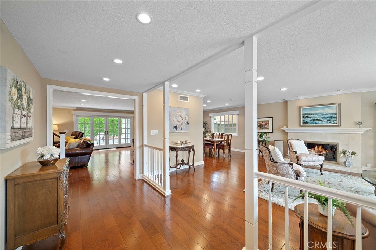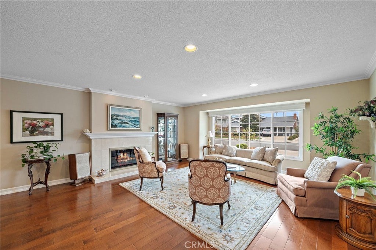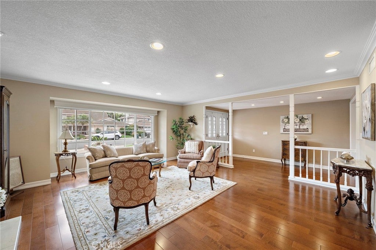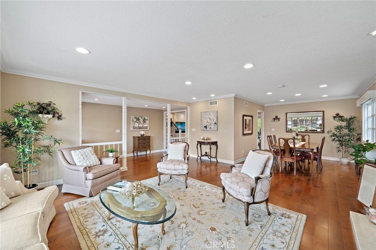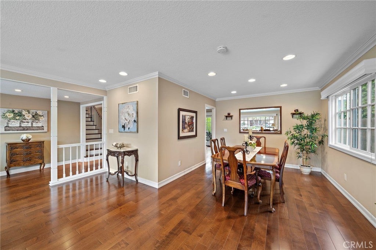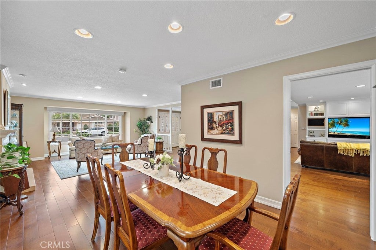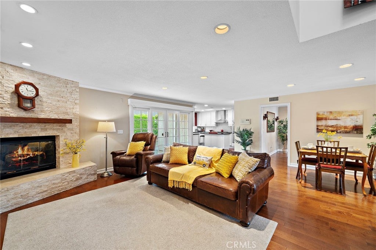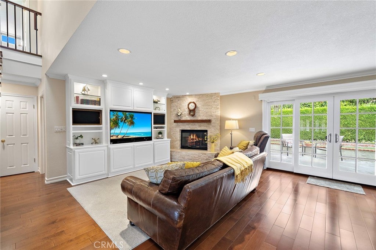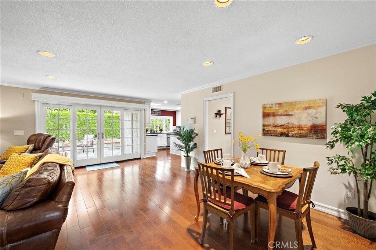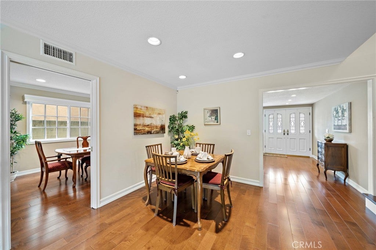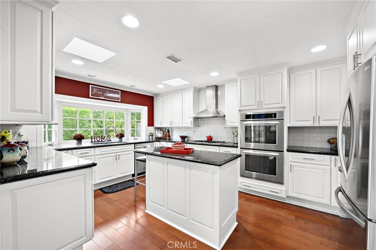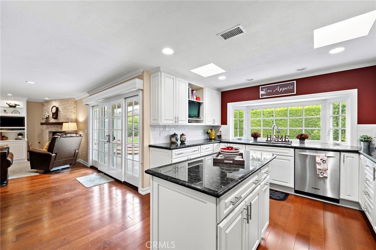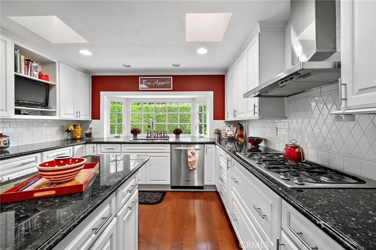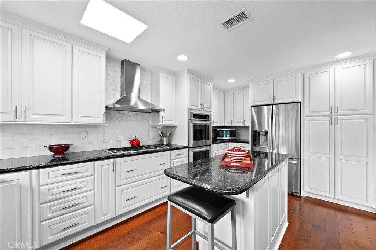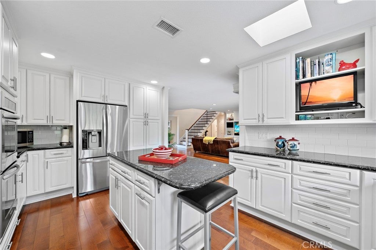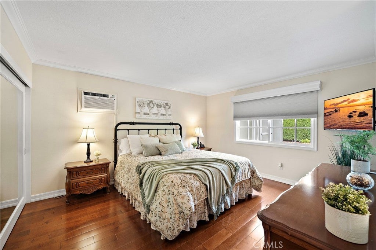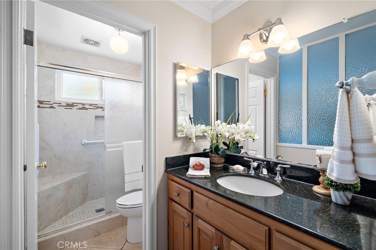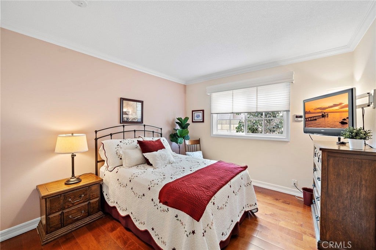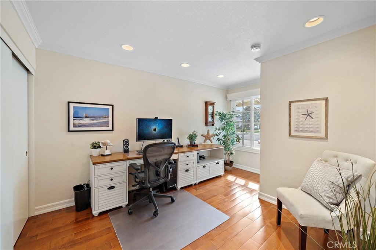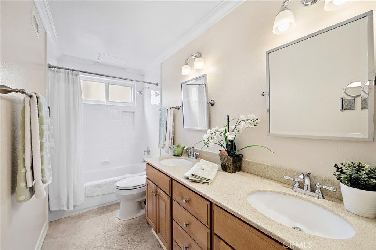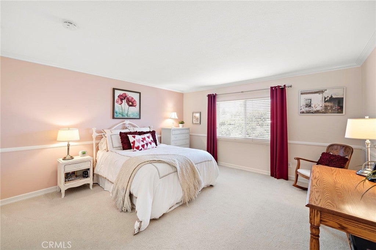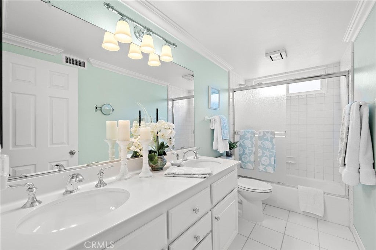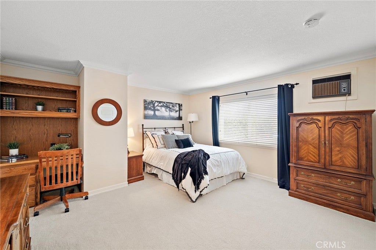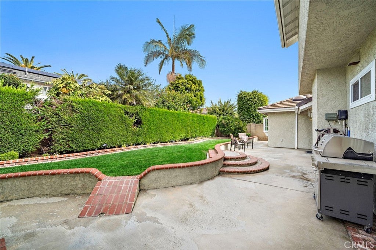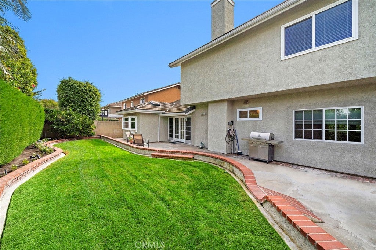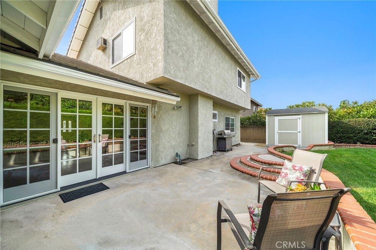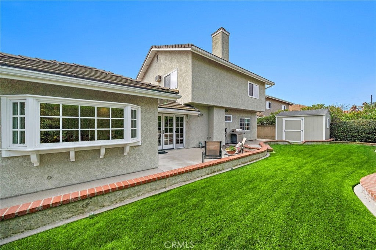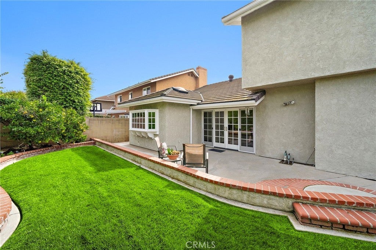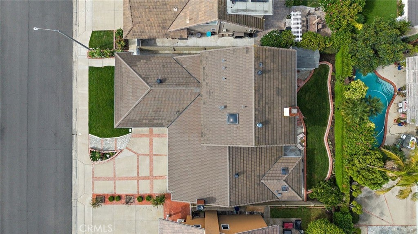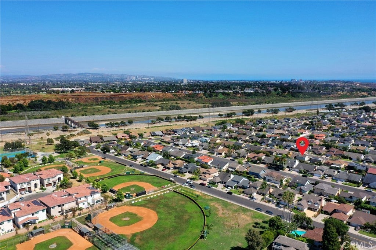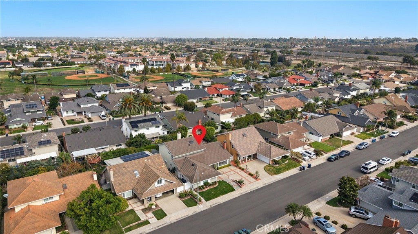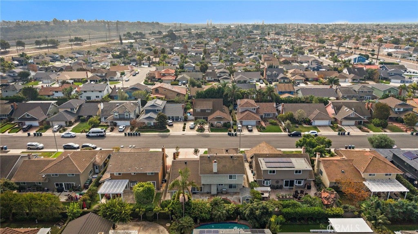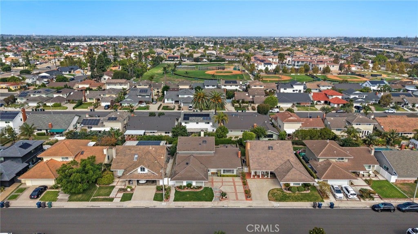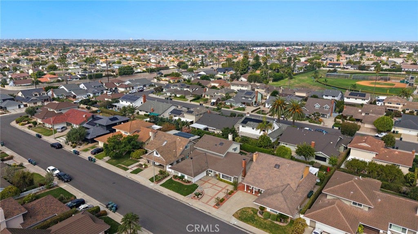- 5 Beds
- 3 Baths
- 2,836 Sqft
- .15 Acres
10101 Theseus Drive
Located Just Moments From The Neighborhood Park And Bike Trail, This Stunning Residence Offers 5 Bedrooms, 3 Bathrooms, And Over 2,800 Sq. Ft. Of Thoughtfully Designed Open Concept Living Space — Including A Primary Suite Conveniently Located On The Main Level. The Downstairs Showcases Custom Hardwood Flooring, Recessed Lighting, Crown Molding, and French Dual Pane Windows, French Doors, and Custom Silhouette Blinds. This Magnificent Estate-Style Home Boasts Gorgeous Curb Appeal with Brick Hardscape and Professional Landscaping. Double Entry Doors Open to a Formal Foyer, Elegant Formal Living Room with Marble Fireplace and Formal Dining Room which Flows Seamlessly into the Large Family Room with a Cozy Raised Hearth Fireplace, Custom Built-In Entertainment Center, and Breakfast Nook. The Gourmet Kitchen Has Been Professionally Expanded And Remodeled With Granite Countertops, Subway Tile Backsplash, Soft-Closing White Shaker Cabinetry, Stainless Steel Appliances, Skylights, And A Custom Island With Bar Seating. A Large Bay Window Overlooks The Garden, Flooding The Space With Natural Light. Also On The Main Floor Are Two Highly Desirable Guest Bedrooms And A Full Bath with Dual Sinks. Upstairs, You’ll Find Two Oversized Bedrooms, One with Built-In Desk, and A Full Guest Bath with Dual Sinks. Additionally there is a Gigantic Walk-In Storage Closet which Could Almost be a Bonus Room. Additional Highlights Include Dual-Pane Windows Throughout, Central Air Conditioning And Heating, Copper Plumbing, Raised Panel Interior Doors, Mirrored Closets, And Direct Access To A Fully Finished Garage Complete With Abundant Storage, A Workbench, Pull-Down Attic Access, And Epoxy Flooring. Conveniently Located Near Beach, Shopping, Parks, And Award-Winning Schools, This Home Truly Reflects Pride Of Ownership.
Essential Information
- MLS® #OC25247920
- Price$1,849,900
- Bedrooms5
- Bathrooms3.00
- Full Baths3
- Square Footage2,836
- Acres0.15
- Year Built1966
- TypeResidential
- Sub-TypeSingle Family Residence
- StyleTraditional
- StatusActive Under Contract
Community Information
- Address10101 Theseus Drive
- Area14 - South Huntington Beach
- SubdivisionSuburbia Park (SUBU)
- CityHuntington Beach
- CountyOrange
- Zip Code92646
Amenities
- Parking Spaces2
- # of Garages2
- ViewNeighborhood
- PoolNone
Utilities
Electricity Connected, Natural Gas Connected, Sewer Connected, Water Connected
Parking
Concrete, Direct Access, Door-Single, Driveway, Garage, Garage Door Opener, Oversized, Garage Faces Side
Garages
Concrete, Direct Access, Door-Single, Driveway, Garage, Garage Door Opener, Oversized, Garage Faces Side
Interior
- InteriorCarpet, Tile, Wood
- HeatingCentral
- FireplaceYes
- # of Stories2
- StoriesTwo
Interior Features
Breakfast Bar, Built-in Features, Crown Molding, Separate/Formal Dining Room, Granite Counters, High Ceilings, Open Floorplan, Recessed Lighting, Bedroom on Main Level, Main Level Primary, Primary Suite, Solid Surface Counters
Appliances
Built-In Range, Double Oven, Dishwasher, Disposal, Gas Oven, Gas Range, Ice Maker, Microwave, Refrigerator, Range Hood, Tankless Water Heater, Vented Exhaust Fan
Cooling
Central Air, Wall/Window Unit(s)
Fireplaces
Family Room, Living Room, Wood Burning, Gas Starter
Exterior
- ExteriorCopper Plumbing
- Exterior FeaturesBrick Driveway
- RoofTile
- ConstructionCopper Plumbing
- FoundationSlab
Lot Description
Front Yard, Sprinklers In Rear, Sprinklers In Front, Landscaped, Near Park
Windows
Double Pane Windows, Skylight(s), Custom Covering(s), French/Mullioned
School Information
- DistrictHuntington Beach Union High
- ElementaryHawes
- MiddleSowers
- HighEdison
Additional Information
- Date ListedOctober 29th, 2025
- Days on Market12
Listing Details
- AgentJoan Hawley-verstraete
- OfficeFirst Team Real Estate
Price Change History for 10101 Theseus Drive, Huntington Beach, (MLS® #OC25247920)
| Date | Details | Change |
|---|---|---|
| Status Changed from Active to Active Under Contract | – |
Joan Hawley-verstraete, First Team Real Estate.
Based on information from California Regional Multiple Listing Service, Inc. as of November 10th, 2025 at 2:21am PST. This information is for your personal, non-commercial use and may not be used for any purpose other than to identify prospective properties you may be interested in purchasing. Display of MLS data is usually deemed reliable but is NOT guaranteed accurate by the MLS. Buyers are responsible for verifying the accuracy of all information and should investigate the data themselves or retain appropriate professionals. Information from sources other than the Listing Agent may have been included in the MLS data. Unless otherwise specified in writing, Broker/Agent has not and will not verify any information obtained from other sources. The Broker/Agent providing the information contained herein may or may not have been the Listing and/or Selling Agent.



