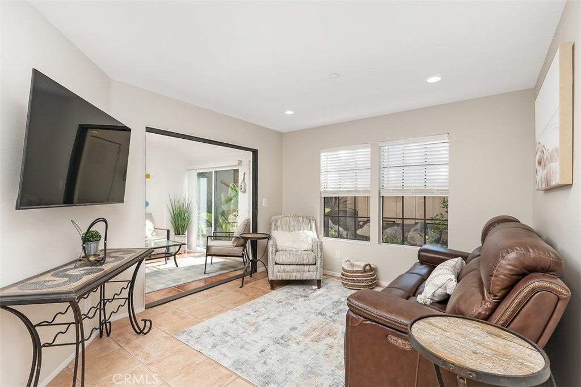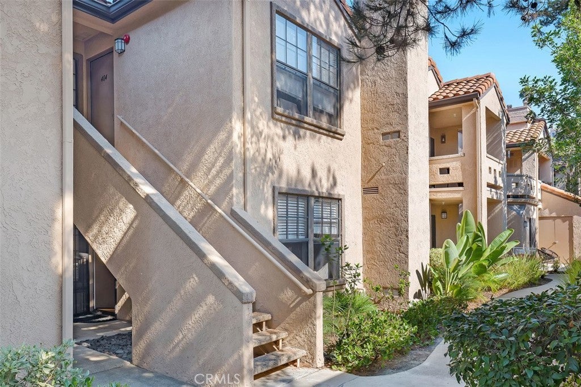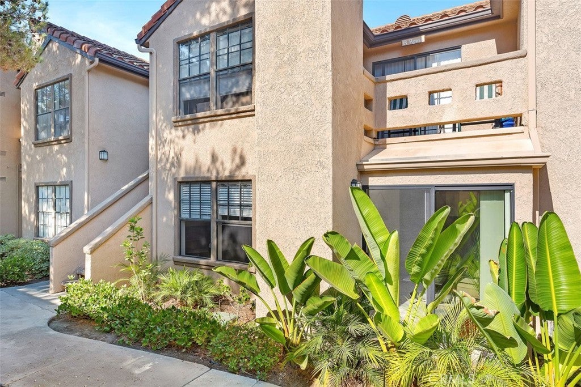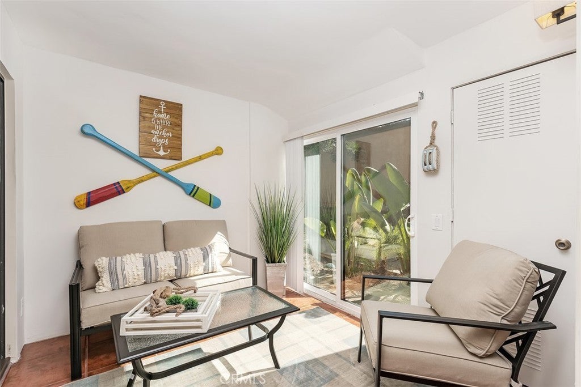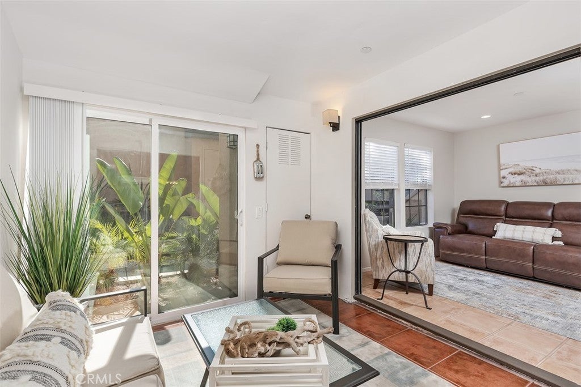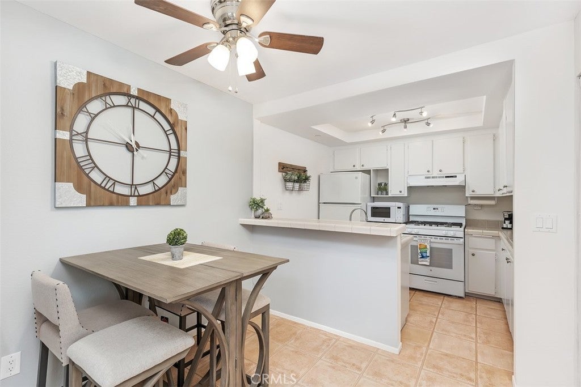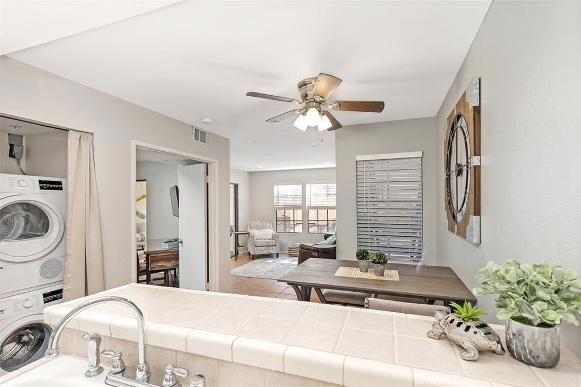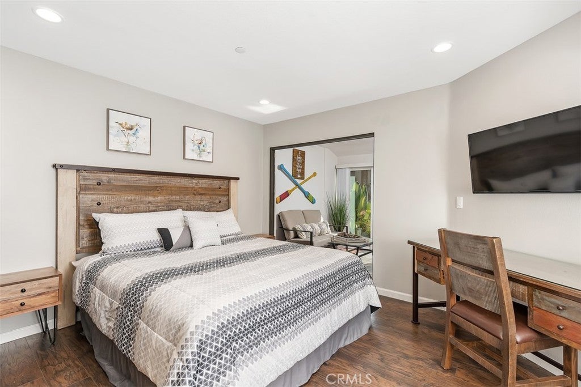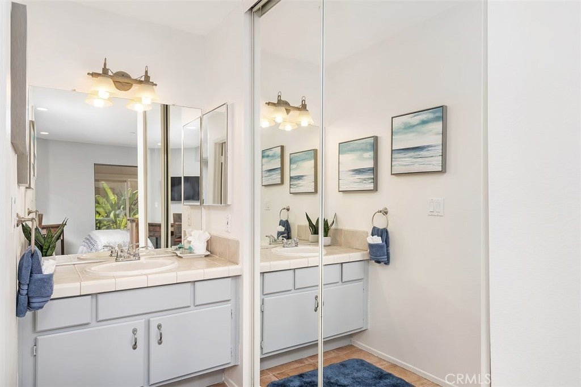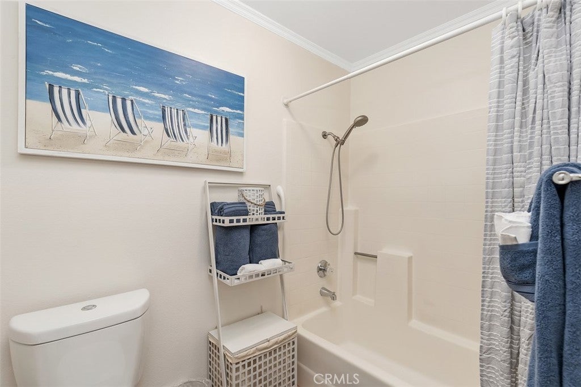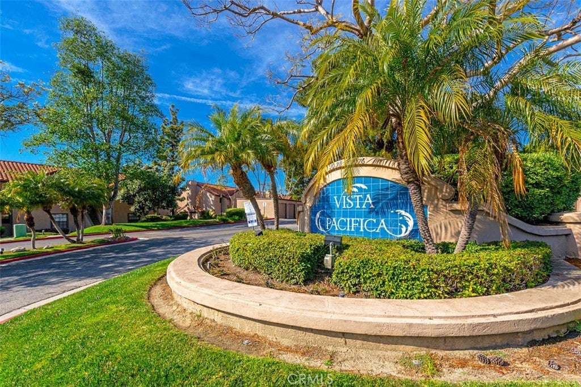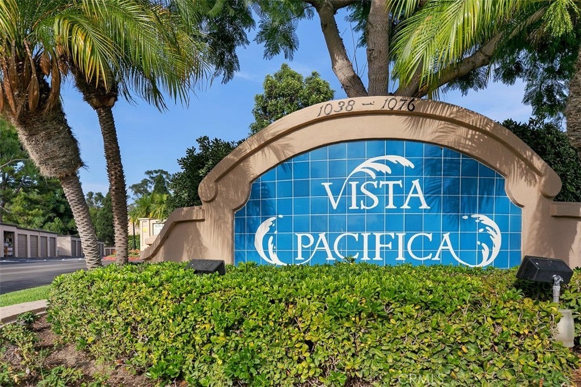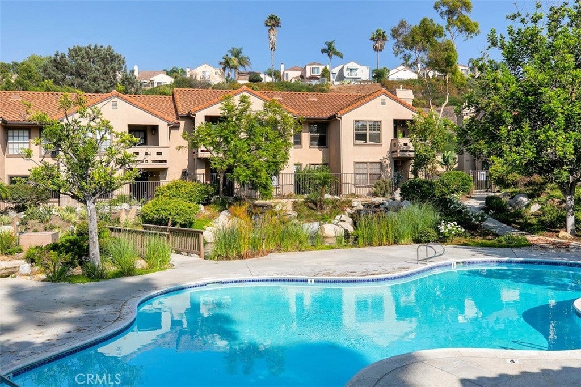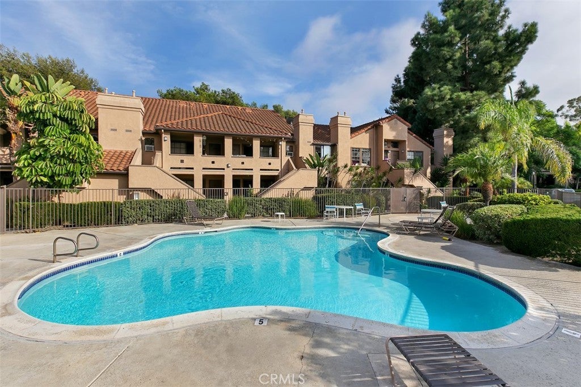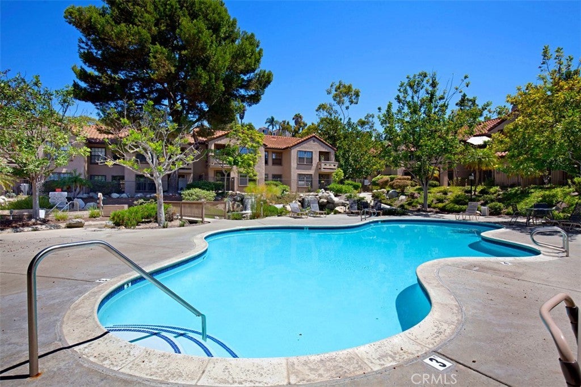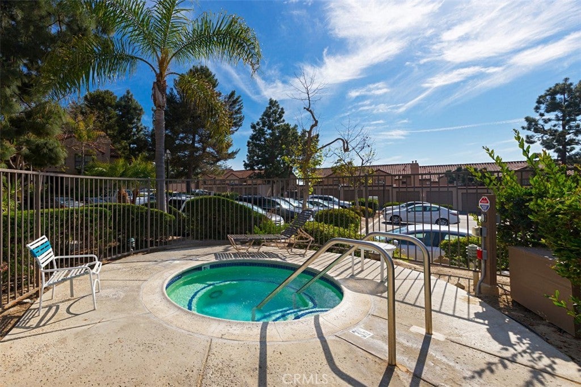- 1 Bed
- 1 Bath
- 650 Sqft
- 19 DOM
1046 Calle Del Cerro #403
This single level, no stairs FULLY FURNISHED rental is located in the Beach town of San Clemente and just minutes to well known local beaches, surfing, trails, Historic downtown shopping, fishing pier, Outlet Shopping Center, and entertainment. You'll enjoy this comfy well-lit casual condo with beach décor throughout and updated granite countertops in the kitchen and bathroom. Common grounds lushly landscaped with mature shade trees, water falls, and running streams throughout. The living room has a relaxing recliner couch and flat screen TV and opens up to the kitchen and dining area as well as the enclosed patio. The spacious bedroom has a king size bed with a mirrored dresser, office desk and additional flat screen TV in bedroom. Community pool and clubhouse nearby. Private laundry in the unit for your convenience. Utilities, HIGH SPEED internet, and cable TV included at an additional cost of $390. Rental total is $3180 per month. 1 parking pass with day time guest parking nearby. 1 car Garage can be included for an additional monthly fee, contact Agent for details. No pets or smoking allowed in the Unit. Rental term is negotiable, month to month, yearly, etc. please call listing agent
Essential Information
- MLS® #OC25248853
- Price$2,790
- Bedrooms1
- Bathrooms1.00
- Full Baths1
- Square Footage650
- Acres0.00
- Year Built1986
- TypeResidential Lease
- Sub-TypeCondominium
- StatusActive
Community Information
- Address1046 Calle Del Cerro #403
- AreaRS - Rancho San Clemente
- SubdivisionVista Pacifica (VP)
- CitySan Clemente
- CountyOrange
- Zip Code92672
Amenities
- AmenitiesClubhouse, Pool, Spa/Hot Tub
- ViewNone
- Has PoolYes
Utilities
Cable Connected, Electricity Connected, Natural Gas Connected, Sewer Connected, Water Connected, Association Dues, Pool, Sewer, See Remarks, Trash Collection
Parking
Guest, Permit Required, Public, Private, One Space, See Remarks, Unassigned, Uncovered
Garages
Guest, Permit Required, Public, Private, One Space, See Remarks, Unassigned, Uncovered
Pool
Community, In Ground, Association
Interior
- InteriorLaminate, Tile
- HeatingCentral, Forced Air
- CoolingNone
- FireplacesNone
- # of Stories1
- StoriesOne
Interior Features
Breakfast Bar, Built-in Features, Separate/Formal Dining Room, Furnished, Recessed Lighting, Tile Counters, All Bedrooms Down, Bedroom on Main Level, Main Level Primary, Walk-In Closet(s)
Appliances
Dishwasher, Freezer, Gas Range, Microwave, Refrigerator, Dryer, Washer
Exterior
- Lot DescriptionClose to Clubhouse
- WindowsBlinds, Screens
School Information
- DistrictCapistrano Unified
Additional Information
- Date ListedOctober 28th, 2025
- Days on Market19
Listing Details
- AgentDaniele Smith
- OfficeColdwell Banker Realty
Daniele Smith, Coldwell Banker Realty.
Based on information from California Regional Multiple Listing Service, Inc. as of November 24th, 2025 at 7:25am PST. This information is for your personal, non-commercial use and may not be used for any purpose other than to identify prospective properties you may be interested in purchasing. Display of MLS data is usually deemed reliable but is NOT guaranteed accurate by the MLS. Buyers are responsible for verifying the accuracy of all information and should investigate the data themselves or retain appropriate professionals. Information from sources other than the Listing Agent may have been included in the MLS data. Unless otherwise specified in writing, Broker/Agent has not and will not verify any information obtained from other sources. The Broker/Agent providing the information contained herein may or may not have been the Listing and/or Selling Agent.



