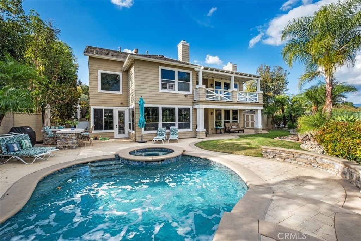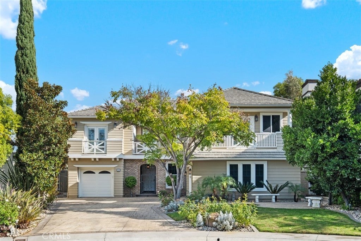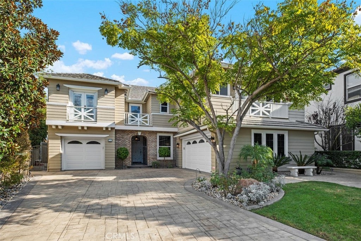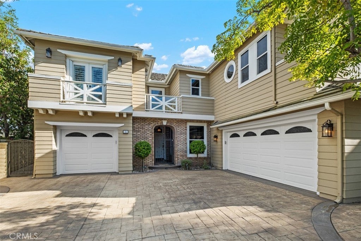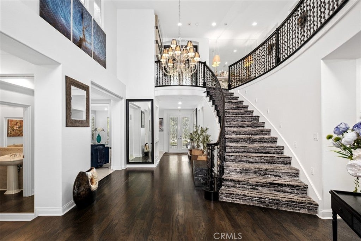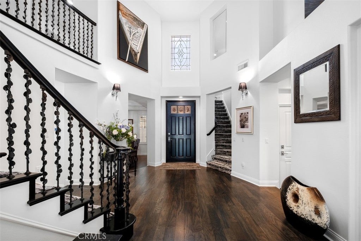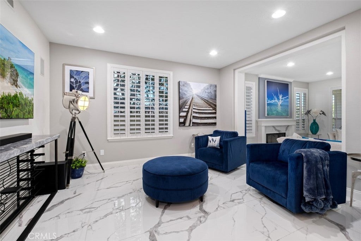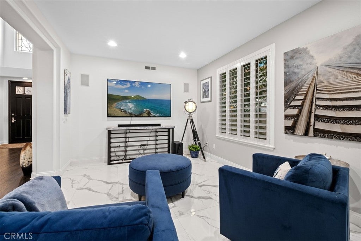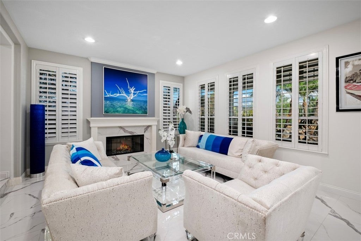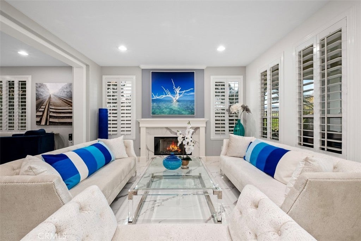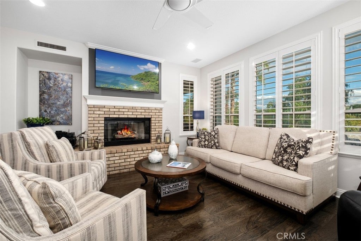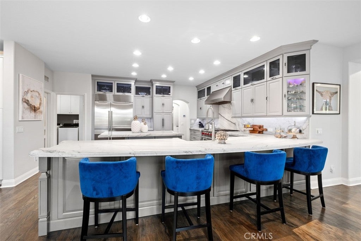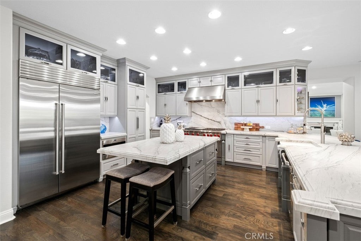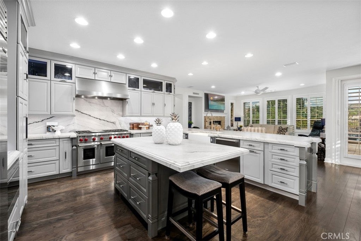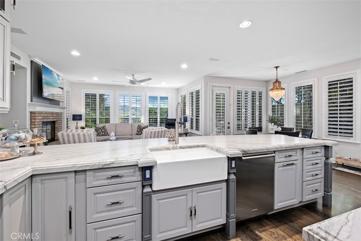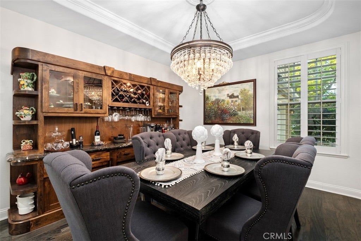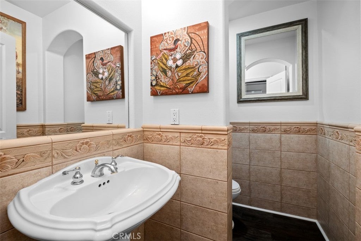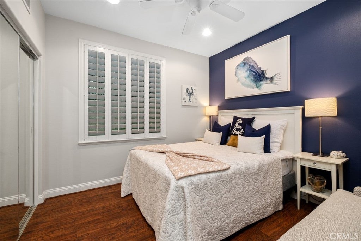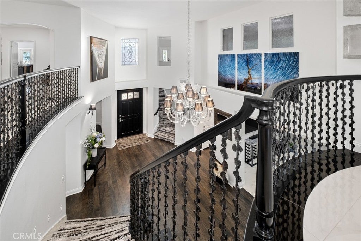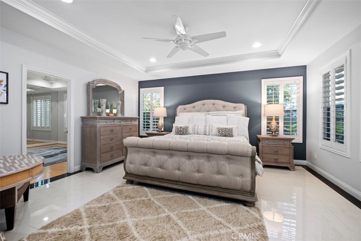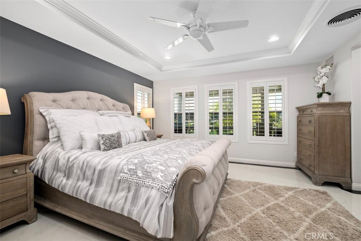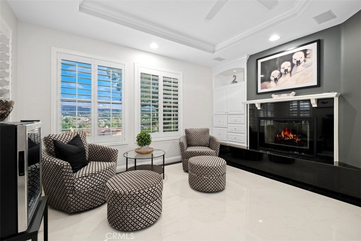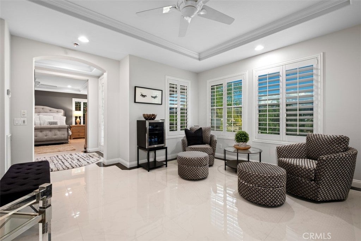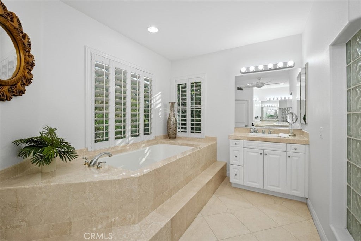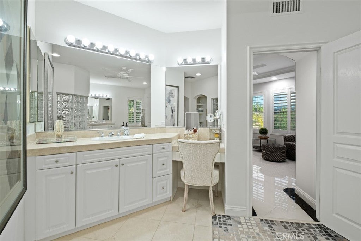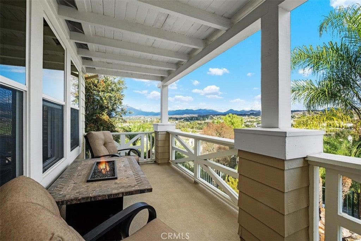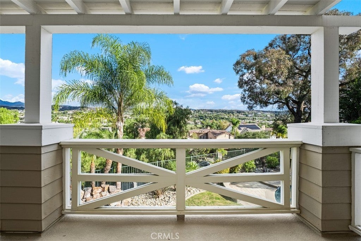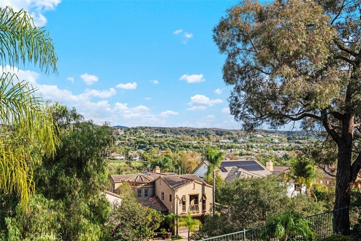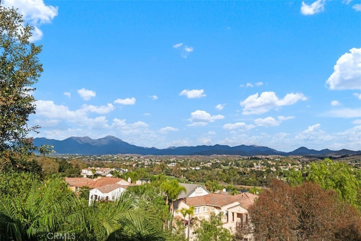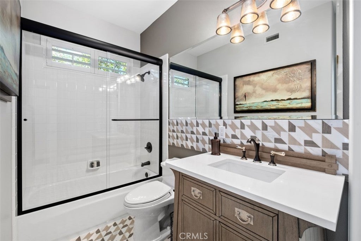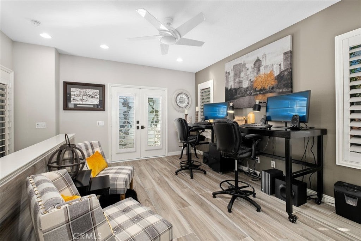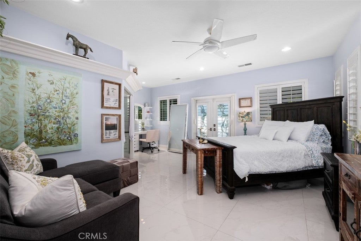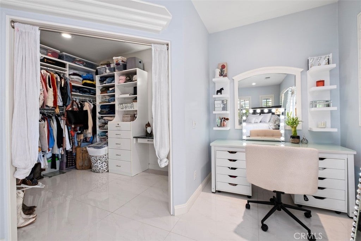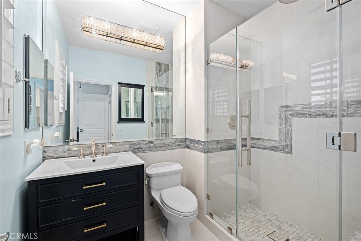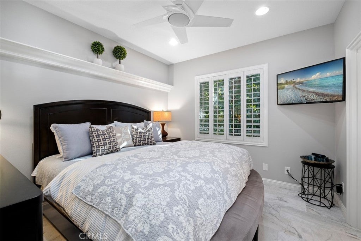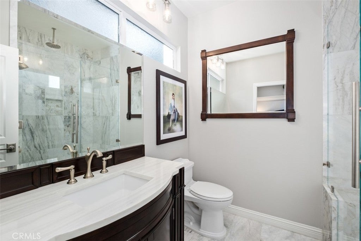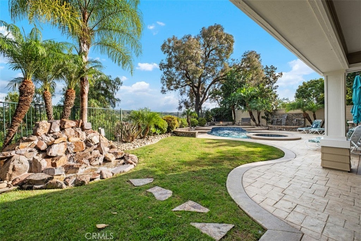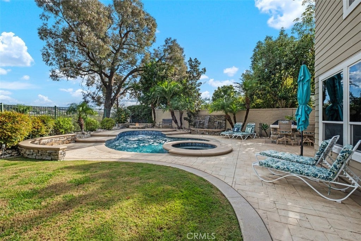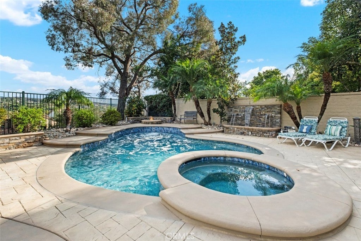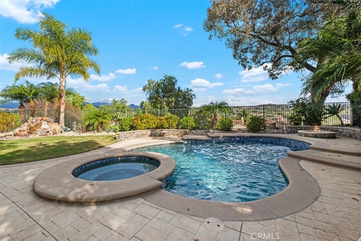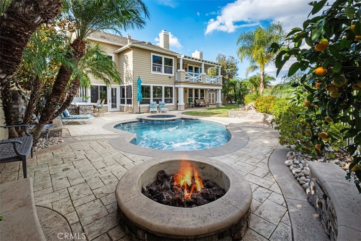- 5 Beds
- 6 Baths
- 5,175 Sqft
- .22 Acres
24 Peony
Welcome to this private Cape Cod-inspired estate in guard-gated Coto de Caza, offering panoramic east-facing views and sophisticated entertaining. Nestled at the end of a cul-de-sac, this home boasts the largest floor plan in the Southern Hills Encore Tract and a truly exceptional living experience. An expansive driveway and garage provide parking for up to eight vehicles. Inside, the soaring entry reveals sweeping wrought-iron stairs and a living room with one of three fireplaces. Four sets of French doors create a seamless transition to the backyard oasis, complete with a PebbleTec pool and spa, built-in BBQ with gas line, fire pit, and a waterfall. The outdoor space includes an outdoor shower, lighting, and surround sound that extends throughout home’s main level. Four balconies provide private vantage points for the views. Throughout the home, hardwood floors, contemporary lighting, and wood shutters add functional elegance. The gourmet kitchen is open to the family room and equipped with professional-grade WOLF/SubZero appliances, dramatic slab countertops, and abundant storage including a walk-in pantry. A formal dining room is complemented by casual eat-in space and a breakfast bar. With 5 bedrooms and 5.5 baths, including a main-level in-law suite, everyone enjoys comfort and privacy. The primary suite is a true retreat, featuring a fireplace, private balcony, and a walk-in closet with custom built-ins and attic access for additional storage. An adjoining room offers flexible space for a private gym, office, or expanded closet. The spa-like primary bath includes an oversized jacuzzi tub and a walk-in shower. The upper landing provides another versatile space for a den or office. Key upgrades include recessed lighting, Casablanca fans, dual air conditioning units, a whole house fan, and a water purification system. The property also features a large, paved side yard with a storage unit matched to the home. This property offers a complete lifestyle with access to Coto de Caza's community amenities, including horse trails, a clubhouse, and sports facilities. The renowned Coto de Caza Golf & Racquet Club, with two championship courses designed by Robert Trent Jones Jr., is also nearby, and all is located within minutes of diverse shopping and dining options. This is Coto de Caza living at its best. --
Essential Information
- MLS® #OC25248917
- Price$3,149,000
- Bedrooms5
- Bathrooms6.00
- Full Baths5
- Half Baths1
- Square Footage5,175
- Acres0.22
- Year Built1999
- TypeResidential
- Sub-TypeSingle Family Residence
- StyleTraditional
- StatusActive
Community Information
- Address24 Peony
- AreaCC - Coto De Caza
- CityCoto de Caza
- CountyOrange
- Zip Code92679
Amenities
- Parking Spaces3
- # of Garages3
- Has PoolYes
- PoolIn Ground, Private
Amenities
Call for Rules, Dog Park, Maintenance Grounds, Playground, Pet Restrictions, Guard, Security, Trail(s), Horse Trails
Utilities
Cable Available, Electricity Connected, Natural Gas Connected, Water Connected
Parking
Concrete, Door-Multi, Door-Single, Driveway, Garage Faces Front, Garage, Garage Door Opener, Garage Faces Side
Garages
Concrete, Door-Multi, Door-Single, Driveway, Garage Faces Front, Garage, Garage Door Opener, Garage Faces Side
View
City Lights, Canyon, Hills, Mountain(s), Panoramic, Valley, Trees/Woods
Interior
- InteriorCarpet, Tile, Wood
- FireplaceYes
- # of Stories2
- StoriesTwo
Interior Features
Breakfast Bar, Built-in Features, Balcony, Breakfast Area, Ceiling Fan(s), Crown Molding, Cathedral Ceiling(s), Separate/Formal Dining Room, Eat-in Kitchen, High Ceilings, In-Law Floorplan, Multiple Staircases, Pantry, Quartz Counters, Recessed Lighting, Storage, Wired for Sound, Bedroom on Main Level, Primary Suite, Walk-In Pantry, Pull Down Attic Stairs
Appliances
Built-In Range, Double Oven, Dishwasher, Free-Standing Range, Disposal, Gas Oven, Gas Range, Gas Water Heater, Microwave, Refrigerator, Range Hood, Water Softener, Water To Refrigerator, Dryer, Washer, Water Purifier
Heating
Central, Forced Air, Fireplace(s)
Cooling
Central Air, Whole House Fan, Attic Fan
Fireplaces
Family Room, Gas Starter, Living Room, Primary Bedroom
Exterior
- WindowsShutters
- RoofComposition
- FoundationSlab
Exterior
Drywall, Glass, Concrete, Plaster, Stucco, Wood Siding
Exterior Features
Barbecue, Lighting, Rain Gutters, Fire Pit
Lot Description
Back Yard, Cul-De-Sac, Front Yard, Sprinklers In Rear, Sprinklers In Front, Lawn, Sprinklers Timer, Sprinkler System, Yard, Sprinklers On Side
Construction
Drywall, Glass, Concrete, Plaster, Stucco, Wood Siding
School Information
- DistrictCapistrano Unified
- ElementaryWagon Wheel
- MiddleLas Flores
- HighTesoro
Additional Information
- Date ListedOctober 26th, 2025
- Days on Market1
- HOA Fees353
- HOA Fees Freq.Monthly
Listing Details
- AgentNora Gallogly
- OfficeNewport & Company
Nora Gallogly, Newport & Company.
Based on information from California Regional Multiple Listing Service, Inc. as of November 22nd, 2025 at 9:45am PST. This information is for your personal, non-commercial use and may not be used for any purpose other than to identify prospective properties you may be interested in purchasing. Display of MLS data is usually deemed reliable but is NOT guaranteed accurate by the MLS. Buyers are responsible for verifying the accuracy of all information and should investigate the data themselves or retain appropriate professionals. Information from sources other than the Listing Agent may have been included in the MLS data. Unless otherwise specified in writing, Broker/Agent has not and will not verify any information obtained from other sources. The Broker/Agent providing the information contained herein may or may not have been the Listing and/or Selling Agent.



