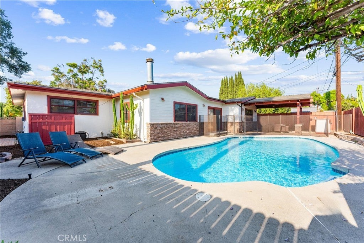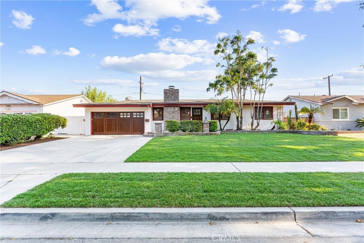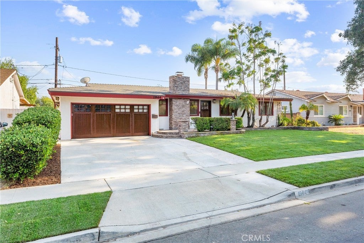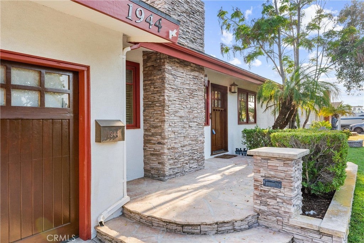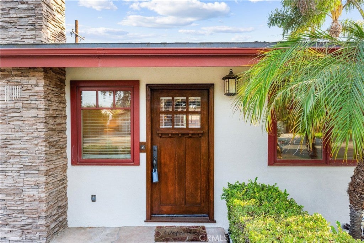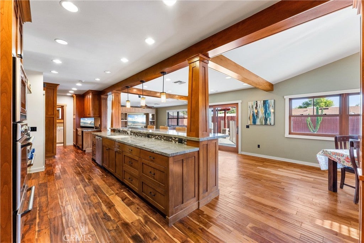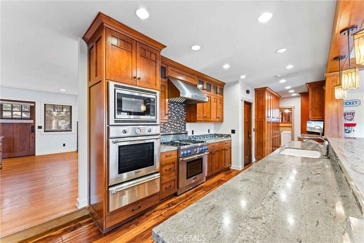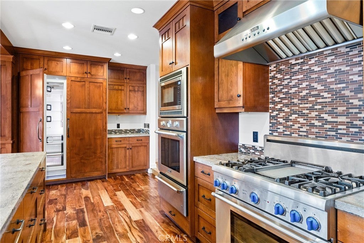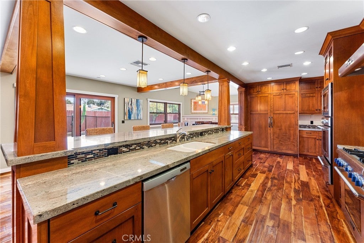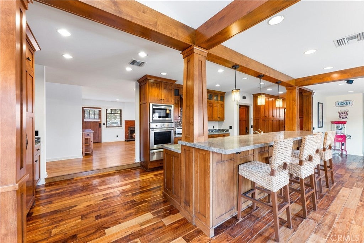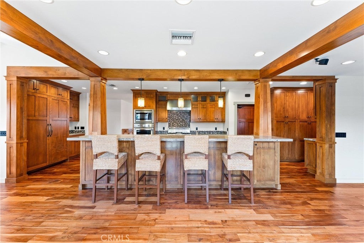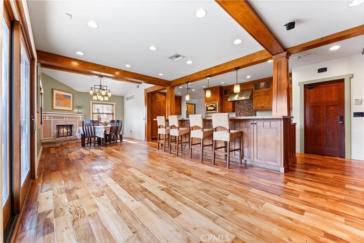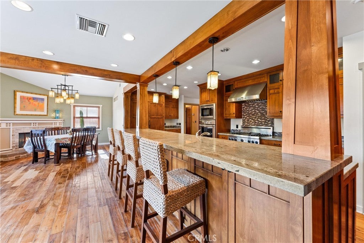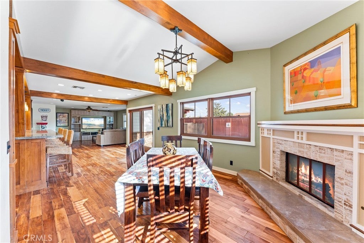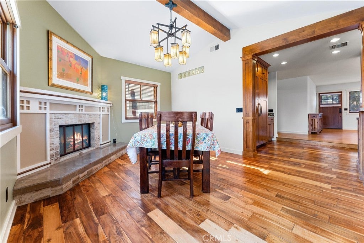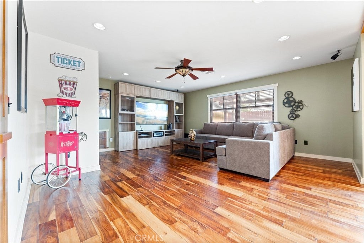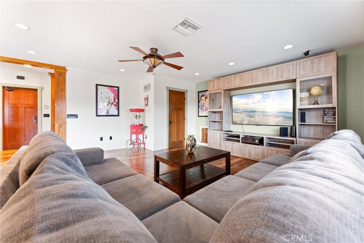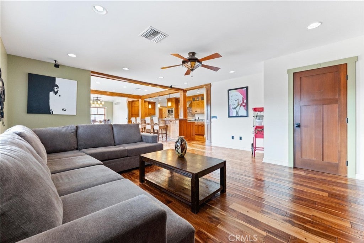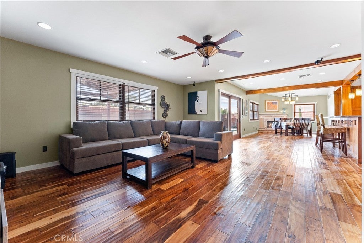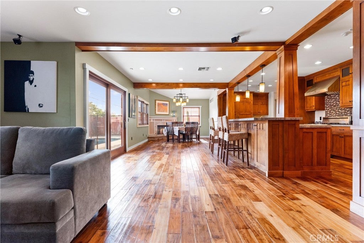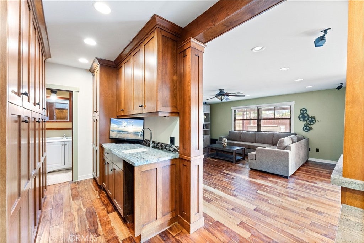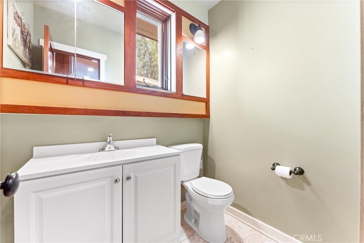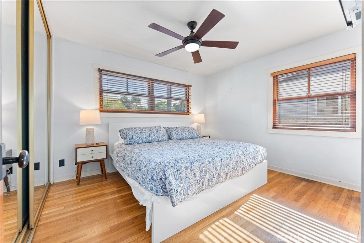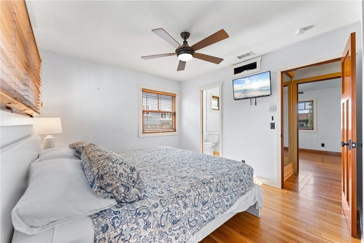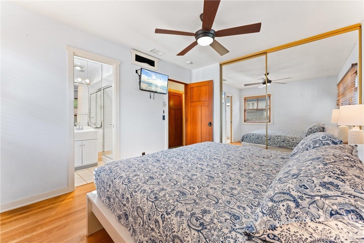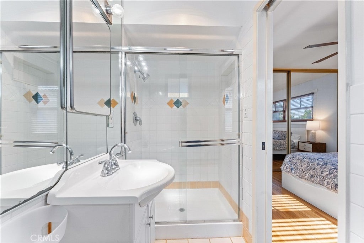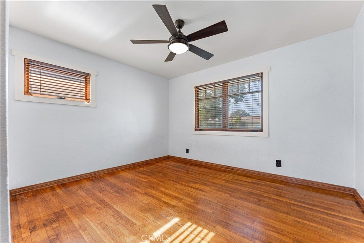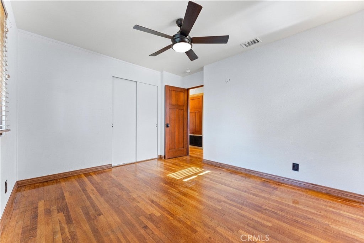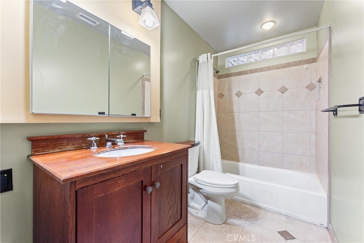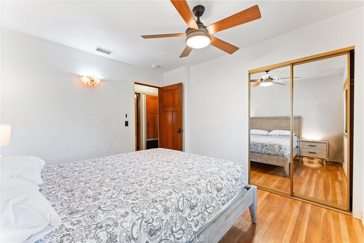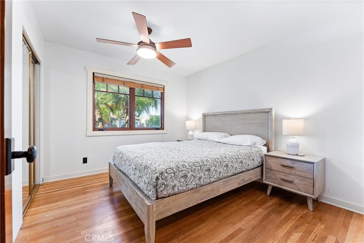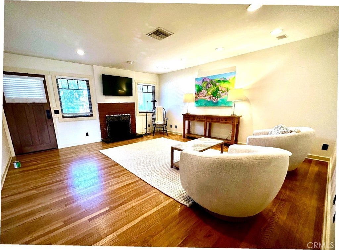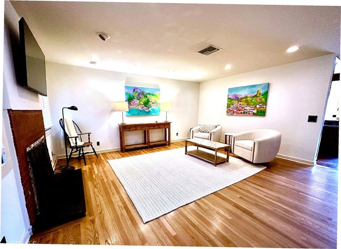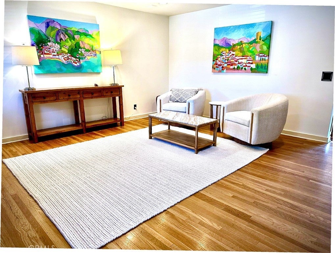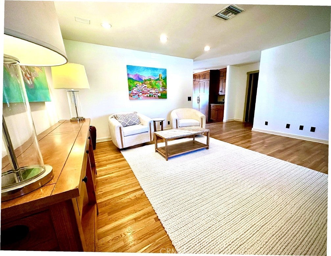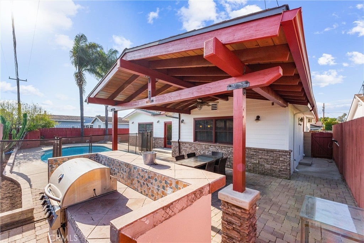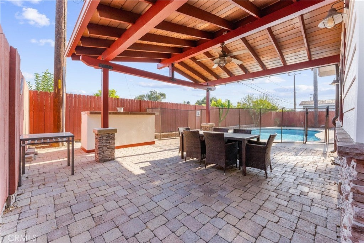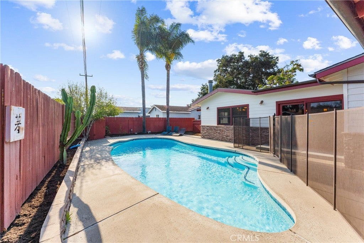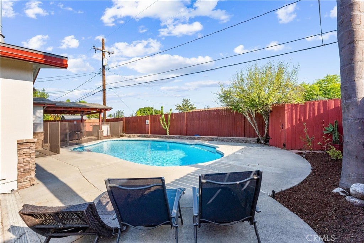- 3 Beds
- 3 Baths
- 2,008 Sqft
- .17 Acres
1944 Lullaby Lane
Beautiful Single-Story Pool Home in a Highly Desired Anaheim Neighborhood. This upgraded 2,008 sq. ft. home offers 3 bedrooms, 2.5 baths, and a flexible floor plan with enough room for an optional 4th bedroom. The modern kitchen includes custom craftsman-style cabinetry, granite countertops, a breakfast bar, recessed lighting, and stainless steel appliances, including a Thermador stove and built-in refrigerator/freezer. The kitchen opens to the dining area with a fireplace and a spacious family room. The private primary suite features an en-suite bath, while the additional bedrooms are well-sized with great natural light. The backyard features a fenced pool, a covered patio with a ceiling fan, and a built-in BBQ area—ideal for entertaining. Notable upgrades include new exterior paint, stacked-stone accents, a tankless water heater, a central attic fan, and a direct-access 2-car garage. Excellent location close to schools, parks, shopping, dining, and Anaheim attractions.
Essential Information
- MLS® #OC25250459
- Price$1,175,000
- Bedrooms3
- Bathrooms3.00
- Full Baths1
- Half Baths1
- Square Footage2,008
- Acres0.17
- Year Built1958
- TypeResidential
- Sub-TypeSingle Family Residence
- StyleRanch, Traditional
- StatusActive
Community Information
- Address1944 Lullaby Lane
- SubdivisionOther
- CityAnaheim
- CountyOrange
- Zip Code92804
Area
61 - N of Gar Grv, S Of Ball, E of Knott, W of Dal
Amenities
- Parking Spaces2
- # of Garages2
- ViewNone
- Has PoolYes
- PoolIn Ground, Private
Utilities
Electricity Connected, Natural Gas Connected, Sewer Connected, Water Connected
Parking
Door-Multi, Driveway, Garage Faces Front, Garage
Garages
Door-Multi, Driveway, Garage Faces Front, Garage
Interior
- InteriorWood
- HeatingForced Air
- CoolingCentral Air
- FireplaceYes
- FireplacesDining Room, Living Room
- # of Stories1
- StoriesOne
Interior Features
Separate/Formal Dining Room, Eat-in Kitchen, Granite Counters, Bedroom on Main Level, Main Level Primary
Appliances
Electric Oven, Gas Range, Tankless Water Heater, Warming Drawer
Exterior
- ExteriorStucco
- Exterior FeaturesBarbecue, Rain Gutters
- WindowsBlinds, Double Pane Windows
- RoofComposition
- ConstructionStucco
- FoundationRaised
Lot Description
Front Yard, Sprinklers In Front, Street Level
School Information
- DistrictAnaheim Union High
Additional Information
- Date ListedNovember 4th, 2025
- Days on Market5
Listing Details
- AgentBrandon Brown
- OfficeBayBrook Realty
Brandon Brown, BayBrook Realty.
Based on information from California Regional Multiple Listing Service, Inc. as of November 9th, 2025 at 7:56am PST. This information is for your personal, non-commercial use and may not be used for any purpose other than to identify prospective properties you may be interested in purchasing. Display of MLS data is usually deemed reliable but is NOT guaranteed accurate by the MLS. Buyers are responsible for verifying the accuracy of all information and should investigate the data themselves or retain appropriate professionals. Information from sources other than the Listing Agent may have been included in the MLS data. Unless otherwise specified in writing, Broker/Agent has not and will not verify any information obtained from other sources. The Broker/Agent providing the information contained herein may or may not have been the Listing and/or Selling Agent.



