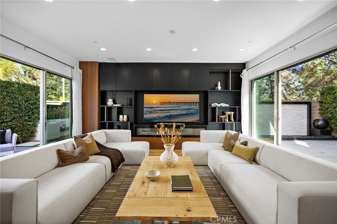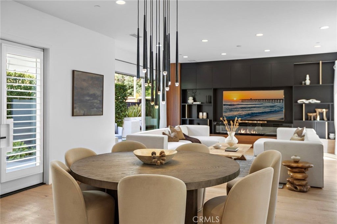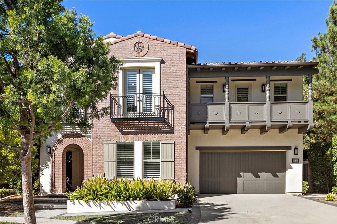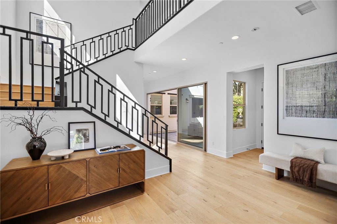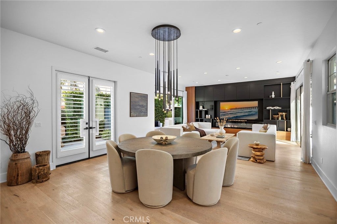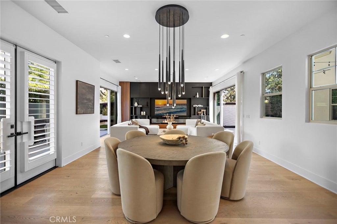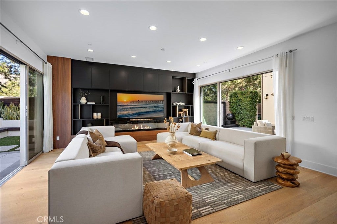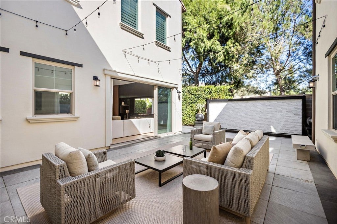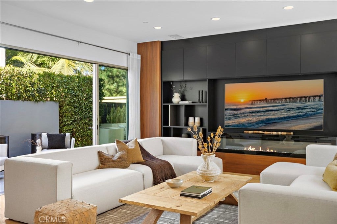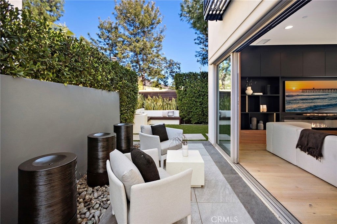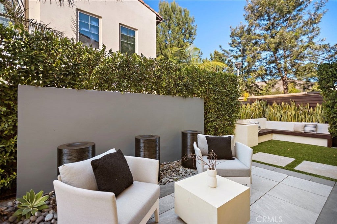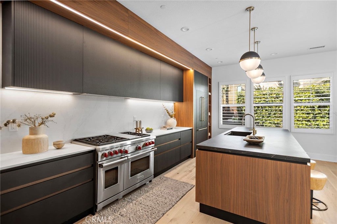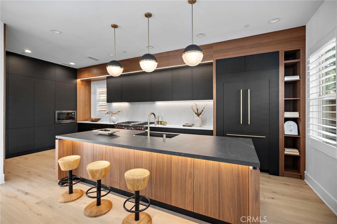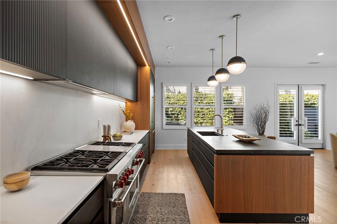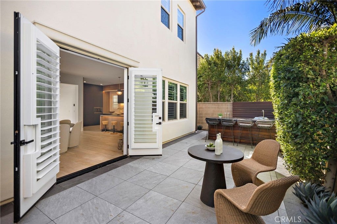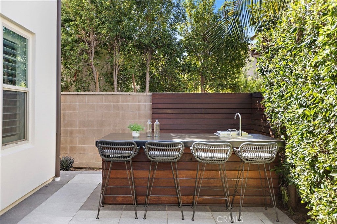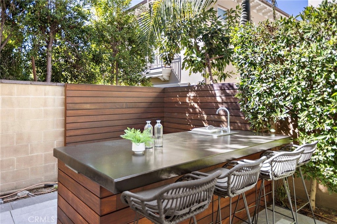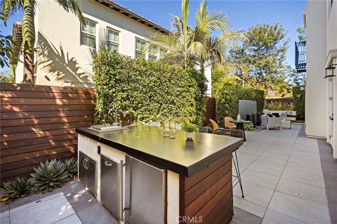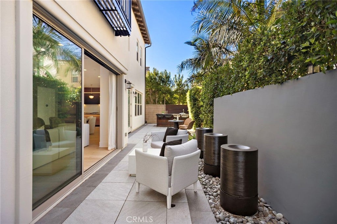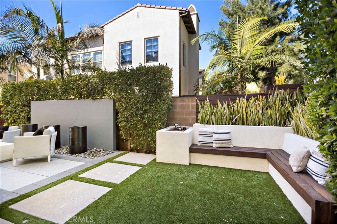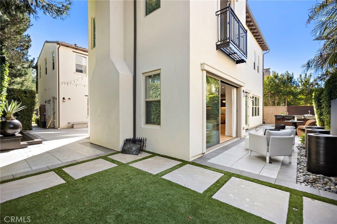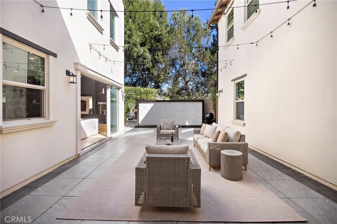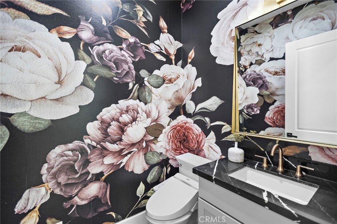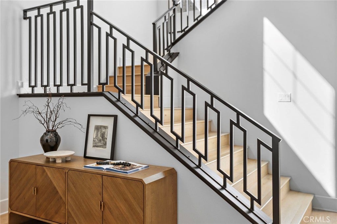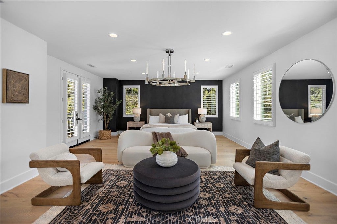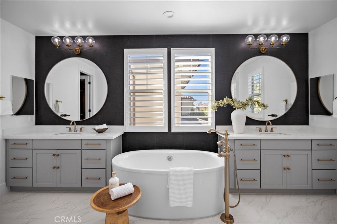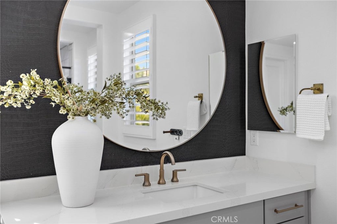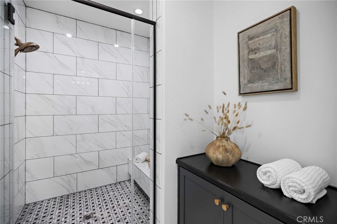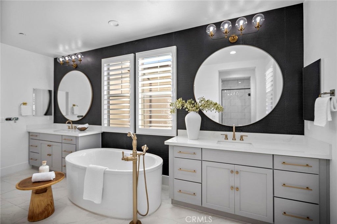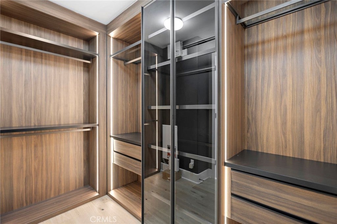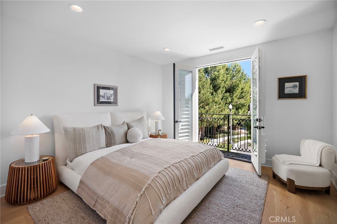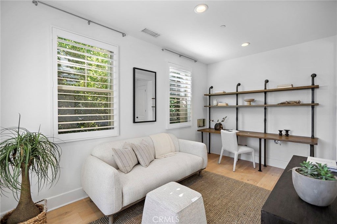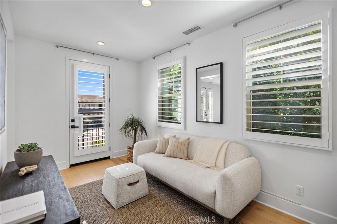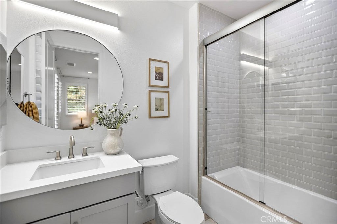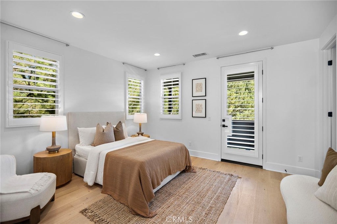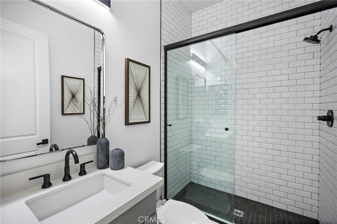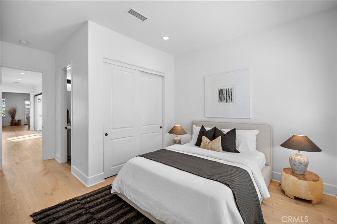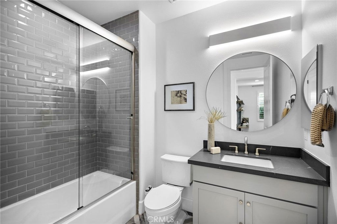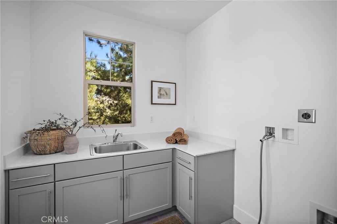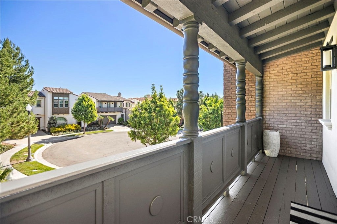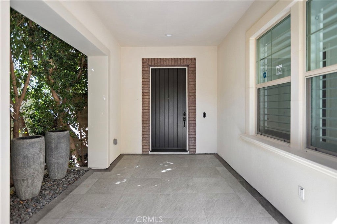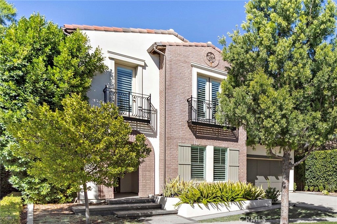- 4 Beds
- 5 Baths
- 3,913 Sqft
- .15 Acres
51 Fenway
Absolutely breathtaking and reimagined with designer sophistication. This rare and highly upgraded floor plan spares no expense, blending Italian craftsmanship with modern luxury. Just recently redesigned by Studio Sean Design, the kitchen, living room, and primary closet have been thoughtfully curated to create an elevated, cohesive aesthetic featuring sleek new appliances, refined materials, and impeccable attention to detail. Set on a premium corner cul-de-sac lot with hill views and an extended driveway for guest parking, this home offers both privacy and presence. Natural light floods the open-concept interior through stacking sliding doors that open to an intimate zen-inspired central courtyard, creating seamless indoor-outdoor flow and a warm, inviting atmosphere. Every bedroom enjoys a private en-suite bathroom adorned with marble, quartz, and designer tile finishes. The chef’s kitchen is a true showpiece, boasting oversized Carrera quartz waterfall countertops, Sub-Zero and Wolf appliances, triple ovens, and a spacious butler’s pantry — perfect for effortless entertaining. The luxurious primary suite includes a builder extension, spa-like bathroom with marble-style surrounds, custom wallpaper, and gold fixtures; along with a fully customized primary closet reimagined by Studio Sean Design for elevated functionality and design. Outdoor living shines with custom hardscape, fountains, a built-in bar, and seating areas ideal for gatherings. Additional highlights include EV charging in the garage and fully paid-off solar panels. Residents of this sought-after community enjoy resort-style amenities, including pools, spas, built-in BBQs, private parks, scenic trails, and proximity to the Great Park and Jeffrey Trails. Walking distance to top-rated Irvine schools — Stonegate Elementary, Sierra Vista Middle, and Northwood High — and just minutes from shopping, dining, and recreation. 51 Fenway is a rare opportunity to own a home that balances thoughtful design, comfort, and style — an exceptional blend of luxury and sophistication that sets a new standard for modern living.
Essential Information
- MLS® #OC25251413
- Price$3,800,000
- Bedrooms4
- Bathrooms5.00
- Full Baths4
- Half Baths1
- Square Footage3,913
- Acres0.15
- Year Built2018
- TypeResidential
- Sub-TypeSingle Family Residence
- StatusActive
Community Information
- Address51 Fenway
- AreaSTG - Stonegate
- CityIrvine
- CountyOrange
- Zip Code92620
Amenities
- Parking Spaces2
- # of Garages2
- Has PoolYes
- PoolNone, Association
Amenities
Clubhouse, Management, Barbecue, Pool, Spa/Hot Tub, Fire Pit
Parking
Direct Access, Driveway, Garage
Garages
Direct Access, Driveway, Garage
View
Hills, Mountain(s), Trees/Woods
Interior
- InteriorWood
- HeatingCentral
- CoolingCentral Air
- FireplaceYes
- FireplacesLiving Room
- # of Stories2
- StoriesTwo
Interior Features
Balcony, Separate/Formal Dining Room, Eat-in Kitchen, High Ceilings, Open Floorplan, Bedroom on Main Level, Entrance Foyer, Walk-In Closet(s)
Appliances
Built-In Range, Gas Cooktop, Disposal, Gas Oven, Gas Range, Microwave, Refrigerator, SixBurnerStove
Exterior
- Lot DescriptionLandscaped, Level, Paved
School Information
- DistrictIrvine Unified
- ElementaryStonegate
- MiddleSierra Vista
- HighNorthwood
Additional Information
- Date ListedOctober 31st, 2025
- Days on Market97
- HOA Fees152
- HOA Fees Freq.Monthly
Listing Details
- AgentLindsay Clark
- OfficeEngel & Volkers Laguna Beach
Lindsay Clark, Engel & Volkers Laguna Beach.
Based on information from California Regional Multiple Listing Service, Inc. as of February 4th, 2026 at 9:01pm PST. This information is for your personal, non-commercial use and may not be used for any purpose other than to identify prospective properties you may be interested in purchasing. Display of MLS data is usually deemed reliable but is NOT guaranteed accurate by the MLS. Buyers are responsible for verifying the accuracy of all information and should investigate the data themselves or retain appropriate professionals. Information from sources other than the Listing Agent may have been included in the MLS data. Unless otherwise specified in writing, Broker/Agent has not and will not verify any information obtained from other sources. The Broker/Agent providing the information contained herein may or may not have been the Listing and/or Selling Agent.



