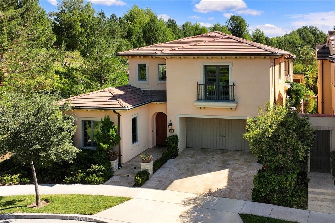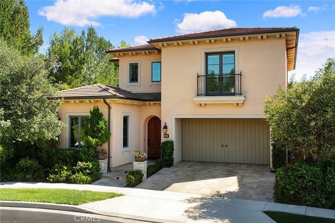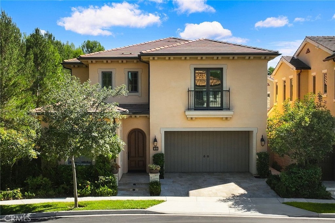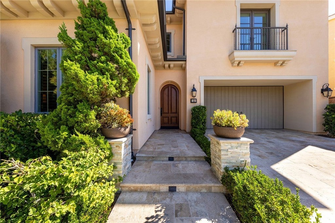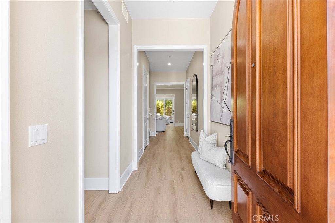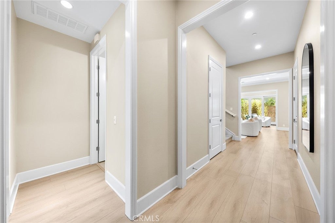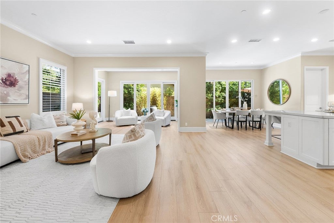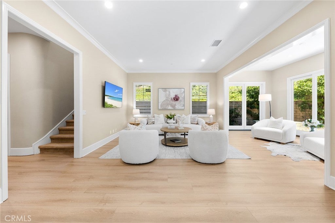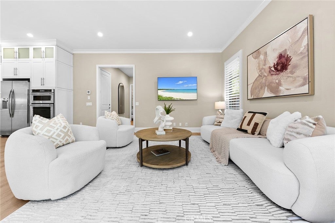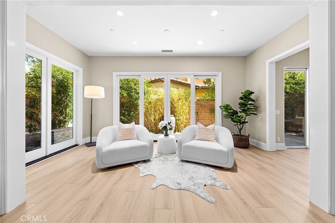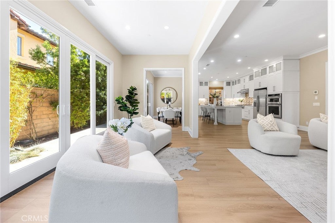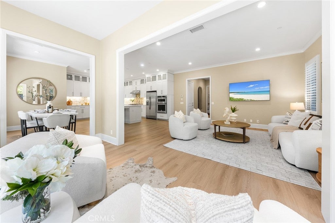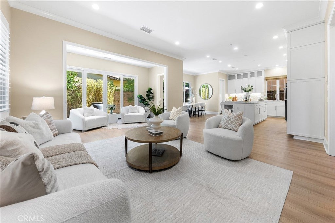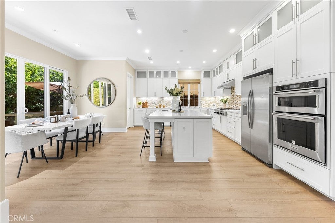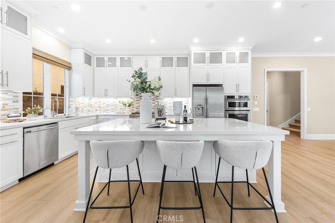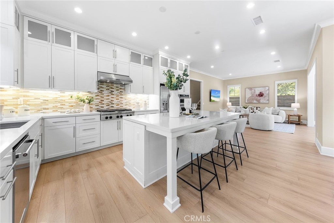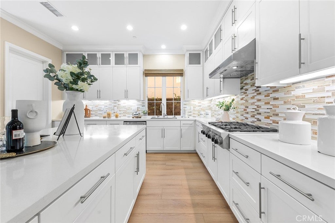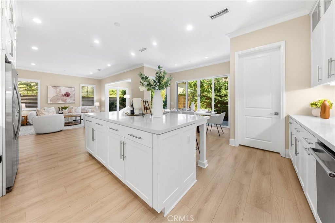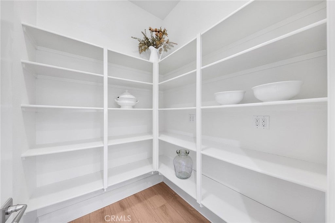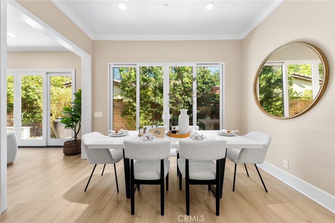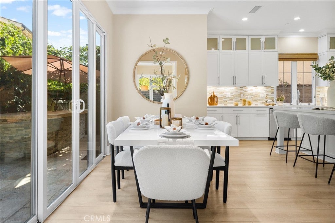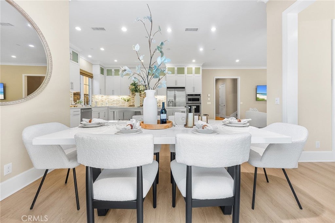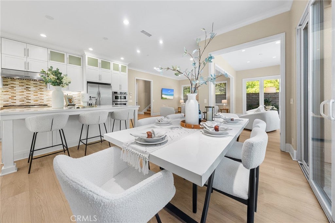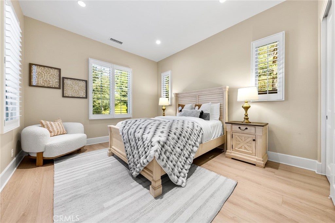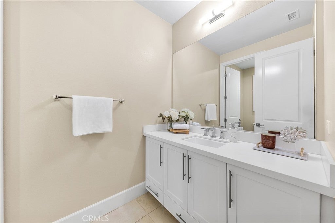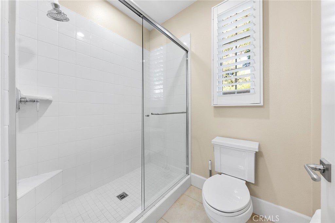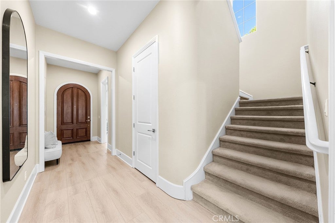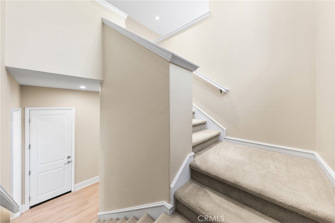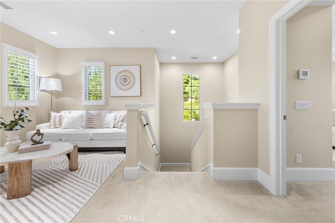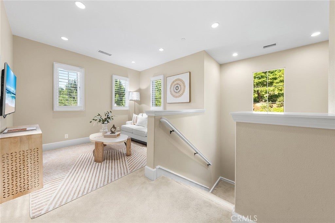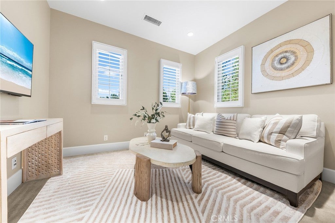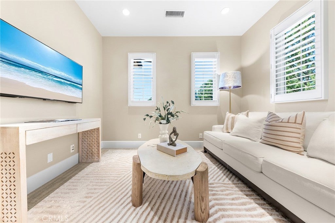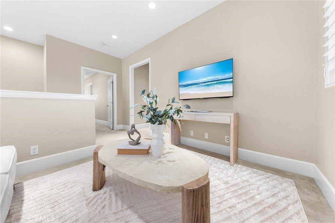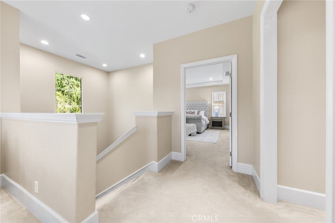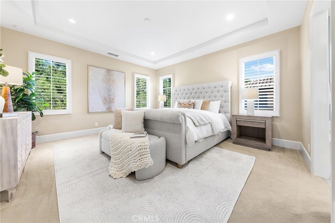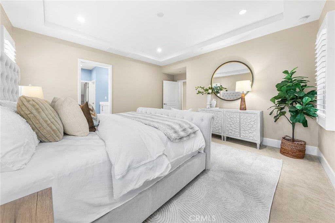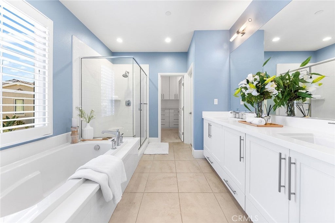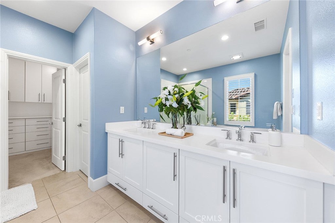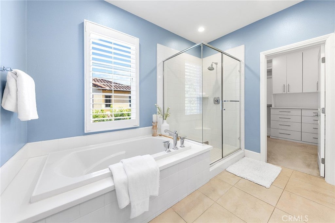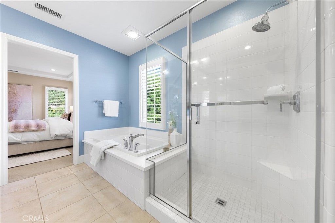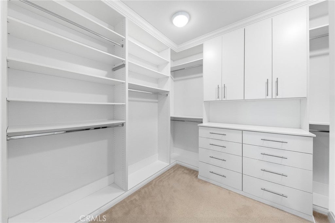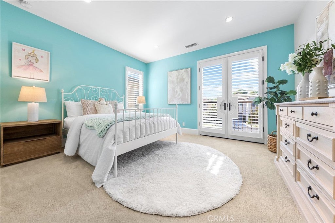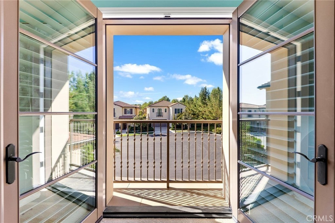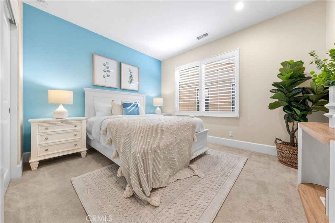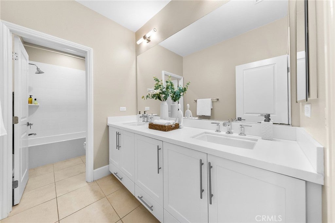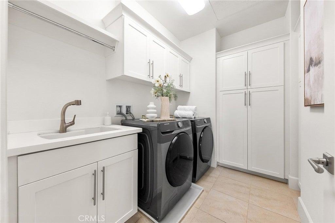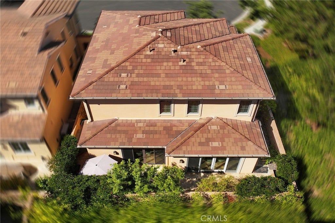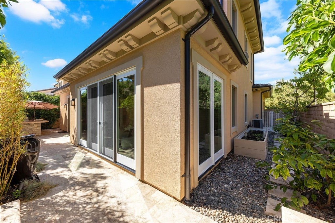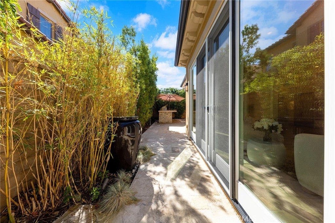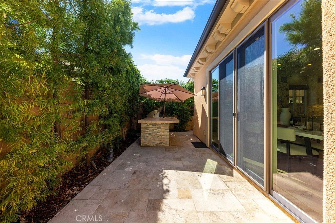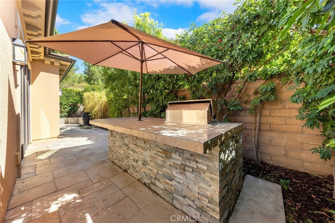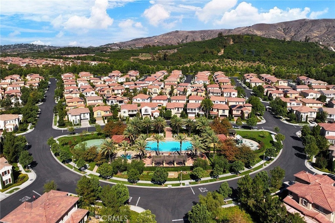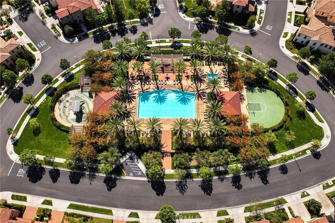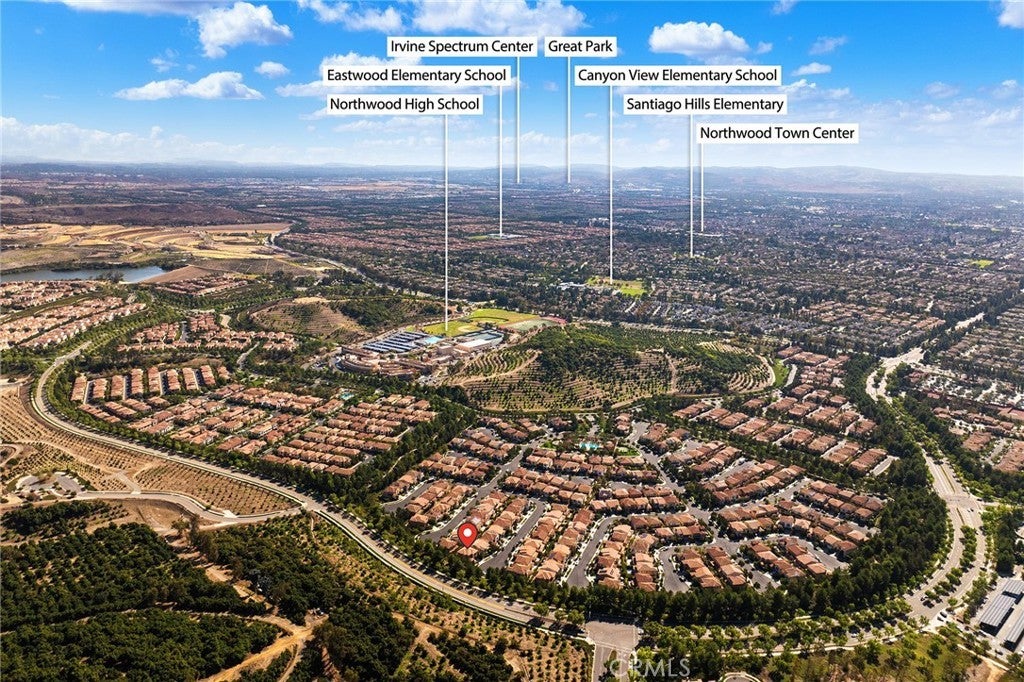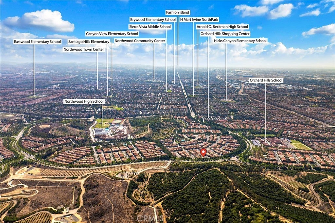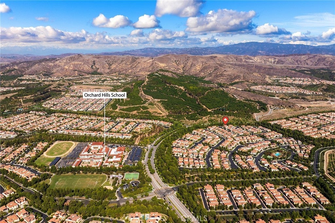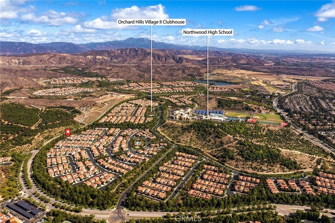- 4 Beds
- 3 Baths
- 2,709 Sqft
- .08 Acres
51 Thoroughbred
Welcome to 51 Thoroughbred, a stunning newer-construction end-unit home located on a private cul-de-sac in the desirable Strada community of Orchard Hills. This residence boasts soaring cathedral ceilings and an open floor plan, creating a bright and inviting living space. Expansive glass doors and windows open to a beautifully landscaped backyard featuring travertine flooring, a water feature, and a built-in BBQ island with seating—perfect for outdoor entertaining. The interior has been upgraded with brand-new flooring throughout, complementing the gourmet kitchen with custom tile backsplash, a large center island with seating, KitchenAid appliances, ceiling-height cabinetry, and a walk-in pantry. A convenient downstairs bedroom and full bath are ideal for guests or multi-generational living. Upstairs, a versatile loft offers space for a playroom, office, or media room. The serene primary suite includes a customized walk-in closet and spa-inspired bath with dual vanities, a soaking tub, and a separate shower. Two additional bedrooms, a full bath with double sinks, and a spacious laundry room complete the upper level. Additional highlights include a reverse-osmosis water filtration system, whole-house water softener, plantation shutters, automatic outdoor lighting and irrigation, and a garage with epoxy flooring and extensive built-in cabinetry. Residents of Orchard Hills enjoy resort-style amenities including pools, spas, BBQ areas, basketball courts, and playgrounds. Conveniently located near major freeways, toll roads, premier shopping and dining, and within the award-winning Irvine Unified School District including Northwood High School.
Essential Information
- MLS® #OC25251757
- Price$2,650,000
- Bedrooms4
- Bathrooms3.00
- Full Baths3
- Square Footage2,709
- Acres0.08
- Year Built2017
- TypeResidential
- Sub-TypeSingle Family Residence
- StatusActive
Community Information
- Address51 Thoroughbred
- AreaOH - Orchard Hills
- Subdivisionother
- CityIrvine
- CountyOrange
- Zip Code92602
Amenities
- Parking Spaces2
- # of Garages2
- ViewNeighborhood, Trees/Woods
- Has PoolYes
- PoolCommunity, Association
Amenities
Barbecue, Playground, Pool, Spa/Hot Tub
Interior
- InteriorTile, Wood
- HeatingCentral
- CoolingCentral Air
- FireplacesNone
- # of Stories2
- StoriesTwo
Interior Features
Breakfast Bar, Cathedral Ceiling(s), Separate/Formal Dining Room, Open Floorplan, Quartz Counters, Recessed Lighting, Bedroom on Main Level, Loft, Primary Suite, Walk-In Pantry, Walk-In Closet(s)
Appliances
SixBurnerStove, Dishwasher, Gas Cooktop, Water Softener, Tankless Water Heater, Vented Exhaust Fan, Water Purifier
Exterior
- ExteriorDrywall, Stucco
- Exterior FeaturesBarbecue
- Lot DescriptionCul-De-Sac
- RoofComposition
- ConstructionDrywall, Stucco
- FoundationSlab
Windows
Double Pane Windows, Tinted Windows
School Information
- DistrictIrvine Unified
- ElementaryCanyon View
- MiddleOrchard Hills
- HighNorthwood
Additional Information
- Date ListedOctober 31st, 2025
- Days on Market24
- HOA Fees226
- HOA Fees Freq.Monthly
Listing Details
- AgentKathy Wang
- OfficePinnacle Real Estate Group
Kathy Wang, Pinnacle Real Estate Group.
Based on information from California Regional Multiple Listing Service, Inc. as of November 24th, 2025 at 12:50am PST. This information is for your personal, non-commercial use and may not be used for any purpose other than to identify prospective properties you may be interested in purchasing. Display of MLS data is usually deemed reliable but is NOT guaranteed accurate by the MLS. Buyers are responsible for verifying the accuracy of all information and should investigate the data themselves or retain appropriate professionals. Information from sources other than the Listing Agent may have been included in the MLS data. Unless otherwise specified in writing, Broker/Agent has not and will not verify any information obtained from other sources. The Broker/Agent providing the information contained herein may or may not have been the Listing and/or Selling Agent.



