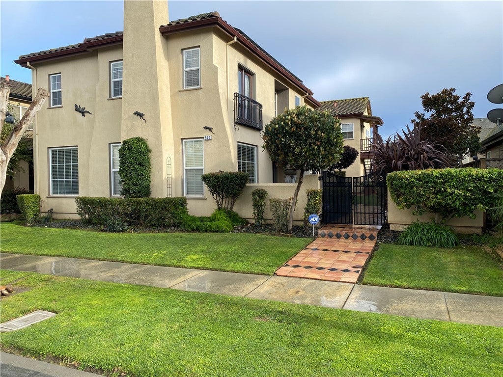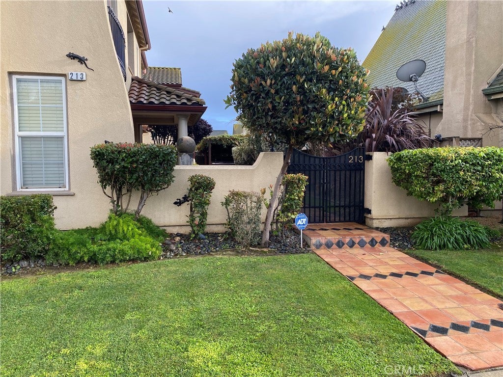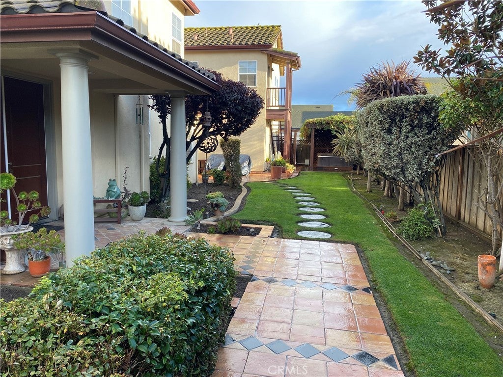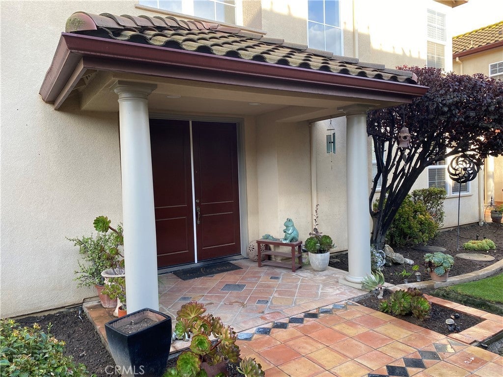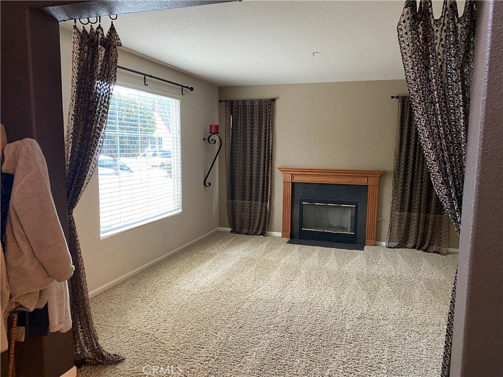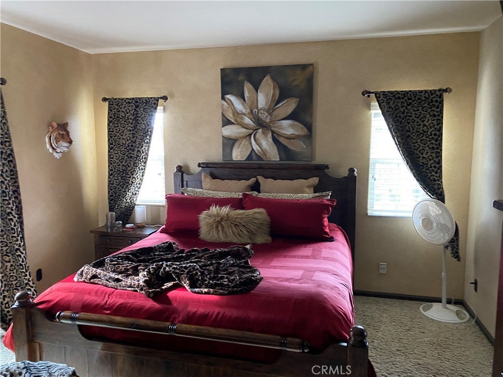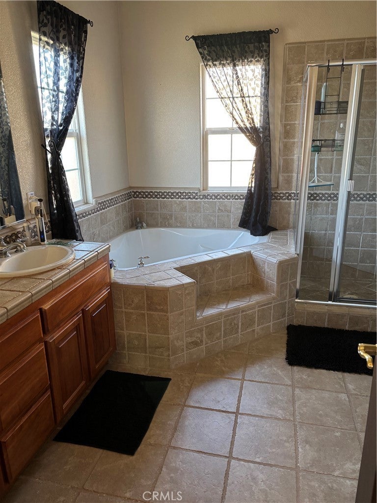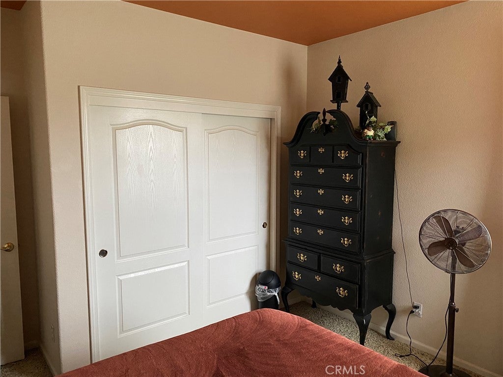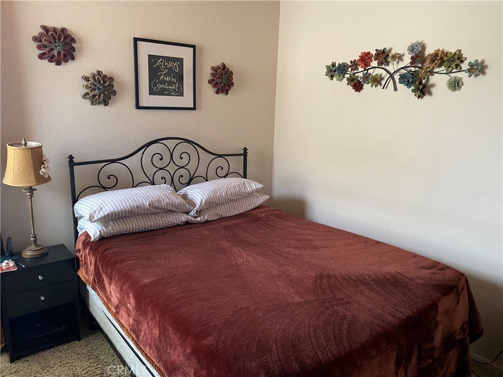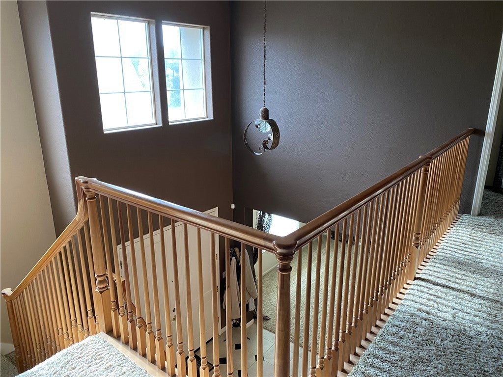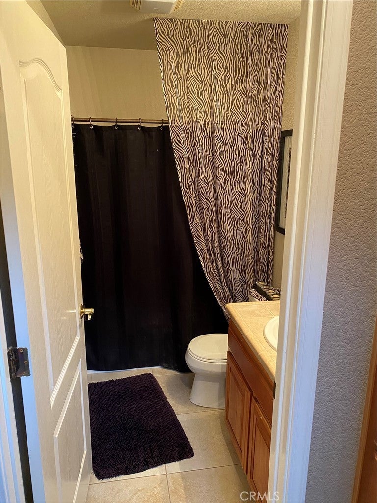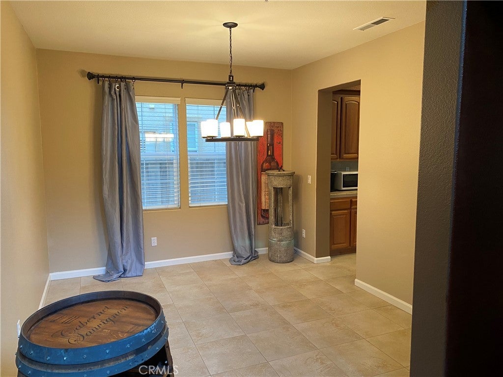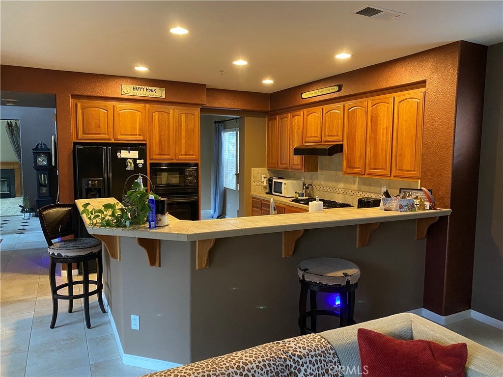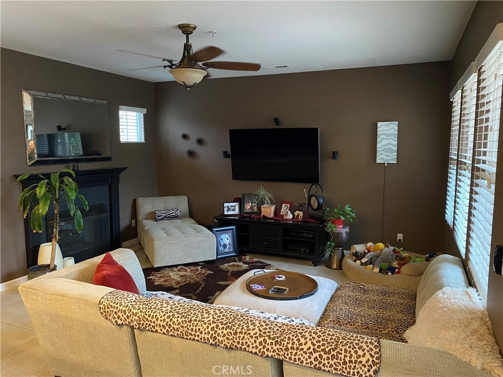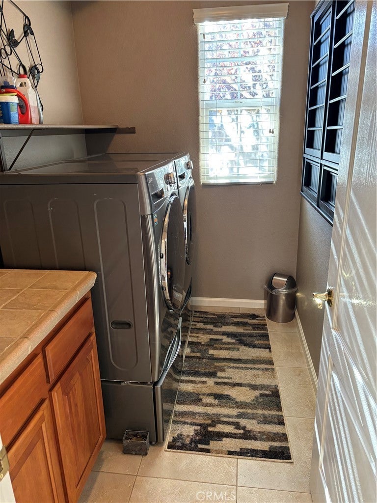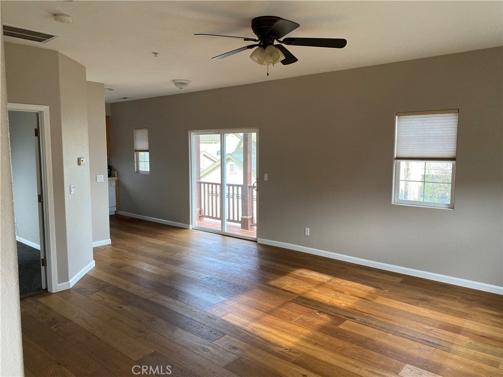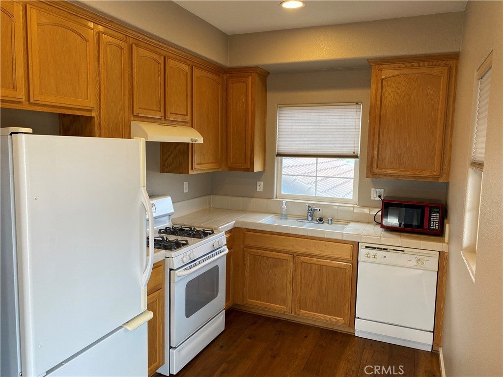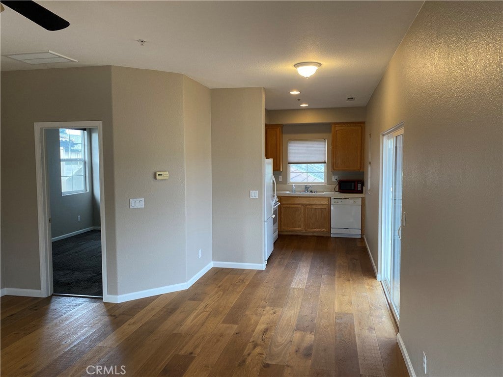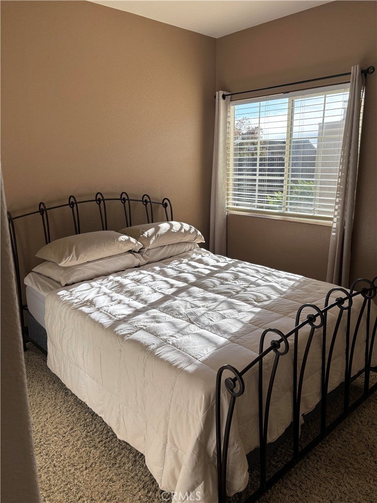- 5 Beds
- 4 Baths
- 3,090 Sqft
- .14 Acres
213 Cedar Avenue
This move in ready Charleston model is one of the few in Greenfield that has its own "Granny Flat", making a unique property. Entering the front gate you will notice the care and pride the owner has provided over the years. Walking into the foyer you are welcomed by the openess of the homes high floor to second story ceiling. One can not help but be impressed by the stylish wood banister railing around the staircase and second floor walk way that provides access to 3 of the 4 bedrooms in the main structure. Here you will find a large master bedroom full of natural light. The master bath area is spa like with a large tub perfect for relaxing after a long days work. The stall shower, large dual sink vanity and toilet closet add to the convenience of the room, not forgetting the large walk in closet which adjacent to the room. The balance of the upper level contains another full bath with separated tub/shower and toilet from the vanity area, making it a user friendly space for the 2nd and 3rd bedroom occupants. The lower level provides a formal living room with a fireplace is separate from the fromal dining room, kitchen and family room area, allowing those quiet conversations between friends. The kitchen, adjacent to the formal dining area, is large and open with a two tier counter top between the family room and breakfast nook. Perfect for the large active family. Access to the patio, jacuzzi, yard and steps to the "Granny Flat" is via the door in the family room area. The "Granny Flat" above the 3 car garage is a home within a home. Providing just under 700 square feet of living space, a one bedroom, a full bath and its own kitichen. Perfect for the "teenager" or in-law of the family or can be used to provide rental income.
Essential Information
- MLS® #OC25252182
- Price$815,000
- Bedrooms5
- Bathrooms4.00
- Full Baths4
- Square Footage3,090
- Acres0.14
- Year Built2005
- TypeResidential
- Sub-TypeSingle Family Residence
- StatusActive
Community Information
- Address213 Cedar Avenue
- CityGreenfield
- CountyMonterey
- Zip Code93927
Amenities
- Parking Spaces4
- # of Garages3
- ViewNeighborhood, Courtyard
- PoolNone
Utilities
Electricity Connected, Cable Connected, Natural Gas Connected, Overhead Utilities, Phone Available, Sewer Connected
Parking
Garage, Door-Multi, Driveway Level, On Street
Garages
Garage, Door-Multi, Driveway Level, On Street
Interior
- InteriorCarpet, Tile, Wood
- CoolingCentral Air, Gas
- FireplaceYes
- FireplacesLiving Room, Family Room
- # of Stories2
- StoriesTwo
Interior Features
Ceiling Fan(s), Cathedral Ceiling(s), Eat-in Kitchen, High Ceilings, Bedroom on Main Level, Entrance Foyer, Walk-In Closet(s), Breakfast Area, Breakfast Bar, Ceramic Counters, Open Floorplan, Separate/Formal Dining Room, Two Story Ceilings
Appliances
Dishwasher, Gas Oven, Built-In Range, Dryer, Gas Cooktop, Gas Water Heater, Range Hood, Washer, Water Heater
Heating
Fireplace(s), Natural Gas, Solar
Exterior
- ExteriorDrywall, Stucco
- Exterior FeaturesRain Gutters
- RoofTile
- ConstructionDrywall, Stucco
- FoundationSlab
Lot Description
ZeroToOneUnitAcre, Front Yard, Sprinklers In Front, Lawn, Sprinklers In Rear
School Information
- DistrictKing City Joint Union
Additional Information
- Date ListedNovember 1st, 2025
- Days on Market2
- ZoningResidential
Listing Details
- AgentJoseph Mercurio
- OfficeJoseph Mercurio Real Estate
Joseph Mercurio, Joseph Mercurio Real Estate.
Based on information from California Regional Multiple Listing Service, Inc. as of November 7th, 2025 at 6:37pm PST. This information is for your personal, non-commercial use and may not be used for any purpose other than to identify prospective properties you may be interested in purchasing. Display of MLS data is usually deemed reliable but is NOT guaranteed accurate by the MLS. Buyers are responsible for verifying the accuracy of all information and should investigate the data themselves or retain appropriate professionals. Information from sources other than the Listing Agent may have been included in the MLS data. Unless otherwise specified in writing, Broker/Agent has not and will not verify any information obtained from other sources. The Broker/Agent providing the information contained herein may or may not have been the Listing and/or Selling Agent.



